Local realty services provided by:Better Homes and Gardens Real Estate Kenney & Company
10722 Cougar Canyon,Lone Tree, CO 80124
$1,200,000
- 5 Beds
- 5 Baths
- 5,278 sq. ft.
- Single family
- Pending
Listed by: jill clark720-581-5035
Office: keller williams dtc
MLS#:4488955
Source:ML
Price summary
- Price:$1,200,000
- Price per sq. ft.:$227.36
- Monthly HOA dues:$81
About this home
One of the best lots in the Wildcat Ridge neighborhood, on a cul de sac backing to open space, main floor primary bedroom and walk out finished basement, this home has the bones to be your forever home. Trex upper back deck with automatic retractable awning and lower level covered patio both look out onto your lush, treelined, back yard and the open space beyond. Huge main floor primary suite features a french door entry, separate sitting area with gas fireplace, 5 piece bath, double sinks, large walk in closet and vaulted ceilings. Large kitchen with gas cooktop, new double ovens and newer dishwasher. Sunny breakfast nook opens to great room with floor to ceiling windows featuring plantation shutters. Hunter Douglas shades throughout. Living room and dining room complete the main level. Upstairs is a loft area with 3 additional bedrooms: 2 sharing a Jack and Jill bath and the third ensuite bedroom with it’s own bathroom. The walk out basement has a structural floating wood floor, 9 ft ceilings, a large bar area, family room, pool table, freestanding fireplace, bedroom, office/flex space, full bathroom with double sinks and plentiful unfinished storage area. So much light you will never believe it’s a basement. 3 car garage with epoxy coated flooring. Walking distance to Rock Canyon High School and the Wildcat/Cougar Run pools. Original owners have meticulously cared for this home and now you have the chance to make it your own.
Contact an agent
Home facts
- Year built:1997
- Listing ID #:4488955
Rooms and interior
- Bedrooms:5
- Total bathrooms:5
- Full bathrooms:4
- Half bathrooms:1
- Living area:5,278 sq. ft.
Heating and cooling
- Cooling:Central Air
- Heating:Forced Air
Structure and exterior
- Roof:Composition
- Year built:1997
- Building area:5,278 sq. ft.
- Lot area:0.27 Acres
Schools
- High school:Rock Canyon
- Middle school:Rocky Heights
- Elementary school:Wildcat Mountain
Utilities
- Water:Public
- Sewer:Public Sewer
Finances and disclosures
- Price:$1,200,000
- Price per sq. ft.:$227.36
- Tax amount:$7,393 (2024)
New listings near 10722 Cougar Canyon
- Coming Soon
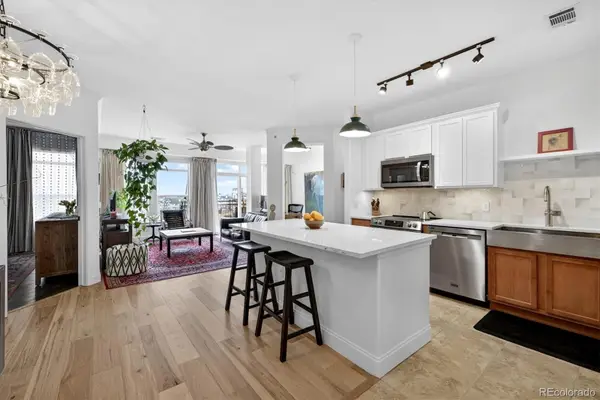 $340,000Coming Soon1 beds 2 baths
$340,000Coming Soon1 beds 2 baths10184 Park Meadows Drive #1404, Lone Tree, CO 80124
MLS# 4658494Listed by: KELLER WILLIAMS REALTY URBAN ELITE - New
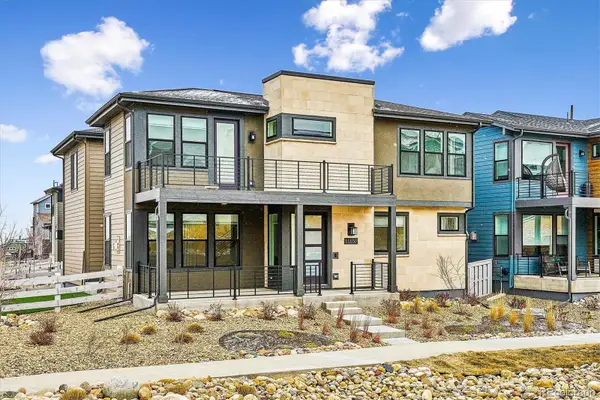 $989,500Active3 beds 5 baths3,098 sq. ft.
$989,500Active3 beds 5 baths3,098 sq. ft.11650 Montoso Road, Lone Tree, CO 80134
MLS# 7450961Listed by: NEXSTEP REAL ESTATE GROUP - New
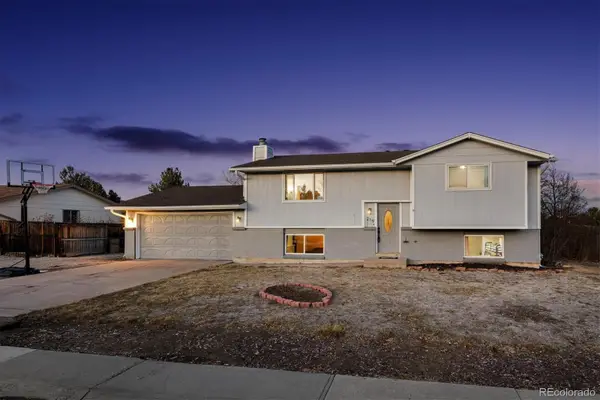 $525,000Active6 beds 2 baths1,988 sq. ft.
$525,000Active6 beds 2 baths1,988 sq. ft.219 Dianna Drive, Lone Tree, CO 80124
MLS# 3350385Listed by: RE/MAX PROFESSIONALS - Open Sat, 12 to 3pmNew
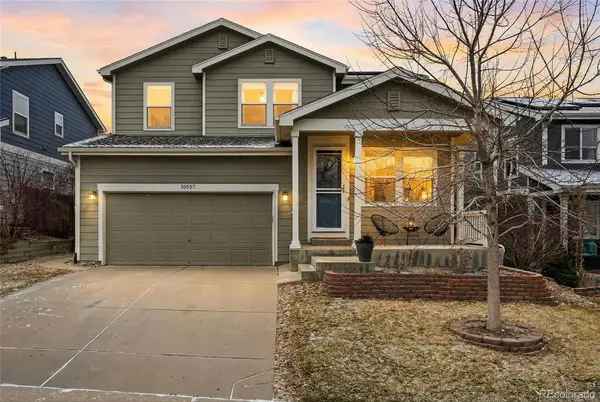 $695,000Active4 beds 3 baths3,179 sq. ft.
$695,000Active4 beds 3 baths3,179 sq. ft.10557 Jaguar Drive, Lone Tree, CO 80124
MLS# 8993584Listed by: KENTWOOD REAL ESTATE DTC, LLC - Open Sat, 12 to 2pmNew
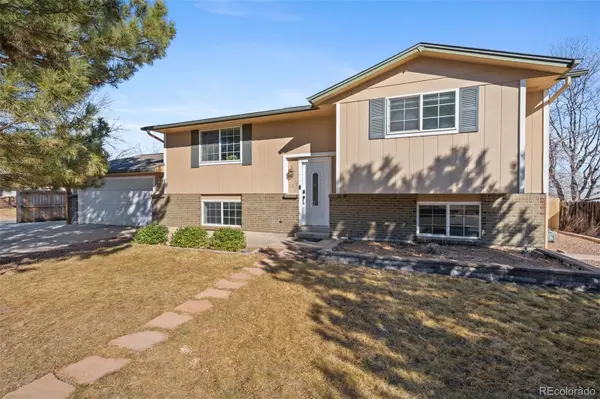 $520,000Active6 beds 2 baths1,990 sq. ft.
$520,000Active6 beds 2 baths1,990 sq. ft.357 Saturn Place, Lone Tree, CO 80124
MLS# 8696443Listed by: PROPERTY DOMINATOR - Open Sat, 1am to 3pmNew
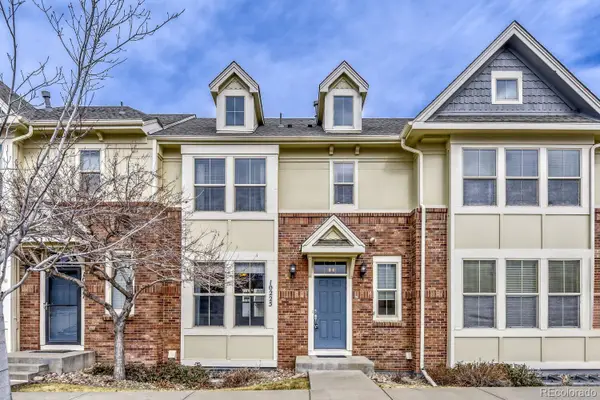 $574,700Active3 beds 4 baths1,824 sq. ft.
$574,700Active3 beds 4 baths1,824 sq. ft.10225 Bellwether Lane, Lone Tree, CO 80124
MLS# 9594854Listed by: KENTWOOD REAL ESTATE DTC, LLC - Open Sat, 12 to 2pmNew
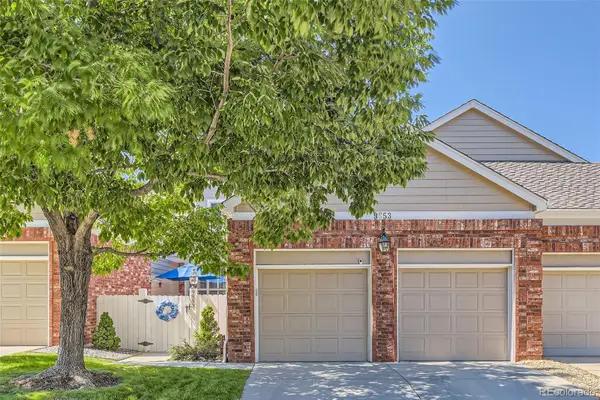 $849,900Active3 beds 4 baths3,599 sq. ft.
$849,900Active3 beds 4 baths3,599 sq. ft.9853 Greensview Circle, Lone Tree, CO 80124
MLS# 3279944Listed by: YOUR CASTLE REAL ESTATE INC - New
 $799,000Active5 beds 4 baths3,484 sq. ft.
$799,000Active5 beds 4 baths3,484 sq. ft.8825 Fairview Oaks Place, Lone Tree, CO 80124
MLS# 5486497Listed by: COLDWELL BANKER REALTY 44 - New
 $569,000Active3 beds 4 baths1,824 sq. ft.
$569,000Active3 beds 4 baths1,824 sq. ft.10317 Bellwether Lane, Lone Tree, CO 80124
MLS# 6612449Listed by: LIV SOTHEBY'S INTERNATIONAL REALTY - New
 $635,000Active3 beds 3 baths2,069 sq. ft.
$635,000Active3 beds 3 baths2,069 sq. ft.5807 Cheetah Chase, Lone Tree, CO 80124
MLS# 7312592Listed by: KELLER WILLIAMS DTC

