10814 Bluffside Drive, Lone Tree, CO 80124
Local realty services provided by:Better Homes and Gardens Real Estate Kenney & Company
Listed by: mary jane ogleMJ@AGENTinDENVER.com,303-921-0121
Office: exp realty, llc.
MLS#:9970449
Source:ML
Price summary
- Price:$1,925,000
- Price per sq. ft.:$322.07
- Monthly HOA dues:$226
About this home
Vacant! Easy to Show! Shows like a model home. Welcome to 10814 Bluffside Drive in The Retreat at RidgeGate in Lone Tree, where luxury meets nature. This stunning home backs to open space along Cottonwood Creek and showcases breathtaking views of the bluff. With 6 bedrooms, 5 baths, 2 offices, and an oversized 3-car garage, this home perfectly balances elegance and livability. The main floor features hardwood floors, formal dining room, butler’s pantry/bar, and a 2-story great room with a dramatic floor-to-ceiling tiled fireplace wall. The gourmet kitchen offers Wolf appliances—including a 6-burner Viking gas cooktop, Viking double ovens, microwave, Asko dishwasher, Sub-Zero refrigerator, quartz countertops, and a spacious eating area. Expand your living space outdoors with the 1,062 sq ft grand tree deck, accessible through three sliding doors including a Tri-fold sliding door, ideal for entertaining or relaxing while enjoying Colorado’s natural beauty. Upstairs, discover a study/piano room, loft, and a luxurious primary suite featuring tall ceilings, a spa-style 5-piece bath, free-standing tub, super-shower, and custom walk-in closet with access to the upstairs laundry. Additional bedrooms include an ensuite, plus two more with a Jack-and-Jill bath. The walkout basement extends your lifestyle with an office/gym, family room, playroom, full kitchen with pantry, second laundry, two bedrooms, and a dual-vanity bath, perfect for guests or multi-generational living. The concrete patio features an under-deck drainage system, making it a comfortable outdoor living space year-round. Great storage room and whole house humidifier. Ideally located near The Bluffs Regional Park, Lone Tree Rec Center, Park Meadows Mall, Skyridge Hospital, and DTC, this home offers unparalleled elegance and convenience with access to shopping, dining, trails, and light rail. Only lived in 2 years! Check out the drone fly through showing the home furnished: https://tinyurl.com/Bluffside
Contact an agent
Home facts
- Year built:2020
- Listing ID #:9970449
Rooms and interior
- Bedrooms:6
- Total bathrooms:5
- Full bathrooms:4
- Half bathrooms:1
- Living area:5,977 sq. ft.
Heating and cooling
- Cooling:Central Air
- Heating:Forced Air, Natural Gas
Structure and exterior
- Roof:Concrete
- Year built:2020
- Building area:5,977 sq. ft.
- Lot area:0.24 Acres
Schools
- High school:Highlands Ranch
- Middle school:Cresthill
- Elementary school:Eagle Ridge
Utilities
- Water:Public
- Sewer:Public Sewer
Finances and disclosures
- Price:$1,925,000
- Price per sq. ft.:$322.07
- Tax amount:$17,957 (2024)
New listings near 10814 Bluffside Drive
- Open Sun, 12 to 3pmNew
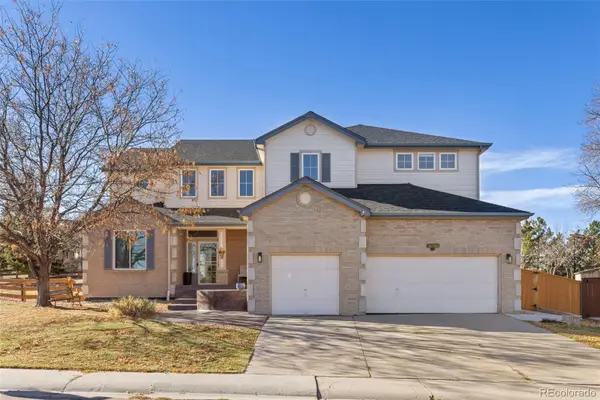 $1,300,000Active5 beds 5 baths5,015 sq. ft.
$1,300,000Active5 beds 5 baths5,015 sq. ft.10899 Bobcat Terrace, Lone Tree, CO 80124
MLS# 2987198Listed by: 8Z REAL ESTATE - New
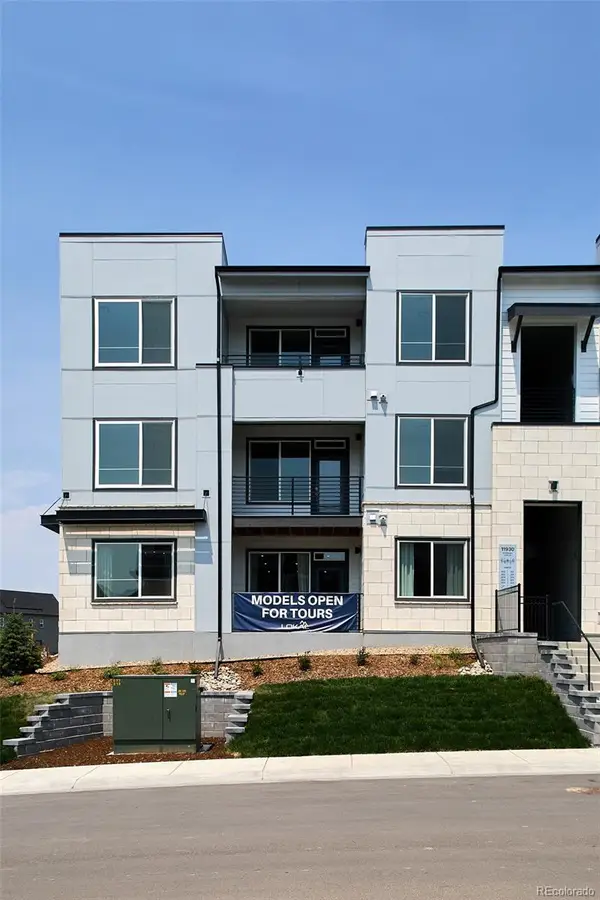 $464,990Active2 beds 2 baths1,134 sq. ft.
$464,990Active2 beds 2 baths1,134 sq. ft.11930 Soprano Circle #204, Lone Tree, CO 80134
MLS# 6092292Listed by: KELLER WILLIAMS ACTION REALTY LLC 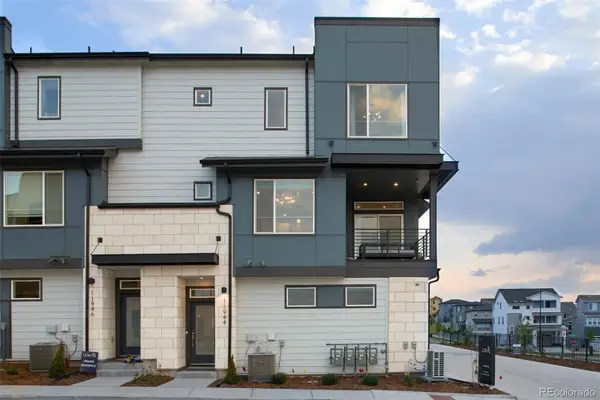 $547,490Active2 beds 3 baths1,297 sq. ft.
$547,490Active2 beds 3 baths1,297 sq. ft.11956 Soprano Trail, Lone Tree, CO 80134
MLS# 3840931Listed by: KELLER WILLIAMS ACTION REALTY LLC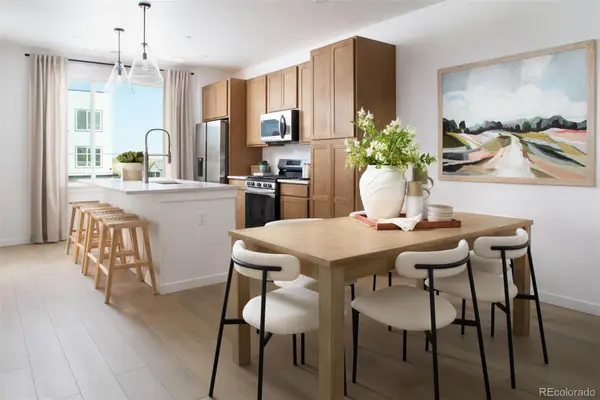 $562,490Active2 beds 3 baths1,297 sq. ft.
$562,490Active2 beds 3 baths1,297 sq. ft.11953 Soprano Trail, Lone Tree, CO 80134
MLS# 7536250Listed by: KELLER WILLIAMS ACTION REALTY LLC- New
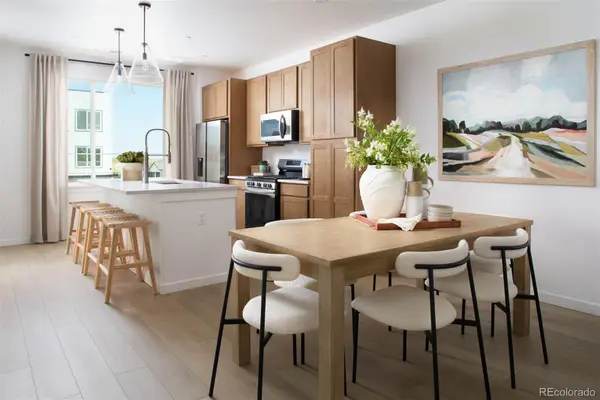 $592,540Active2 beds 3 baths1,297 sq. ft.
$592,540Active2 beds 3 baths1,297 sq. ft.11942 Soprano Trail, Lone Tree, CO 80134
MLS# 7073430Listed by: KELLER WILLIAMS ACTION REALTY LLC 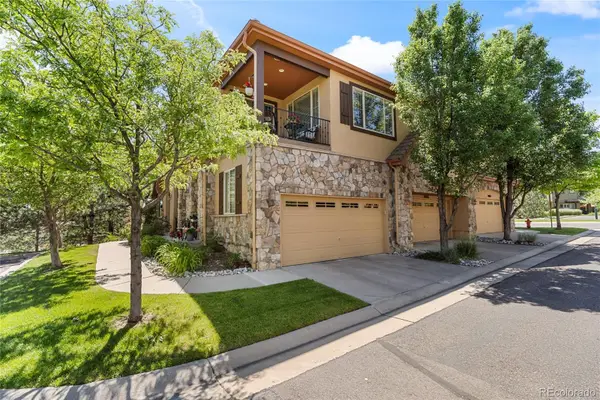 $529,000Active2 beds 2 baths1,429 sq. ft.
$529,000Active2 beds 2 baths1,429 sq. ft.10064 Bluffmont Court, Lone Tree, CO 80124
MLS# 3544769Listed by: COLDWELL BANKER REALTY 24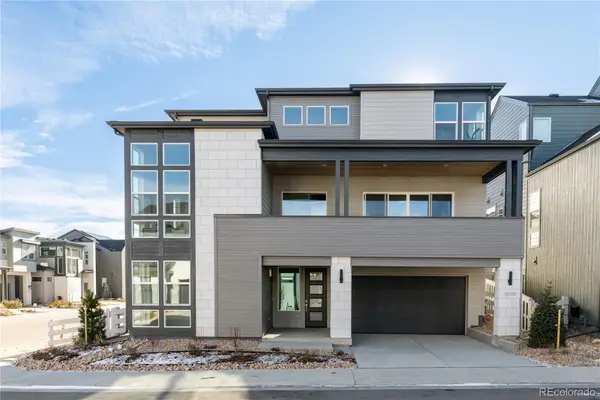 $1,199,029Active4 beds 5 baths3,171 sq. ft.
$1,199,029Active4 beds 5 baths3,171 sq. ft.11498 Alla Breve Circle, Lone Tree, CO 80134
MLS# 2913497Listed by: COMPASS - DENVER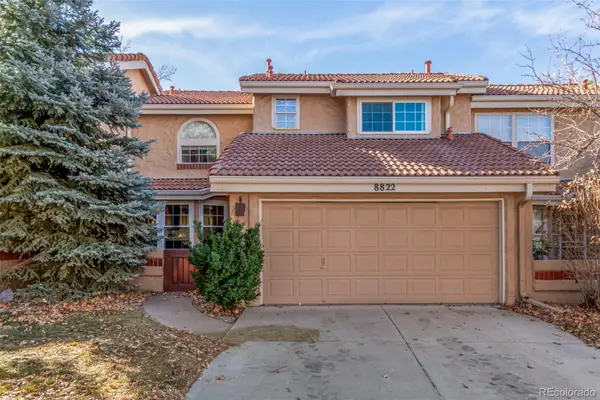 $600,000Active2 beds 3 baths2,406 sq. ft.
$600,000Active2 beds 3 baths2,406 sq. ft.8822 Fiesta Terrace, Lone Tree, CO 80124
MLS# 3279415Listed by: EXP REALTY, LLC $825,000Pending5 beds 4 baths3,403 sq. ft.
$825,000Pending5 beds 4 baths3,403 sq. ft.8733 Fairview Oaks Lane, Lone Tree, CO 80124
MLS# 2055070Listed by: RE/MAX PROFESSIONALS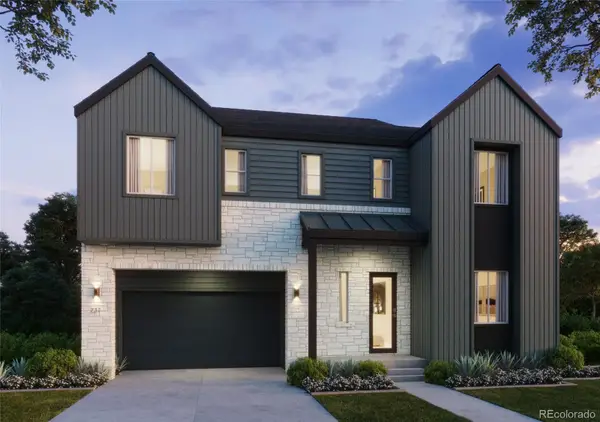 $1,415,527Active4 beds 5 baths3,906 sq. ft.
$1,415,527Active4 beds 5 baths3,906 sq. ft.11419 Alla Breve Circle, Lone Tree, CO 80134
MLS# 8352928Listed by: COMPASS - DENVER
