11041 Puma Run, Lone Tree, CO 80124
Local realty services provided by:Better Homes and Gardens Real Estate Kenney & Company
11041 Puma Run,Lone Tree, CO 80124
$1,575,000
- 5 Beds
- 5 Baths
- - sq. ft.
- Single family
- Sold
Listed by: terri barnesterribarnes@compass.com,720-257-3732
Office: compass - denver
MLS#:4677841
Source:ML
Sorry, we are unable to map this address
Price summary
- Price:$1,575,000
- Monthly HOA dues:$80
About this home
Rare Opportunity, Rare Lifestyle, Newly Remodeled, Large Lot with Views."
Have your won Oasis in Lone Tree bordering McArthur Ranch, located in Wildcat Ridge this rare opportunity is exquisitely designed, this Newly Remodeled, turnkey home offers serenity, as a private retreat where casual luxury feels like you are many miles away in country living with all the perks of modern conveniences. “Schedule your private tour today and experience this home in person reach out now to book your own personal showing Terri Barnes 720-257-3732, listing broker”
You’re just minutes from top-rated schools Rock Canyon H.S, Rocky Height and Wildcat Mtn.
This rare property offers an exceptionally large, predominantly flat and usable lot with beautifully landscaped yards and open space, providing spectacular views in every direction. Enjoy breathtaking panoramic views of the Bluffs and wide-open landscapes—all right out your door. Explore peaceful scenic trails, preserved land, and a variety of local wildlife and native plants, creating the lifestyle you’ve been looking for.
This beautifully designed home offers an open flowing floor plan and high ceilings, natural light, spacious living areas, stunning finishes throughout. Foyer opens to a modern Living Room and with a private Study. The newly renovated Kitchen features new appliances and connects to the Dining area and sunlit Breakfast Nook with stunning views. The Great Room showcases a floor-to-ceiling stone fireplace. Upstairs, the open Flex Area leads to a luxurious Primary Suite with a Sitting Area, Scenic Views, Newly Remodeled Spa-like bathroom. 3 additional Bedrooms include a Jack/Jill bath, other private ensuite. Finished Basement , large game room and much more.
The picturesque backyard features a Built-in Grill, Outdoor Dining area, open green space. A brand-new concrete driveway and the 3 car Garage. Extra large Laundry/Mudroom. Excluded:All TV's. Wildcat Ridge Community pool. Buyer to verify all information.
Contact an agent
Home facts
- Year built:2001
- Listing ID #:4677841
Rooms and interior
- Bedrooms:5
- Total bathrooms:5
- Full bathrooms:1
- Half bathrooms:1
Heating and cooling
- Cooling:Central Air
- Heating:Forced Air, Natural Gas
Structure and exterior
- Roof:Composition
- Year built:2001
Schools
- High school:Rock Canyon
- Middle school:Rocky Heights
- Elementary school:Wildcat Mountain
Utilities
- Water:Public
- Sewer:Public Sewer
Finances and disclosures
- Price:$1,575,000
- Tax amount:$10,122 (2024)
New listings near 11041 Puma Run
- New
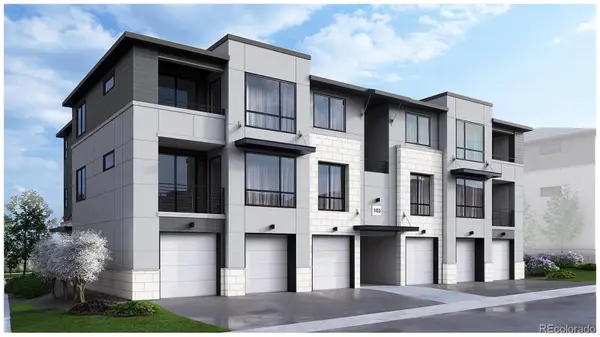 $399,990Active2 beds 1 baths912 sq. ft.
$399,990Active2 beds 1 baths912 sq. ft.11960 Soprano Circle #201, Lone Tree, CO 80134
MLS# 2881707Listed by: KELLER WILLIAMS ACTION REALTY LLC - New
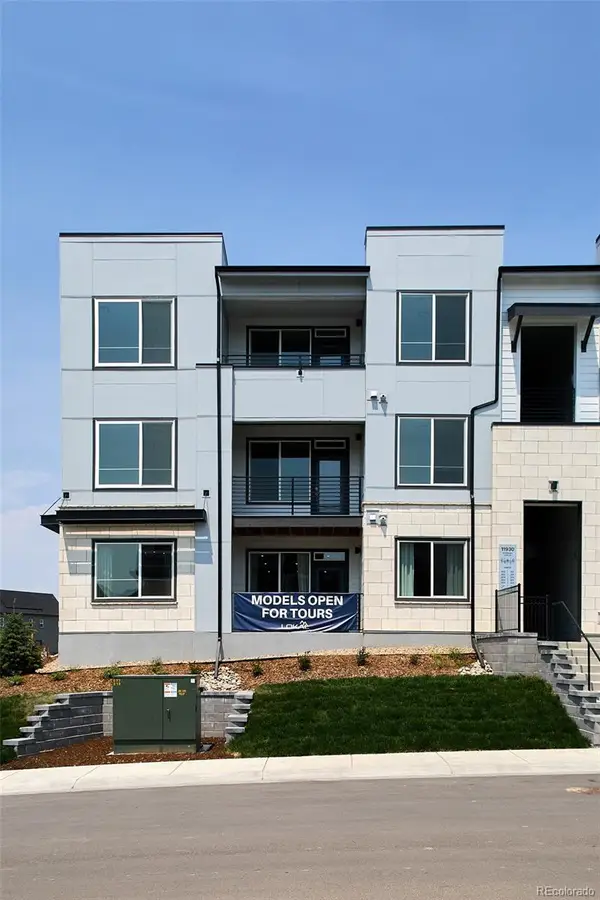 $464,990Active2 beds 2 baths1,134 sq. ft.
$464,990Active2 beds 2 baths1,134 sq. ft.11930 Soprano Circle #204, Lone Tree, CO 80134
MLS# 6092292Listed by: KELLER WILLIAMS ACTION REALTY LLC 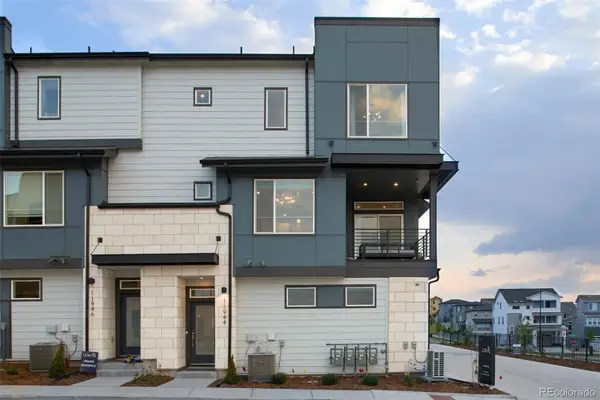 $562,490Active2 beds 3 baths1,297 sq. ft.
$562,490Active2 beds 3 baths1,297 sq. ft.11956 Soprano Trail, Lone Tree, CO 80134
MLS# 3840931Listed by: KELLER WILLIAMS ACTION REALTY LLC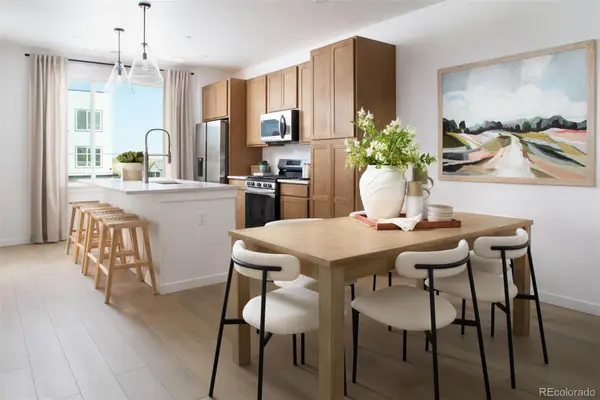 $562,490Active2 beds 3 baths1,297 sq. ft.
$562,490Active2 beds 3 baths1,297 sq. ft.11953 Soprano Trail, Lone Tree, CO 80134
MLS# 7536250Listed by: KELLER WILLIAMS ACTION REALTY LLC- New
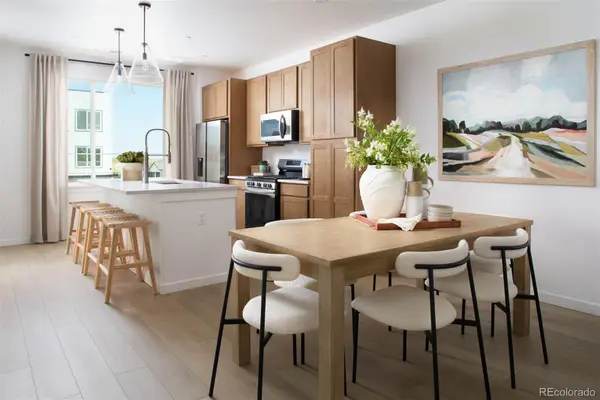 $592,540Active2 beds 3 baths1,297 sq. ft.
$592,540Active2 beds 3 baths1,297 sq. ft.11942 Soprano Trail, Lone Tree, CO 80134
MLS# 7073430Listed by: KELLER WILLIAMS ACTION REALTY LLC 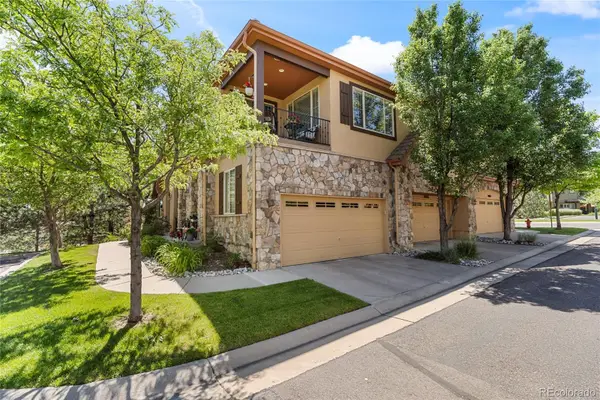 $529,000Active2 beds 2 baths1,429 sq. ft.
$529,000Active2 beds 2 baths1,429 sq. ft.10064 Bluffmont Court, Lone Tree, CO 80124
MLS# 3544769Listed by: COLDWELL BANKER REALTY 24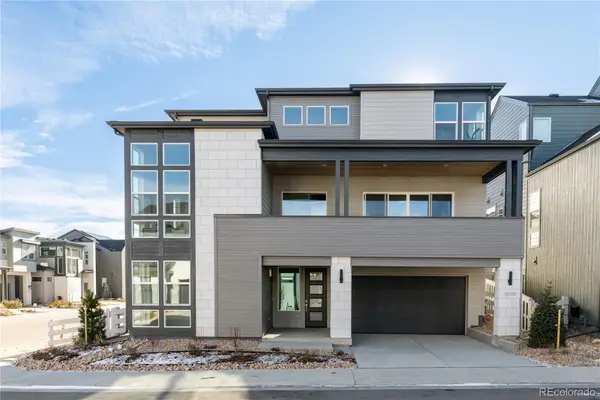 $1,199,029Active4 beds 5 baths3,171 sq. ft.
$1,199,029Active4 beds 5 baths3,171 sq. ft.11498 Alla Breve Circle, Lone Tree, CO 80134
MLS# 2913497Listed by: COMPASS - DENVER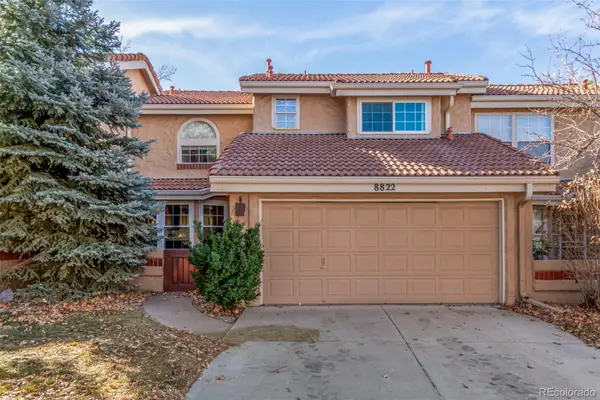 $600,000Active2 beds 3 baths2,406 sq. ft.
$600,000Active2 beds 3 baths2,406 sq. ft.8822 Fiesta Terrace, Lone Tree, CO 80124
MLS# 3279415Listed by: EXP REALTY, LLC $825,000Pending5 beds 4 baths3,403 sq. ft.
$825,000Pending5 beds 4 baths3,403 sq. ft.8733 Fairview Oaks Lane, Lone Tree, CO 80124
MLS# 2055070Listed by: RE/MAX PROFESSIONALS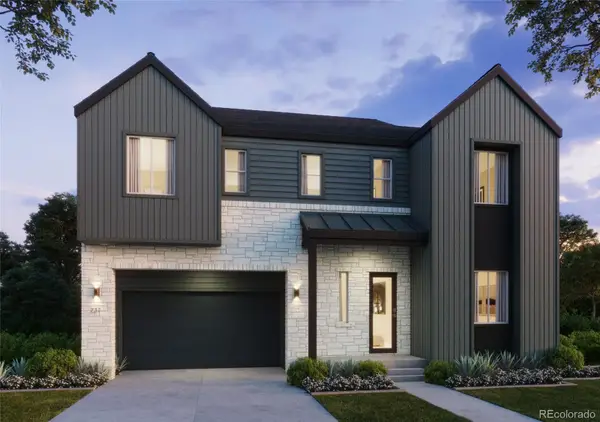 $1,415,527Active4 beds 5 baths3,906 sq. ft.
$1,415,527Active4 beds 5 baths3,906 sq. ft.11419 Alla Breve Circle, Lone Tree, CO 80134
MLS# 8352928Listed by: COMPASS - DENVER
