11940 Soprano Circle #301, Lone Tree, CO 80134
Local realty services provided by:Better Homes and Gardens Real Estate Kenney & Company
11940 Soprano Circle #301,Lone Tree, CO 80134
$419,990
- 2 Beds
- 1 Baths
- 912 sq. ft.
- Condominium
- Active
Listed by: sarah futa, futa home teamsarah@futahometeam.com,303-225-2707
Office: keller williams action realty llc.
MLS#:1877083
Source:ML
Price summary
- Price:$419,990
- Price per sq. ft.:$460.52
- Monthly HOA dues:$344
About this home
Experience elevated, functional living with The Summer floorplan at Lyric at RidgeGate, anticipated for a Fall closing. This TOP FLOOR, well-designed condo offers a thoughtful layout that maximizes both space and comfort. As you step through the front door, you’re greeted by an inviting, open-concept living area where the kitchen flows seamlessly into the great room and patio. The kitchen boasts ample cabinetry, generous countertop space, and sleek quartz countertops, making it perfect for both everyday living and entertaining. Natural light fills the great room, enhancing the spacious feel and providing a warm, welcoming ambiance. Your master suite is a serene retreat, featuring a spacious walk-in closet, a private bathroom with stylish fixtures, and large windows that invite natural light to pour in. An additional guest bedroom and bathroom offer the perfect space for visitors or a home office, enhancing the versatility of this floorplan. The luxury of The Summer doesn’t stop indoors. Step out to your private patio, complete with an enclosed storage closet for added convenience. Situated in Lyric at RidgeGate, a mixed-use, master-planned community surrounded by nature, entertainment, and exceptional amenities, this home provides the perfect blend of comfort and lifestyle. With proximity to the RidgeGate Parkway light rail station, I-25, the Denver Tech Center, Sky Ridge Medical Center, and abundant recreational opportunities, you’ll have everything you need at your fingertips. Discover what life can be like at Lyric at RidgeGate—where elevated living meets unbeatable convenience.
Contact an agent
Home facts
- Year built:2025
- Listing ID #:1877083
Rooms and interior
- Bedrooms:2
- Total bathrooms:1
- Living area:912 sq. ft.
Heating and cooling
- Cooling:Central Air
- Heating:Forced Air
Structure and exterior
- Roof:Composition, Shingle
- Year built:2025
- Building area:912 sq. ft.
Schools
- High school:Highlands Ranch
- Middle school:Cresthill
- Elementary school:Eagle Ridge
Utilities
- Water:Public
- Sewer:Public Sewer
Finances and disclosures
- Price:$419,990
- Price per sq. ft.:$460.52
New listings near 11940 Soprano Circle #301
- New
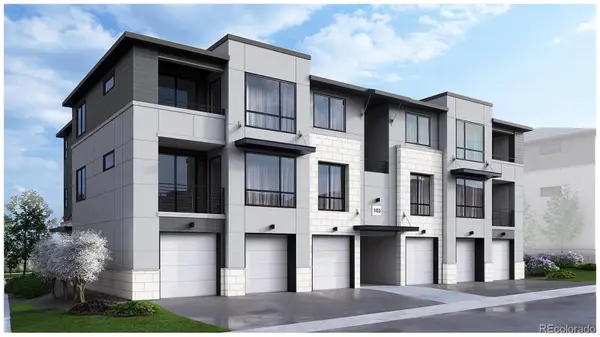 $399,990Active2 beds 1 baths912 sq. ft.
$399,990Active2 beds 1 baths912 sq. ft.11960 Soprano Circle #201, Lone Tree, CO 80134
MLS# 2881707Listed by: KELLER WILLIAMS ACTION REALTY LLC - New
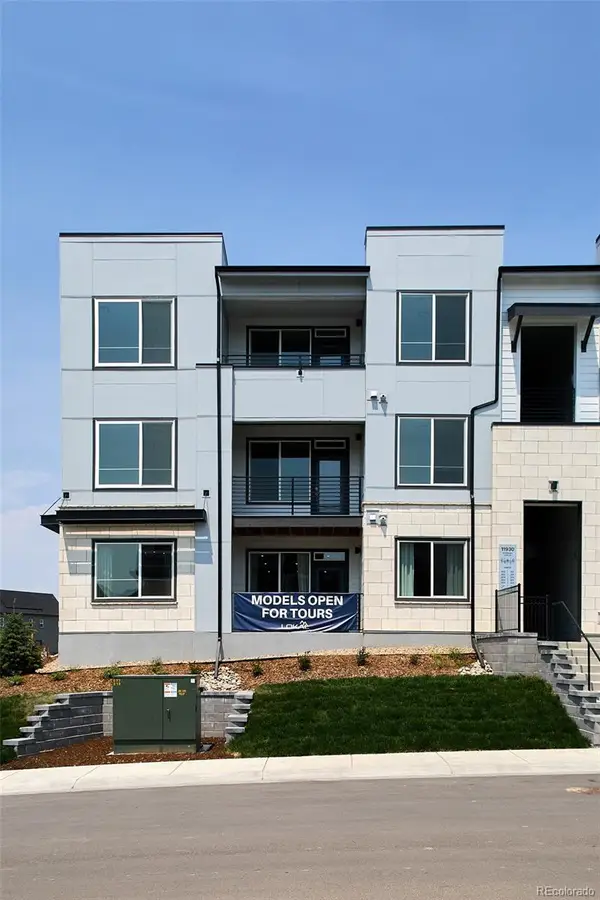 $464,990Active2 beds 2 baths1,134 sq. ft.
$464,990Active2 beds 2 baths1,134 sq. ft.11930 Soprano Circle #204, Lone Tree, CO 80134
MLS# 6092292Listed by: KELLER WILLIAMS ACTION REALTY LLC - New
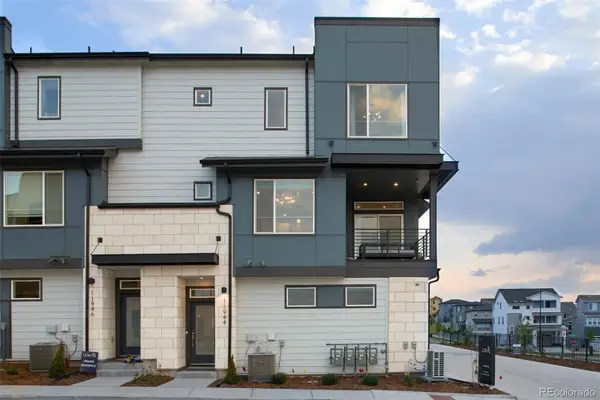 $562,490Active2 beds 3 baths1,297 sq. ft.
$562,490Active2 beds 3 baths1,297 sq. ft.11956 Soprano Trail, Lone Tree, CO 80134
MLS# 3840931Listed by: KELLER WILLIAMS ACTION REALTY LLC - New
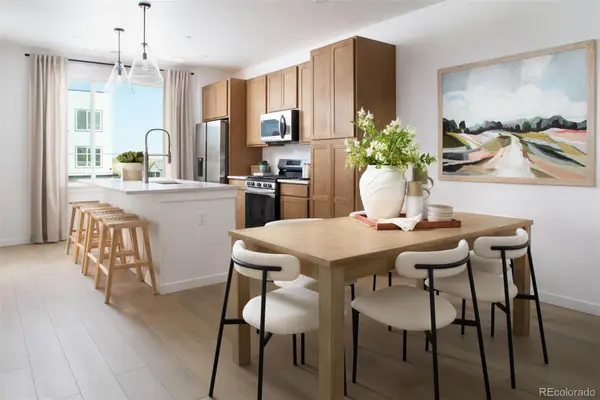 $562,490Active2 beds 3 baths1,297 sq. ft.
$562,490Active2 beds 3 baths1,297 sq. ft.11953 Soprano Trail, Lone Tree, CO 80134
MLS# 7536250Listed by: KELLER WILLIAMS ACTION REALTY LLC - New
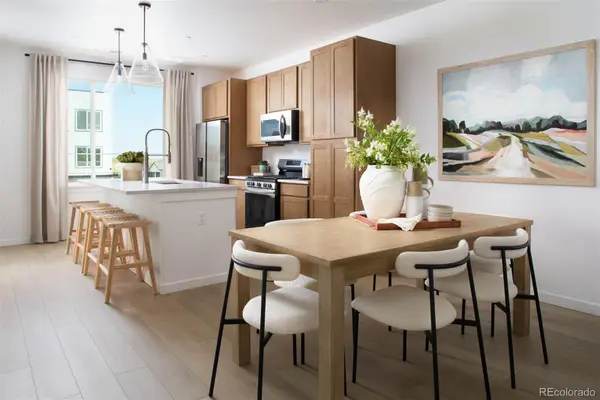 $592,540Active2 beds 3 baths1,297 sq. ft.
$592,540Active2 beds 3 baths1,297 sq. ft.11942 Soprano Trail, Lone Tree, CO 80134
MLS# 7073430Listed by: KELLER WILLIAMS ACTION REALTY LLC 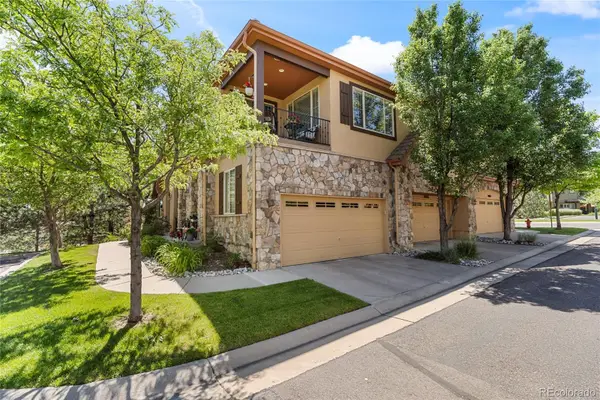 $529,000Active2 beds 2 baths1,429 sq. ft.
$529,000Active2 beds 2 baths1,429 sq. ft.10064 Bluffmont Court, Lone Tree, CO 80124
MLS# 3544769Listed by: COLDWELL BANKER REALTY 24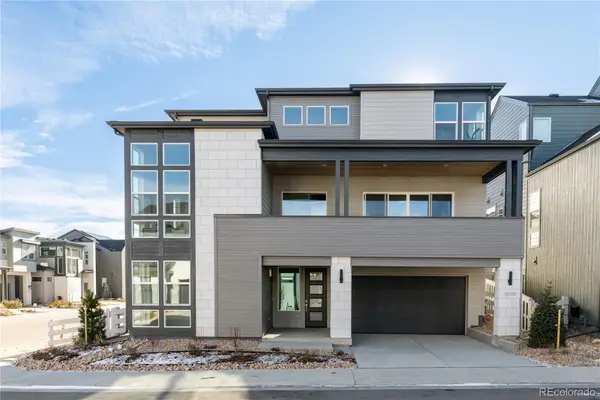 $1,199,029Active4 beds 5 baths3,171 sq. ft.
$1,199,029Active4 beds 5 baths3,171 sq. ft.11498 Alla Breve Circle, Lone Tree, CO 80134
MLS# 2913497Listed by: COMPASS - DENVER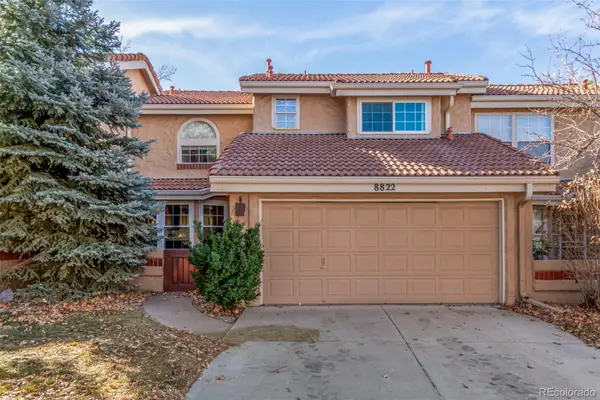 $600,000Active2 beds 3 baths2,406 sq. ft.
$600,000Active2 beds 3 baths2,406 sq. ft.8822 Fiesta Terrace, Lone Tree, CO 80124
MLS# 3279415Listed by: EXP REALTY, LLC $825,000Pending5 beds 4 baths3,403 sq. ft.
$825,000Pending5 beds 4 baths3,403 sq. ft.8733 Fairview Oaks Lane, Lone Tree, CO 80124
MLS# 2055070Listed by: RE/MAX PROFESSIONALS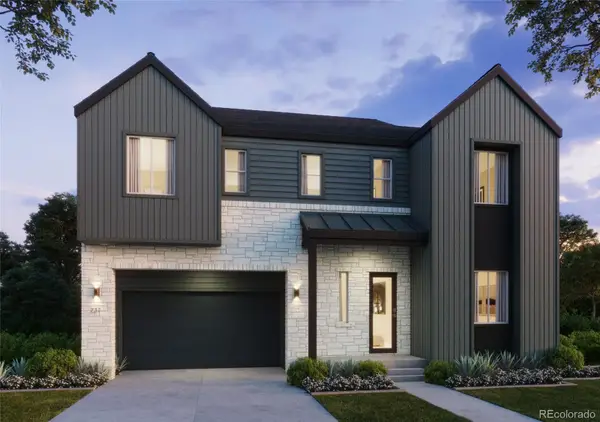 $1,415,527Active4 beds 5 baths3,906 sq. ft.
$1,415,527Active4 beds 5 baths3,906 sq. ft.11419 Alla Breve Circle, Lone Tree, CO 80134
MLS# 8352928Listed by: COMPASS - DENVER
