181 Dianna Drive, Lone Tree, CO 80124
Local realty services provided by:Better Homes and Gardens Real Estate Kenney & Company
181 Dianna Drive,Lone Tree, CO 80124
$559,000
- 5 Beds
- 2 Baths
- 1,938 sq. ft.
- Single family
- Active
Listed by: chad madlomChad@ChadMadlom.com,303-596-3957
Office: madlom real estate
MLS#:4105367
Source:ML
Price summary
- Price:$559,000
- Price per sq. ft.:$288.44
About this home
Rare opportunity! Don't miss your chance to own this beautifully maintained bi-level home, offering a perfect blend of functionality and style. Discover an inviting living room that beckons you to unwind after a busy day. Thoughtful details include soothing palette, abundant natural light, and a mix of wood-look & tile flooring. Lovely kitchen comes with plenty of white cabinets, stainless steel appliances, solid surface counters, a butcher block breakfast bar, and a dining area with sliding glass doors that open to the back deck. Serene bedrooms provide restful retreats with plush carpets for warmth & comfort underfoot and well-sized closets for effortless organization. Large family room is ideal for gatherings and making lasting memories with loved ones. Sit and relax while contemplating nature on the cozy deck. PLUS! Excellent location, close to restaurants, parks, and entertainment. This value will sell fast!
Contact an agent
Home facts
- Year built:1974
- Listing ID #:4105367
Rooms and interior
- Bedrooms:5
- Total bathrooms:2
- Full bathrooms:2
- Living area:1,938 sq. ft.
Heating and cooling
- Cooling:Attic Fan, Central Air
- Heating:Forced Air, Natural Gas
Structure and exterior
- Roof:Composition
- Year built:1974
- Building area:1,938 sq. ft.
- Lot area:0.17 Acres
Schools
- High school:Highlands Ranch
- Middle school:Cresthill
- Elementary school:Acres Green
Utilities
- Water:Public
- Sewer:Public Sewer
Finances and disclosures
- Price:$559,000
- Price per sq. ft.:$288.44
- Tax amount:$3,387 (2024)
New listings near 181 Dianna Drive
- New
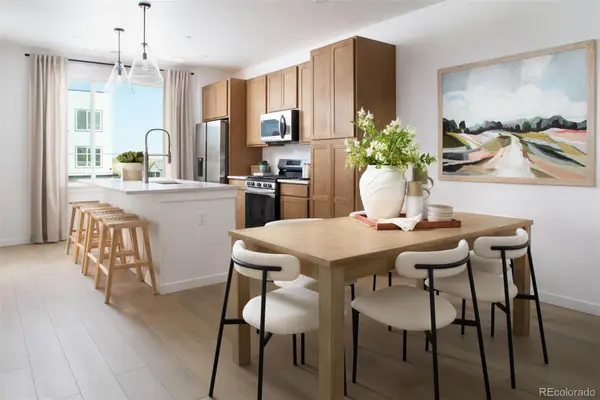 $562,490Active2 beds 3 baths1,297 sq. ft.
$562,490Active2 beds 3 baths1,297 sq. ft.11953 Soprano Trail, Lone Tree, CO 80134
MLS# 7536250Listed by: KELLER WILLIAMS ACTION REALTY LLC - New
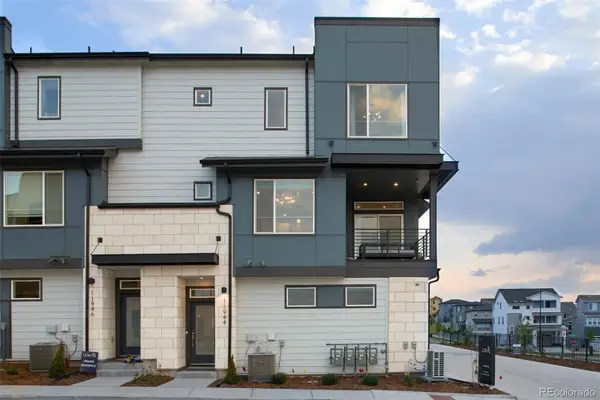 $562,490Active2 beds 3 baths1,297 sq. ft.
$562,490Active2 beds 3 baths1,297 sq. ft.11956 Soprano Trail, Parker, CO 80134
MLS# 3840931Listed by: KELLER WILLIAMS ACTION REALTY LLC 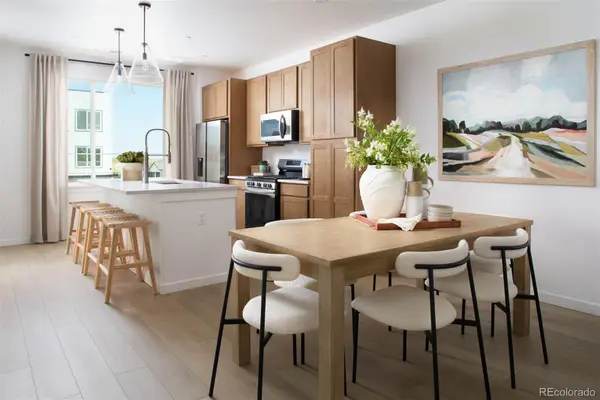 $592,540Active2 beds 3 baths1,297 sq. ft.
$592,540Active2 beds 3 baths1,297 sq. ft.11942 Soprano Trail, Lone Tree, CO 80134
MLS# 8513930Listed by: LANDMARK RESIDENTIAL BROKERAGE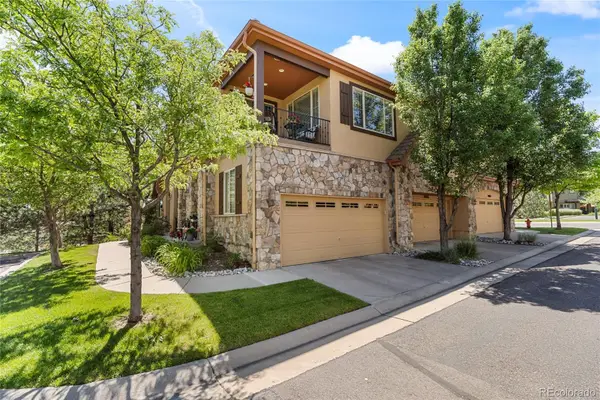 $529,000Active2 beds 2 baths1,429 sq. ft.
$529,000Active2 beds 2 baths1,429 sq. ft.10064 Bluffmont Court, Lone Tree, CO 80124
MLS# 3544769Listed by: COLDWELL BANKER REALTY 24 $399,990Active2 beds 1 baths912 sq. ft.
$399,990Active2 beds 1 baths912 sq. ft.11960 Soprano Circle #201, Lone Tree, CO 80134
MLS# 6671317Listed by: LANDMARK RESIDENTIAL BROKERAGE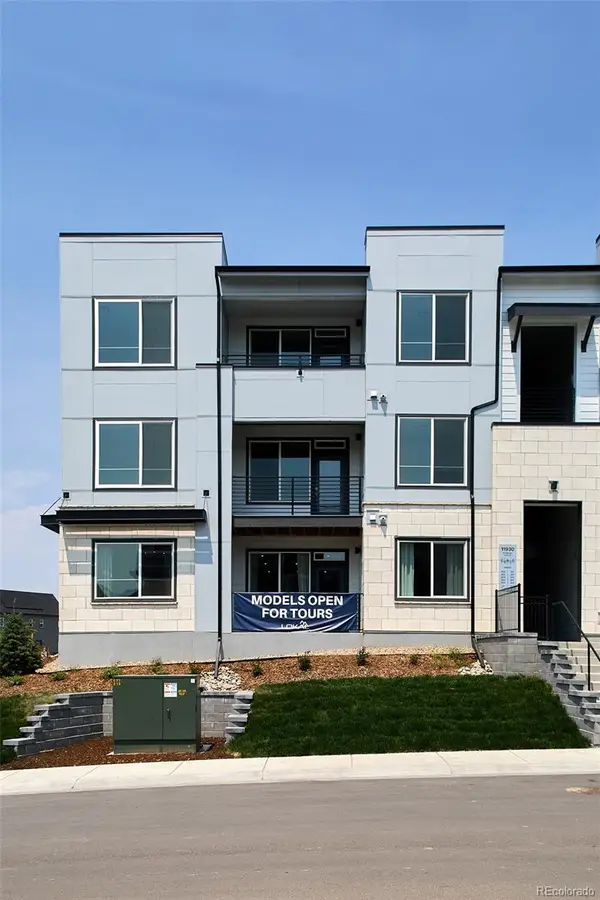 $464,990Active2 beds 2 baths1,134 sq. ft.
$464,990Active2 beds 2 baths1,134 sq. ft.11930 Soprano Circle #204, Lone Tree, CO 80134
MLS# 7374163Listed by: LANDMARK RESIDENTIAL BROKERAGE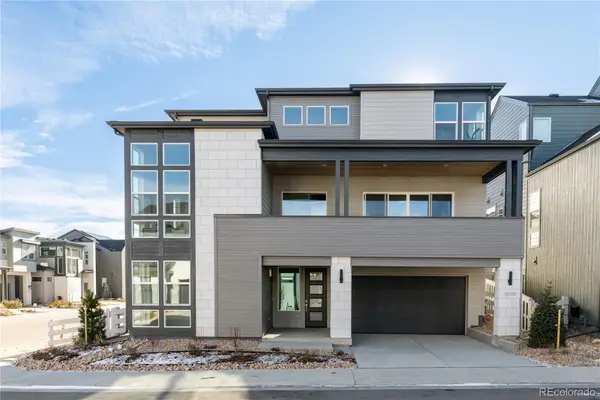 $1,199,029Active4 beds 5 baths3,171 sq. ft.
$1,199,029Active4 beds 5 baths3,171 sq. ft.11498 Alla Breve Circle, Lone Tree, CO 80134
MLS# 2913497Listed by: COMPASS - DENVER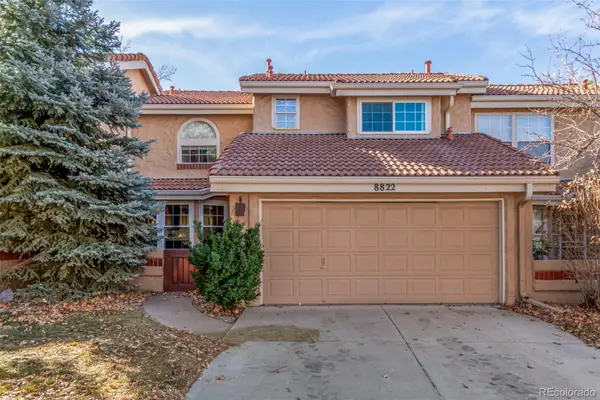 $600,000Active2 beds 3 baths2,406 sq. ft.
$600,000Active2 beds 3 baths2,406 sq. ft.8822 Fiesta Terrace, Lone Tree, CO 80124
MLS# 3279415Listed by: EXP REALTY, LLC $825,000Pending5 beds 4 baths3,403 sq. ft.
$825,000Pending5 beds 4 baths3,403 sq. ft.8733 Fairview Oaks Lane, Lone Tree, CO 80124
MLS# 2055070Listed by: RE/MAX PROFESSIONALS $1,415,527Active4 beds 5 baths3,906 sq. ft.
$1,415,527Active4 beds 5 baths3,906 sq. ft.11419 Alla Breve Circle, Lone Tree, CO 80134
MLS# 8352928Listed by: COMPASS - DENVER
