202 Helena Circle, Lone Tree, CO 80124
Local realty services provided by:Better Homes and Gardens Real Estate Kenney & Company
Listed by:ron hetheringtonronsells@aol.com,303-324-6570
Office:mb hetherington properties
MLS#:1886110
Source:ML
Price summary
- Price:$570,000
- Price per sq. ft.:$286.43
About this home
New roof is being installed! It expected that it will be done by closing. Location, Location, Location! Sitting high above the elementary school site and Lone Pine Park this home has beautiful city views to the north and mountain views to the west. The southern exposure keeps the driveway and RV parking pad free of ice and snow during the winter. The exterior of the home is clad in low maintenance siding. Inside are found many updates and a remodeled, open kitchen and a beautifully updated bathroom. The upper floor has engineered wood flooring, In total there are four bedrooms, three upstairs and one downstairs, There is a bathroom on each level. The lower floor has a large family room with a wood burning fireplace. The home is filled with light from the many picture windows. Central air conditioning, evaporative cooling, garage door opener, automated sprinkler system are all present in the home. In the kitchen the newer stainless steel appliances including the refrigerator are all included. The photovoltaic solar panels provide virtually all of the homes electricity needs. The system is owned by the sellers and will remain with the home.
Contact an agent
Home facts
- Year built:1977
- Listing ID #:1886110
Rooms and interior
- Bedrooms:4
- Total bathrooms:2
- Full bathrooms:1
- Living area:1,990 sq. ft.
Heating and cooling
- Cooling:Central Air, Evaporative Cooling
- Heating:Forced Air
Structure and exterior
- Roof:Composition
- Year built:1977
- Building area:1,990 sq. ft.
- Lot area:0.18 Acres
Schools
- High school:Highlands Ranch
- Middle school:Cresthill
- Elementary school:Acres Green
Utilities
- Water:Public
- Sewer:Public Sewer
Finances and disclosures
- Price:$570,000
- Price per sq. ft.:$286.43
- Tax amount:$3,439 (2024)
New listings near 202 Helena Circle
- Open Thu, 1 to 3pmNew
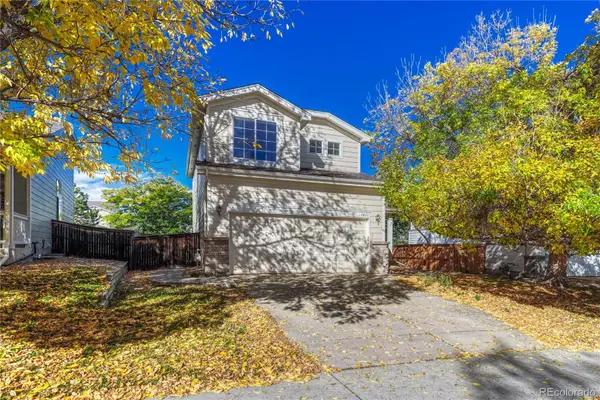 $450,000Active3 beds 3 baths2,069 sq. ft.
$450,000Active3 beds 3 baths2,069 sq. ft.5807 Cheetah Chase, Lone Tree, CO 80124
MLS# 9997520Listed by: EXIT REALTY DTC, CHERRY CREEK, PIKES PEAK. - New
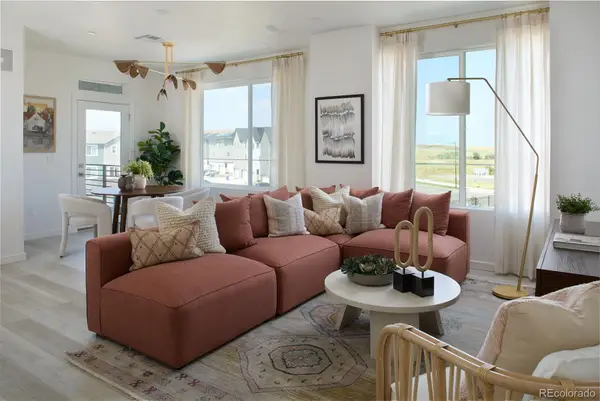 $439,990Active2 beds 2 baths1,134 sq. ft.
$439,990Active2 beds 2 baths1,134 sq. ft.11940 Soprano Circle #303, Lone Tree, CO 80134
MLS# 8180300Listed by: LANDMARK RESIDENTIAL BROKERAGE - New
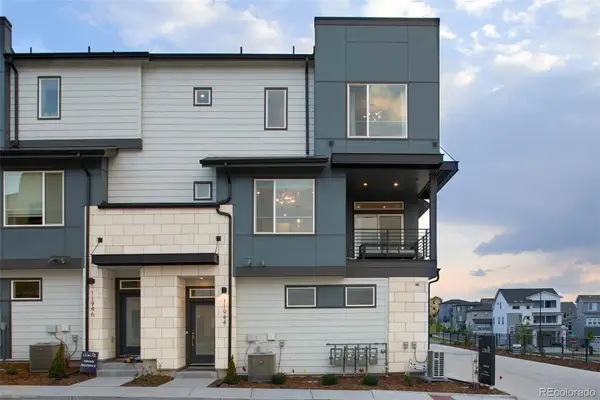 $539,990Active2 beds 3 baths1,230 sq. ft.
$539,990Active2 beds 3 baths1,230 sq. ft.11960 Soprano Trail, Lone Tree, CO 80134
MLS# 5320646Listed by: LANDMARK RESIDENTIAL BROKERAGE - New
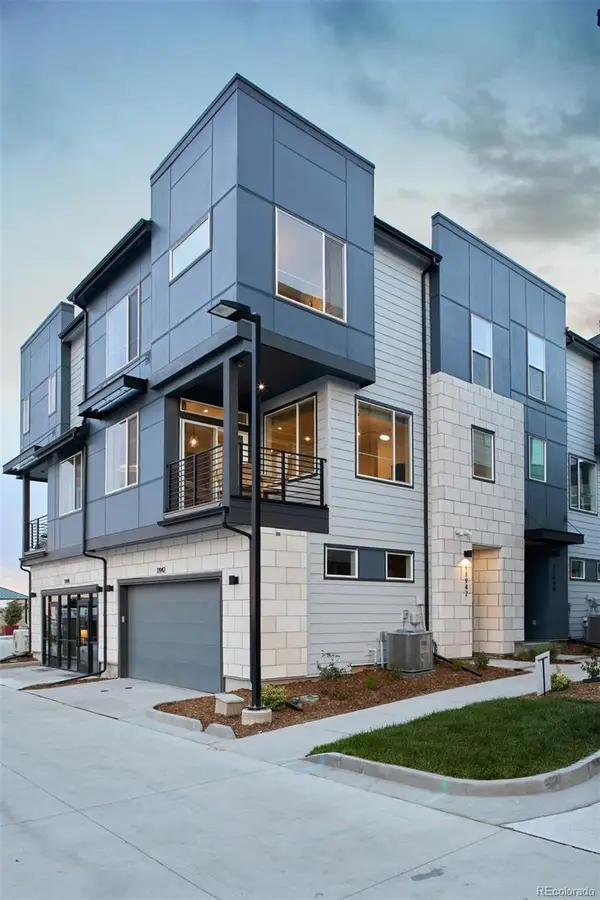 $549,990Active2 beds 3 baths1,297 sq. ft.
$549,990Active2 beds 3 baths1,297 sq. ft.11954 Soprano Trail, Lone Tree, CO 80134
MLS# 6316091Listed by: LANDMARK RESIDENTIAL BROKERAGE - New
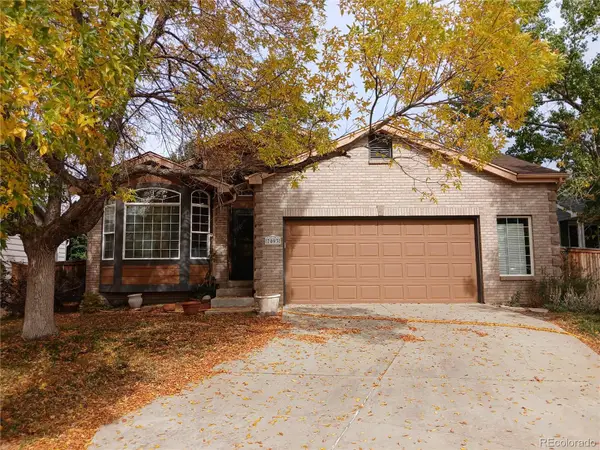 $665,000Active3 beds 2 baths2,392 sq. ft.
$665,000Active3 beds 2 baths2,392 sq. ft.7093 Leopard Drive, Lone Tree, CO 80124
MLS# 5195199Listed by: SELECT REALTY LLC - Coming SoonOpen Sat, 2 to 4pm
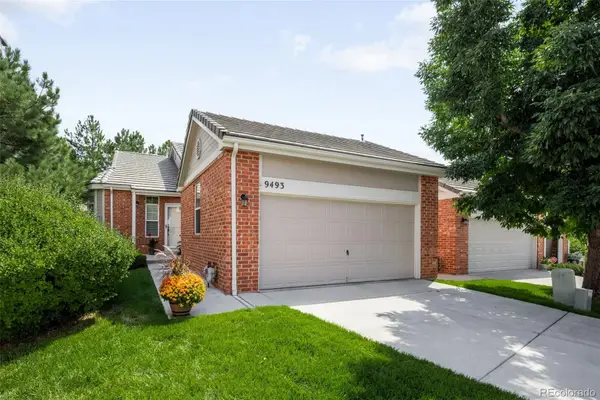 $629,000Coming Soon3 beds 3 baths
$629,000Coming Soon3 beds 3 baths9493 Southern Hills Circle, Lone Tree, CO 80124
MLS# 9335155Listed by: THE AGENCY - DENVER - New
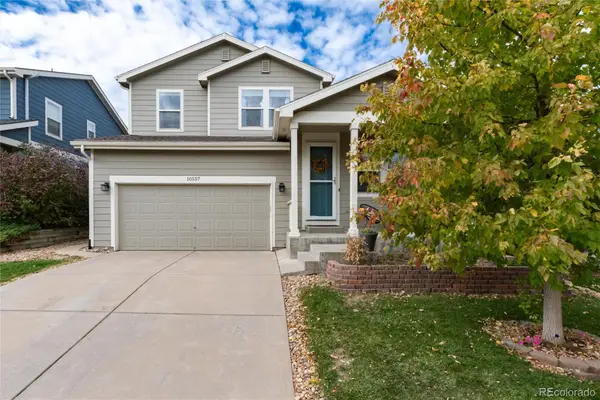 $719,000Active4 beds 3 baths3,138 sq. ft.
$719,000Active4 beds 3 baths3,138 sq. ft.10557 Jaguar Drive, Lone Tree, CO 80124
MLS# 9350829Listed by: MADISON & COMPANY PROPERTIES - New
 $924,900Active5 beds 3 baths4,817 sq. ft.
$924,900Active5 beds 3 baths4,817 sq. ft.9275 Erminedale Drive, Lone Tree, CO 80124
MLS# 7032521Listed by: URBAN REALTY GROUP CORPORATION - New
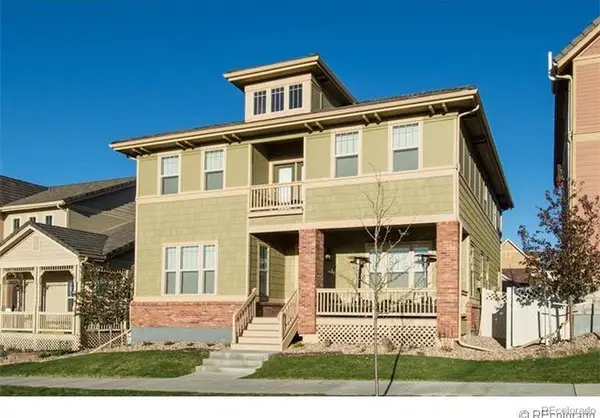 $1,190,000Active4 beds 4 baths4,842 sq. ft.
$1,190,000Active4 beds 4 baths4,842 sq. ft.10262 Greentrail Circle, Lone Tree, CO 80124
MLS# 4909015Listed by: A&T COLORADO REALTY - New
 $1,600,000Active3 beds 4 baths4,743 sq. ft.
$1,600,000Active3 beds 4 baths4,743 sq. ft.10629 Ladera Point, Lone Tree, CO 80124
MLS# 5726726Listed by: DUNN GROUP REAL ESTATE
