7438 Indian Wells Lane, Lone Tree, CO 80124
Local realty services provided by:Better Homes and Gardens Real Estate Kenney & Company
7438 Indian Wells Lane,Lone Tree, CO 80124
$845,000
- 4 Beds
- 3 Baths
- 3,134 sq. ft.
- Single family
- Active
Listed by: lanette benton720-351-6706
Office: keller williams real estate llc.
MLS#:9504005
Source:ML
Price summary
- Price:$845,000
- Price per sq. ft.:$269.62
- Monthly HOA dues:$49.67
About this home
Searching for a standout opportunity in Lone Tree? This home is attractively priced to move you! Convenient & quiet cul-de-sac living with a generous backyard and mountain views. Ideally located near Schwab, Sky Ridge, Kiewit & UC Health for relocating. Recent new roof, water heater new 2022. This home lives large with a finished basement including a home theater, chic wet bar with a built in wine frig, and versatile game room/5th bedroom (with egress window and walk in closet) ideal for teen retreat, guest suite, or home gym. Rich wide-plank hardwoods on the main level set a sophisticated tone. Enter to a striking first impression of the private home office and a sweeping curved staircase. The living room is filled with natural light from the soaring two story windows, while the dining room offers inviting views of the lush, private backyard. The granite kitchen showcases a large island, clear & direct sightlines of the backyard, and effortless, open connection to the oversized breakfast nook & family room with vaulted ceiling and statement fireplace framed by two story windows to wrap you in views of the tree lined backyard. Step seamlessly out to the tiered deck & patio for multiple dining + relaxing zones. Love to entertain? This sprawling, fenced yard sets the stage for gatherings, grilling, play, pets and daily sunsets/star gazing (trampoline included!). Large main level laundry mud room has a sink for easy pet baths + washer/dryer included. Upstairs, the southwest-facing primary suite is a true retreat to relax and unwind. Both the primary and full hallway bathrooms have been updated with double undermount sinks and new countertops. Three additional bedrooms + loft complete the upper level. Quick & easy commute to Valor, Cherry Hills Christian, Rock Canyon or Highlands Ranch HS. Only blocks away, Eagle Ridge Elementary is a John Irwin School of Excellence. Golf/tennis, Cook Creek pool/water slide, trails, Park Meadows Mall, Sky Ridge Hospital. 30 min to DIA.
Contact an agent
Home facts
- Year built:1996
- Listing ID #:9504005
Rooms and interior
- Bedrooms:4
- Total bathrooms:3
- Full bathrooms:2
- Half bathrooms:1
- Living area:3,134 sq. ft.
Heating and cooling
- Cooling:Central Air
- Heating:Forced Air
Structure and exterior
- Roof:Composition
- Year built:1996
- Building area:3,134 sq. ft.
- Lot area:0.27 Acres
Schools
- High school:Highlands Ranch
- Middle school:Cresthill
- Elementary school:Eagle Ridge
Utilities
- Sewer:Public Sewer
Finances and disclosures
- Price:$845,000
- Price per sq. ft.:$269.62
- Tax amount:$5,845 (2024)
New listings near 7438 Indian Wells Lane
- New
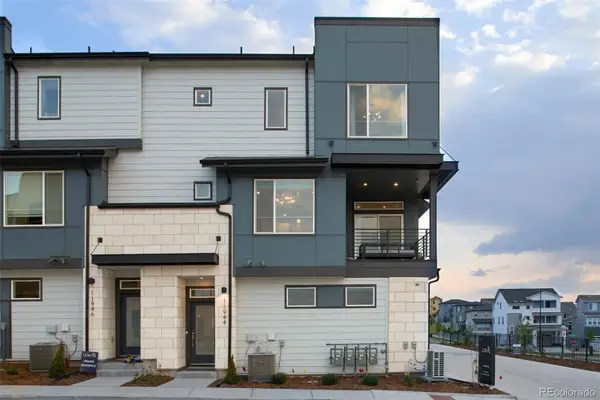 $562,490Active2 beds 3 baths1,297 sq. ft.
$562,490Active2 beds 3 baths1,297 sq. ft.11956 Soprano Trail, Lone Tree, CO 80134
MLS# 3840931Listed by: KELLER WILLIAMS ACTION REALTY LLC - New
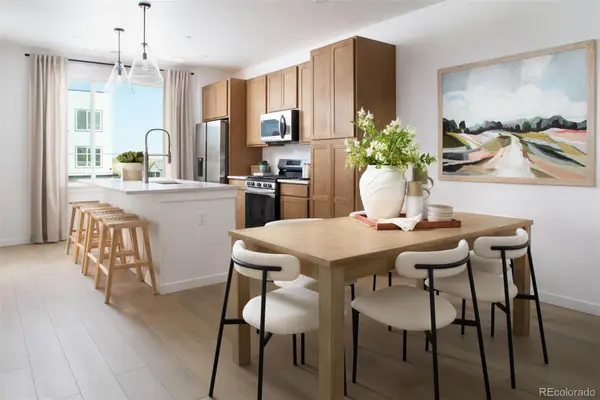 $562,490Active2 beds 3 baths1,297 sq. ft.
$562,490Active2 beds 3 baths1,297 sq. ft.11953 Soprano Trail, Lone Tree, CO 80134
MLS# 7536250Listed by: KELLER WILLIAMS ACTION REALTY LLC 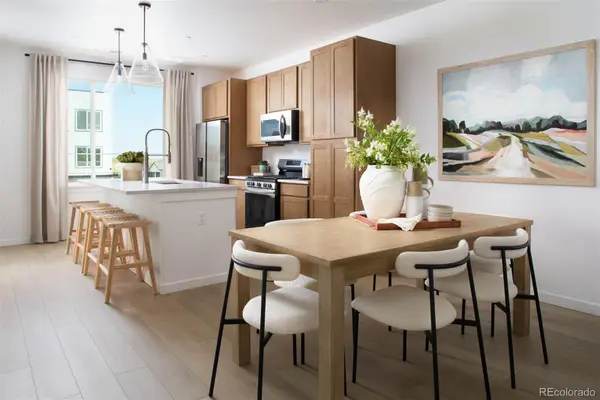 $592,540Active2 beds 3 baths1,297 sq. ft.
$592,540Active2 beds 3 baths1,297 sq. ft.11942 Soprano Trail, Lone Tree, CO 80134
MLS# 8513930Listed by: LANDMARK RESIDENTIAL BROKERAGE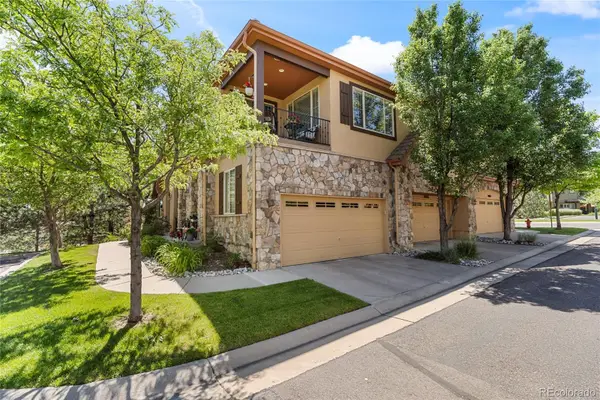 $529,000Active2 beds 2 baths1,429 sq. ft.
$529,000Active2 beds 2 baths1,429 sq. ft.10064 Bluffmont Court, Lone Tree, CO 80124
MLS# 3544769Listed by: COLDWELL BANKER REALTY 24 $399,990Active2 beds 1 baths912 sq. ft.
$399,990Active2 beds 1 baths912 sq. ft.11960 Soprano Circle #201, Lone Tree, CO 80134
MLS# 6671317Listed by: LANDMARK RESIDENTIAL BROKERAGE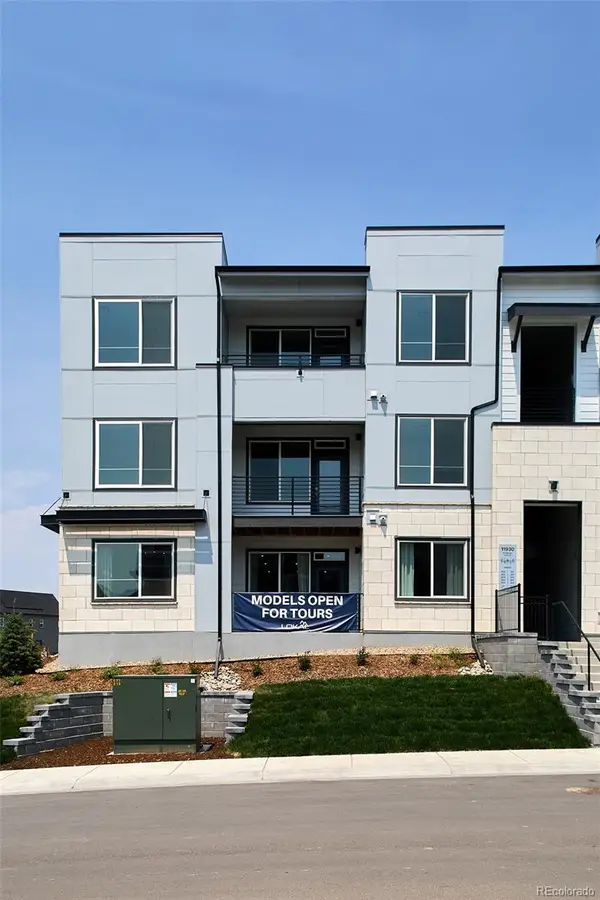 $464,990Active2 beds 2 baths1,134 sq. ft.
$464,990Active2 beds 2 baths1,134 sq. ft.11930 Soprano Circle #204, Lone Tree, CO 80134
MLS# 7374163Listed by: LANDMARK RESIDENTIAL BROKERAGE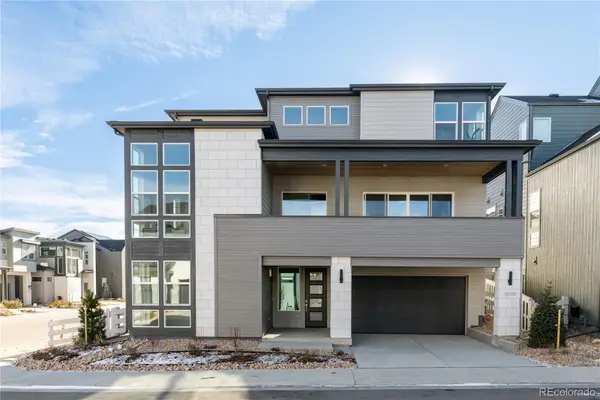 $1,199,029Active4 beds 5 baths3,171 sq. ft.
$1,199,029Active4 beds 5 baths3,171 sq. ft.11498 Alla Breve Circle, Lone Tree, CO 80134
MLS# 2913497Listed by: COMPASS - DENVER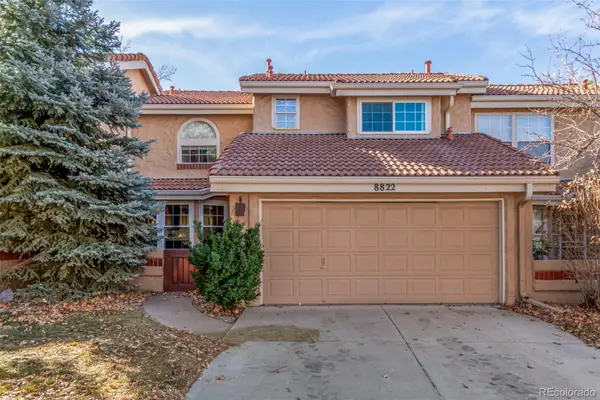 $600,000Active2 beds 3 baths2,406 sq. ft.
$600,000Active2 beds 3 baths2,406 sq. ft.8822 Fiesta Terrace, Lone Tree, CO 80124
MLS# 3279415Listed by: EXP REALTY, LLC $825,000Pending5 beds 4 baths3,403 sq. ft.
$825,000Pending5 beds 4 baths3,403 sq. ft.8733 Fairview Oaks Lane, Lone Tree, CO 80124
MLS# 2055070Listed by: RE/MAX PROFESSIONALS $1,415,527Active4 beds 5 baths3,906 sq. ft.
$1,415,527Active4 beds 5 baths3,906 sq. ft.11419 Alla Breve Circle, Lone Tree, CO 80134
MLS# 8352928Listed by: COMPASS - DENVER
