7855 Arundel Lane, Lone Tree, CO 80124
Local realty services provided by:Better Homes and Gardens Real Estate Kenney & Company
7855 Arundel Lane,Lone Tree, CO 80124
$995,000
- 4 Beds
- 4 Baths
- 5,420 sq. ft.
- Single family
- Pending
Listed by: paul sobaniaPSobania@gmail.com,303-807-2355
Office: re/max professionals
MLS#:2338264
Source:ML
Price summary
- Price:$995,000
- Price per sq. ft.:$183.58
- Monthly HOA dues:$69
About this home
BIG NEWS: Sellers are updating the home in January with new high-profile base trim, new staircase balusters, refinished hardwood floors, and complete interior repainting (walls, ceilings, doors, and trim). Contract by December 31 and pick your floors and paint colors! The home will be withdrawn from the MLS on December 17th; when it returns fully refreshed in February, the price will be $1,025,000. Hurry to save $30,000 and select your finishes! WELCOME to Lone Tree’s beautiful Carriage Club neighborhood! This spacious home sides to a greenbelt and is just steps from the community trail system that connects to Bluffs Regional Park. With over 3,700 square feet of living space, the home features 4 bedrooms, 4 baths, a great room, and a main-floor office. The main level offers real hardwood floors, a formal living room with a fireplace, a formal dining room, a cozy family room with a stone-surround fireplace, and a dedicated home office. The kitchen includes stainless steel appliances, a 6-burner KitchenAid gas cooktop, double ovens, a built-in microwave oven, a massive granite island, and cherry cabinets with under-cabinet lighting. Step outside to a massive Ipe hardwood deck overlooking a low-maintenance backyard with artificial turf. Upstairs offers four spacious bedrooms, including a vaulted primary suite with a five-piece bath. A southwest bedroom includes its own ensuite bath, and all bathrooms feature undermount sinks, granite countertops, and tile surrounds. A 20` x 20` bonus room with a wet bar adds flexible space for a gym, theater, or playroom. Additional highlights include a newer furnace and A/C, many new windows, a south-facing driveway, a 3-car garage with two 240V EV outlets, a new Class IV impact-resistant roof, and a 1,700 sq. ft. unfinished garden-level basement ready for your vision. Prime location just minutes from Charles Schwab, Sky Ridge Medical Center, Park Meadows Mall, and major highways I-25, C-470, and E-470.
Contact an agent
Home facts
- Year built:1999
- Listing ID #:2338264
Rooms and interior
- Bedrooms:4
- Total bathrooms:4
- Full bathrooms:3
- Living area:5,420 sq. ft.
Heating and cooling
- Cooling:Central Air
- Heating:Forced Air, Natural Gas
Structure and exterior
- Roof:Composition
- Year built:1999
- Building area:5,420 sq. ft.
- Lot area:0.2 Acres
Schools
- High school:Highlands Ranch
- Middle school:Cresthill
- Elementary school:Acres Green
Utilities
- Water:Public
- Sewer:Public Sewer
Finances and disclosures
- Price:$995,000
- Price per sq. ft.:$183.58
- Tax amount:$5,427 (2024)
New listings near 7855 Arundel Lane
- New
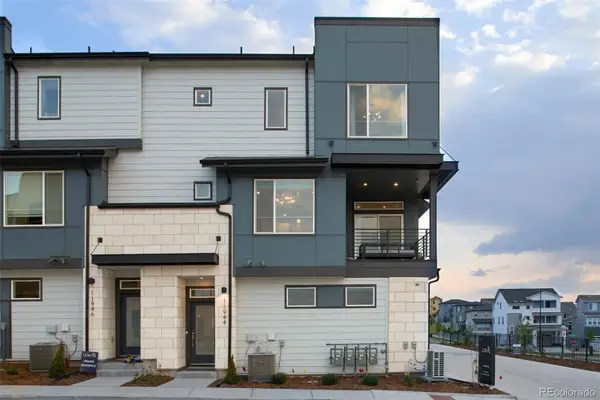 $562,490Active2 beds 3 baths1,297 sq. ft.
$562,490Active2 beds 3 baths1,297 sq. ft.11956 Soprano Trail, Lone Tree, CO 80134
MLS# 3840931Listed by: KELLER WILLIAMS ACTION REALTY LLC - New
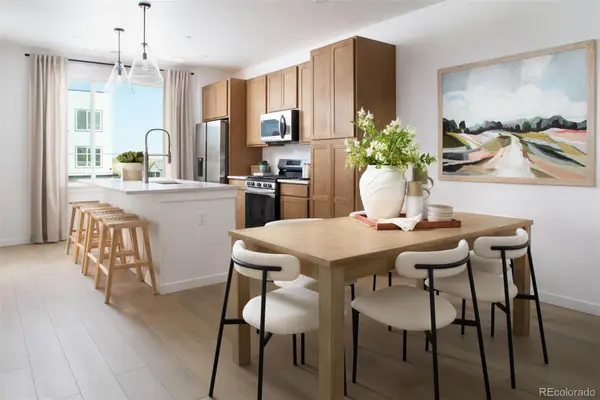 $562,490Active2 beds 3 baths1,297 sq. ft.
$562,490Active2 beds 3 baths1,297 sq. ft.11953 Soprano Trail, Lone Tree, CO 80134
MLS# 7536250Listed by: KELLER WILLIAMS ACTION REALTY LLC 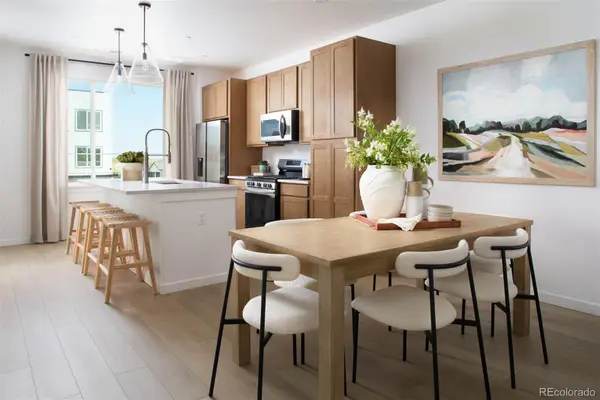 $592,540Active2 beds 3 baths1,297 sq. ft.
$592,540Active2 beds 3 baths1,297 sq. ft.11942 Soprano Trail, Lone Tree, CO 80134
MLS# 8513930Listed by: LANDMARK RESIDENTIAL BROKERAGE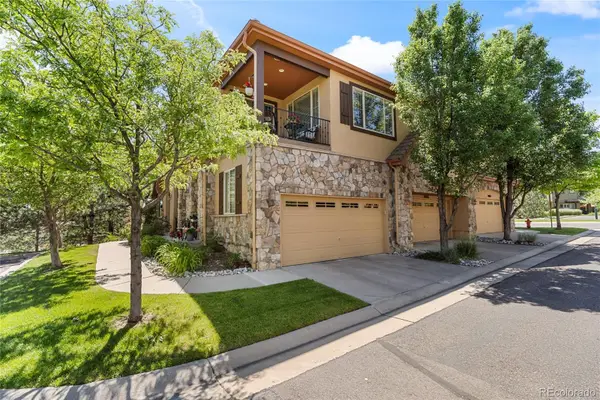 $529,000Active2 beds 2 baths1,429 sq. ft.
$529,000Active2 beds 2 baths1,429 sq. ft.10064 Bluffmont Court, Lone Tree, CO 80124
MLS# 3544769Listed by: COLDWELL BANKER REALTY 24 $399,990Active2 beds 1 baths912 sq. ft.
$399,990Active2 beds 1 baths912 sq. ft.11960 Soprano Circle #201, Lone Tree, CO 80134
MLS# 6671317Listed by: LANDMARK RESIDENTIAL BROKERAGE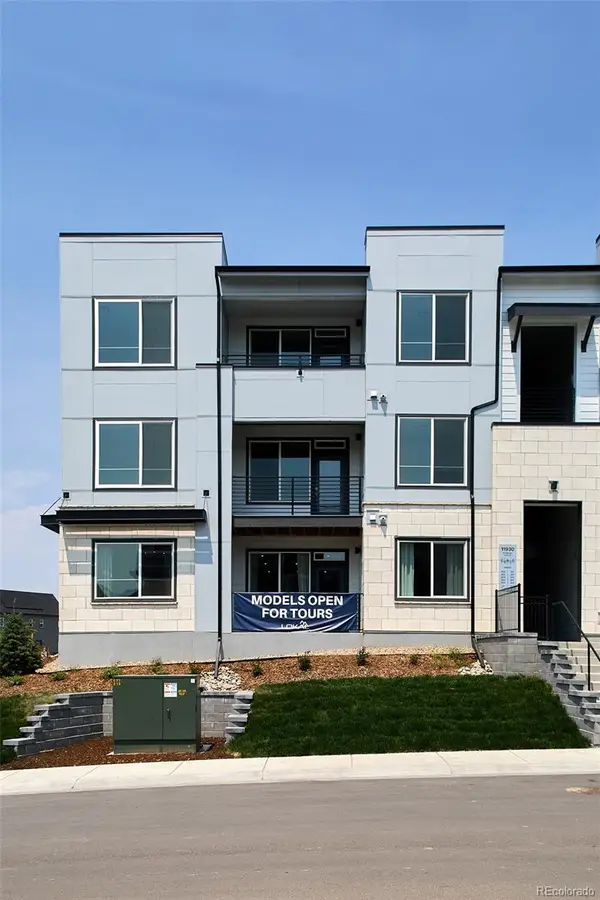 $464,990Active2 beds 2 baths1,134 sq. ft.
$464,990Active2 beds 2 baths1,134 sq. ft.11930 Soprano Circle #204, Lone Tree, CO 80134
MLS# 7374163Listed by: LANDMARK RESIDENTIAL BROKERAGE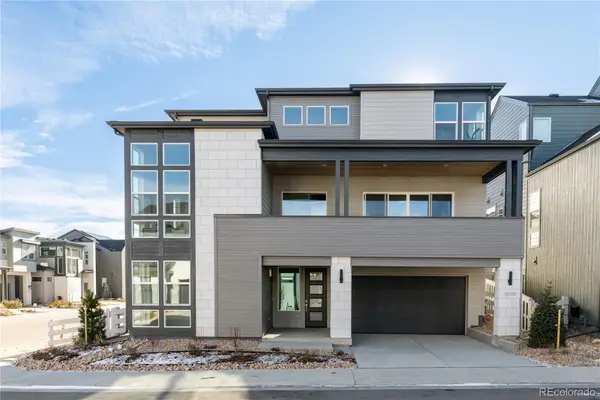 $1,199,029Active4 beds 5 baths3,171 sq. ft.
$1,199,029Active4 beds 5 baths3,171 sq. ft.11498 Alla Breve Circle, Lone Tree, CO 80134
MLS# 2913497Listed by: COMPASS - DENVER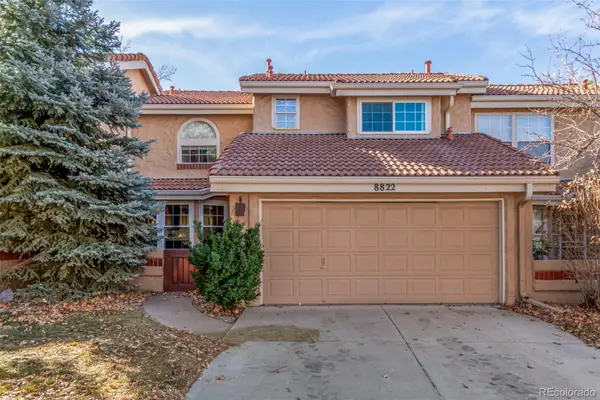 $600,000Active2 beds 3 baths2,406 sq. ft.
$600,000Active2 beds 3 baths2,406 sq. ft.8822 Fiesta Terrace, Lone Tree, CO 80124
MLS# 3279415Listed by: EXP REALTY, LLC $825,000Pending5 beds 4 baths3,403 sq. ft.
$825,000Pending5 beds 4 baths3,403 sq. ft.8733 Fairview Oaks Lane, Lone Tree, CO 80124
MLS# 2055070Listed by: RE/MAX PROFESSIONALS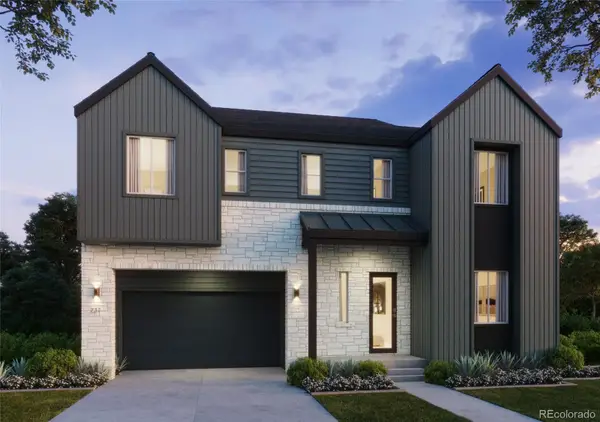 $1,415,527Active4 beds 5 baths3,906 sq. ft.
$1,415,527Active4 beds 5 baths3,906 sq. ft.11419 Alla Breve Circle, Lone Tree, CO 80134
MLS# 8352928Listed by: COMPASS - DENVER
