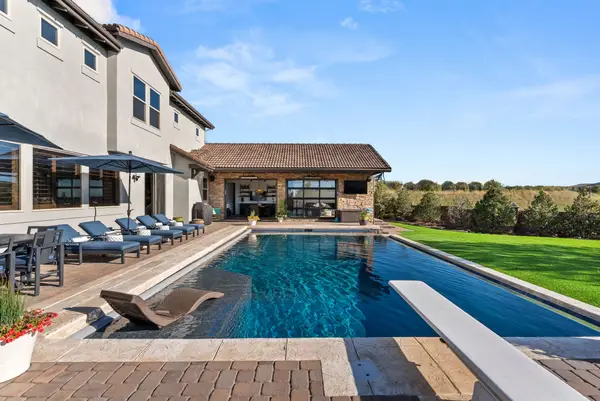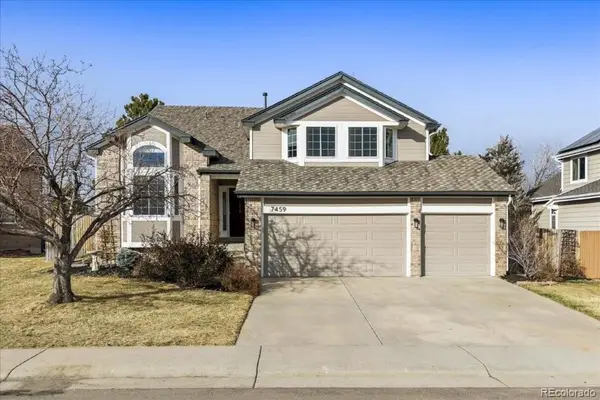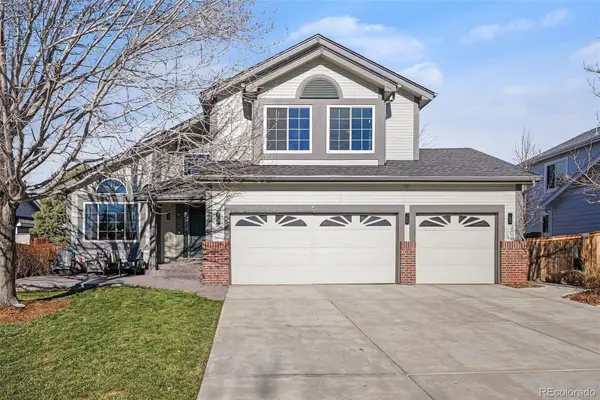8860 Kachina Way, Lone Tree, CO 80124
Local realty services provided by:Better Homes and Gardens Real Estate Kenney & Company
Listed by: jamie lanearjamielanear@remax.net,303-980-7878
Office: re/max professionals
MLS#:8698874
Source:ML
Price summary
- Price:$510,000
- Price per sq. ft.:$239.44
- Monthly HOA dues:$460
About this home
New Price + $10,000 Seller Concession! Experience charm & style in this stunning 2-story Southwestern-style townhouse. Brand new furnace & AC, this home ensures comfort year-round, with a 10-yr transferable warranty. 2,130 finished SF, 3 beds, 3.5 baths, and an inviting floor plan perfect for modern living. Private & spacious patio, a serene outdoor space ideal for enjoying your morning coffee or evening meals. Upon entering, you are greeted by a vaulted ceiling & a skylight in the living room, filling the space with natural light. The cozy wood-burning fireplace & beautiful wood floors throughout the main level add a touch of warmth & elegance. The dining room features a sliding glass door that connects to a private patio, perfect for indoor-outdoor entertaining. The kitchen features granite slab countertops, matching backsplash, & stainless steel appliances. With a pantry, recessed lighting, and tile flooring, this kitchen is both stylish & functional. A convenient half bath & a main-level laundry room with washer & dryer included complete the first floor. Ascend the wood staircase to the upper level, where you'll find a spacious loft with recessed lighting—a perfect spot for a home office, reading nook, or creative space. The primary bedroom is a real haven with brand-new carpet, a generous walk-in closet, and a 5-piece en-suite bath. A second bedroom & full bath provide ample space for family or guests. The finished basement adds incredible versatility with brand-new carpet, including the staircase. It features a 3rd bedroom & large bonus room with a full bathroom on this level, the space could easily serve as a second primary suite, offering privacy & flexibility! Plantation shutters throughout provide timeless elegance & light control. The attached, oversized two-car garage offers extra storage and convenience. Situated in a great community, this home provides easy access to local shops, dining, and major highways, making your daily commute a breeze.
Contact an agent
Home facts
- Year built:1984
- Listing ID #:8698874
Rooms and interior
- Bedrooms:3
- Total bathrooms:4
- Full bathrooms:3
- Half bathrooms:1
- Living area:2,130 sq. ft.
Heating and cooling
- Cooling:Air Conditioning-Room
- Heating:Forced Air, Natural Gas
Structure and exterior
- Roof:Spanish Tile
- Year built:1984
- Building area:2,130 sq. ft.
Schools
- High school:Highlands Ranch
- Middle school:Cresthill
- Elementary school:Eagle Ridge
Utilities
- Water:Public
- Sewer:Public Sewer
Finances and disclosures
- Price:$510,000
- Price per sq. ft.:$239.44
- Tax amount:$2,347 (2024)
New listings near 8860 Kachina Way
- New
 $556,450Active2 beds 3 baths1,230 sq. ft.
$556,450Active2 beds 3 baths1,230 sq. ft.11891 Octave Avenue, Lone Tree, CO 80134
MLS# 6896173Listed by: KELLER WILLIAMS ACTION REALTY LLC - Open Sat, 11am to 2pmNew
 $549,990Active2 beds 3 baths1,297 sq. ft.
$549,990Active2 beds 3 baths1,297 sq. ft.11964 Soprano Trail, Lone Tree, CO 80134
MLS# 4155255Listed by: KELLER WILLIAMS ACTION REALTY LLC - New
 $875,000Active6 beds 4 baths4,268 sq. ft.
$875,000Active6 beds 4 baths4,268 sq. ft.9345 Erminedale Drive, Lone Tree, CO 80124
MLS# 2389860Listed by: YOUR CASTLE REAL ESTATE INC - Coming Soon
 $1,250,000Coming Soon5 beds 4 baths
$1,250,000Coming Soon5 beds 4 baths8555 Green Island Circle, Lone Tree, CO 80124
MLS# 3905788Listed by: COLDWELL BANKER REALTY 24 - New
 $820,000Active3 beds 4 baths2,698 sq. ft.
$820,000Active3 beds 4 baths2,698 sq. ft.9198 Ridgegate Parkway, Lone Tree, CO 80124
MLS# 6576508Listed by: KENTWOOD REAL ESTATE CHERRY CREEK - New
 $635,000Active2 beds 3 baths1,559 sq. ft.
$635,000Active2 beds 3 baths1,559 sq. ft.10051 Belvedere Circle, Lone Tree, CO 80124
MLS# 9658427Listed by: EPIQUE REALTY - New
 $2,990,000Active5 beds 7 baths7,881 sq. ft.
$2,990,000Active5 beds 7 baths7,881 sq. ft.9507 Winding Hill Court, Lone Tree, CO 80124
MLS# IR1051027Listed by: LIV SOTHEBY'S INTL REALTY D - New
 $869,000Active5 beds 4 baths2,803 sq. ft.
$869,000Active5 beds 4 baths2,803 sq. ft.7459 La Quinta Place, Lone Tree, CO 80124
MLS# 5986035Listed by: RE/MAX PROFESSIONALS - New
 $925,000Active4 beds 4 baths3,998 sq. ft.
$925,000Active4 beds 4 baths3,998 sq. ft.7549 Bantry Court, Lone Tree, CO 80124
MLS# 5989800Listed by: JASON MITCHELL REAL ESTATE COLORADO, LLC - New
 $1,300,000Active5 beds 5 baths6,610 sq. ft.
$1,300,000Active5 beds 5 baths6,610 sq. ft.10456 Carriage Club Drive, Lone Tree, CO 80124
MLS# 8235634Listed by: HQ HOMES

