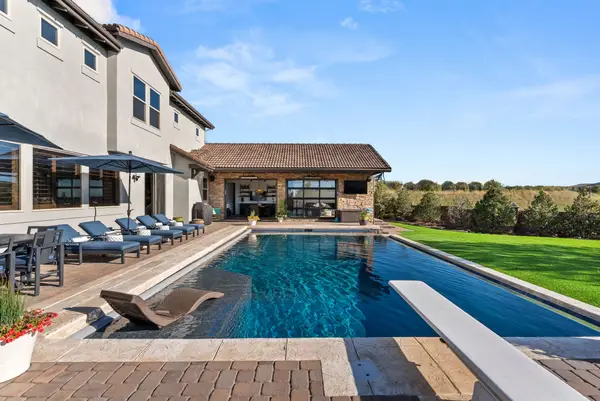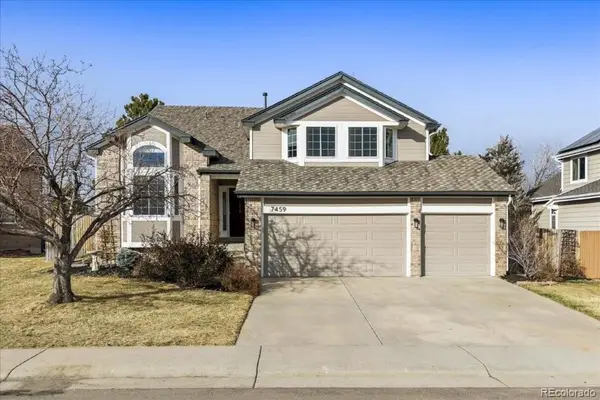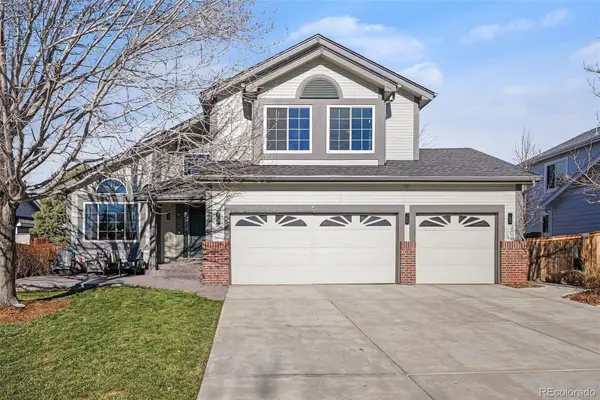9308 Miles Drive, Lone Tree, CO 80124
Local realty services provided by:Better Homes and Gardens Real Estate Kenney & Company
9308 Miles Drive,Lone Tree, CO 80124
$575,000
- 3 Beds
- 3 Baths
- 2,185 sq. ft.
- Condominium
- Active
Listed by: christopher ansayChris@DenverRealEstate.com,303-550-3450
Office: kentwood real estate dtc, llc.
MLS#:3511173
Source:ML
Price summary
- Price:$575,000
- Price per sq. ft.:$263.16
- Monthly HOA dues:$590
About this home
RARE LOW-MAINTENANCE RANCH TOWNHOME-STYLE HOME PROVIDES SIMPLE MAIN-LEVEL-LIVING PLUS BONUS FINISHED WALKOUT BASEMENT, WELL-LOCATED WITHIN QUIET SECLUDED COMMUNITY OFFERING A PEACEFUL & CONVENIENT LIFESTYLE!! PRIOR UPDATES INCLUDE ELEGANT FINISHES THROUGHOUT, CHERRY-STYLE CABINETRY & NEWER STAINLESS APPLIANCES, SLAB GRANITE COUNTERTOPS, HARDWOOD FLOORS, WELCOMING OPEN FLOORPLAN WITH SPACIOUS ROOMS HAS SOARING CEILINGS & LARGE WINDOWS, BRAND-NEW CARPET+PAD & PAINT THROUGHOUT, DOUBLE-SIDED GAS-LOG FIREPLACE, MULTIPLE OUTDOOR LIVING AREAS WITH PRIVACY SPACE FROM NEIGHBORS BEHIND. SPACIOUS LIVING ROOM & DINING ROOM HAVE 13' VAULTED CEILING. KITCHEN WITH EXTENSIVE GRANITE TOPS & STAINLESS APPLIANCES - INCLUDING 5-BURNER GAS RANGE - HAS PLENTIFUL CABINETS WITH ROLLOUT SHELVES PLUS PANTRY CABINET. LUXURY PRIMARY SUITE FEATURES 12' VAULTED CEILING, LARGE BAY WINDOW, ACCESS TO DECK, DUAL CUSTOMIZED CLOSET AREAS & OVERSIZE WALK-IN SHOWER WITH SKYLIGHT. VERSATILE SECONDARY BEDROOM/STUDY HAS LOTS OF LIGHT & ENSUITE FULL BATH. OPEN STAIRWAY LEADS TO ENDLESS POSSIBILITIES IN FINISHED WALK-OUT BASEMENT WITH 8' CEILINGS OFFERING SIZABLE FAMILY/MEDIA/THEATER ROOM WITH BUILT-IN SPEAKERS & PREWIRED FOR SURROUND SOUND & ALSO ACCOMMODATES EXERCISE/HOBBY/PLAYROOM SPACE WITH ACCESS TO PRIVATE COVERED PATIO, PLUS 3rd BEDROOM WITH WALK-IN CLOSET AND CONVENIENT 3/4 BATH. PLENTIFUL OUTDOOR LIVING WITH PRIVATE ENCLOSED 18x13 FRONT COURTYARD, 13x8 DECK ACCESSING LIVING ROOM & PRIMARY SUITE, 12x8 LOWER-LEVEL COVERED PATIO. NEWER FURNACE, A/C & HOT WATER HEATER. ICE-MELTING SYSTEM OVER FRONT DOOR, SECURITY SYSTEM, 2-CAR ATTACHED GARAGE LOCATED ON QUIET CUL-DE-SAC TYPE STREET. SUPER-CONVENIENT LOCATION JUST MINUTES FROM PARK MEADOWS MALL & ALL SURROUNDING RESTAURANTS/ENTERTAINMENT, FIRST-CLASS LONE TREE AMENITIES & EVENTS, PARKS & TRAILS, GOLF COURSE, NEARBY I-25 & C-470 FOR GREAT ACCESS AROUND TOWN - ALL WHICH PRESENTS A PERFECT PALLET TO MAKE THIS YOUR CARE-FREE-LIFESTYLE-EXPERIENCE CHOICE!!
Contact an agent
Home facts
- Year built:1986
- Listing ID #:3511173
Rooms and interior
- Bedrooms:3
- Total bathrooms:3
- Full bathrooms:1
- Living area:2,185 sq. ft.
Heating and cooling
- Cooling:Central Air
- Heating:Forced Air, Natural Gas
Structure and exterior
- Roof:Composition
- Year built:1986
- Building area:2,185 sq. ft.
Schools
- High school:Highlands Ranch
- Middle school:Cresthill
- Elementary school:Eagle Ridge
Utilities
- Water:Public
- Sewer:Public Sewer
Finances and disclosures
- Price:$575,000
- Price per sq. ft.:$263.16
- Tax amount:$3,053 (2025)
New listings near 9308 Miles Drive
- New
 $556,450Active2 beds 3 baths1,230 sq. ft.
$556,450Active2 beds 3 baths1,230 sq. ft.11891 Octave Avenue, Lone Tree, CO 80134
MLS# 6896173Listed by: KELLER WILLIAMS ACTION REALTY LLC - Open Sat, 11am to 2pmNew
 $549,990Active2 beds 3 baths1,297 sq. ft.
$549,990Active2 beds 3 baths1,297 sq. ft.11964 Soprano Trail, Lone Tree, CO 80134
MLS# 4155255Listed by: KELLER WILLIAMS ACTION REALTY LLC - New
 $875,000Active6 beds 4 baths4,268 sq. ft.
$875,000Active6 beds 4 baths4,268 sq. ft.9345 Erminedale Drive, Lone Tree, CO 80124
MLS# 2389860Listed by: YOUR CASTLE REAL ESTATE INC - Coming Soon
 $1,250,000Coming Soon5 beds 4 baths
$1,250,000Coming Soon5 beds 4 baths8555 Green Island Circle, Lone Tree, CO 80124
MLS# 3905788Listed by: COLDWELL BANKER REALTY 24 - New
 $820,000Active3 beds 4 baths2,698 sq. ft.
$820,000Active3 beds 4 baths2,698 sq. ft.9198 Ridgegate Parkway, Lone Tree, CO 80124
MLS# 6576508Listed by: KENTWOOD REAL ESTATE CHERRY CREEK - New
 $635,000Active2 beds 3 baths1,559 sq. ft.
$635,000Active2 beds 3 baths1,559 sq. ft.10051 Belvedere Circle, Lone Tree, CO 80124
MLS# 9658427Listed by: EPIQUE REALTY - New
 $2,990,000Active5 beds 7 baths7,881 sq. ft.
$2,990,000Active5 beds 7 baths7,881 sq. ft.9507 Winding Hill Court, Lone Tree, CO 80124
MLS# IR1051027Listed by: LIV SOTHEBY'S INTL REALTY D - New
 $869,000Active5 beds 4 baths2,803 sq. ft.
$869,000Active5 beds 4 baths2,803 sq. ft.7459 La Quinta Place, Lone Tree, CO 80124
MLS# 5986035Listed by: RE/MAX PROFESSIONALS - New
 $925,000Active4 beds 4 baths3,998 sq. ft.
$925,000Active4 beds 4 baths3,998 sq. ft.7549 Bantry Court, Lone Tree, CO 80124
MLS# 5989800Listed by: JASON MITCHELL REAL ESTATE COLORADO, LLC - New
 $1,300,000Active5 beds 5 baths6,610 sq. ft.
$1,300,000Active5 beds 5 baths6,610 sq. ft.10456 Carriage Club Drive, Lone Tree, CO 80124
MLS# 8235634Listed by: HQ HOMES

