9316 Vista Hill Way, Lone Tree, CO 80124
Local realty services provided by:Better Homes and Gardens Real Estate Kenney & Company
9316 Vista Hill Way,Lone Tree, CO 80124
$2,850,000
- 5 Beds
- 7 Baths
- 6,719 sq. ft.
- Single family
- Active
Upcoming open houses
- Sat, Feb 2801:00 pm - 03:00 pm
Listed by: helm, weaver, helm, patti helmhelmweaverhelm@compass.com,303-870-9930
Office: compass - denver
MLS#:2166099
Source:ML
Price summary
- Price:$2,850,000
- Price per sq. ft.:$424.17
- Monthly HOA dues:$12.5
About this home
Nestled on a private cul-de-sac in the coveted gated community of Heritage Hills, 9316 Vista Hill Way is a masterfully crafted 5-bedroom, 7-bathroom residence built by Celebrity Homes in 2017. Designed for seamless indoor-outdoor living with a $200,000 renovation including the addition of dual Nano doors, pergola with privacy shades, Stone accent wall and linear fireplace and kitchen updates. Also featured is an expansive covered outdoor lounge with built-in heaters and a projector screen—ideal for evening movies under the stars.
Inside, custom hardwood floors, knotty alder doors, black iron accents and fresh new paint create a warm, refined ambiance. The gourmet kitchen boasts Sub-Zero and Wolf appliances, a spacious walk-in pantry, and opens to a large great room leading to a backyard oasis—complete with a pool/electric pool cover, hot tub, putting green, and al fresco dining.
The luxurious primary suite offers a private sitting area with beverage center, dual custom walk-in closets, oversized copper tub, heated floors and direct access to the pool and spa from a private balcony. Two additional en-suite bedrooms are located upstairs along with a convenient second-floor laundry, and media room, while a guest en-suite resides on the main level.
Additional highlights include a custom 1500 bottle wine room, 4 Car garage with epoxy floors and built-in cabinetry, and a large basement featuring a river rock bar with raw-edge granite, beverage center, dishwasher, refrigerator, and ice maker and a spectacular mirrored home gym, and ample space for indoor/outdoor entertaining. Additionally, the interior courtyard has been thoughtfully transformed into a private basketball court, a perfect complement to the expansive lower level for a sports lovers dream!
Located minutes from I-25, C-470, and the Denver Tech Center, and close to restaurants, shopping, trails, tennis courts, and community amenities—this home is the perfect blend of luxury, comfort, and lifestyle!!
Contact an agent
Home facts
- Year built:2017
- Listing ID #:2166099
Rooms and interior
- Bedrooms:5
- Total bathrooms:7
- Full bathrooms:2
- Half bathrooms:1
- Flooring:Tile, Wood
- Bathrooms Description:Five Piece Bath
- Kitchen Description:Bar Fridge, Cooktop, Dishwasher, Disposal, Double Oven
- Basement:Yes
- Basement Description:Daylight, Finished, Full, Walk-Out Access
- Living area:6,719 sq. ft.
Heating and cooling
- Cooling:Central Air
- Heating:Forced Air, Natural Gas
Structure and exterior
- Roof:Concrete, Spanish Tile
- Year built:2017
- Building area:6,719 sq. ft.
- Lot area:0.4 Acres
- Lot Features:Cul-De-Sac, Irrigated
- Construction Materials:Brick, Stucco
- Exterior Features:Balcony, Barbecue, Gas Grill, Gas Valve, Lighting, Patio, Spa/Hot Tub
- Levels:2 Story
Schools
- High school:Highlands Ranch
- Middle school:Cresthill
- Elementary school:Acres Green
Utilities
- Water:Public
- Sewer:Public Sewer
Finances and disclosures
- Price:$2,850,000
- Price per sq. ft.:$424.17
- Tax amount:$20,563 (2024)
Features and amenities
- Laundry features:Dryer
- Amenities:Bar Fridge, Carbon Monoxide Detector(s), Double Pane Windows, Security Entrance, Security System, Smart Cameras, Smoke Detector(s), Video Doorbell, Window Treatments
- Pool features:Outdoor Pool
New listings near 9316 Vista Hill Way
- New
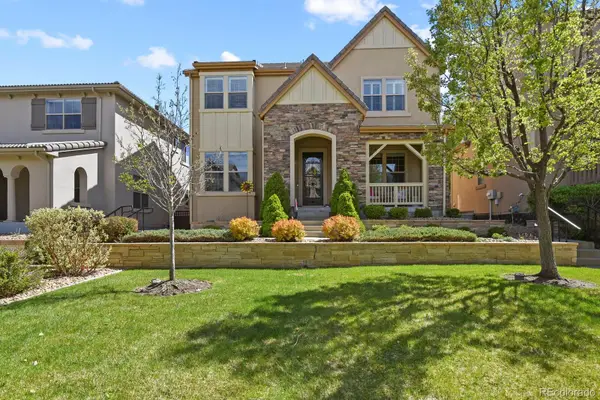 $1,175,000Active4 beds 5 baths4,870 sq. ft.
$1,175,000Active4 beds 5 baths4,870 sq. ft.10357 Bluffmont Drive, Lone Tree, CO 80124
MLS# 2658762Listed by: HOMESMART REALTY - Coming Soon
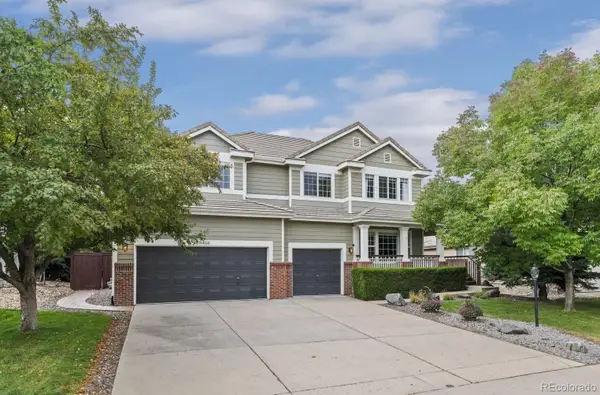 $1,225,000Coming Soon5 beds 5 baths
$1,225,000Coming Soon5 beds 5 baths9464 E Aspen Hill Place, Lone Tree, CO 80124
MLS# 9618140Listed by: KELLER WILLIAMS DTC - Open Sat, 12 to 2pmNew
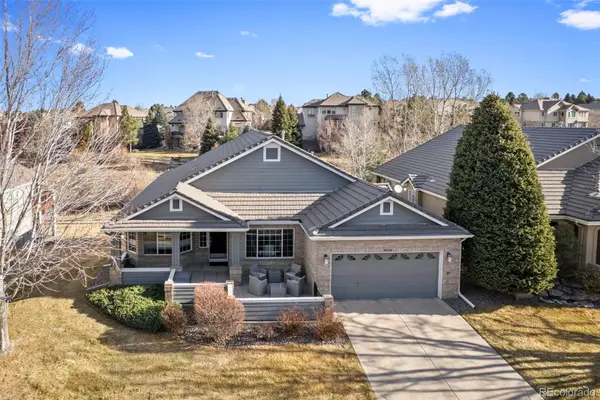 $1,250,000Active4 beds 3 baths3,850 sq. ft.
$1,250,000Active4 beds 3 baths3,850 sq. ft.9570 Brook Hill Lane, Lone Tree, CO 80124
MLS# 6979555Listed by: KENTWOOD REAL ESTATE DTC, LLC - New
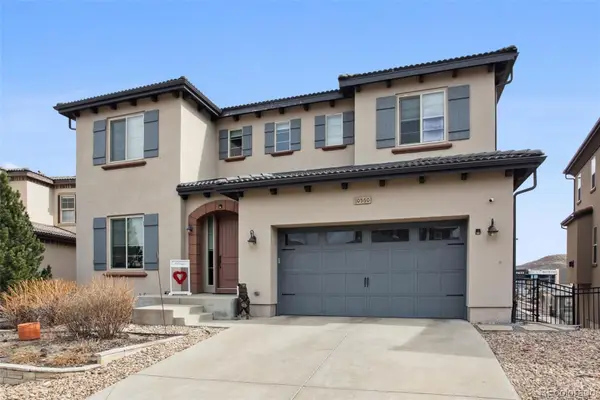 $1,250,000Active5 beds 6 baths5,156 sq. ft.
$1,250,000Active5 beds 6 baths5,156 sq. ft.10560 Ladera Drive, Lone Tree, CO 80124
MLS# 1764519Listed by: BROKERS GUILD REAL ESTATE - New
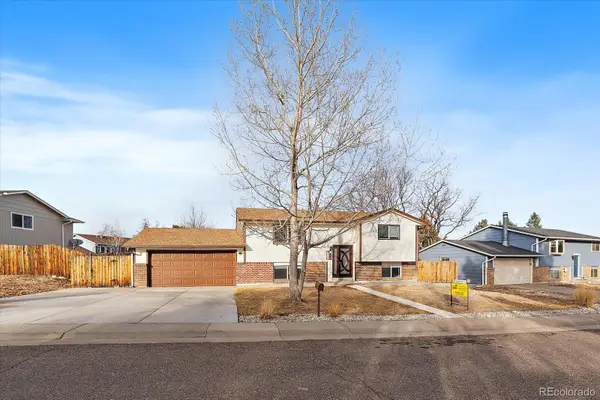 $554,000Active5 beds 2 baths1,938 sq. ft.
$554,000Active5 beds 2 baths1,938 sq. ft.181 Dianna Drive, Lone Tree, CO 80124
MLS# 3062404Listed by: TOTAL REALTY CORP. - Open Sat, 12 to 2pmNew
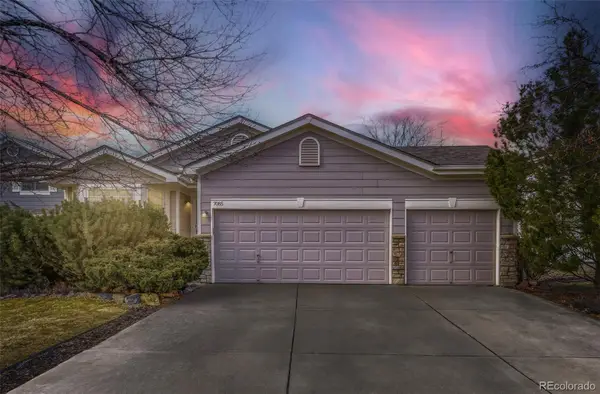 $659,999Active3 beds 2 baths2,376 sq. ft.
$659,999Active3 beds 2 baths2,376 sq. ft.7085 Leopard Gate, Lone Tree, CO 80124
MLS# 1680050Listed by: KB RANCH AND HOME 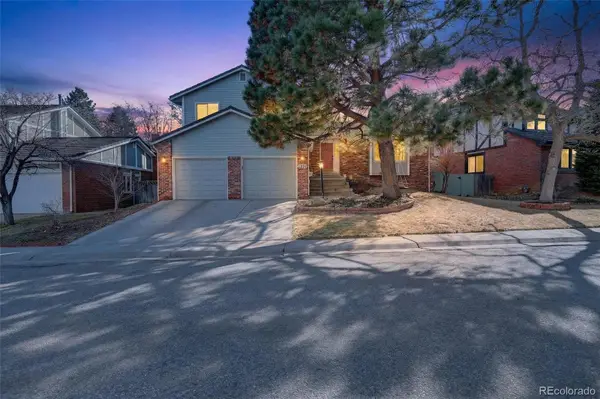 $730,000Pending4 beds 4 baths3,047 sq. ft.
$730,000Pending4 beds 4 baths3,047 sq. ft.8214 Lodgepole Trail, Lone Tree, CO 80124
MLS# 4403327Listed by: COMPASS - DENVER- New
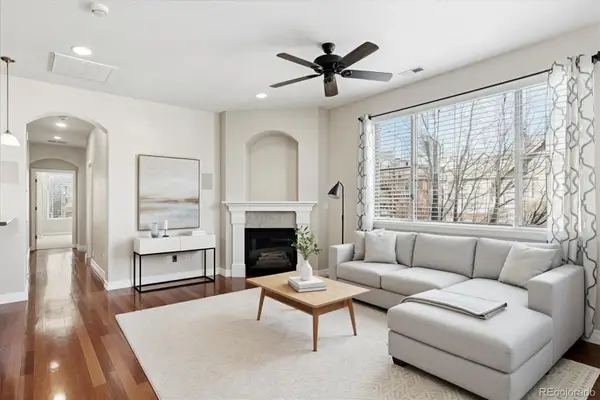 $525,000Active2 beds 2 baths1,429 sq. ft.
$525,000Active2 beds 2 baths1,429 sq. ft.10064 Bluffmont Court, Lone Tree, CO 80124
MLS# 9554640Listed by: COMPASS - DENVER - Open Sun, 2 to 5pmNew
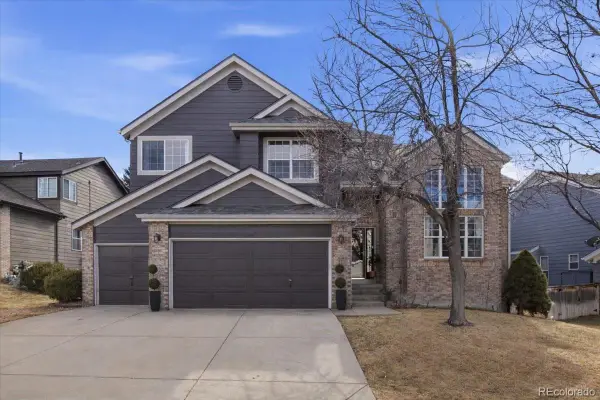 $879,000Active5 beds 4 baths4,021 sq. ft.
$879,000Active5 beds 4 baths4,021 sq. ft.10330 Lions Path, Lone Tree, CO 80124
MLS# 1539825Listed by: KELLER WILLIAMS REAL ESTATE LLC - New
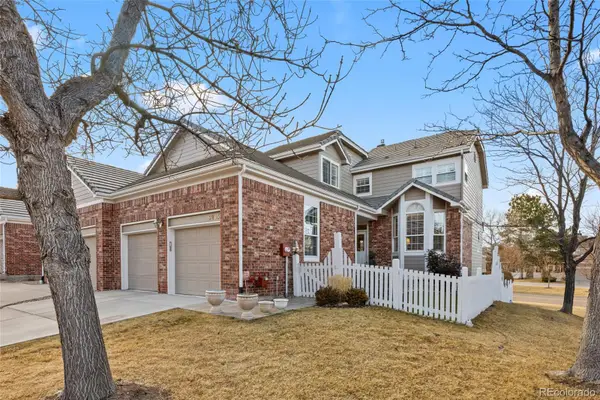 $686,900Active3 beds 4 baths3,186 sq. ft.
$686,900Active3 beds 4 baths3,186 sq. ft.9835 Firestone Circle, Lone Tree, CO 80124
MLS# 9215935Listed by: COLDWELL BANKER REALTY 24

