9445 Southern Hills Circle, Lone Tree, CO 80124
Local realty services provided by:Better Homes and Gardens Real Estate Kenney & Company
Listed by:rachel sartinrachel@corken.co,720-434-4319
Office:corken + company real estate group, llc.
MLS#:7850286
Source:ML
Price summary
- Price:$699,000
- Price per sq. ft.:$249.29
- Monthly HOA dues:$485
About this home
Welcome to this stunning three-story townhome, perfectly positioned to capture breathtaking golf course and mountain views while still encompassing a feeling of privacy. Thoughtfully designed and meticulously cared for, this home offers three bedrooms, four bathrooms, a finished walkout basement, and three outdoor decks that make the most of its picturesque setting.
The main level boasts a bright, open floor plan where the kitchen, dining, and living areas flow seamlessly together. Expansive windows and a cozy two-sided fireplace create a warm and inviting atmosphere, while sliding doors open to one of several decks—ideal for morning coffee or evening sunsets.
Upstairs, the spacious primary suite provides a private retreat complete with a spa-like en suite bath, generous closet space, and its own private deck with sweeping views. An additional bedroom is equally versatile, perfect for family, guests, or a home office, and has its own private en-suite as well.
The finished walkout basement expands the living space with a large recreation room, an additional bedroom, full bathroom, and direct access to the outdoors. Whether entertaining or unwinding, you’ll love the effortless transition between indoor and outdoor living.
With three separate decks, this home is designed for year-round enjoyment of the surrounding beauty. From sunsets over the golf course to walking trails throughout, every vantage point offers a reminder of Colorado’s natural charm.
Every detail of this home has been thoughtfully maintained, offering true move-in readiness and peace of mind. Combining comfort, convenience, and spectacular scenery, it’s the perfect blend of low-maintenance living and elevated lifestyle.
Contact an agent
Home facts
- Year built:2002
- Listing ID #:7850286
Rooms and interior
- Bedrooms:3
- Total bathrooms:4
- Full bathrooms:3
- Half bathrooms:1
- Living area:2,804 sq. ft.
Heating and cooling
- Cooling:Central Air
- Heating:Forced Air, Natural Gas
Structure and exterior
- Roof:Concrete
- Year built:2002
- Building area:2,804 sq. ft.
Schools
- High school:Highlands Ranch
- Middle school:Cresthill
- Elementary school:Acres Green
Utilities
- Water:Public
- Sewer:Public Sewer
Finances and disclosures
- Price:$699,000
- Price per sq. ft.:$249.29
- Tax amount:$3,985 (2024)
New listings near 9445 Southern Hills Circle
- Open Thu, 1 to 3pmNew
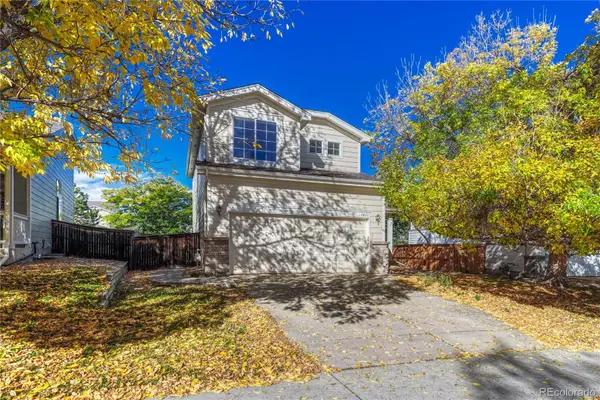 $450,000Active3 beds 3 baths2,069 sq. ft.
$450,000Active3 beds 3 baths2,069 sq. ft.5807 Cheetah Chase, Lone Tree, CO 80124
MLS# 9997520Listed by: EXIT REALTY DTC, CHERRY CREEK, PIKES PEAK. - New
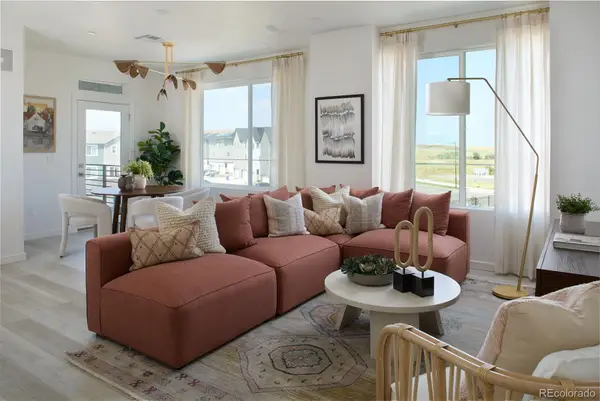 $439,990Active2 beds 2 baths1,134 sq. ft.
$439,990Active2 beds 2 baths1,134 sq. ft.11940 Soprano Circle #303, Lone Tree, CO 80134
MLS# 8180300Listed by: LANDMARK RESIDENTIAL BROKERAGE - New
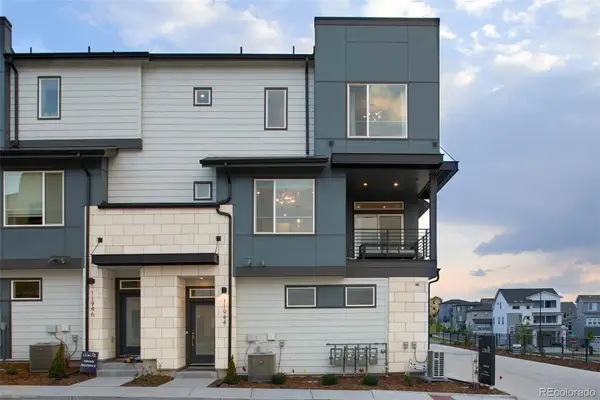 $539,990Active2 beds 3 baths1,230 sq. ft.
$539,990Active2 beds 3 baths1,230 sq. ft.11960 Soprano Trail, Lone Tree, CO 80134
MLS# 5320646Listed by: LANDMARK RESIDENTIAL BROKERAGE - New
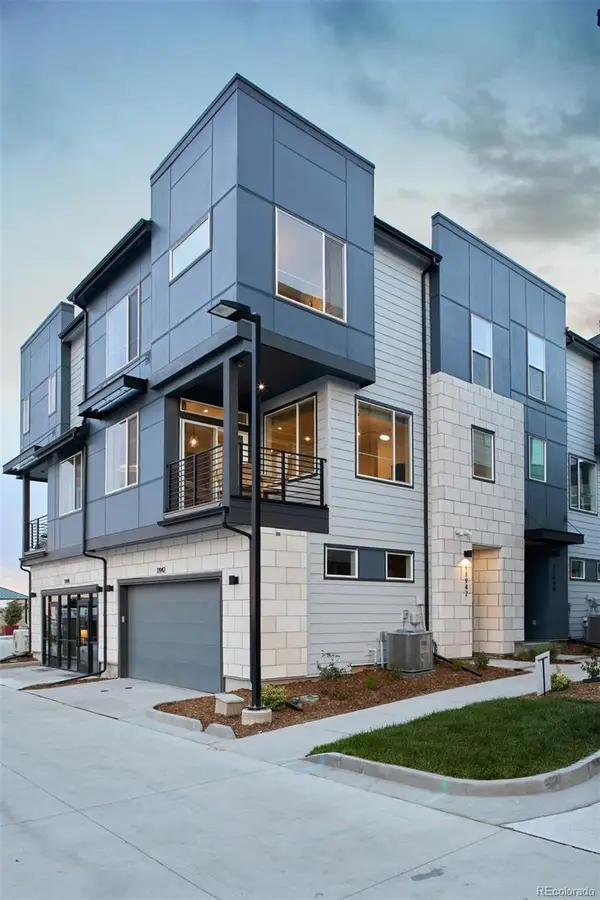 $549,990Active2 beds 3 baths1,297 sq. ft.
$549,990Active2 beds 3 baths1,297 sq. ft.11954 Soprano Trail, Lone Tree, CO 80134
MLS# 6316091Listed by: LANDMARK RESIDENTIAL BROKERAGE - New
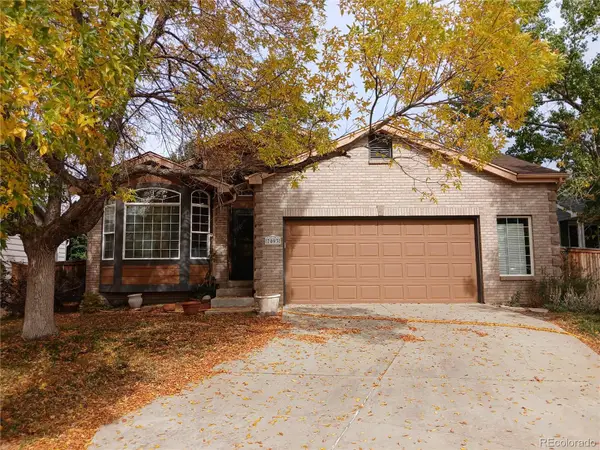 $665,000Active3 beds 2 baths2,392 sq. ft.
$665,000Active3 beds 2 baths2,392 sq. ft.7093 Leopard Drive, Lone Tree, CO 80124
MLS# 5195199Listed by: SELECT REALTY LLC - Coming SoonOpen Sat, 2 to 4pm
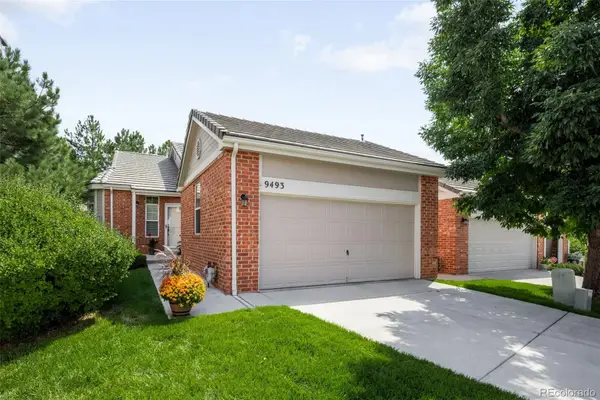 $629,000Coming Soon3 beds 3 baths
$629,000Coming Soon3 beds 3 baths9493 Southern Hills Circle, Lone Tree, CO 80124
MLS# 9335155Listed by: THE AGENCY - DENVER - New
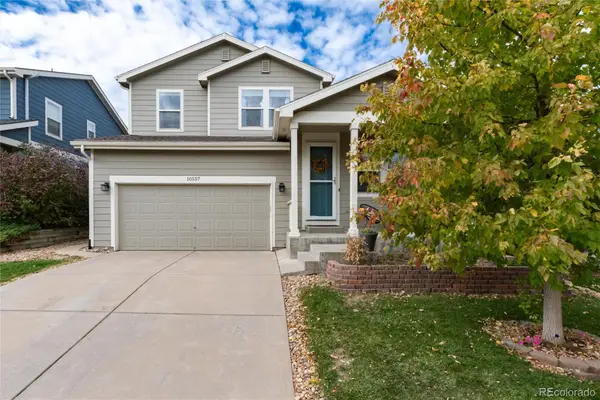 $724,000Active4 beds 3 baths3,138 sq. ft.
$724,000Active4 beds 3 baths3,138 sq. ft.10557 Jaguar Drive, Lone Tree, CO 80124
MLS# 9350829Listed by: MADISON & COMPANY PROPERTIES - New
 $924,900Active5 beds 3 baths4,817 sq. ft.
$924,900Active5 beds 3 baths4,817 sq. ft.9275 Erminedale Drive, Lone Tree, CO 80124
MLS# 7032521Listed by: URBAN REALTY GROUP CORPORATION - New
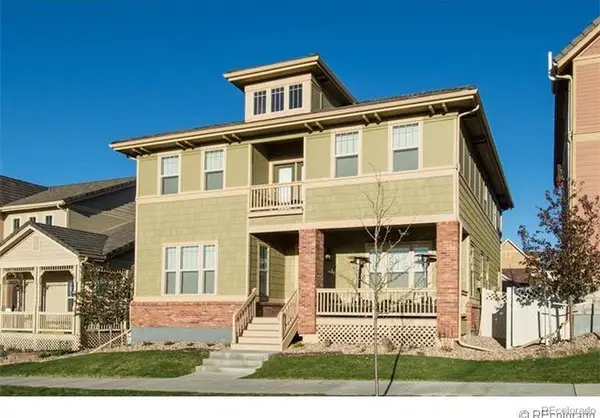 $1,190,000Active4 beds 4 baths4,842 sq. ft.
$1,190,000Active4 beds 4 baths4,842 sq. ft.10262 Greentrail Circle, Lone Tree, CO 80124
MLS# 4909015Listed by: A&T COLORADO REALTY - New
 $1,600,000Active3 beds 4 baths4,743 sq. ft.
$1,600,000Active3 beds 4 baths4,743 sq. ft.10629 Ladera Point, Lone Tree, CO 80124
MLS# 5726726Listed by: DUNN GROUP REAL ESTATE
