9535 Silent Hills Lane, Lone Tree, CO 80124
Local realty services provided by:Better Homes and Gardens Real Estate Kenney & Company
9535 Silent Hills Lane,Lone Tree, CO 80124
$1,849,000
- 4 Beds
- 4 Baths
- 6,606 sq. ft.
- Single family
- Active
Listed by: lori corkensales@corken.co,303-858-8003
Office: corken + company real estate group, llc.
MLS#:8959987
Source:ML
Price summary
- Price:$1,849,000
- Price per sq. ft.:$279.9
- Monthly HOA dues:$15
About this home
**Professional Photos Will be added 11/7!** Call Lori Corken for gate access for open house!** Set within the prestigious gated community of Heritage Hills, this exceptional Celebrity Custom Home sits on a quiet cul-de-sac and offers timeless craftsmanship blended with refined modern updates. Soaring floor-to-ceiling windows, extensive hardwood flooring, and a dramatic wrought-iron staircase create a grand sense of scale and natural light from the moment you enter.
The gourmet kitchen, featuring rich 42” cherry cabinetry, slab granite countertops, stainless steel appliances, a 5-burner gas cooktop, double ovens and an inviting island with breakfast bar and dining nook, is perfectly positioned for everyday living and elegant entertaining. The family room exudes warmth with wood accents, a gas fireplace, and slate details. A main-floor study with glass-pane doors and custom built-ins offers a sophisticated work-from-home environment.
Every room has been thoughtfully refreshed with new paint, new carpet, updated lighting, and stylish new cabinet hardware, creating a polished and move-in-ready ambiance. The luxurious primary suite is a private retreat with a sitting area, fireplace, and spa-inspired bath. Three additional spacious bedrooms and two full baths complete the upper level.
Outdoor living shines with a pergola-covered patio, built-in gas grill, and a generous yard, it's the perfect backdrop for quiet evenings and Colorado sunset gatherings. The garden-level, unfinished basement offers endless potential. Dual furnaces, dual A/C units and dual water heaters ensure year-round comfort.
Experience elegant living in one of Lone Tree’s most coveted gated communities
Contact an agent
Home facts
- Year built:2006
- Listing ID #:8959987
Rooms and interior
- Bedrooms:4
- Total bathrooms:4
- Full bathrooms:3
- Half bathrooms:1
- Living area:6,606 sq. ft.
Heating and cooling
- Cooling:Central Air
- Heating:Forced Air, Natural Gas
Structure and exterior
- Roof:Concrete
- Year built:2006
- Building area:6,606 sq. ft.
- Lot area:0.27 Acres
Schools
- High school:Highlands Ranch
- Middle school:Cresthill
- Elementary school:Acres Green
Utilities
- Water:Public
- Sewer:Public Sewer
Finances and disclosures
- Price:$1,849,000
- Price per sq. ft.:$279.9
- Tax amount:$13,810 (2024)
New listings near 9535 Silent Hills Lane
- New
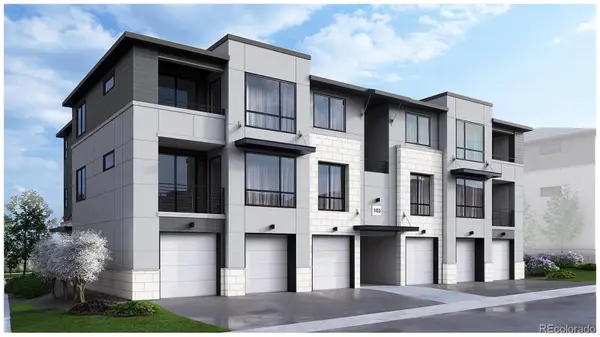 $399,990Active2 beds 1 baths912 sq. ft.
$399,990Active2 beds 1 baths912 sq. ft.11960 Soprano Circle #201, Lone Tree, CO 80134
MLS# 2881707Listed by: KELLER WILLIAMS ACTION REALTY LLC - New
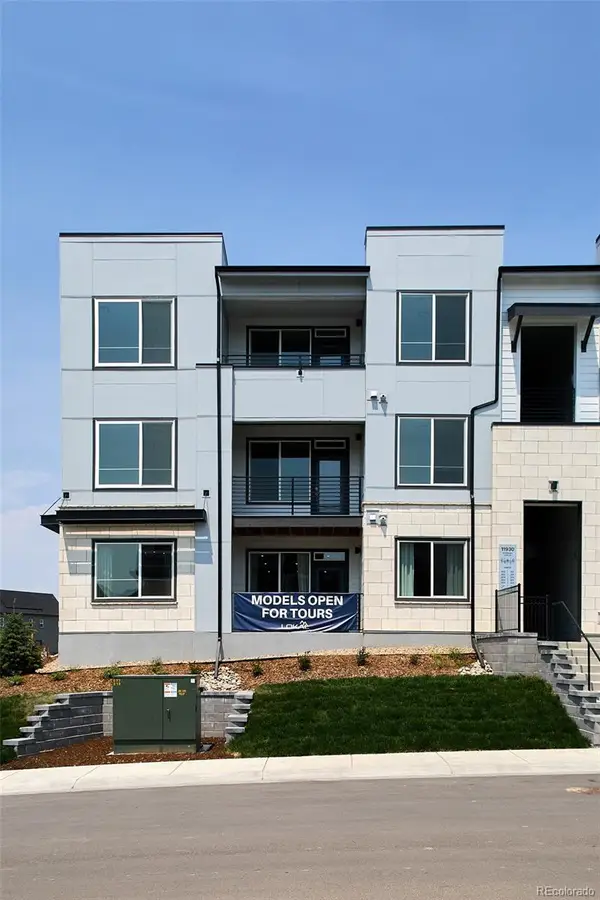 $464,990Active2 beds 2 baths1,134 sq. ft.
$464,990Active2 beds 2 baths1,134 sq. ft.11930 Soprano Circle #204, Lone Tree, CO 80134
MLS# 6092292Listed by: KELLER WILLIAMS ACTION REALTY LLC 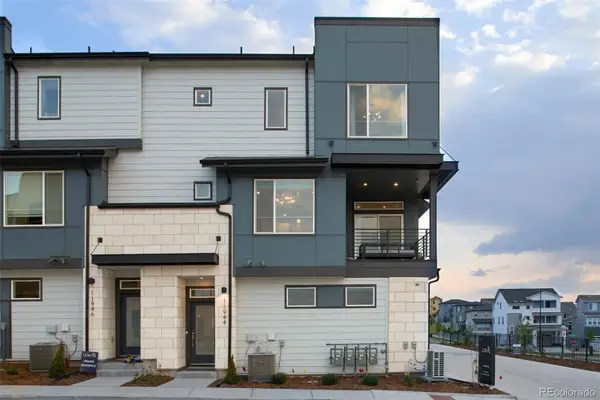 $562,490Active2 beds 3 baths1,297 sq. ft.
$562,490Active2 beds 3 baths1,297 sq. ft.11956 Soprano Trail, Lone Tree, CO 80134
MLS# 3840931Listed by: KELLER WILLIAMS ACTION REALTY LLC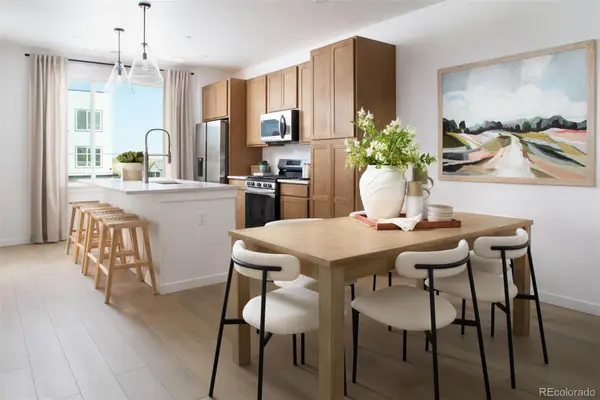 $562,490Active2 beds 3 baths1,297 sq. ft.
$562,490Active2 beds 3 baths1,297 sq. ft.11953 Soprano Trail, Lone Tree, CO 80134
MLS# 7536250Listed by: KELLER WILLIAMS ACTION REALTY LLC- New
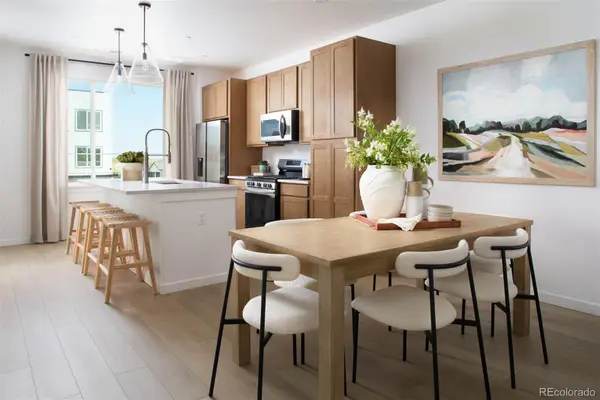 $592,540Active2 beds 3 baths1,297 sq. ft.
$592,540Active2 beds 3 baths1,297 sq. ft.11942 Soprano Trail, Lone Tree, CO 80134
MLS# 7073430Listed by: KELLER WILLIAMS ACTION REALTY LLC 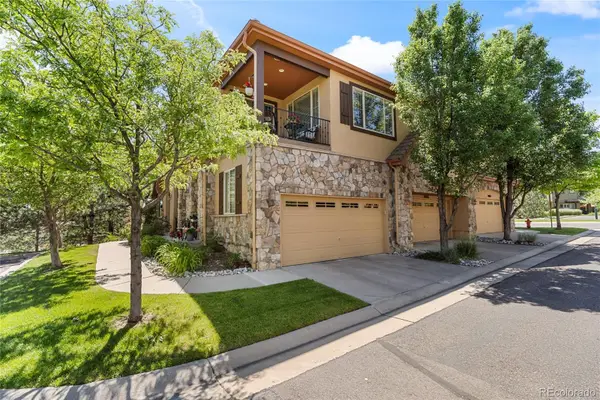 $529,000Active2 beds 2 baths1,429 sq. ft.
$529,000Active2 beds 2 baths1,429 sq. ft.10064 Bluffmont Court, Lone Tree, CO 80124
MLS# 3544769Listed by: COLDWELL BANKER REALTY 24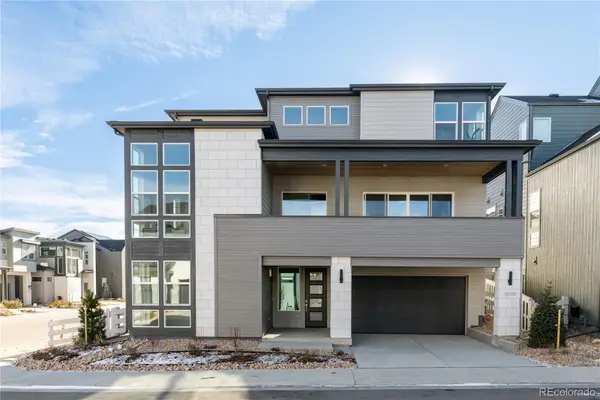 $1,199,029Active4 beds 5 baths3,171 sq. ft.
$1,199,029Active4 beds 5 baths3,171 sq. ft.11498 Alla Breve Circle, Lone Tree, CO 80134
MLS# 2913497Listed by: COMPASS - DENVER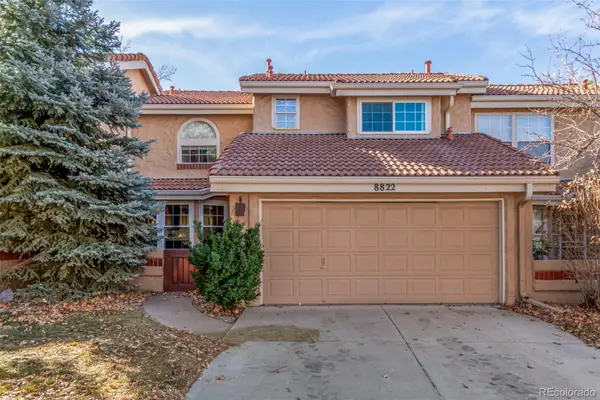 $600,000Active2 beds 3 baths2,406 sq. ft.
$600,000Active2 beds 3 baths2,406 sq. ft.8822 Fiesta Terrace, Lone Tree, CO 80124
MLS# 3279415Listed by: EXP REALTY, LLC $825,000Pending5 beds 4 baths3,403 sq. ft.
$825,000Pending5 beds 4 baths3,403 sq. ft.8733 Fairview Oaks Lane, Lone Tree, CO 80124
MLS# 2055070Listed by: RE/MAX PROFESSIONALS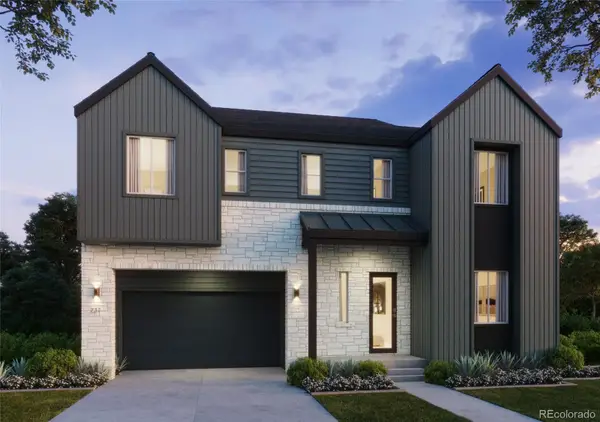 $1,415,527Active4 beds 5 baths3,906 sq. ft.
$1,415,527Active4 beds 5 baths3,906 sq. ft.11419 Alla Breve Circle, Lone Tree, CO 80134
MLS# 8352928Listed by: COMPASS - DENVER
