105 Granada Court, Longmont, CO 80504
Local realty services provided by:Better Homes and Gardens Real Estate Kenney & Company
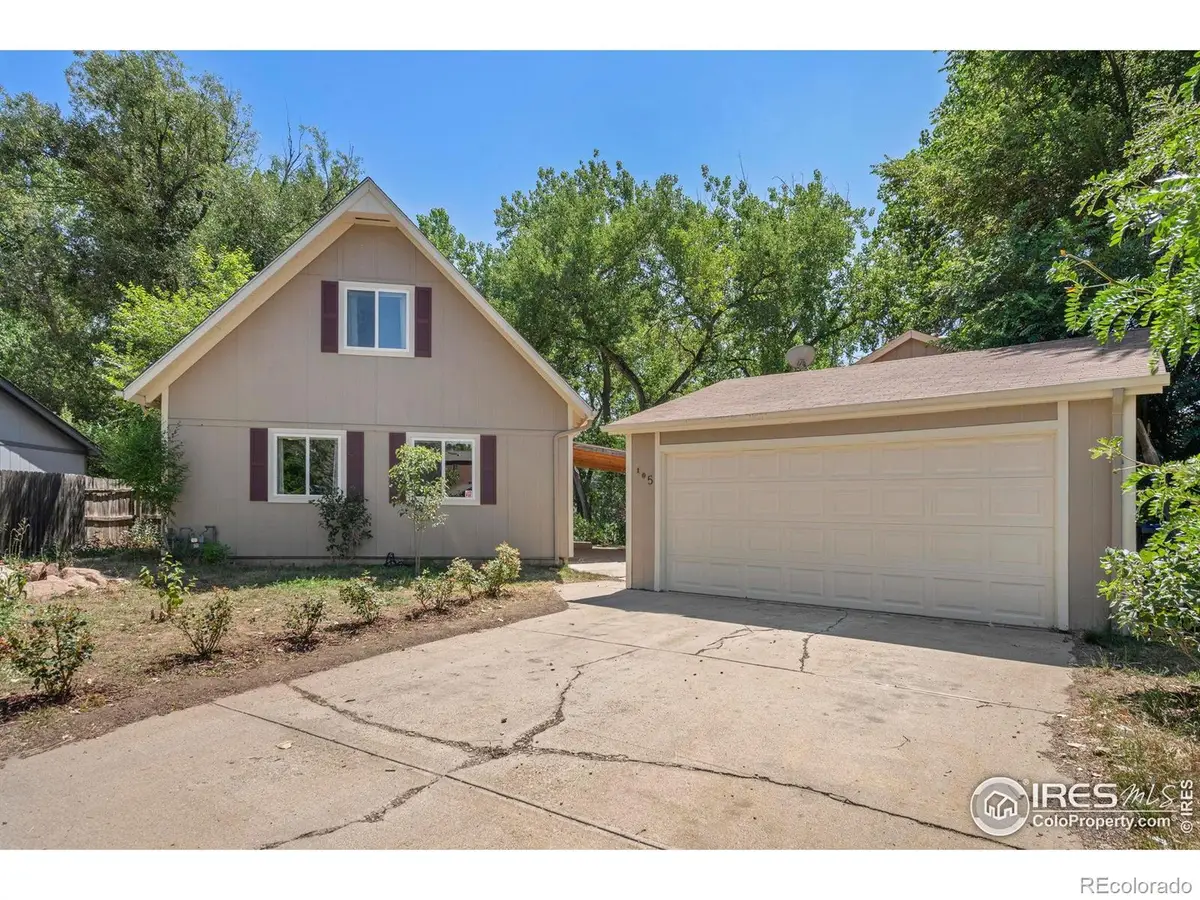
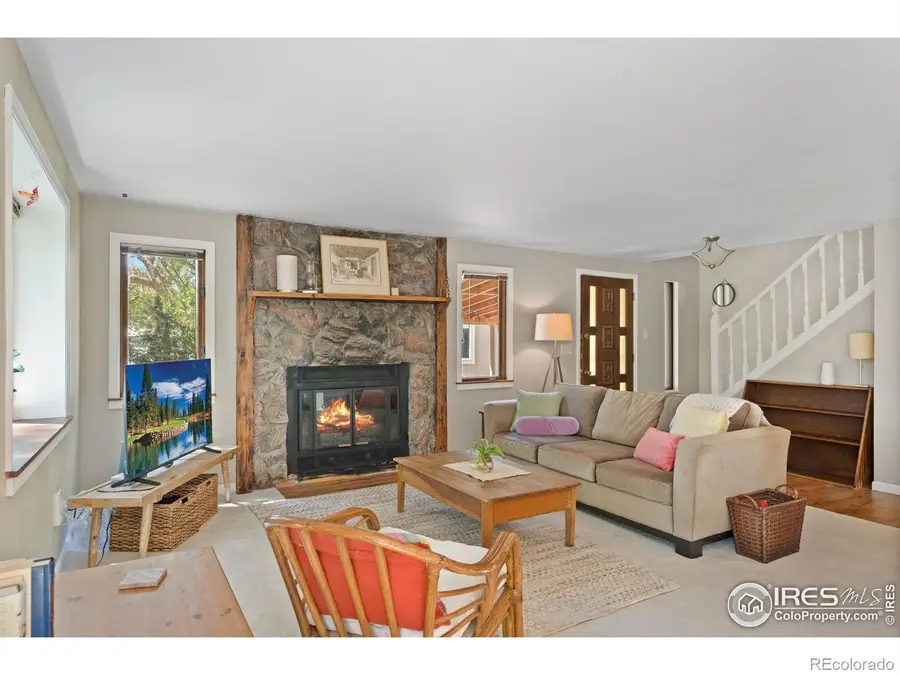
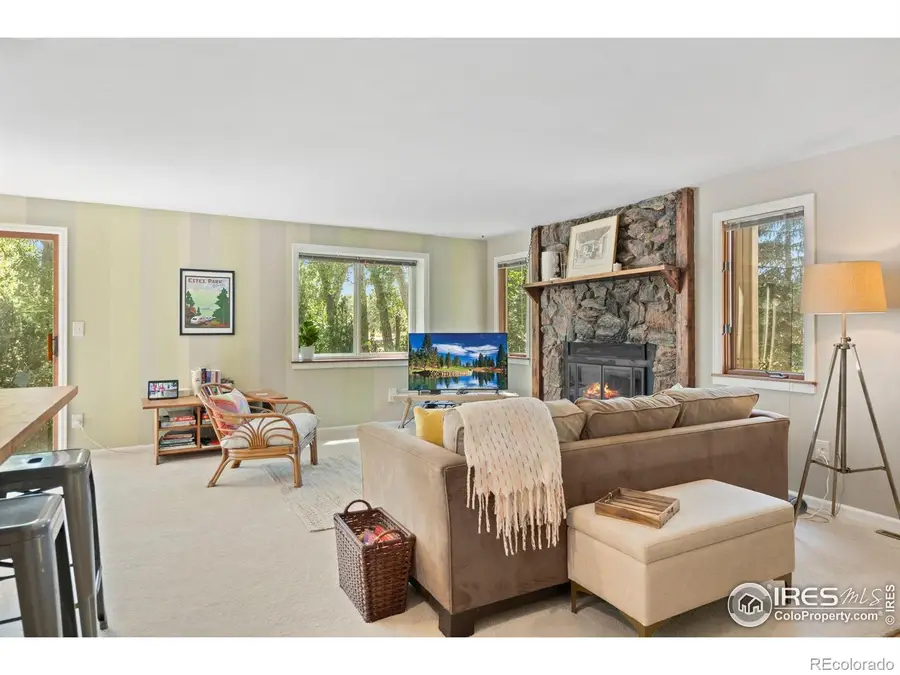
105 Granada Court,Longmont, CO 80504
$499,000
- 4 Beds
- 2 Baths
- 1,512 sq. ft.
- Single family
- Active
Listed by:kelly ray3038192967
Office:8z real estate
MLS#:IR1040875
Source:ML
Price summary
- Price:$499,000
- Price per sq. ft.:$330.03
About this home
Set at the end of the cul-de-sac, this 4 bed/2 bath home backs to a greenbelt and walking path, and is shaded by mature trees and native landscaping. It's mere steps from the YMCA, park and pickle ball courts, and an easy bike ride to Old Town, Wibby Brewing and the new food hall. The open concept main floor features professionally painted kitchen cabinets, new counters, a butcher block island, separate dining space, and a cozy wood burning fireplace. 2 bedrooms, a full bathroom and separate laundry room complete the main level. Upstairs, you'll find 2 additional bedrooms and a 3/4 bathroom. NO HOA so you're free to shape the space around you-whether that's adding a chicken coop, swing set, or another Honeycrisp apple tree. The covered side patio extends your living space year-round. The property features a detached two-car garage with a new door, plus a huge wired and heated workshop complete with skylights, loft, and a sturdy professional workbench. Zoned residential mixed, this property offers rare flexibility and is the ideal setup for anyone who needs space to build, tinker, or create.
Contact an agent
Home facts
- Year built:1975
- Listing Id #:IR1040875
Rooms and interior
- Bedrooms:4
- Total bathrooms:2
- Full bathrooms:1
- Living area:1,512 sq. ft.
Heating and cooling
- Cooling:Central Air
- Heating:Forced Air
Structure and exterior
- Roof:Composition
- Year built:1975
- Building area:1,512 sq. ft.
- Lot area:0.19 Acres
Schools
- High school:Skyline
- Middle school:Timberline
- Elementary school:Timberline
Utilities
- Water:Public
- Sewer:Public Sewer
Finances and disclosures
- Price:$499,000
- Price per sq. ft.:$330.03
- Tax amount:$2,740 (2024)
New listings near 105 Granada Court
- New
 $489,000Active3 beds 2 baths1,272 sq. ft.
$489,000Active3 beds 2 baths1,272 sq. ft.2155 Hackberry Circle, Longmont, CO 80501
MLS# IR1041413Listed by: COLDWELL BANKER REALTY-BOULDER - New
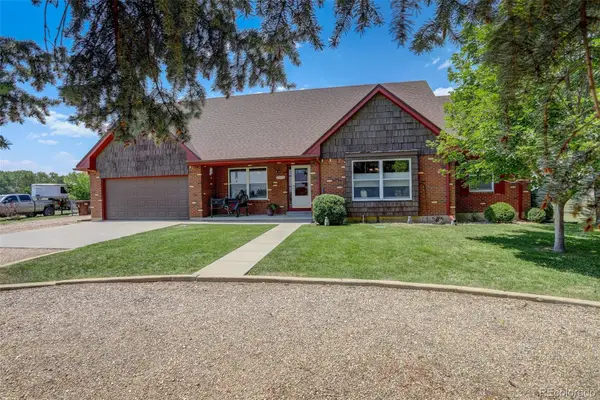 $1,350,000Active5 beds 4 baths4,229 sq. ft.
$1,350,000Active5 beds 4 baths4,229 sq. ft.2316 Horseshoe Circle, Longmont, CO 80504
MLS# 5380649Listed by: COLDWELL BANKER REALTY - NOCO - New
 $850,000Active5 beds 3 baths5,112 sq. ft.
$850,000Active5 beds 3 baths5,112 sq. ft.653 Glenarbor Circle, Longmont, CO 80504
MLS# 7062523Listed by: HOMESMART - New
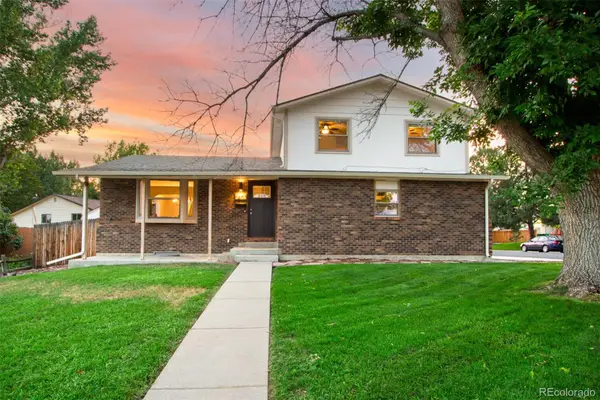 $540,000Active3 beds 3 baths2,202 sq. ft.
$540,000Active3 beds 3 baths2,202 sq. ft.2407 Pratt Street, Longmont, CO 80501
MLS# 3422201Listed by: ARIA KHOSRAVI - Coming SoonOpen Sat, 10am to 1pm
 $520,000Coming Soon3 beds 3 baths
$520,000Coming Soon3 beds 3 baths4146 Limestone Avenue, Longmont, CO 80504
MLS# 4616409Listed by: REAL BROKER, LLC DBA REAL - Open Sun, 10am to 12pmNew
 $625,000Active4 beds 3 baths3,336 sq. ft.
$625,000Active4 beds 3 baths3,336 sq. ft.2014 Red Cloud Road, Longmont, CO 80504
MLS# IR1041377Listed by: ST VRAIN REALTY LLC - Coming Soon
 $575,000Coming Soon3 beds 3 baths
$575,000Coming Soon3 beds 3 baths1818 Clover Creek Drive, Longmont, CO 80503
MLS# IR1041364Listed by: THE AGENCY - BOULDER - Open Sat, 12 to 2pmNew
 $385,000Active1 beds 1 baths883 sq. ft.
$385,000Active1 beds 1 baths883 sq. ft.2018 Ionosphere Street #8, Longmont, CO 80504
MLS# IR1041339Listed by: COMPASS - BOULDER - New
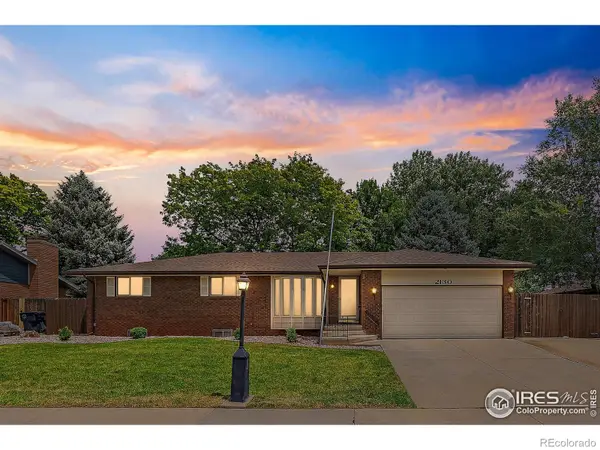 $585,000Active4 beds 3 baths2,720 sq. ft.
$585,000Active4 beds 3 baths2,720 sq. ft.2130 Squires Street, Longmont, CO 80501
MLS# IR1041342Listed by: HOMESMART - Coming Soon
 $599,000Coming Soon3 beds 3 baths
$599,000Coming Soon3 beds 3 baths4702 Clear Creek Drive, Longmont, CO 80504
MLS# IR1041319Listed by: COMPASS - BOULDER
