10650 Yellowstone Road, Longmont, CO 80504
Local realty services provided by:Better Homes and Gardens Real Estate Kenney & Company
10650 Yellowstone Road,Longmont, CO 80504
$1,199,000
- 4 Beds
- 3 Baths
- 4,212 sq. ft.
- Single family
- Active
Listed by: max engelhardtmax.Engelhardt@engelvoelkers.com,970-333-4084
Office: engel & voelkers aspen - snowmass
MLS#:4221727
Source:ML
Price summary
- Price:$1,199,000
- Price per sq. ft.:$284.66
About this home
Welcome to the hilltop house on Yellowstone Road. This beautiful home has unobstructed views of the entire Front Range from Wyoming to the Spanish Peaks of Southern Colorado. This stunning crest location is surrounded by large farms and has views of Terry Lake and Ish Reservoir. The outdoor views will keep you enchanted with the Colorado landscape all day. Sitting on 7.24 Acres with no HOA allows for endless possibilities to create the lifestyle you desire.
Inside, this four-bedroom, three-bath home features a walkout basement, open living space, and two home office spaces. The home features a large, open kitchen with brand new appliances. A functional breakfast bar connected to a large family room with vaulted ceiling. The main floor has an office, dining room, and additional living room. Enjoy meals on the brand-new deck overlooking Mount Meeker and Longs Peak.
The large primary suite has its own private office, walk-in closet, large deck, a four-piece bathroom with a jetted tub, and a brand new shower makeover.
New paint, roof, appliances, and outside makeover make this house low-maintenance. The solid brick construction makes this a superbly built home for year-round comfort and energy efficiency.
An unfinished basement has great walkout space, a new concrete floor, and plenty of room for all your hobbies.
Outside mature trees and a garden space allow for great year-round enjoyment.
Horses or cattle would thrive on this hilltop property with great grass production. If you like, create a tree farm or winery on the expansive open land. Need eggs? Raise your own free range poultry in the two chicken coops with their own fenced runs.
Easy access to the charming small town of Berthoud, known as the Garden Spot of Colorado, or all the amenities of Longmont and Boulder, and Rocky Mountain National Park. Book your showing today and explore the hilltop on Yellowstone Road.
Contact an agent
Home facts
- Year built:1992
- Listing ID #:4221727
Rooms and interior
- Bedrooms:4
- Total bathrooms:3
- Full bathrooms:1
- Half bathrooms:1
- Living area:4,212 sq. ft.
Heating and cooling
- Cooling:Central Air
- Heating:Forced Air
Structure and exterior
- Roof:Composition
- Year built:1992
- Building area:4,212 sq. ft.
- Lot area:7.24 Acres
Schools
- High school:Longmont
- Middle school:Longs Peak
- Elementary school:Northridge
Utilities
- Water:Public
- Sewer:Septic Tank
Finances and disclosures
- Price:$1,199,000
- Price per sq. ft.:$284.66
- Tax amount:$8,325 (2023)
New listings near 10650 Yellowstone Road
- New
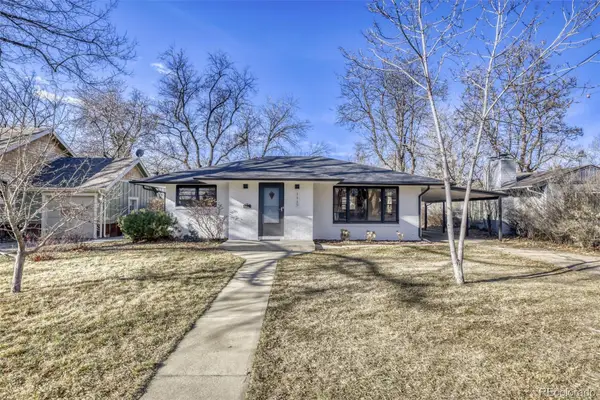 $500,000Active2 beds 1 baths976 sq. ft.
$500,000Active2 beds 1 baths976 sq. ft.1117 Collyer Street, Longmont, CO 80501
MLS# 3182245Listed by: RE/MAX PROFESSIONALS - New
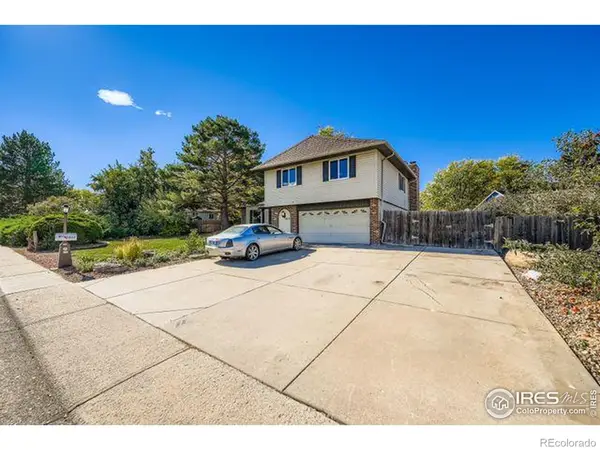 $650,000Active3 beds 4 baths2,374 sq. ft.
$650,000Active3 beds 4 baths2,374 sq. ft.2911 Lakeshore Drive, Longmont, CO 80503
MLS# IR1049800Listed by: DANIELLE GERIAN REALTY - New
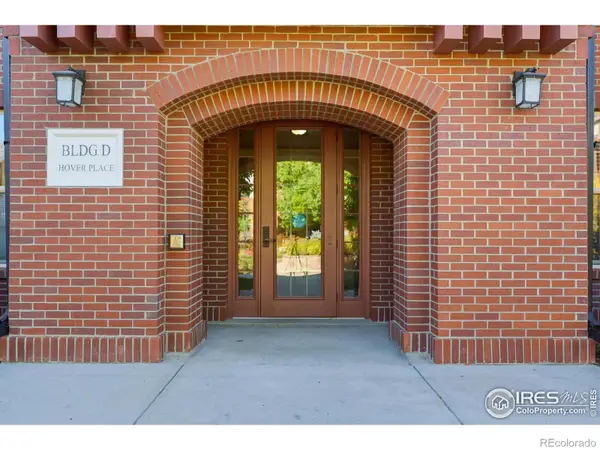 $570,000Active1 beds 2 baths1,652 sq. ft.
$570,000Active1 beds 2 baths1,652 sq. ft.1379 Charles Drive #4, Longmont, CO 80503
MLS# IR1049791Listed by: MADISON & COMPANY PROPERTIES - BOULDER - New
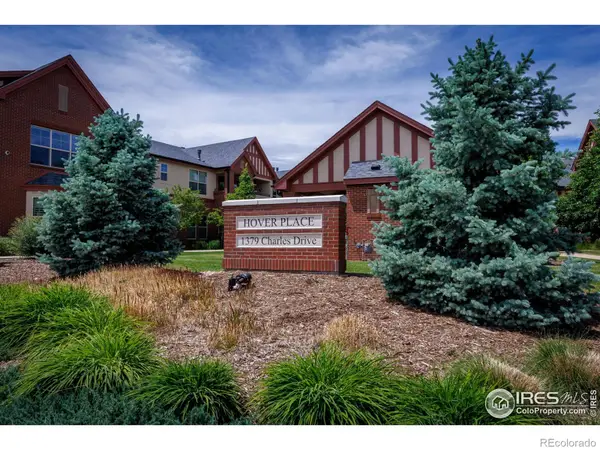 $574,900Active2 beds 2 baths1,654 sq. ft.
$574,900Active2 beds 2 baths1,654 sq. ft.1379 Charles Drive #4, Longmont, CO 80503
MLS# IR1049777Listed by: MADISON & COMPANY PROPERTIES - BOULDER - New
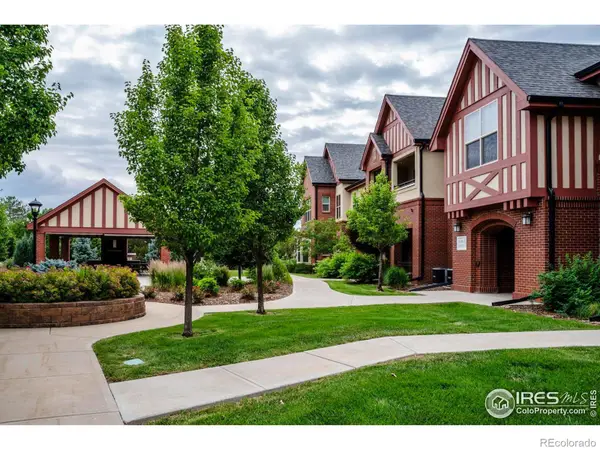 $519,000Active2 beds 2 baths1,587 sq. ft.
$519,000Active2 beds 2 baths1,587 sq. ft.1379 Charles Drive #D7, Longmont, CO 80503
MLS# IR1049763Listed by: RE/MAX ELEVATE - Coming Soon
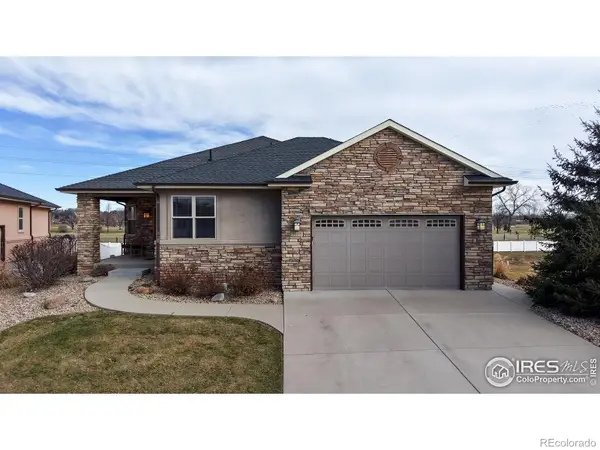 $690,000Coming Soon3 beds 2 baths
$690,000Coming Soon3 beds 2 baths3602 Doral Place, Longmont, CO 80503
MLS# IR1049741Listed by: AT HOME REALTY - New
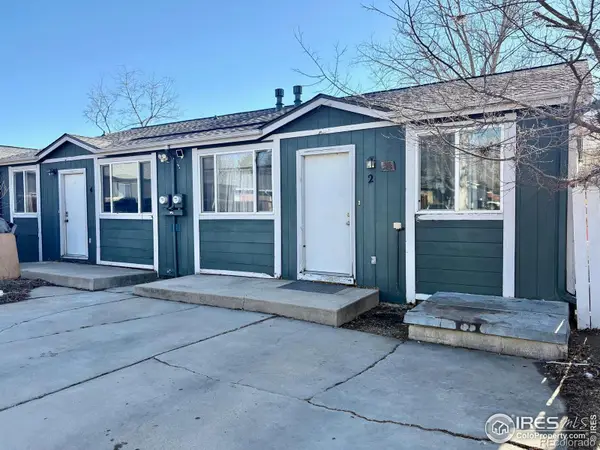 $450,000Active-- beds -- baths1,472 sq. ft.
$450,000Active-- beds -- baths1,472 sq. ft.2 Durian Court #2, Longmont, CO 80503
MLS# IR1049727Listed by: EQUITY COLORADO-FRONT RANGE - New
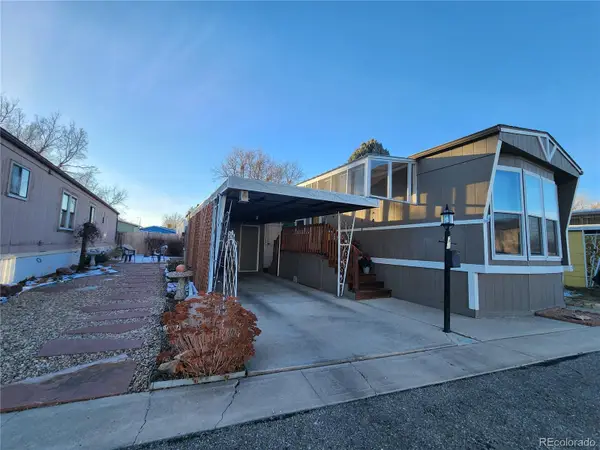 $125,000Active2 beds 1 baths840 sq. ft.
$125,000Active2 beds 1 baths840 sq. ft.729 W 17th Avenue W, Longmont, CO 80501
MLS# 4562491Listed by: MARY ROSE GUTIERREZ-INDIVIDUAL PROPRIETOR - New
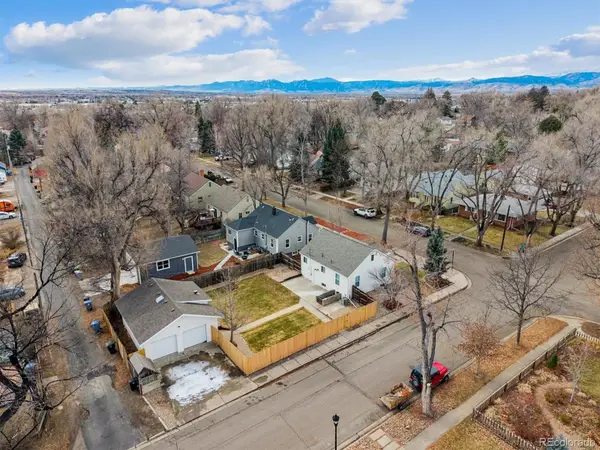 $599,900Active4 beds 1 baths1,560 sq. ft.
$599,900Active4 beds 1 baths1,560 sq. ft.344 Judson Street, Longmont, CO 80501
MLS# 3615269Listed by: RE/MAX NORTHWEST INC - New
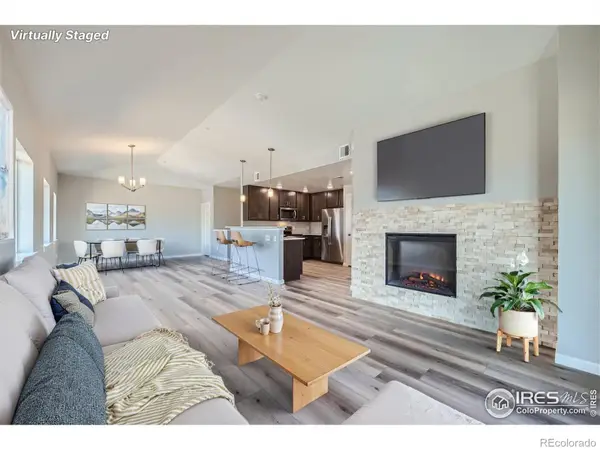 $489,750Active2 beds 2 baths1,692 sq. ft.
$489,750Active2 beds 2 baths1,692 sq. ft.2417 Calais Drive #G, Longmont, CO 80504
MLS# IR1049681Listed by: RE/MAX OF BOULDER, INC
