1106 Redbud Circle, Longmont, CO 80503
Local realty services provided by:Better Homes and Gardens Real Estate Kenney & Company
1106 Redbud Circle,Longmont, CO 80503
$1,150,000
- 5 Beds
- 5 Baths
- 5,423 sq. ft.
- Single family
- Active
Listed by: noel devries, noelle putthoffsellwithnoel@gmail.com,720-935-3152
Office: due south realty
MLS#:2693819
Source:ML
Price summary
- Price:$1,150,000
- Price per sq. ft.:$212.06
- Monthly HOA dues:$70
About this home
Stunning home with 180 degree GORGEOUS mountain views! Nature preserve across the street, so no future building! This beauty is minutes to downtown Boulder! Soaring ceilings greet you in the entry way and throughout the home! A sunny and bright study located off the front entrance is perfect for privacy and a WFH option. Grand dining room with a dual sided fireplace provide cozy entertaining space. Large living room with wall of windows to the backyard bring in tons of light along with more 12 ft ceilings! Gourmet kitchen with quartz and marble countertops provide plenty of work space for two cooks and more plus amazing cabinetry for all the storage, new frig and a coffee station! Spacious mudroom off the garage allow for more storage, desk area and huge pantry for all your extra food and large appliances. Beautiful engineered hardwood floor throughout main level with new high end carpet and pad upstairs are in excellent condition. Bathrooms are in EVERY bedroom for guests or larger families. Upgraded lighting package throughout home is included with an incredible chandelier in the living room! Main level bedroom with private full bath is a bonus for extra guests. Three more bedrooms upstairs along with a non-conforming finished bedroom in the basement offer plenty of sleeping arrangements! Primary bedroom is truly a retreat with high ceilings, remodeled closet for organization, and a full sized laundry room right off the primary bedroom! Primary bathroom is large and provides plenty of room with two sink areas and tons of storage. Spacious bonus/media room upstairs is a great hangout space. More bonuses include: fresh interior paint throughout, garage completely finished with 220 volt and a brand new garage door, covered patio in back with electrical set up for hot tub and new landscaping. This home has it all! Meticulously maintained including HVAC maintenance yearly and radon system installed. Location is amazing being close to schools, restaurants and more!
Contact an agent
Home facts
- Year built:2016
- Listing ID #:2693819
Rooms and interior
- Bedrooms:5
- Total bathrooms:5
- Full bathrooms:4
- Half bathrooms:1
- Living area:5,423 sq. ft.
Heating and cooling
- Cooling:Central Air
- Heating:Forced Air, Natural Gas
Structure and exterior
- Roof:Composition
- Year built:2016
- Building area:5,423 sq. ft.
- Lot area:0.19 Acres
Schools
- High school:Silver Creek
- Middle school:Altona
- Elementary school:Blue Mountain
Utilities
- Water:Public
- Sewer:Public Sewer
Finances and disclosures
- Price:$1,150,000
- Price per sq. ft.:$212.06
- Tax amount:$6,852 (2024)
New listings near 1106 Redbud Circle
- Coming SoonOpen Sat, 11am to 2pm
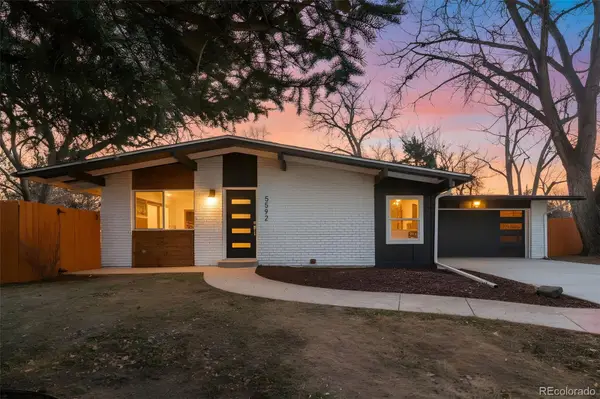 $849,900Coming Soon3 beds 2 baths
$849,900Coming Soon3 beds 2 baths5592 Bowron Place, Longmont, CO 80503
MLS# 1963458Listed by: MEGASTAR REALTY - New
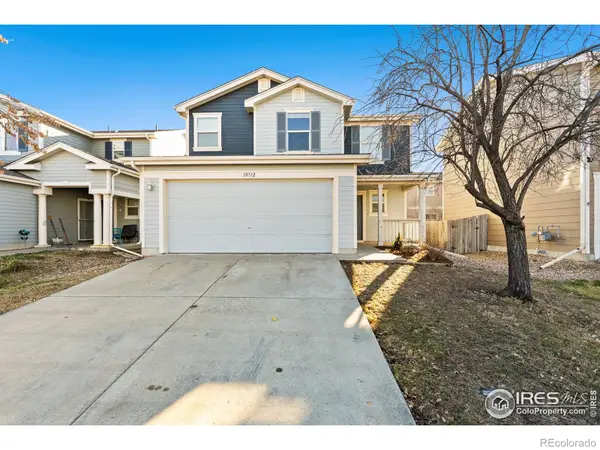 $425,000Active3 beds 2 baths1,376 sq. ft.
$425,000Active3 beds 2 baths1,376 sq. ft.10712 Butte Drive, Longmont, CO 80504
MLS# IR1048466Listed by: COLDWELL BANKER REALTY-NOCO - New
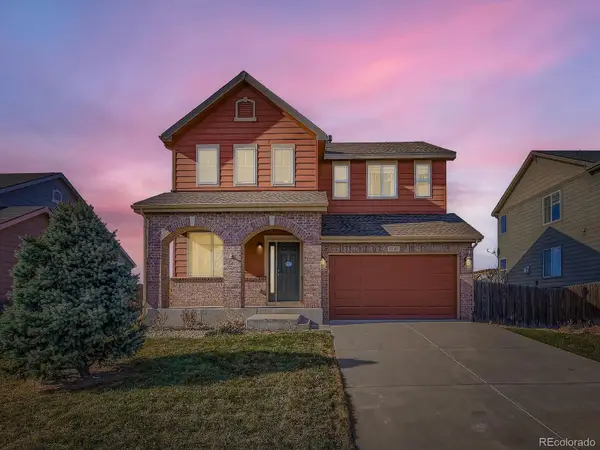 $585,000Active3 beds 3 baths2,548 sq. ft.
$585,000Active3 beds 3 baths2,548 sq. ft.8645 Raspberry Drive, Longmont, CO 80504
MLS# 9190185Listed by: YOUR CASTLE REAL ESTATE INC - New
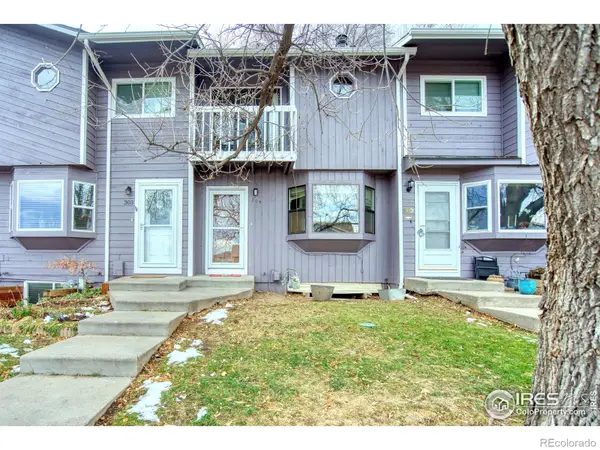 $350,000Active2 beds 2 baths1,576 sq. ft.
$350,000Active2 beds 2 baths1,576 sq. ft.305 Quebec Avenue, Longmont, CO 80501
MLS# IR1048451Listed by: LOKATION REAL ESTATE-LONGMONT - New
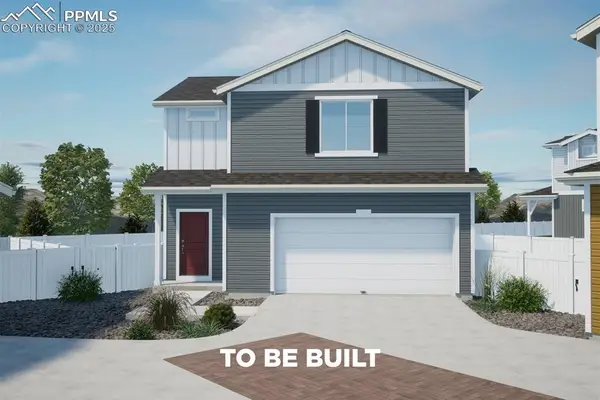 $410,225Active3 beds 3 baths1,436 sq. ft.
$410,225Active3 beds 3 baths1,436 sq. ft.9357 Twin Sisters Drive, Colorado Springs, CO 80927
MLS# 2710034Listed by: KELLER WILLIAMS REALTY DTC LLC - New
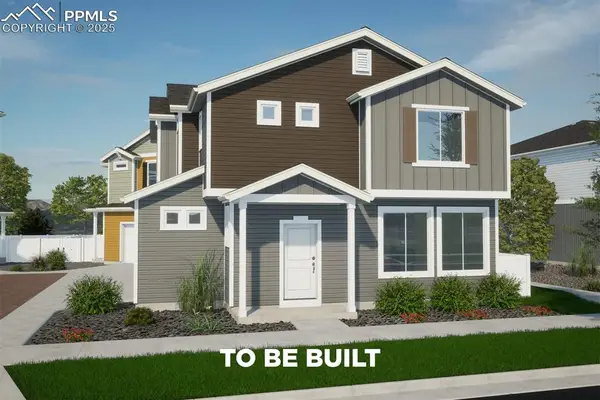 $419,231Active3 beds 3 baths1,464 sq. ft.
$419,231Active3 beds 3 baths1,464 sq. ft.9361 Twin Sisters Drive, Colorado Springs, CO 80927
MLS# 7655060Listed by: KELLER WILLIAMS REALTY DTC LLC - New
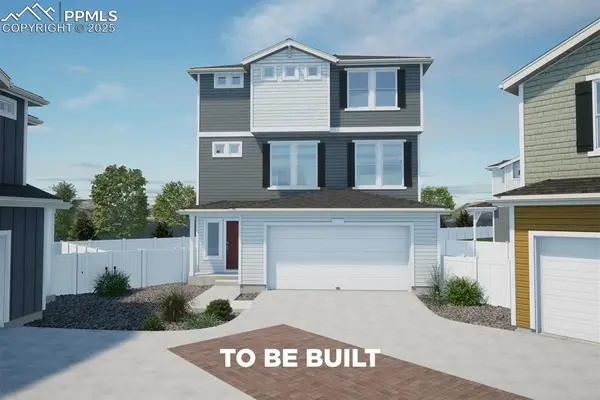 $453,286Active3 beds 3 baths1,747 sq. ft.
$453,286Active3 beds 3 baths1,747 sq. ft.9353 Twin Sisters Drive, Colorado Springs, CO 80927
MLS# 8851961Listed by: KELLER WILLIAMS REALTY DTC LLC - New
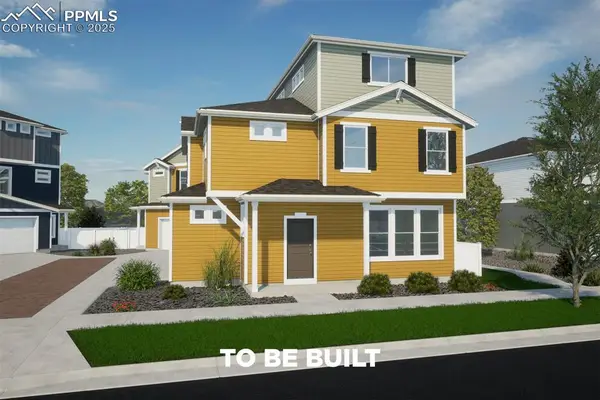 $451,644Active3 beds 3 baths1,944 sq. ft.
$451,644Active3 beds 3 baths1,944 sq. ft.9349 Twin Sisters Drive, Colorado Springs, CO 80927
MLS# 9996349Listed by: KELLER WILLIAMS REALTY DTC LLC - Coming Soon
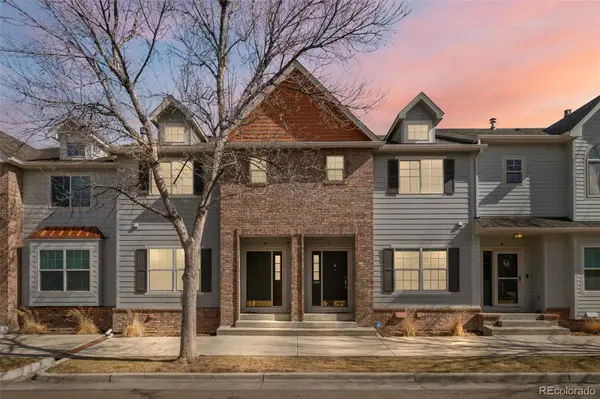 $425,000Coming Soon3 beds 4 baths
$425,000Coming Soon3 beds 4 baths1212 S Emery Street #C35, Longmont, CO 80501
MLS# 5762027Listed by: KELLER WILLIAMS FOOTHILLS REALTY - New
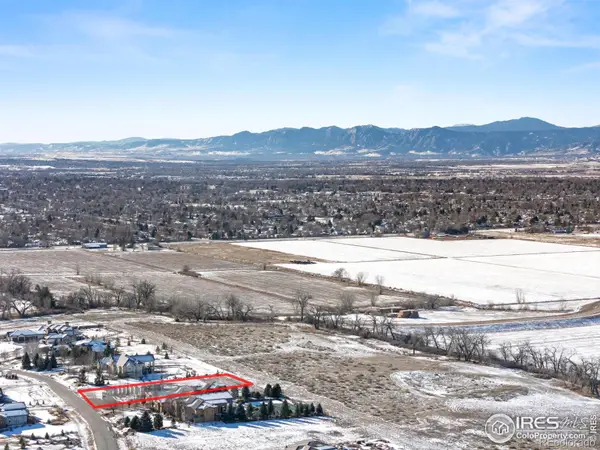 $670,000Active1.05 Acres
$670,000Active1.05 Acres13065 Woodridge Drive, Longmont, CO 80504
MLS# IR1048418Listed by: NORTHSTAR REALTY OF COLORADO
