1108 Chokecherry Lane, Longmont, CO 80503
Local realty services provided by:Better Homes and Gardens Real Estate Kenney & Company
Listed by:karolyn merrill3034415642
Office:re/max of boulder, inc
MLS#:IR1041833
Source:ML
Price summary
- Price:$709,900
- Price per sq. ft.:$259.09
- Monthly HOA dues:$58
About this home
PRICE REDUCED PLUS $7500 OF NEW UPGRADES!! This fabulous property offers a rare combination of privacy, space, and convenience in the Meadowview neighborhood. Situated on one of the largest lots in the community, the property backs to a walkway that extends for miles, making it easy to enjoy walking, running, or biking without encountering busy streets. Neighborhood dining, coffee shops, and everyday services are also just a short distance away, adding to the home's practical appeal. Inside, the floorplan is open and functional, with cathedral and vaulted ceilings that create light-filled gathering spaces. The layout balances generous common areas with comfortable private spaces, providing flexibility for a variety of needs. Several thoughtful updates have been completed, including renovated bathrooms. The primary suite features heated floors and a Euro-glass shower, offering a modern touch. Other improvements include new carpet, newer appliances, and a newer furnace and central air conditioning system, ensuring the home is well-prepared for years to come. Step outside in the expansive yard and enjoy the large stamped concrete patio surrounded by flowers galore, garden beds and apple trees with easy access to the path from the back gate. With its private setting, spacious design, and recent updates, this property presents an excellent opportunity to own a well-maintained, one-owner home in a desirable Longmont neighborhood.
Contact an agent
Home facts
- Year built:1994
- Listing ID #:IR1041833
Rooms and interior
- Bedrooms:4
- Total bathrooms:3
- Full bathrooms:1
- Half bathrooms:1
- Living area:2,740 sq. ft.
Heating and cooling
- Cooling:Ceiling Fan(s), Central Air
- Heating:Forced Air
Structure and exterior
- Roof:Composition
- Year built:1994
- Building area:2,740 sq. ft.
- Lot area:0.24 Acres
Schools
- High school:Silver Creek
- Middle school:Altona
- Elementary school:Eagle Crest
Utilities
- Water:Public
- Sewer:Public Sewer
Finances and disclosures
- Price:$709,900
- Price per sq. ft.:$259.09
- Tax amount:$4,003 (2023)
New listings near 1108 Chokecherry Lane
- New
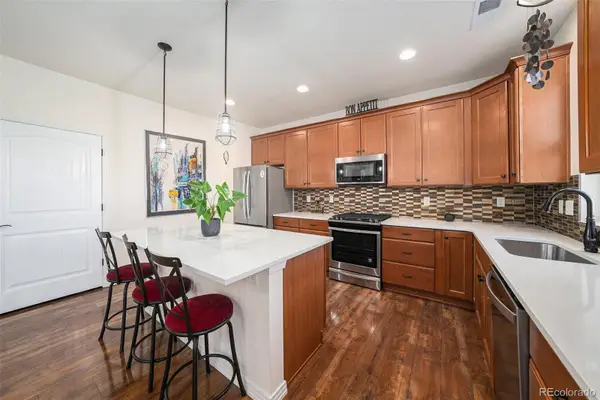 $575,000Active3 beds 3 baths2,166 sq. ft.
$575,000Active3 beds 3 baths2,166 sq. ft.865 Widgeon Circle, Longmont, CO 80503
MLS# 3197537Listed by: KELLER WILLIAMS DTC - New
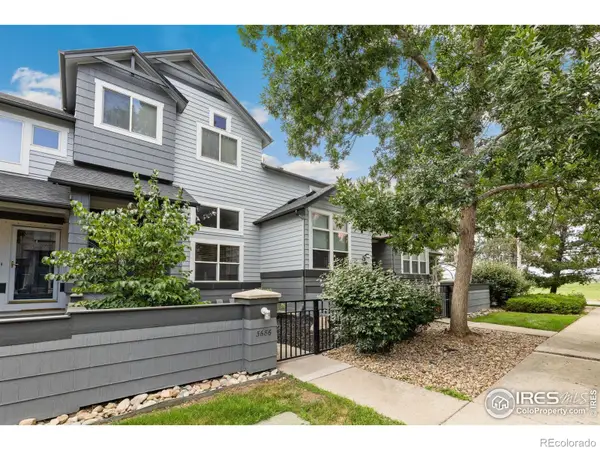 $440,000Active3 beds 3 baths1,800 sq. ft.
$440,000Active3 beds 3 baths1,800 sq. ft.3686 Oakwood Drive, Longmont, CO 80503
MLS# IR1045777Listed by: KELLER WILLIAMS REALTY NOCO - New
 $700,000Active3 beds 3 baths4,264 sq. ft.
$700,000Active3 beds 3 baths4,264 sq. ft.12491 Shore View Drive, Longmont, CO 80504
MLS# 6471146Listed by: BROKERS GUILD HOMES - New
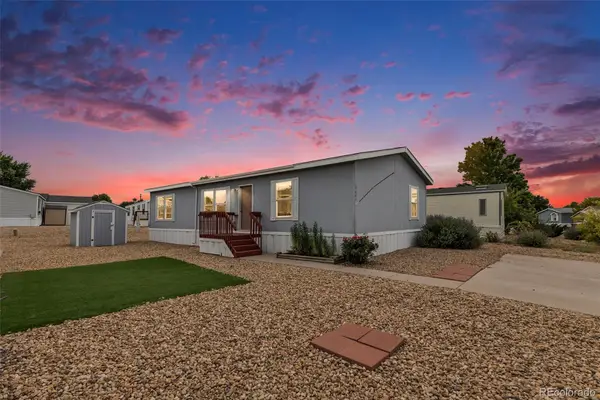 $149,000Active3 beds 2 baths1,404 sq. ft.
$149,000Active3 beds 2 baths1,404 sq. ft.10684 Aspen Street, Longmont, CO 80504
MLS# 6473599Listed by: RE/MAX MOMENTUM - New
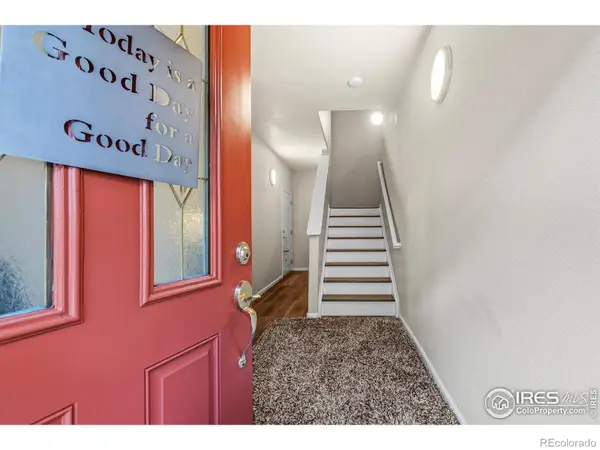 $415,000Active2 beds 2 baths1,433 sq. ft.
$415,000Active2 beds 2 baths1,433 sq. ft.1703 Whitehall Drive #G, Longmont, CO 80504
MLS# IR1045726Listed by: YELLOW DOG GROUP REAL ESTATE - Open Fri, 4 to 6pmNew
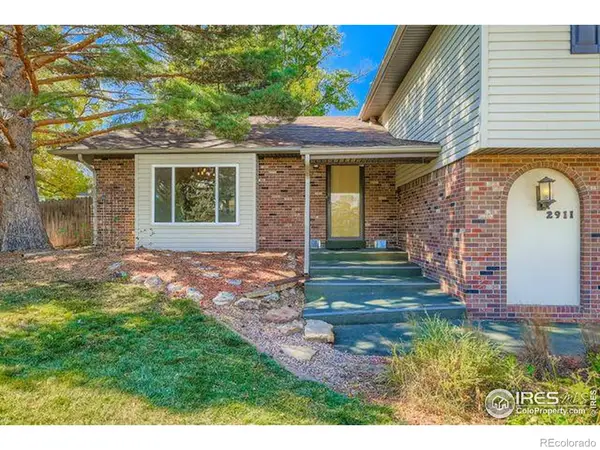 $725,000Active3 beds 4 baths2,374 sq. ft.
$725,000Active3 beds 4 baths2,374 sq. ft.2911 Lakeshore Drive, Longmont, CO 80503
MLS# IR1045749Listed by: DANIELLE GERIAN REALTY - New
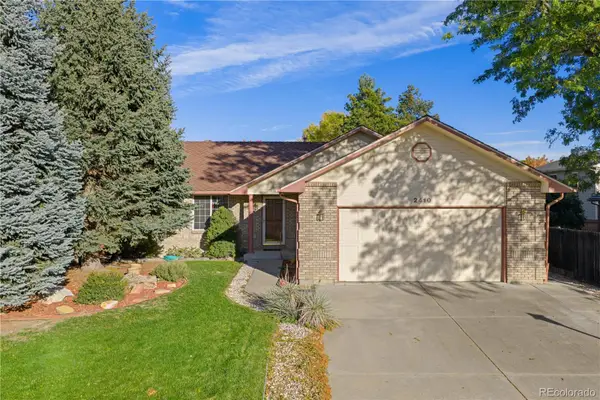 $599,950Active4 beds 3 baths3,100 sq. ft.
$599,950Active4 beds 3 baths3,100 sq. ft.2410 Maplewood Circle, Longmont, CO 80503
MLS# 7343346Listed by: REDFIN CORPORATION - New
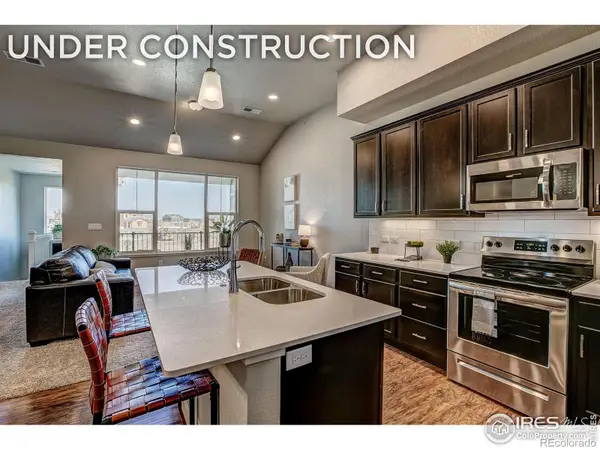 $481,385Active3 beds 2 baths1,581 sq. ft.
$481,385Active3 beds 2 baths1,581 sq. ft.410 High Point Drive #202, Longmont, CO 80504
MLS# IR1045720Listed by: RE/MAX ALLIANCE-FTC DWTN - Coming Soon
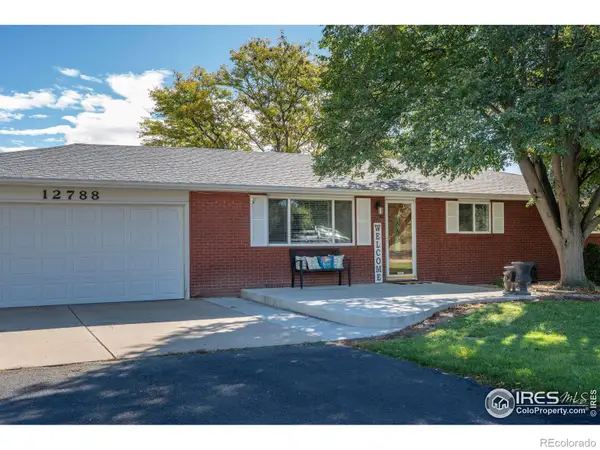 $849,000Coming Soon3 beds 2 baths
$849,000Coming Soon3 beds 2 baths12788 Sheramdi Street, Longmont, CO 80503
MLS# IR1045721Listed by: COMPASS - BOULDER - Coming Soon
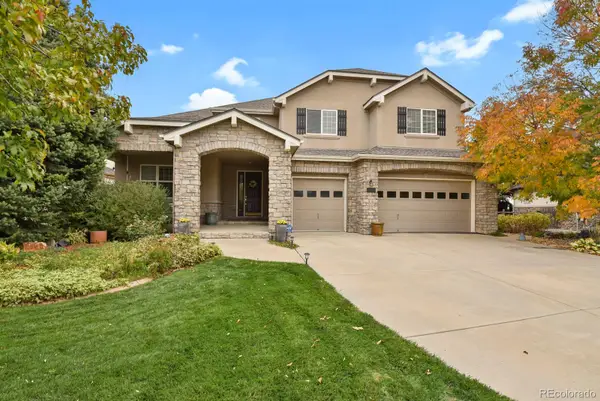 $1,025,000Coming Soon3 beds 4 baths
$1,025,000Coming Soon3 beds 4 baths1720 Twilight Court, Longmont, CO 80504
MLS# 2993212Listed by: HOMESMART
