1122 Olympia Avenue #12h, Longmont, CO 80504
Local realty services provided by:Better Homes and Gardens Real Estate Kenney & Company
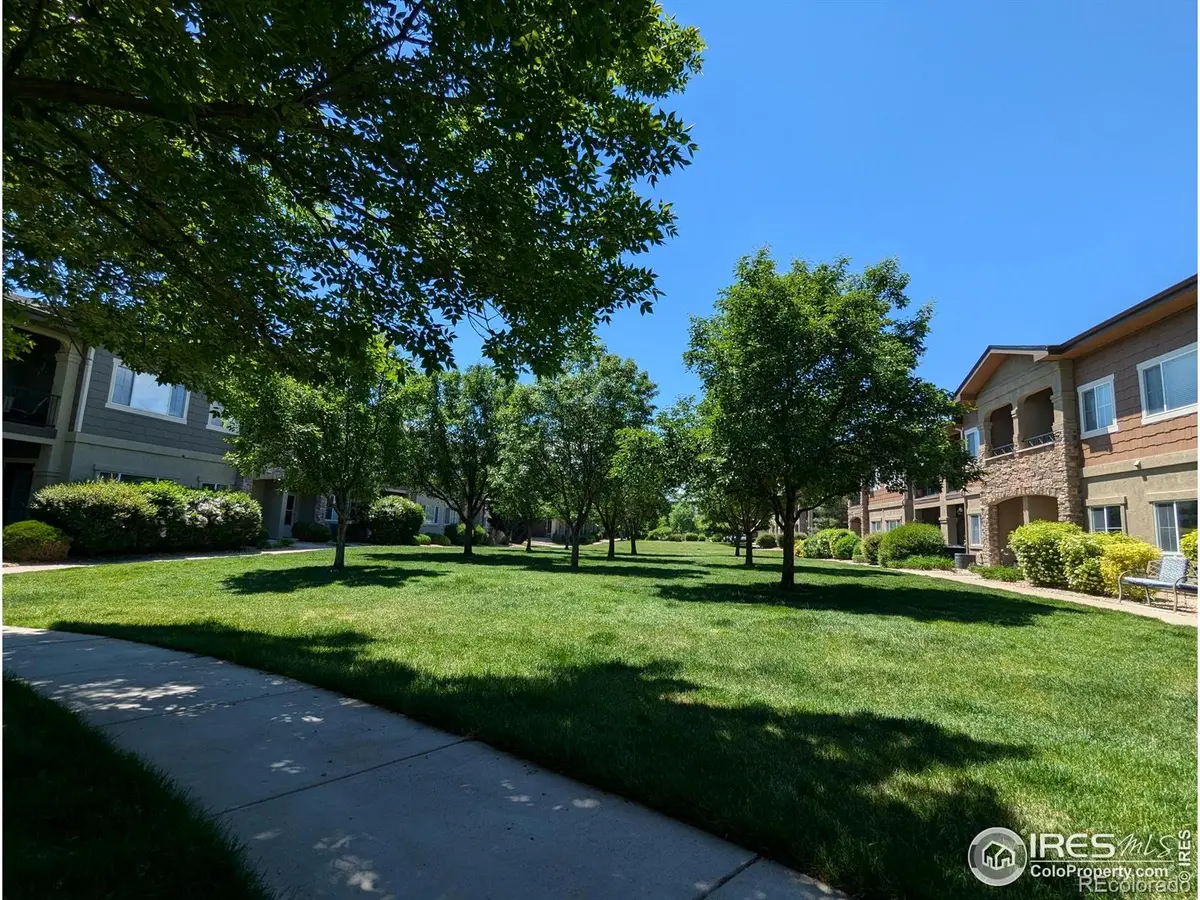

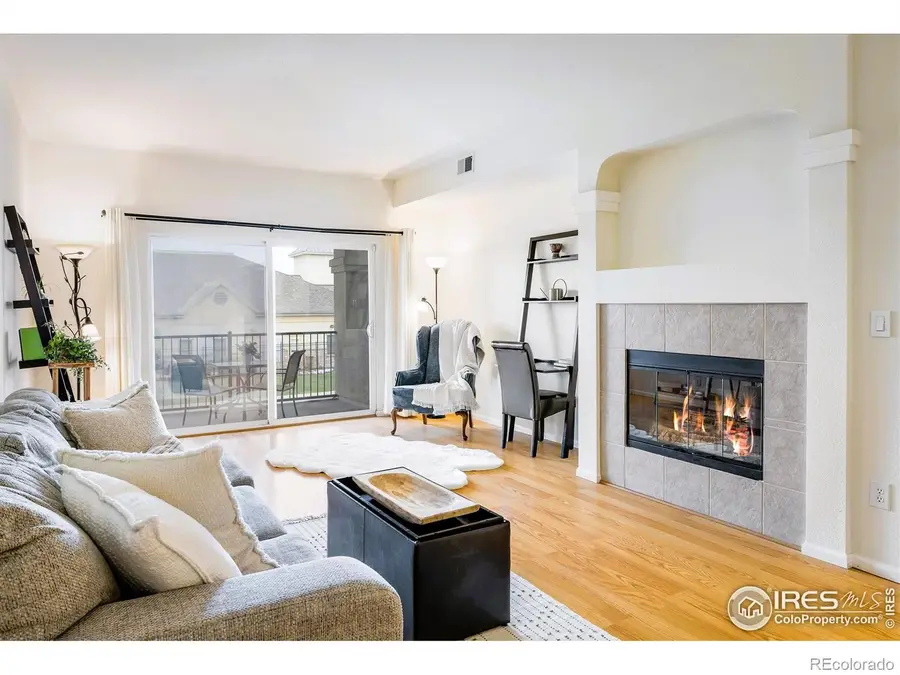
Listed by:valerie cannistraro3036181171
Office:re/max alliance-boulder
MLS#:IR1037794
Source:ML
Price summary
- Price:$384,950
- Price per sq. ft.:$303.83
- Monthly HOA dues:$322
About this home
END UNIT bathed in natural light is PRICED TO SELL! Motivated Sellers - job relocation means an amazing opportunity for buyers!!! This WARRANTABLE and turnkey 2-bedroom, 2-bath condo is in a quiet, well-kept, pet-friendly community with a well-managed HOA.Enjoy an open layout, cozy gas fireplace, private balcony with mountain views, and natural light streaming in. The spacious primary suite features a 5-PIECE BATH. ALL NEW STAINLESS STEEL appliances (Bosch dishwasher, fridge, microwave, oven, washer/dryer), plus an Aquasana filtered water tap and NextLight fiber internet already installed.Big-ticket items are done: NEW ROOF (2024), HVAC (2019), and boiler (2020). The attached 2-car garage includes 220V outlets-great for EVs-and a Ring doorbell adds peace of mind.HOA covers water, sewer, lawn care, snow removal, and even fall leaf cleanup. Close to shops, restaurants, Union Reservoir, Kanemoto Park, and top-rated highly sought St. Vrain schools.
Contact an agent
Home facts
- Year built:2005
- Listing Id #:IR1037794
Rooms and interior
- Bedrooms:2
- Total bathrooms:2
- Full bathrooms:2
- Living area:1,267 sq. ft.
Heating and cooling
- Cooling:Central Air
- Heating:Forced Air
Structure and exterior
- Roof:Composition
- Year built:2005
- Building area:1,267 sq. ft.
- Lot area:0.56 Acres
Schools
- High school:Skyline
- Middle school:Timberline
- Elementary school:Alpine
Utilities
- Water:Public
- Sewer:Public Sewer
Finances and disclosures
- Price:$384,950
- Price per sq. ft.:$303.83
- Tax amount:$2,510 (2024)
New listings near 1122 Olympia Avenue #12h
- New
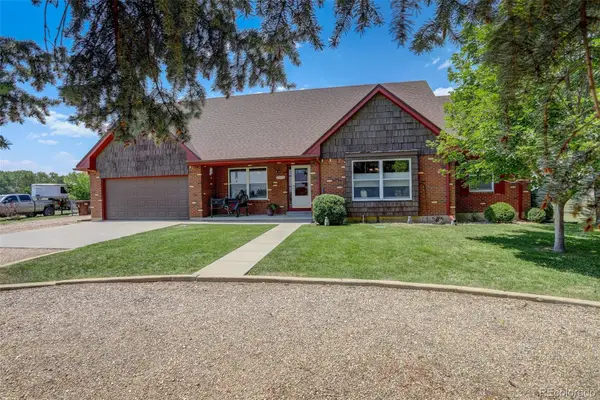 $1,350,000Active5 beds 4 baths4,229 sq. ft.
$1,350,000Active5 beds 4 baths4,229 sq. ft.2316 Horseshoe Circle, Longmont, CO 80504
MLS# 5380649Listed by: COLDWELL BANKER REALTY - NOCO - New
 $850,000Active5 beds 3 baths5,112 sq. ft.
$850,000Active5 beds 3 baths5,112 sq. ft.653 Glenarbor Circle, Longmont, CO 80504
MLS# 7062523Listed by: HOMESMART - New
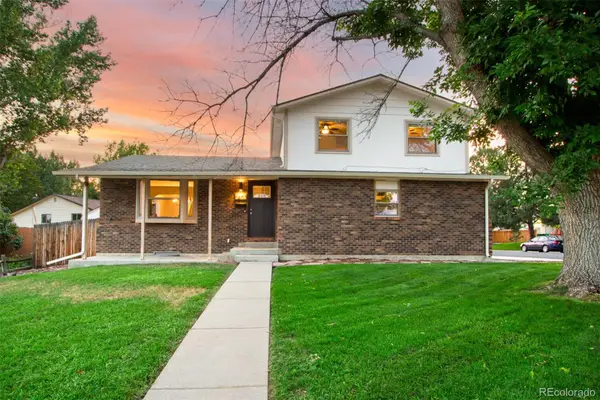 $540,000Active3 beds 3 baths2,202 sq. ft.
$540,000Active3 beds 3 baths2,202 sq. ft.2407 Pratt Street, Longmont, CO 80501
MLS# 3422201Listed by: ARIA KHOSRAVI - Coming SoonOpen Sat, 10am to 1pm
 $520,000Coming Soon3 beds 3 baths
$520,000Coming Soon3 beds 3 baths4146 Limestone Avenue, Longmont, CO 80504
MLS# 4616409Listed by: REAL BROKER, LLC DBA REAL - Open Sun, 10am to 12pmNew
 $625,000Active4 beds 3 baths3,336 sq. ft.
$625,000Active4 beds 3 baths3,336 sq. ft.2014 Red Cloud Road, Longmont, CO 80504
MLS# IR1041377Listed by: ST VRAIN REALTY LLC - Coming Soon
 $575,000Coming Soon3 beds 3 baths
$575,000Coming Soon3 beds 3 baths1818 Clover Creek Drive, Longmont, CO 80503
MLS# IR1041364Listed by: THE AGENCY - BOULDER - New
 $385,000Active1 beds 1 baths883 sq. ft.
$385,000Active1 beds 1 baths883 sq. ft.2018 Ionosphere Street #8, Longmont, CO 80504
MLS# IR1041339Listed by: COMPASS - BOULDER - New
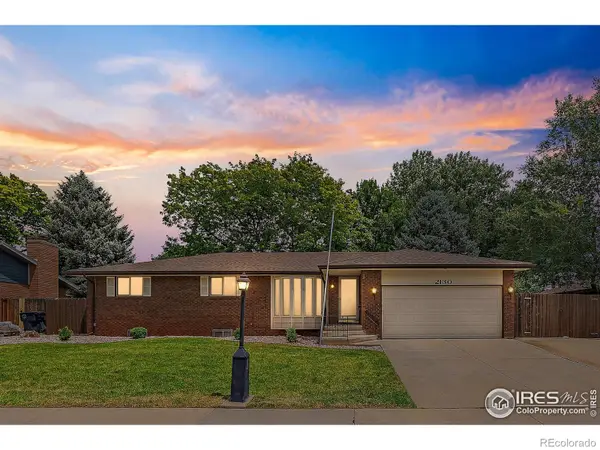 $585,000Active4 beds 3 baths2,720 sq. ft.
$585,000Active4 beds 3 baths2,720 sq. ft.2130 Squires Street, Longmont, CO 80501
MLS# IR1041342Listed by: HOMESMART - Coming Soon
 $599,000Coming Soon3 beds 3 baths
$599,000Coming Soon3 beds 3 baths4702 Clear Creek Drive, Longmont, CO 80504
MLS# IR1041319Listed by: COMPASS - BOULDER - Open Sun, 12 to 2pmNew
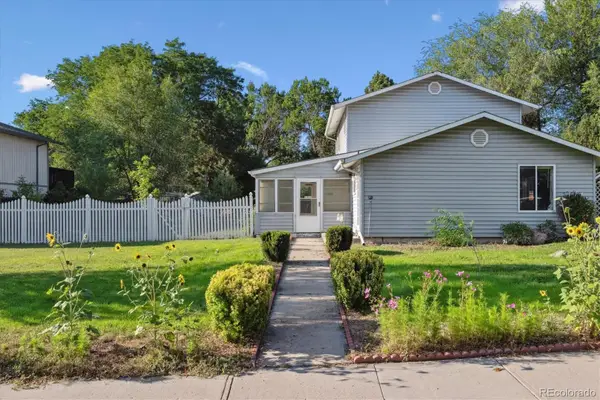 $510,000Active3 beds 2 baths1,584 sq. ft.
$510,000Active3 beds 2 baths1,584 sq. ft.600 Highland Drive, Longmont, CO 80504
MLS# 7288173Listed by: COMPASS - DENVER
