1136 Venice Street, Longmont, CO 80501
Local realty services provided by:Better Homes and Gardens Real Estate Kenney & Company
1136 Venice Street,Longmont, CO 80501
$499,900
- 2 Beds
- 1 Baths
- 1,161 sq. ft.
- Single family
- Active
Listed by: motif sheltonmotif.shelton@redfin.com,303-918-0555
Office: redfin corporation
MLS#:4870500
Source:ML
Price summary
- Price:$499,900
- Price per sq. ft.:$430.58
About this home
Discover this beautifully updated ranch home that perfectly blends vintage charm with modern comfort, right in the heart of Longmont! Bright and open, this 2-bedroom, 1-bath cottage-style home plus studio has been thoughtfully renovated from top to bottom. Enjoy refinished hardwood floors, fresh interior paint, upgraded lighting, and a fully remodeled kitchen featuring granite countertops, stainless steel appliances, and a professional-grade Viking gas range, perfect for home chefs. The detached 120 SF studio, complete with heat and A/C, is ideal for a home office, creative workspace, or private retreat. Step outside to a fully fenced backyard with mature trees, fresh sod and plants, new privacy fencing, alley access, and a sprinkler system. Recent upgrades include: New mini-split heating and cooling systems (2023) Class 3 impact-resistant roof (2023) Composite windows 200-amp electrical panel with 240V EV charger On-demand water heater & radon mitigation system The oversized detached garage offers extra insulated storage, plenty of space for gear or a workshop. Plans have been submitted to the City for a garage conversion to an approximate 460 sf ADU. This includes architectural, engineering, and survey work. This is a $20K value. Ideally situated on a quiet street near parks, downtown, Boulder, DIA, and the Front Range, this home delivers both comfort and connection.
Contact an agent
Home facts
- Year built:1958
- Listing ID #:4870500
Rooms and interior
- Bedrooms:2
- Total bathrooms:1
- Full bathrooms:1
- Living area:1,161 sq. ft.
Heating and cooling
- Cooling:Air Conditioning-Room
- Heating:Forced Air
Structure and exterior
- Roof:Composition
- Year built:1958
- Building area:1,161 sq. ft.
- Lot area:0.17 Acres
Schools
- High school:Longmont
- Middle school:Longs Peak
- Elementary school:Mountain View
Utilities
- Water:Public
- Sewer:Public Sewer
Finances and disclosures
- Price:$499,900
- Price per sq. ft.:$430.58
- Tax amount:$2,594 (2024)
New listings near 1136 Venice Street
- Coming SoonOpen Sat, 11am to 2pm
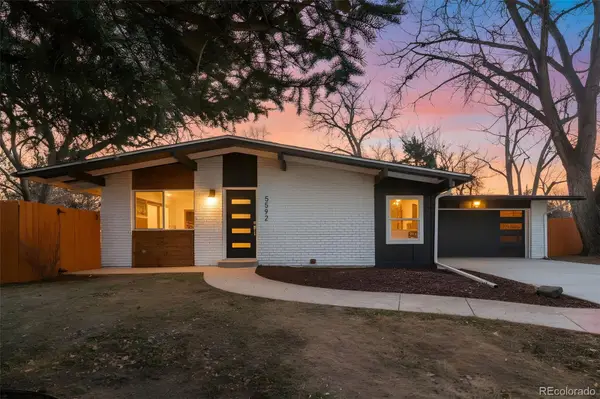 $849,900Coming Soon3 beds 2 baths
$849,900Coming Soon3 beds 2 baths5592 Bowron Place, Longmont, CO 80503
MLS# 1963458Listed by: MEGASTAR REALTY - New
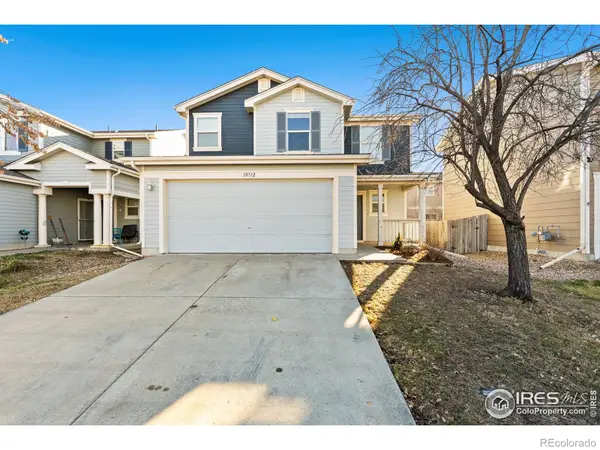 $425,000Active3 beds 2 baths1,376 sq. ft.
$425,000Active3 beds 2 baths1,376 sq. ft.10712 Butte Drive, Longmont, CO 80504
MLS# IR1048466Listed by: COLDWELL BANKER REALTY-NOCO - New
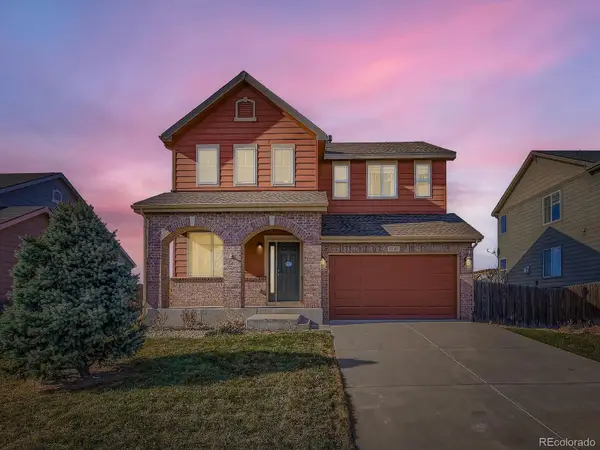 $585,000Active3 beds 3 baths2,548 sq. ft.
$585,000Active3 beds 3 baths2,548 sq. ft.8645 Raspberry Drive, Longmont, CO 80504
MLS# 9190185Listed by: YOUR CASTLE REAL ESTATE INC - New
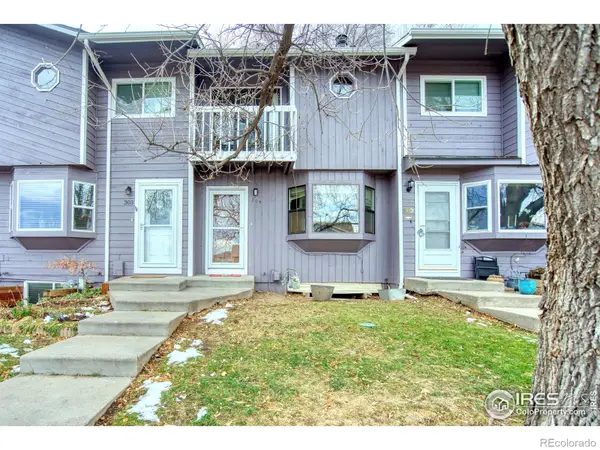 $350,000Active2 beds 2 baths1,576 sq. ft.
$350,000Active2 beds 2 baths1,576 sq. ft.305 Quebec Avenue, Longmont, CO 80501
MLS# IR1048451Listed by: LOKATION REAL ESTATE-LONGMONT - New
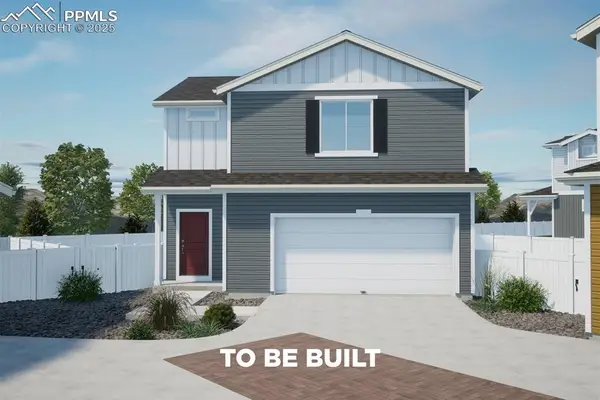 $410,225Active3 beds 3 baths1,436 sq. ft.
$410,225Active3 beds 3 baths1,436 sq. ft.9357 Twin Sisters Drive, Colorado Springs, CO 80927
MLS# 2710034Listed by: KELLER WILLIAMS REALTY DTC LLC - New
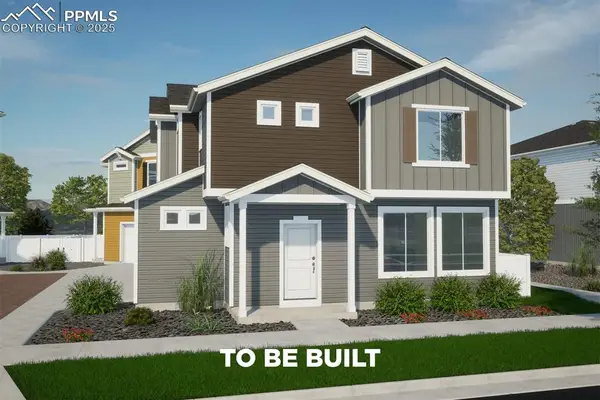 $419,231Active3 beds 3 baths1,464 sq. ft.
$419,231Active3 beds 3 baths1,464 sq. ft.9361 Twin Sisters Drive, Colorado Springs, CO 80927
MLS# 7655060Listed by: KELLER WILLIAMS REALTY DTC LLC - New
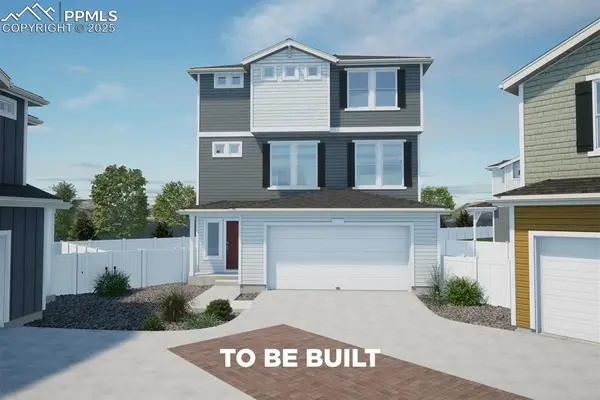 $453,286Active3 beds 3 baths1,747 sq. ft.
$453,286Active3 beds 3 baths1,747 sq. ft.9353 Twin Sisters Drive, Colorado Springs, CO 80927
MLS# 8851961Listed by: KELLER WILLIAMS REALTY DTC LLC - New
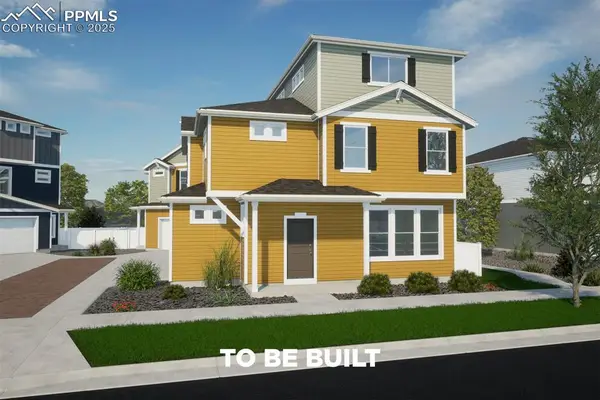 $451,644Active3 beds 3 baths1,944 sq. ft.
$451,644Active3 beds 3 baths1,944 sq. ft.9349 Twin Sisters Drive, Colorado Springs, CO 80927
MLS# 9996349Listed by: KELLER WILLIAMS REALTY DTC LLC - Coming Soon
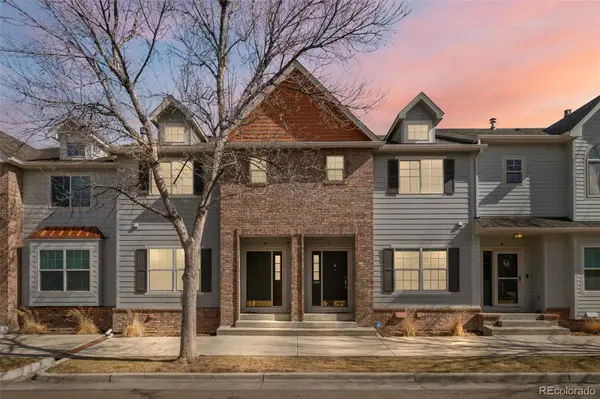 $425,000Coming Soon3 beds 4 baths
$425,000Coming Soon3 beds 4 baths1212 S Emery Street #C35, Longmont, CO 80501
MLS# 5762027Listed by: KELLER WILLIAMS FOOTHILLS REALTY - New
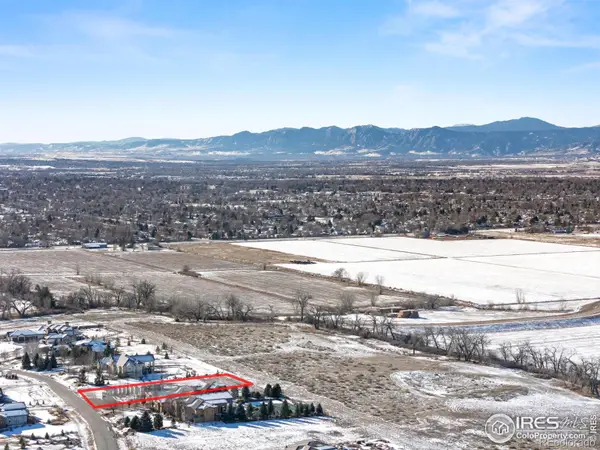 $670,000Active1.05 Acres
$670,000Active1.05 Acres13065 Woodridge Drive, Longmont, CO 80504
MLS# IR1048418Listed by: NORTHSTAR REALTY OF COLORADO
