1148 Chestnut Drive, Longmont, CO 80503
Local realty services provided by:Better Homes and Gardens Real Estate Kenney & Company
Listed by:tara littelltara.littell@compass.com,303-819-2761
Office:compass colorado, llc. - boulder
MLS#:7402831
Source:ML
Price summary
- Price:$825,000
- Monthly HOA dues:$58
About this home
Welcome to this beautifully updated ranch-style home in Southwest Longmont’s desirable Meadowview neighborhood. From the moment you arrive, the fresh exterior paint and new driveway set the tone for a home that has been carefully maintained and thoughtfully refreshed. Inside, wood floors extend through the main living areas, complemented by large windows that fill the space with natural Colorado light.
The kitchen has been designed with both style and function in mind. Quartz countertops, modern two-tone cabinetry, stainless steel appliances, and a buffet with pantry-style cabinets make cooking and entertaining a pleasure. The kitchen flows seamlessly into the family room, where vaulted ceilings and a gas fireplace create a warm and inviting gathering space. Sliding doors open directly to the expansive back deck, extending your living outdoors. The main level also features a private office, a secondary bedroom with full bath, and a spacious primary suite. The primary retreat includes deck access, a large walk-in closet, and a spa-like bath with soaking tub and dual vanities. Every detail has been considered to make daily living comfortable and convenient. The fully finished basement adds incredible flexibility, with a large rec room perfect for movie nights, play space, or hobbies. A guest bedroom and full bath make it an ideal space for visitors or multi-generational living. Outdoors, the fenced backyard is shaded by mature trees and offers privacy and relaxation. The expansive deck is accessible from both the family room and the primary suite, making it perfect for morning coffee, summer dinners, or quiet evenings under the Colorado sky. Additional highlights include new carpet, updated light fixtures, and a practical floor plan that balances open-concept living with defined private spaces. For more info www.1148Chestnut. com
Contact an agent
Home facts
- Year built:1993
- Listing ID #:7402831
Rooms and interior
- Bedrooms:3
- Total bathrooms:3
- Full bathrooms:3
Heating and cooling
- Cooling:Central Air
- Heating:Forced Air
Structure and exterior
- Roof:Composition
- Year built:1993
Schools
- High school:Silver Creek
- Middle school:Altona
- Elementary school:Eagle Crest
Utilities
- Water:Public
- Sewer:Public Sewer
Finances and disclosures
- Price:$825,000
- Tax amount:$4,853 (2024)
New listings near 1148 Chestnut Drive
- New
 $359,900Active1 beds 1 baths1,010 sq. ft.
$359,900Active1 beds 1 baths1,010 sq. ft.640 Gooseberry Drive #208, Longmont, CO 80503
MLS# IR1044666Listed by: RE/MAX OF BOULDER, INC 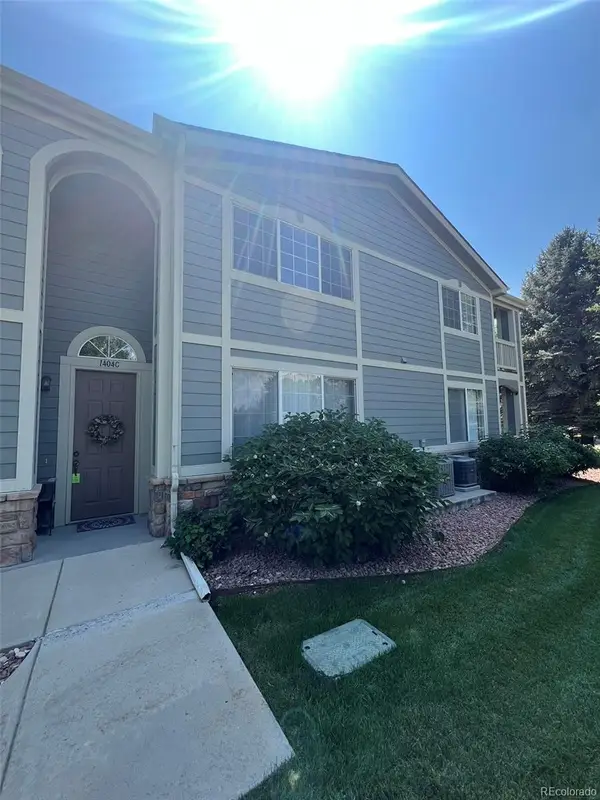 $443,000Active2 beds 2 baths1,474 sq. ft.
$443,000Active2 beds 2 baths1,474 sq. ft.1404 Whitehall Drive #C, Longmont, CO 80504
MLS# 1850994Listed by: EQUILIBRIUM REAL ESTATE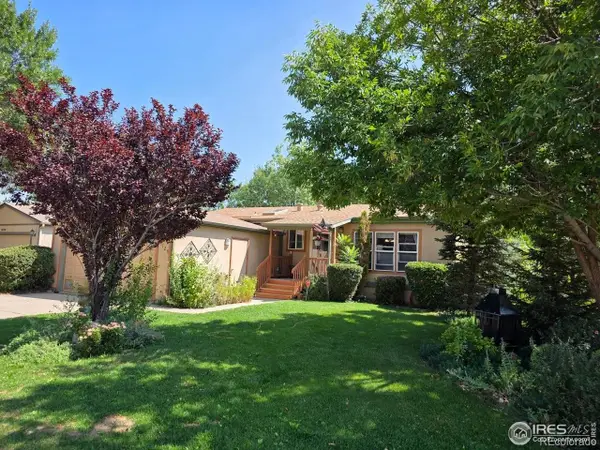 $179,900Active2 beds 2 baths1,232 sq. ft.
$179,900Active2 beds 2 baths1,232 sq. ft.11128 Bluff, Longmont, CO 80504
MLS# 4330757Listed by: RE/MAX NEXUS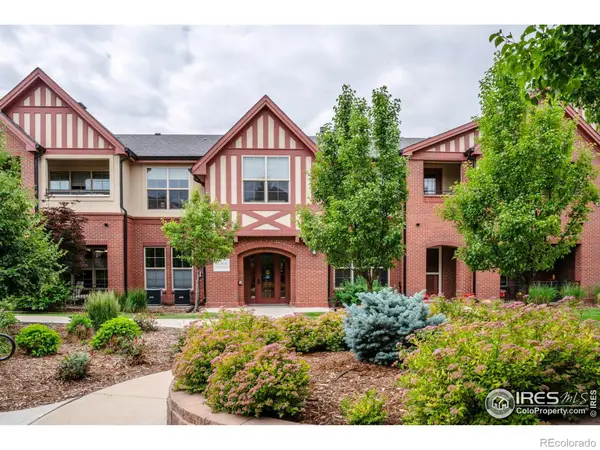 $519,000Active2 beds 2 baths1,587 sq. ft.
$519,000Active2 beds 2 baths1,587 sq. ft.1379 Charles Drive #7, Longmont, CO 80503
MLS# IR1042810Listed by: RE/MAX ELEVATE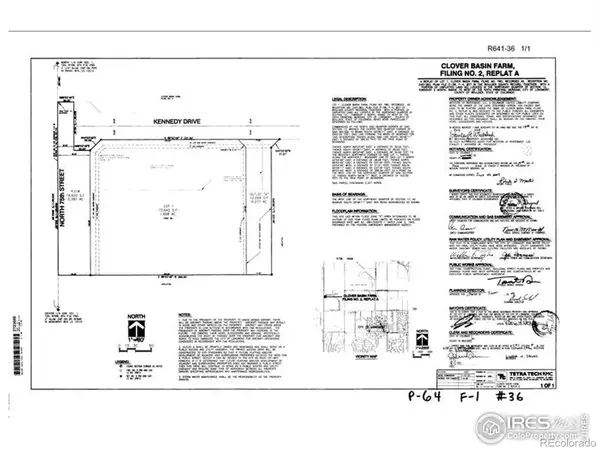 $325,000Active1.67 Acres
$325,000Active1.67 Acres150 N 75th Street, Longmont, CO 80503
MLS# IR1043662Listed by: RE/MAX ELEVATE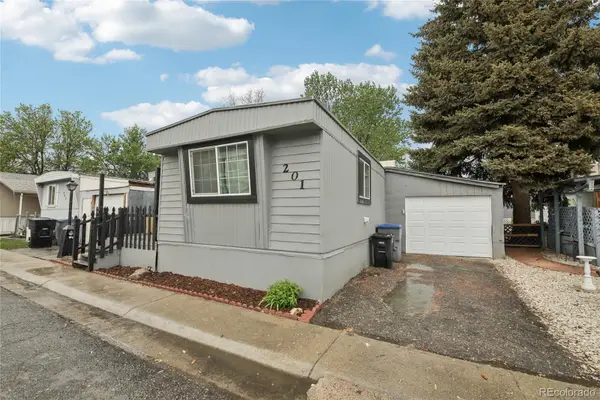 $89,000Active4 beds 2 baths994 sq. ft.
$89,000Active4 beds 2 baths994 sq. ft.1400 S Collyer Street, Longmont, CO 80501
MLS# 2246302Listed by: RE/MAX ELEVATE $134,000Active3 beds 2 baths960 sq. ft.
$134,000Active3 beds 2 baths960 sq. ft.3334 Teton, Longmont, CO 80504
MLS# 2352778Listed by: RE/MAX NEXUS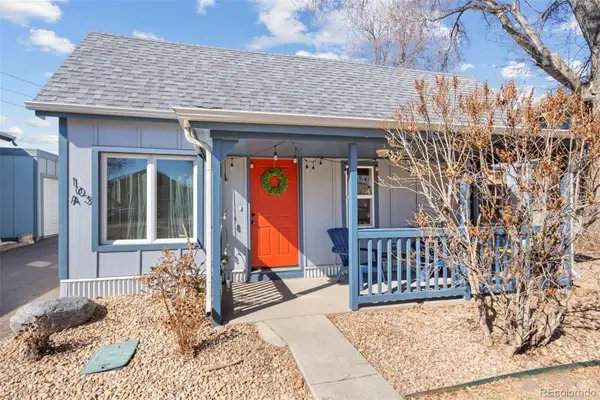 $394,500Active2 beds 1 baths720 sq. ft.
$394,500Active2 beds 1 baths720 sq. ft.103 Sunset Street #A, Longmont, CO 80501
MLS# 3781072Listed by: COMPASS - DENVER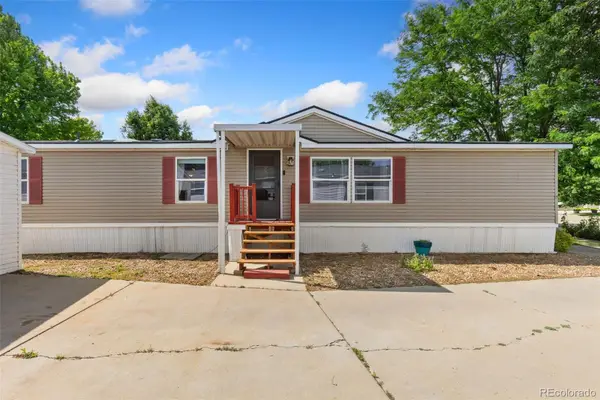 $214,272Active4 beds 3 baths2,432 sq. ft.
$214,272Active4 beds 3 baths2,432 sq. ft.10529 Bald Eagle Circle, Longmont, CO 80504
MLS# 4073660Listed by: RESIDENT REALTY NORTH METRO LLC
