11562 Eagle Springs Trail, Longmont, CO 80503
Local realty services provided by:Better Homes and Gardens Real Estate Kenney & Company
11562 Eagle Springs Trail,Longmont, CO 80503
$15,000,000
- 6 Beds
- 8 Baths
- 9,555 sq. ft.
- Single family
- Active
Listed by: ashley stringer3032493248
Office: the agency - boulder
MLS#:IR1044132
Source:ML
Price summary
- Price:$15,000,000
- Price per sq. ft.:$1,569.86
- Monthly HOA dues:$550
About this home
Welcome to the Net Zero Sanctuary at Caribou Springs Ranch, Designed by Whitten Design Group and Built by Ted Stringer with Stringer Construction, this home is a 7239 sq ft architectural masterpiece set on 5.4 acres. This estate offers 2 primary main floor suites, totaling 6 bedrooms, 7 bathrooms, plus a 2862 sq ft accessory building with its own bath and RV garage + 2 car garage. Features include a two-story glass hallway, oversized & accordian windows, expansive doorways and floor-to-ceiling glass in the primary suite. A 13-foot ceiling gym 17x22 ft room, connects to a healing spa with a steam shower/cold side & healing infrared sauna. The chef's kitchen showcases high end appliances, a 16-foot waterfall island with 3-inch Lincoln Gold countertops, complemented by a hidden scullery. In the walk out basement full of entertainment, there's an indoor/outdoor bar, a speakeasy-style entry which leads to a soundproof music studio or retreat. Built within the coveted gates of Caribou Springs Ranch, this architecturally stunning home offers privacy, serenity, and direct access to the community's extensive ~5 miles of private trails and 700+ acres of open space & Foothills Reservoir overlook. Perched below the rolling foothills and overlooking a private reservoir, the home is a sanctuary designed for today and built for tomorrow. Amenities include a clubhouse with pool, hot tub, tennis, pickleball, basketball, and on-site horse boarding, all minutes from Boulder, Lyons and Longmont.
Contact an agent
Home facts
- Year built:2024
- Listing ID #:IR1044132
Rooms and interior
- Bedrooms:6
- Total bathrooms:8
- Full bathrooms:5
- Half bathrooms:2
- Living area:9,555 sq. ft.
Heating and cooling
- Cooling:Ceiling Fan(s), Central Air
- Heating:Baseboard, Forced Air, Heat Pump, Hot Water, Radiant
Structure and exterior
- Roof:Concrete, Metal
- Year built:2024
- Building area:9,555 sq. ft.
- Lot area:5.38 Acres
Schools
- High school:Lyons
- Middle school:Lyons
- Elementary school:Lyons
Utilities
- Water:Public
- Sewer:Septic Tank
Finances and disclosures
- Price:$15,000,000
- Price per sq. ft.:$1,569.86
- Tax amount:$3,369 (2024)
New listings near 11562 Eagle Springs Trail
- Coming Soon
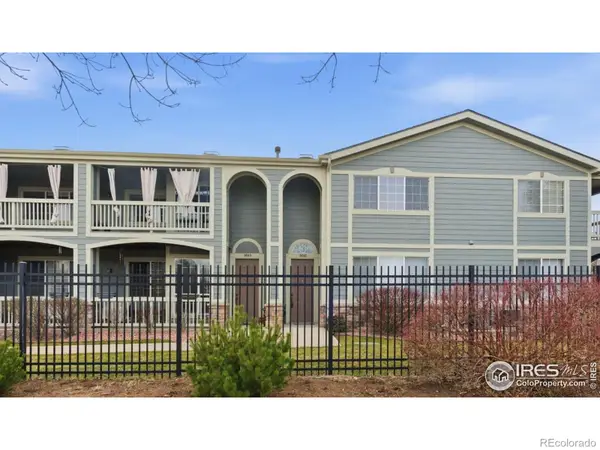 $421,000Coming Soon2 beds 2 baths
$421,000Coming Soon2 beds 2 baths1404 Whitehall Drive #C, Longmont, CO 80504
MLS# IR1048736Listed by: HOMESMART REALTY PARTNERS LVLD - Coming Soon
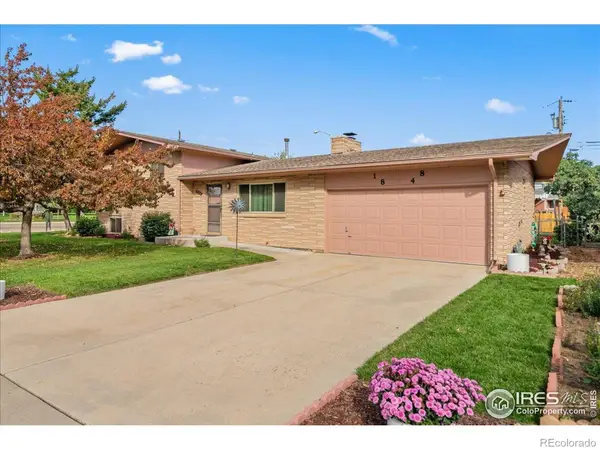 $435,000Coming Soon3 beds 2 baths
$435,000Coming Soon3 beds 2 baths1848 Collyer Street, Longmont, CO 80501
MLS# IR1048727Listed by: RE/MAX ALLIANCE-LOVELAND - New
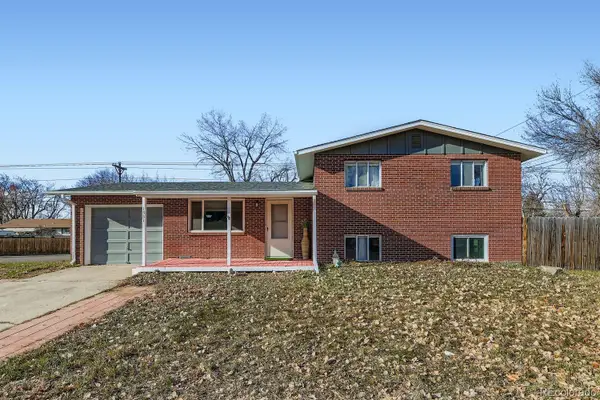 $530,000Active4 beds 2 baths1,632 sq. ft.
$530,000Active4 beds 2 baths1,632 sq. ft.1551 Atwood Street, Longmont, CO 80501
MLS# 5988974Listed by: RESIDENT REALTY SOUTH METRO - New
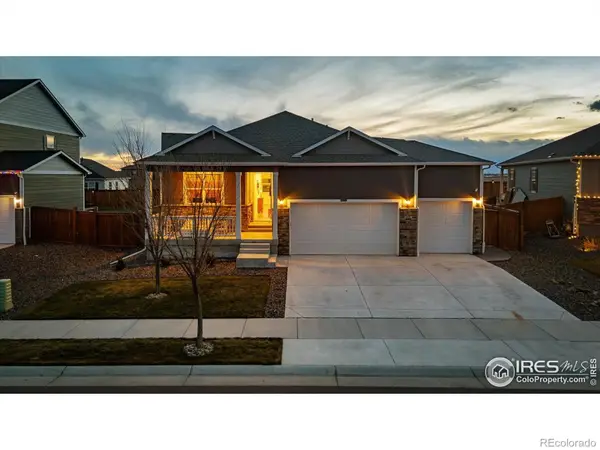 $560,000Active3 beds 2 baths1,494 sq. ft.
$560,000Active3 beds 2 baths1,494 sq. ft.4133 Limestone Avenue, Longmont, CO 80504
MLS# IR1048678Listed by: WK REAL ESTATE LONGMONT - New
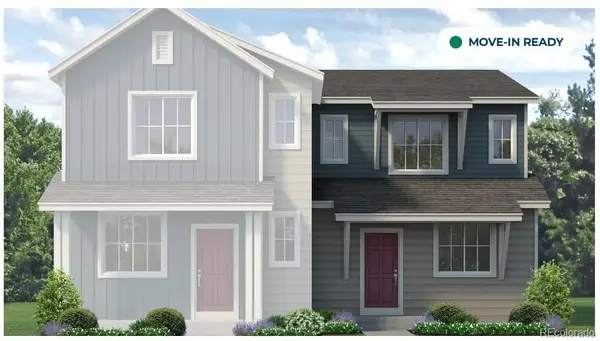 $399,950Active2 beds 3 baths1,159 sq. ft.
$399,950Active2 beds 3 baths1,159 sq. ft.1488 Coral Place, Longmont, CO 80504
MLS# 9456480Listed by: RE/MAX PROFESSIONALS - New
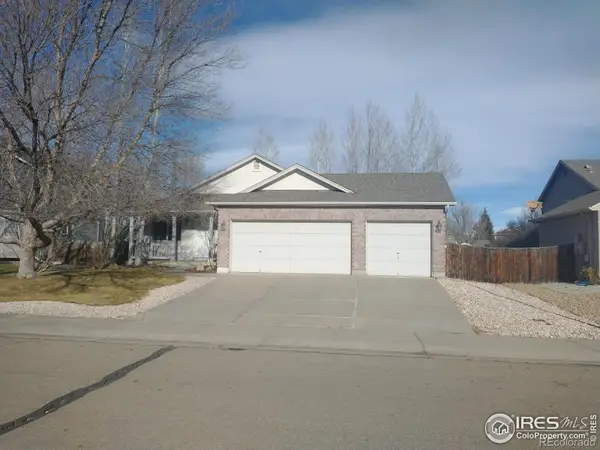 $600,000Active4 beds 3 baths2,852 sq. ft.
$600,000Active4 beds 3 baths2,852 sq. ft.1516 Willowbrook Drive, Longmont, CO 80504
MLS# IR1048671Listed by: JD GROUP REALTY - New
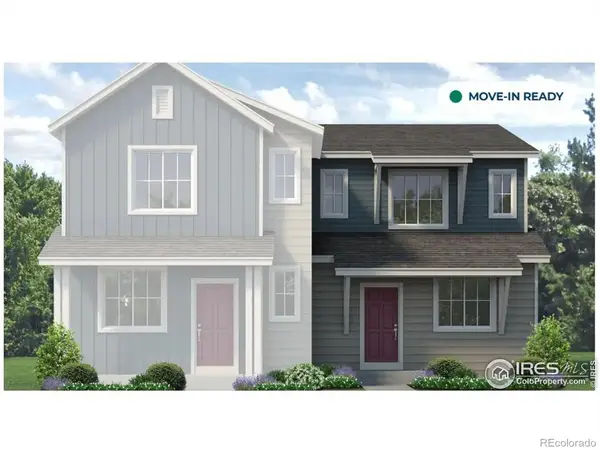 $399,950Active2 beds 3 baths1,159 sq. ft.
$399,950Active2 beds 3 baths1,159 sq. ft.1488 Coral Place, Longmont, CO 80504
MLS# IR1048672Listed by: RE/MAX PROFESSIONALS DTC - New
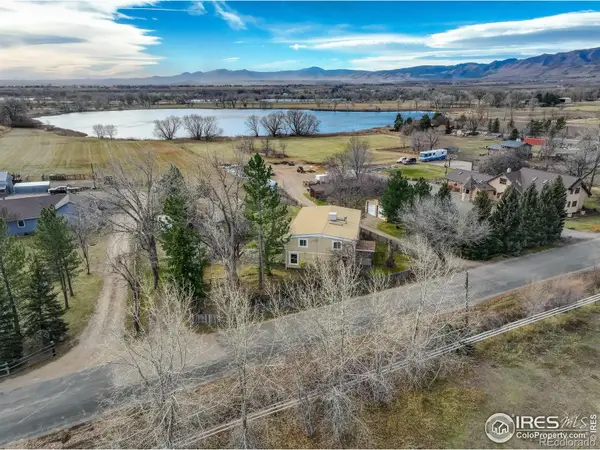 $749,000Active3 beds 3 baths2,544 sq. ft.
$749,000Active3 beds 3 baths2,544 sq. ft.6724 Mccall Drive, Longmont, CO 80503
MLS# IR1048657Listed by: COLDWELL BANKER REALTY-BOULDER - New
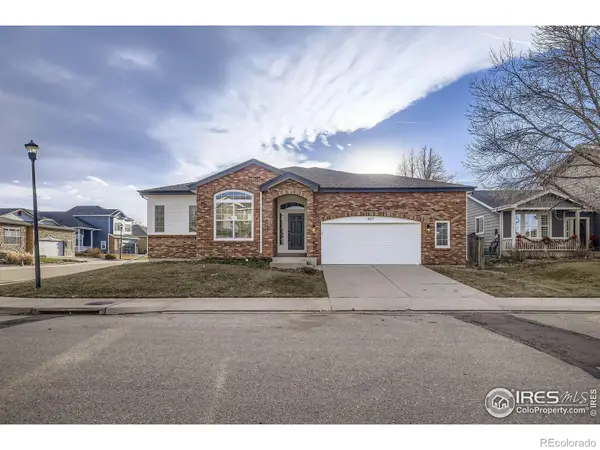 $624,800Active3 beds 2 baths3,795 sq. ft.
$624,800Active3 beds 2 baths3,795 sq. ft.657 Clarendon Drive, Longmont, CO 80504
MLS# IR1048654Listed by: PEZZUTI AND ASSOCIATES LLC - New
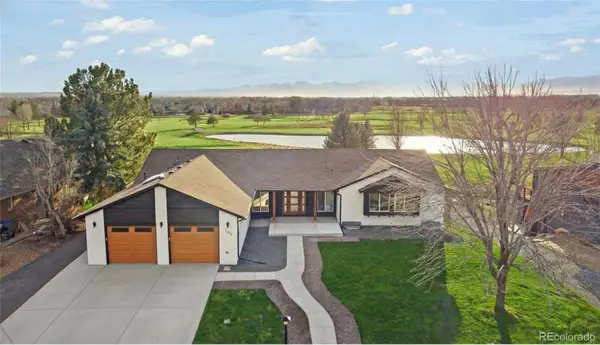 $1,250,000Active6 beds 6 baths5,096 sq. ft.
$1,250,000Active6 beds 6 baths5,096 sq. ft.1143 Purdue Drive, Longmont, CO 80503
MLS# 1992086Listed by: LOKATION REAL ESTATE
