11722 Elmer Linn Drive, Longmont, CO 80504
Local realty services provided by:Better Homes and Gardens Real Estate Kenney & Company
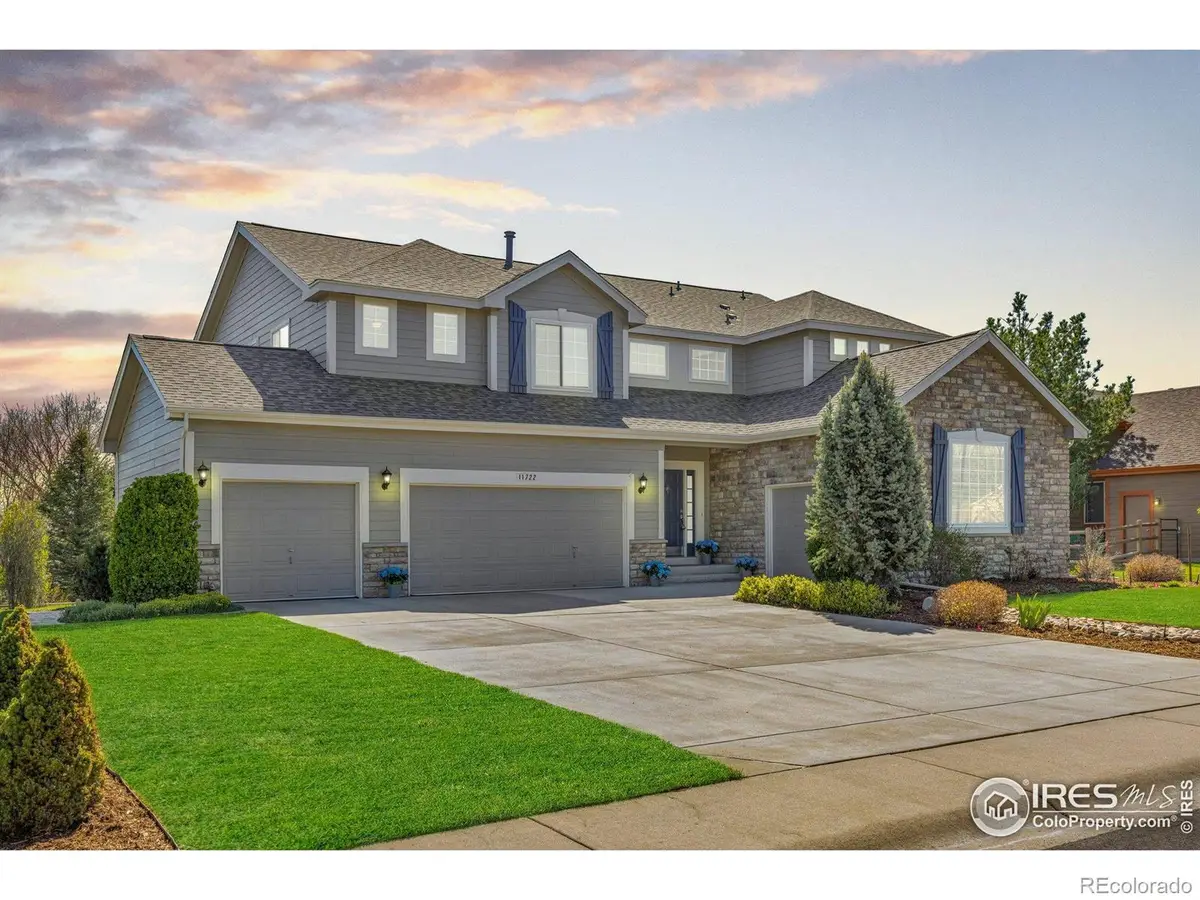
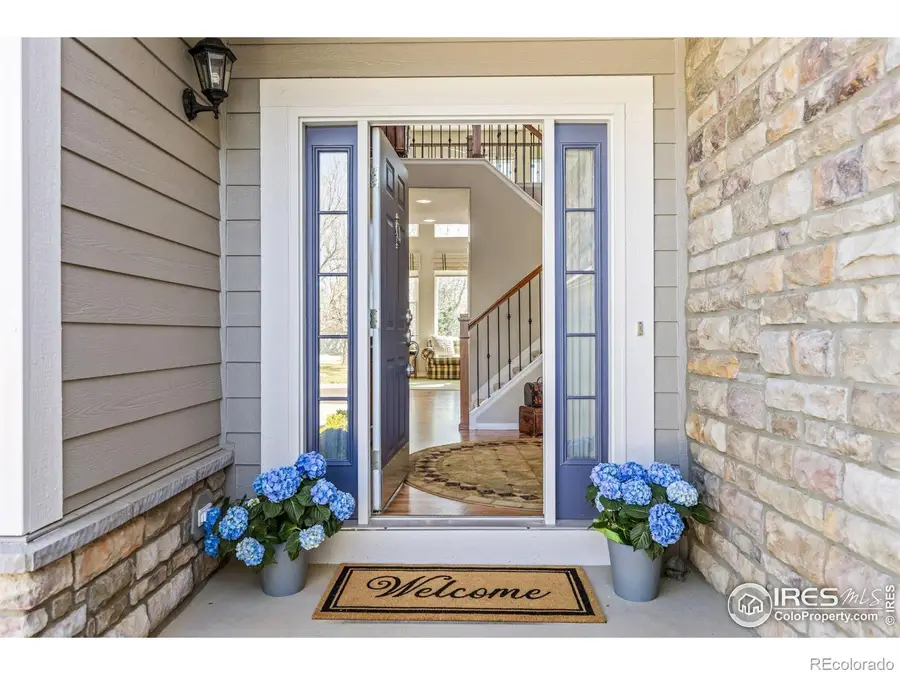
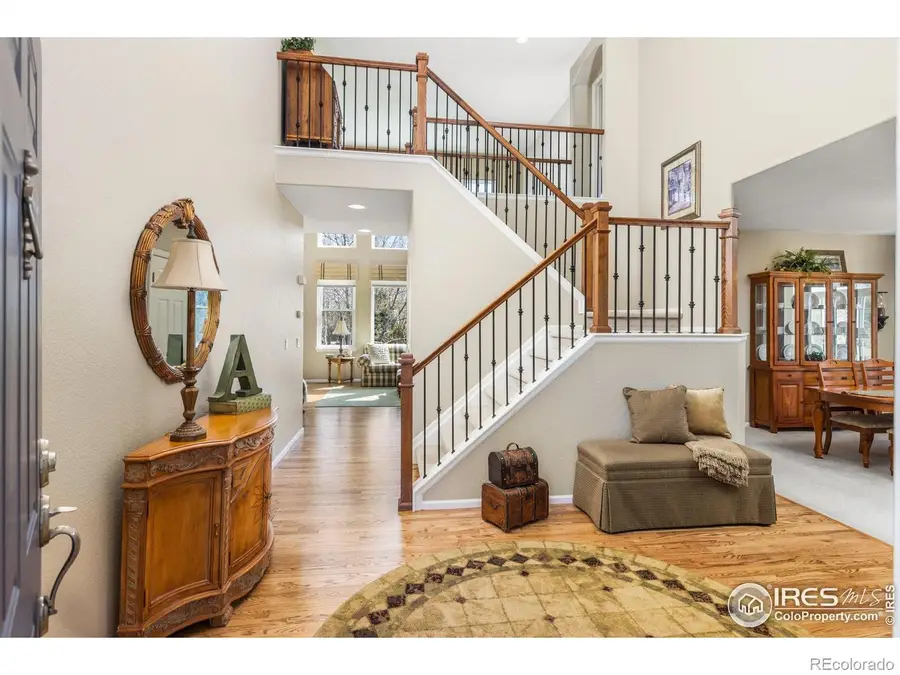
Listed by:krista koth3037467316
Office:compass - boulder
MLS#:IR1038431
Source:ML
Price summary
- Price:$829,000
- Price per sq. ft.:$192.84
- Monthly HOA dues:$100
About this home
Impeccably Maintained and Thoughtfully Updated Welcome to 11722 Elmer Linn Drive-an exceptionally well-maintained home where pride of ownership shines throughout. Set in a desirable Longmont neighborhood, this property offers peace of mind with a long list of upgrades and improvements. Enjoy newer major systems including a 2023 roof, air conditioner, and furnace, along with modern smoke alarms (2019) and cabinet refacing (2021) in all spaces except the laundry and basement bath. The home's exterior was freshly painted in 2022, and a full Champion window warranty from 2019 and 2023 ensures continued comfort and efficiency. Additional highlights include: Ownership of oil & gas royalties to transfer with the home (2024 payment: $457) Permitted deck (2001) with awning installed in 2007 Basement permit issued in 2005 Concrete proposal on file from 2018 Select west-facing windows updated with Hillcrest Glass (2023) This home has been meticulously cared for and is ready for its next chapter. You'll love the smart improvements, thoughtful touches, and reliable documentation available for each upgrade. This home has a Longmont address, but is in Unincorporated Weld County-less taxes. Sits in a beautiful quiet neighborhood.
Contact an agent
Home facts
- Year built:2000
- Listing Id #:IR1038431
Rooms and interior
- Bedrooms:4
- Total bathrooms:4
- Full bathrooms:4
- Living area:4,299 sq. ft.
Heating and cooling
- Cooling:Ceiling Fan(s), Central Air
- Heating:Forced Air
Structure and exterior
- Roof:Composition
- Year built:2000
- Building area:4,299 sq. ft.
- Lot area:0.24 Acres
Schools
- High school:Mead
- Middle school:Mead
- Elementary school:Mead
Utilities
- Water:Cistern, Public
Finances and disclosures
- Price:$829,000
- Price per sq. ft.:$192.84
- Tax amount:$3,949 (2024)
New listings near 11722 Elmer Linn Drive
- New
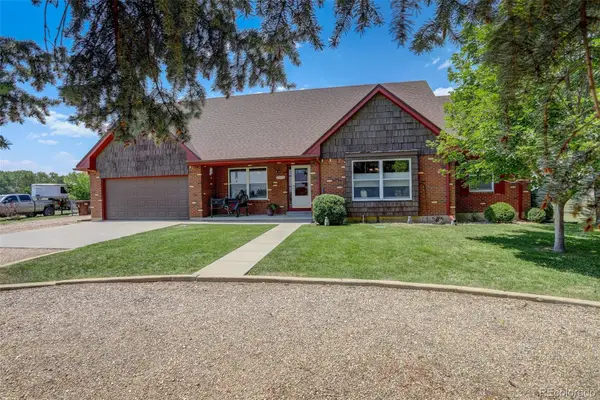 $1,350,000Active5 beds 4 baths4,229 sq. ft.
$1,350,000Active5 beds 4 baths4,229 sq. ft.2316 Horseshoe Circle, Longmont, CO 80504
MLS# 5380649Listed by: COLDWELL BANKER REALTY - NOCO - New
 $850,000Active5 beds 3 baths5,112 sq. ft.
$850,000Active5 beds 3 baths5,112 sq. ft.653 Glenarbor Circle, Longmont, CO 80504
MLS# 7062523Listed by: HOMESMART - New
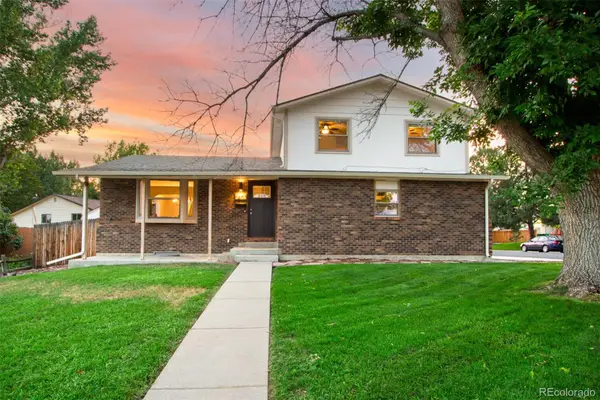 $540,000Active3 beds 3 baths2,202 sq. ft.
$540,000Active3 beds 3 baths2,202 sq. ft.2407 Pratt Street, Longmont, CO 80501
MLS# 3422201Listed by: ARIA KHOSRAVI - Coming SoonOpen Sat, 10am to 1pm
 $520,000Coming Soon3 beds 3 baths
$520,000Coming Soon3 beds 3 baths4146 Limestone Avenue, Longmont, CO 80504
MLS# 4616409Listed by: REAL BROKER, LLC DBA REAL - Open Sun, 10am to 12pmNew
 $625,000Active4 beds 3 baths3,336 sq. ft.
$625,000Active4 beds 3 baths3,336 sq. ft.2014 Red Cloud Road, Longmont, CO 80504
MLS# IR1041377Listed by: ST VRAIN REALTY LLC - Coming Soon
 $575,000Coming Soon3 beds 3 baths
$575,000Coming Soon3 beds 3 baths1818 Clover Creek Drive, Longmont, CO 80503
MLS# IR1041364Listed by: THE AGENCY - BOULDER - New
 $385,000Active1 beds 1 baths883 sq. ft.
$385,000Active1 beds 1 baths883 sq. ft.2018 Ionosphere Street #8, Longmont, CO 80504
MLS# IR1041339Listed by: COMPASS - BOULDER - New
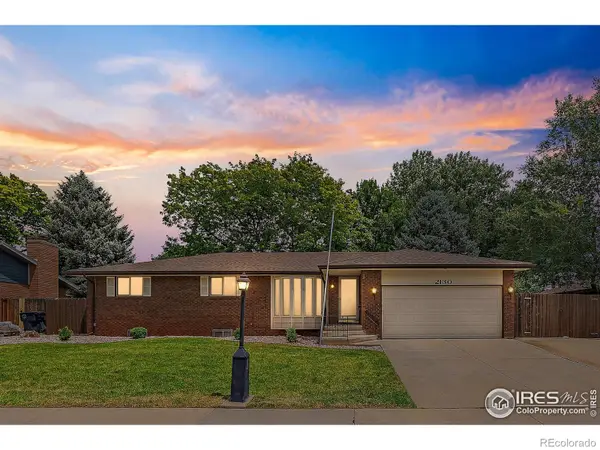 $585,000Active4 beds 3 baths2,720 sq. ft.
$585,000Active4 beds 3 baths2,720 sq. ft.2130 Squires Street, Longmont, CO 80501
MLS# IR1041342Listed by: HOMESMART - Coming Soon
 $599,000Coming Soon3 beds 3 baths
$599,000Coming Soon3 beds 3 baths4702 Clear Creek Drive, Longmont, CO 80504
MLS# IR1041319Listed by: COMPASS - BOULDER - Open Sun, 12 to 2pmNew
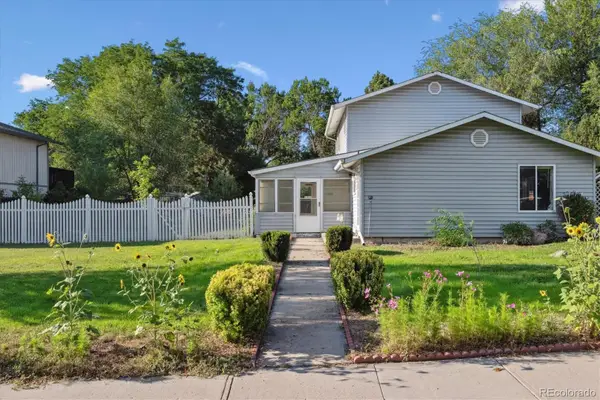 $510,000Active3 beds 2 baths1,584 sq. ft.
$510,000Active3 beds 2 baths1,584 sq. ft.600 Highland Drive, Longmont, CO 80504
MLS# 7288173Listed by: COMPASS - DENVER
