Local realty services provided by:Better Homes and Gardens Real Estate Kenney & Company
Listed by: liliya getsinliliyagetsin@yahoo.com,303-332-3779
Office: homesmart realty
MLS#:4634042
Source:ML
Price summary
- Price:$382,900
- Price per sq. ft.:$262.26
- Monthly HOA dues:$340
About this home
Great opportunity to live in or to invest! Check out this beautiful townhome at Sienna Park! The open floor plan on the main level consists of a dinette area, kitchen, and family room which is great for entertaining. The kitchen feature plenty of counter space with an island and a pantry for extra storage. Upstairs, you'll find 2 large bedrooms with walk-in closets in each. Both bedrooms feature their own attached bathroom with bath tub, and large storage closets. The Master Bedroom has a balcony for your enjoyment. The laundry room is also conveniently located on the 2nd floor between the two bedrooms. Attached two car garage. The community is well maintained, has a wonderful park that has a playground as well as basketball and tennis courts. The property conveniently located, easy access to highways. There are many stores and amenities just minutes away. Less than a 10 minute drive to the heart of Downtown Longmont making this an ideal place to live.
Contact an agent
Home facts
- Year built:2018
- Listing ID #:4634042
Rooms and interior
- Bedrooms:2
- Total bathrooms:3
- Half bathrooms:1
- Living area:1,460 sq. ft.
Heating and cooling
- Cooling:Air Conditioning-Room
- Heating:Forced Air, Natural Gas
Structure and exterior
- Roof:Shingle
- Year built:2018
- Building area:1,460 sq. ft.
Schools
- High school:Niwot
- Middle school:Sunset
- Elementary school:Indian Peaks
Utilities
- Water:Public
- Sewer:Public Sewer
Finances and disclosures
- Price:$382,900
- Price per sq. ft.:$262.26
- Tax amount:$2,342 (2023)
New listings near 1211 Bistre Street
- New
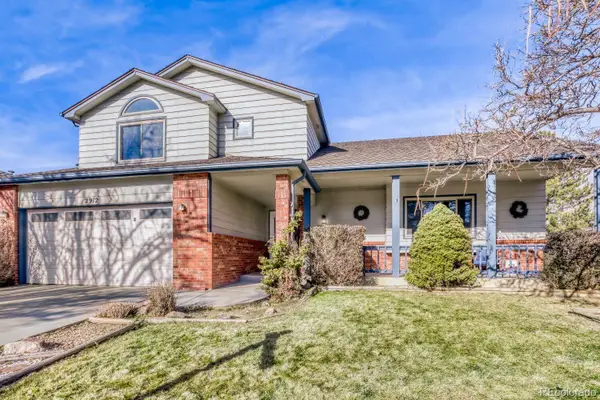 $725,000Active4 beds 3 baths3,273 sq. ft.
$725,000Active4 beds 3 baths3,273 sq. ft.2912 Lake Park Way, Longmont, CO 80503
MLS# 1941076Listed by: MOVEMENT REAL ESTATE COMPANY LLC - Open Sat, 2 to 4pmNew
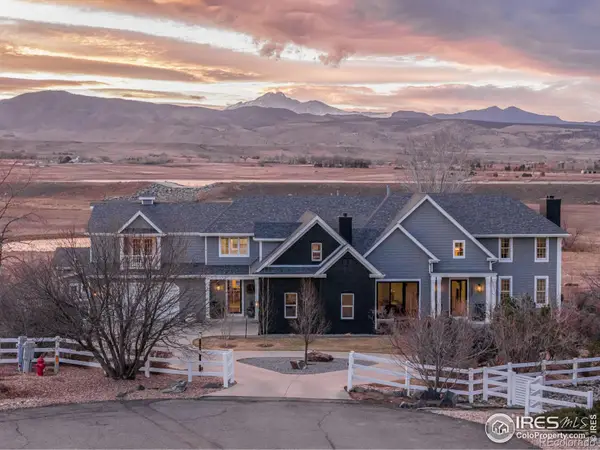 $2,995,000Active4 beds 5 baths6,555 sq. ft.
$2,995,000Active4 beds 5 baths6,555 sq. ft.7401 Deerfield Road, Longmont, CO 80503
MLS# IR1050525Listed by: MADISON & COMPANY PROPERTIES - NIWOT - Open Sat, 12 to 2pmNew
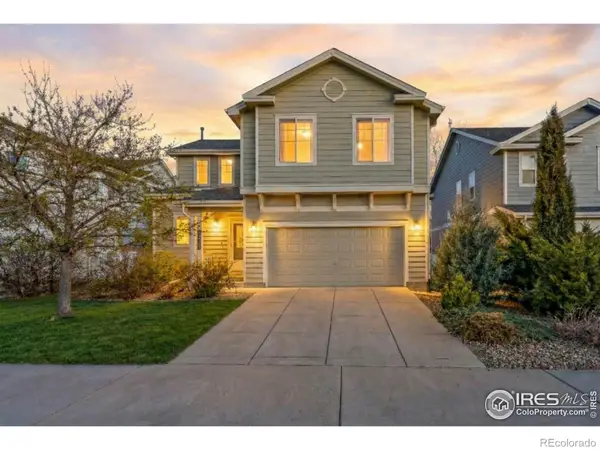 $649,900Active3 beds 3 baths2,468 sq. ft.
$649,900Active3 beds 3 baths2,468 sq. ft.4207 San Marco Drive, Longmont, CO 80503
MLS# IR1050508Listed by: COMPASS - BOULDER - Open Sat, 10am to 2pmNew
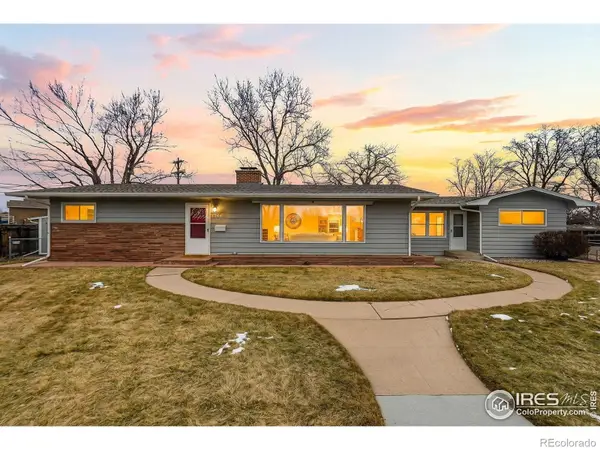 $655,000Active4 beds 2 baths2,692 sq. ft.
$655,000Active4 beds 2 baths2,692 sq. ft.1344 Aspen Place, Longmont, CO 80501
MLS# IR1050487Listed by: COMPASS - BOULDER - New
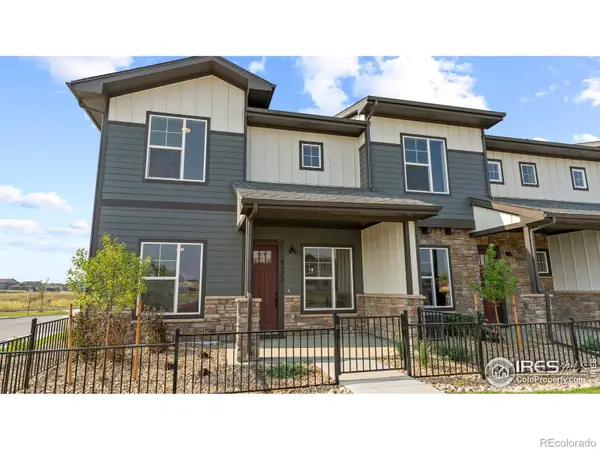 $456,895Active3 beds 3 baths1,567 sq. ft.
$456,895Active3 beds 3 baths1,567 sq. ft.420 High Point Drive #104, Longmont, CO 80504
MLS# IR1050459Listed by: RE/MAX ALLIANCE-FTC DWTN - New
 $388,605Active1 beds 1 baths876 sq. ft.
$388,605Active1 beds 1 baths876 sq. ft.265 High Point Drive #205, Longmont, CO 80504
MLS# IR1050460Listed by: RE/MAX ALLIANCE-FTC DWTN - New
 $200,000Active1 beds 1 baths632 sq. ft.
$200,000Active1 beds 1 baths632 sq. ft.225 E 8th Avenue #C14, Longmont, CO 80504
MLS# 2477139Listed by: EXP REALTY, LLC - Open Sun, 11am to 1pmNew
 $900,000Active5 beds 5 baths4,563 sq. ft.
$900,000Active5 beds 5 baths4,563 sq. ft.5001 Bella Vista Drive, Longmont, CO 80503
MLS# IR1050436Listed by: MILEHIMODERN - BOULDER - New
 $550,000Active3 beds 2 baths1,888 sq. ft.
$550,000Active3 beds 2 baths1,888 sq. ft.1729 Tulip Street, Longmont, CO 80501
MLS# IR1050437Listed by: THE AGENCY - BOULDER - New
 $633,000Active4 beds 3 baths2,206 sq. ft.
$633,000Active4 beds 3 baths2,206 sq. ft.1315 Hilltop Drive, Longmont, CO 80504
MLS# IR1050407Listed by: ROOTS REAL ESTATE

