1275 Hummingbird Circle #A, Longmont, CO 80501
Local realty services provided by:Better Homes and Gardens Real Estate Kenney & Company
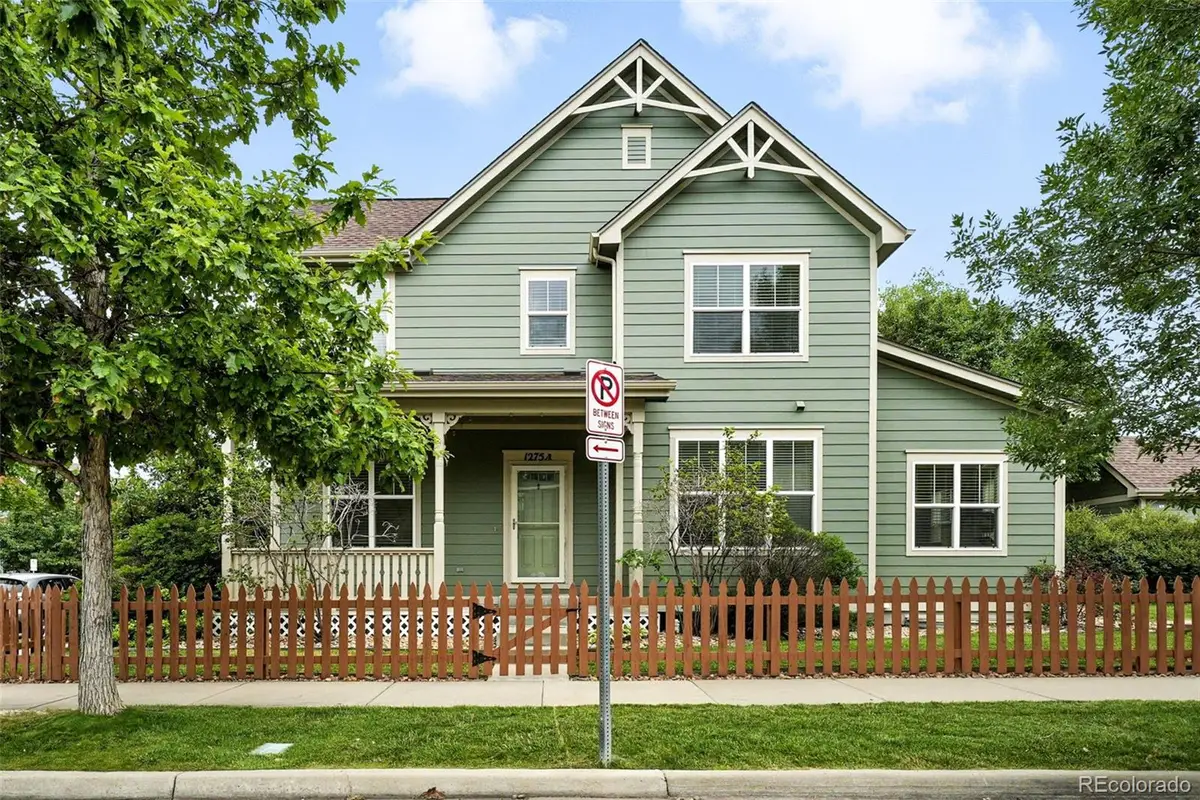
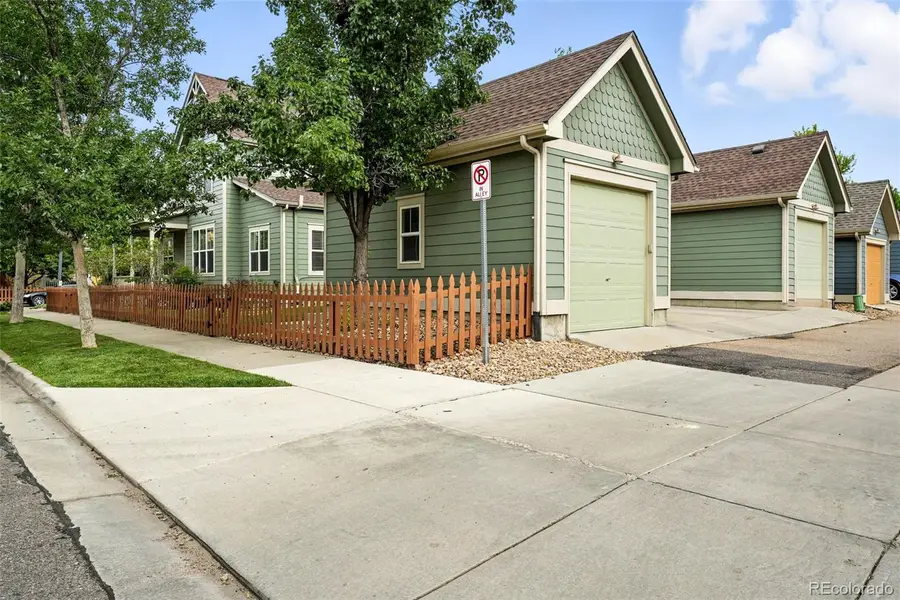
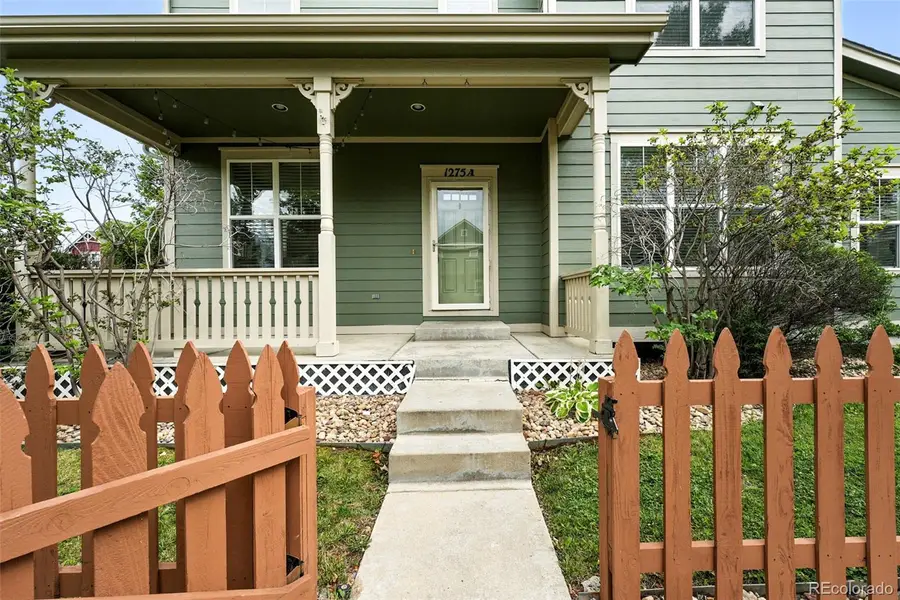
Listed by:courtney martinezCourtney.martinez@porchlightgroup.com,303-910-5658
Office:porchlight real estate group
MLS#:6551787
Source:ML
Price summary
- Price:$470,000
- Price per sq. ft.:$235.12
- Monthly HOA dues:$489
About this home
Location, location, location! Situated on a charming corner lot, this home offers a spacious yard and a welcoming covered front porch—perfect for morning coffee or relaxing afternoons. Inside, you'll find a functional and flexible layout with thoughtful updates throughout.
The main level features a comfortable bedroom and a full bathroom, ideal for guests or convenient everyday living. Downstairs, the finished basement offers a generous living or entertaining area, along with a large bedroom, full bathroom, and dedicated laundry space—great for added privacy or separate living quarters. Upstairs, you'll find two oversized bedrooms, a full bathroom, and an additional laundry area for maximum convenience.
Recent improvements include newer flooring, a newer HVAC system, and central air conditioning, ensuring comfort and efficiency year-round. A radon mitigation system is already installed for added peace of mind.
With two laundry areas and three distinct living levels, this home offers incredible flexibility for a variety of living situations. Whether you're looking for room to spread out, a space to share, or the potential for rental income, this layout can easily accommodate your needs.
Just a short walk to local restaurants, shopping, and the neighborhood rec center, the location couldn’t be better. Enjoy the ease of access to everyday amenities while living in a well-established area with charm and community feel.
This home has so much to offer—don’t miss your opportunity to make it your own!
Contact an agent
Home facts
- Year built:2007
- Listing Id #:6551787
Rooms and interior
- Bedrooms:4
- Total bathrooms:3
- Full bathrooms:3
- Living area:1,999 sq. ft.
Heating and cooling
- Cooling:Central Air
- Heating:Forced Air
Structure and exterior
- Roof:Composition
- Year built:2007
- Building area:1,999 sq. ft.
Schools
- High school:Niwot
- Middle school:Sunset
- Elementary school:Burlington
Utilities
- Sewer:Public Sewer
Finances and disclosures
- Price:$470,000
- Price per sq. ft.:$235.12
- Tax amount:$3,098 (2024)
New listings near 1275 Hummingbird Circle #A
- New
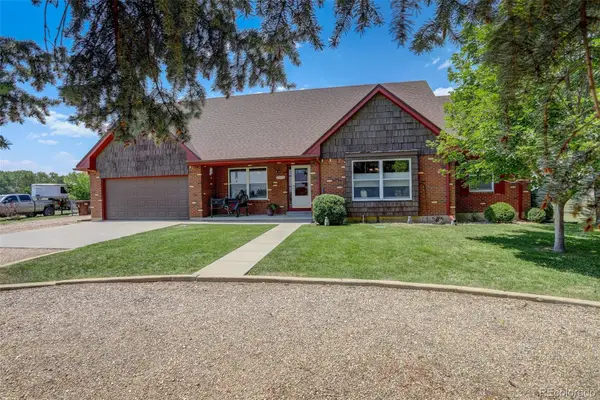 $1,350,000Active5 beds 4 baths4,229 sq. ft.
$1,350,000Active5 beds 4 baths4,229 sq. ft.2316 Horseshoe Circle, Longmont, CO 80504
MLS# 5380649Listed by: COLDWELL BANKER REALTY - NOCO - New
 $850,000Active5 beds 3 baths5,112 sq. ft.
$850,000Active5 beds 3 baths5,112 sq. ft.653 Glenarbor Circle, Longmont, CO 80504
MLS# 7062523Listed by: HOMESMART - New
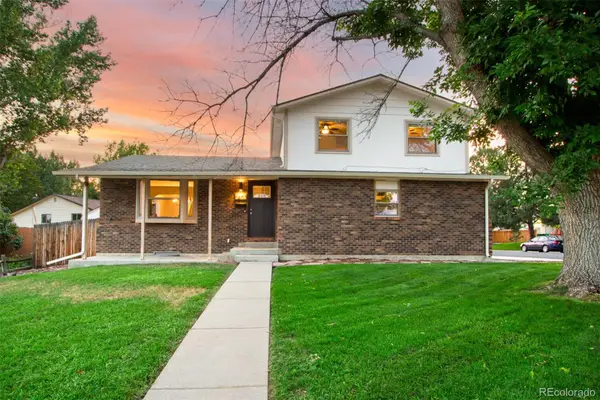 $540,000Active3 beds 3 baths2,202 sq. ft.
$540,000Active3 beds 3 baths2,202 sq. ft.2407 Pratt Street, Longmont, CO 80501
MLS# 3422201Listed by: ARIA KHOSRAVI - Coming SoonOpen Sat, 10am to 1pm
 $520,000Coming Soon3 beds 3 baths
$520,000Coming Soon3 beds 3 baths4146 Limestone Avenue, Longmont, CO 80504
MLS# 4616409Listed by: REAL BROKER, LLC DBA REAL - Open Sun, 10am to 12pmNew
 $625,000Active4 beds 3 baths3,336 sq. ft.
$625,000Active4 beds 3 baths3,336 sq. ft.2014 Red Cloud Road, Longmont, CO 80504
MLS# IR1041377Listed by: ST VRAIN REALTY LLC - Coming Soon
 $575,000Coming Soon3 beds 3 baths
$575,000Coming Soon3 beds 3 baths1818 Clover Creek Drive, Longmont, CO 80503
MLS# IR1041364Listed by: THE AGENCY - BOULDER - New
 $385,000Active1 beds 1 baths883 sq. ft.
$385,000Active1 beds 1 baths883 sq. ft.2018 Ionosphere Street #8, Longmont, CO 80504
MLS# IR1041339Listed by: COMPASS - BOULDER - New
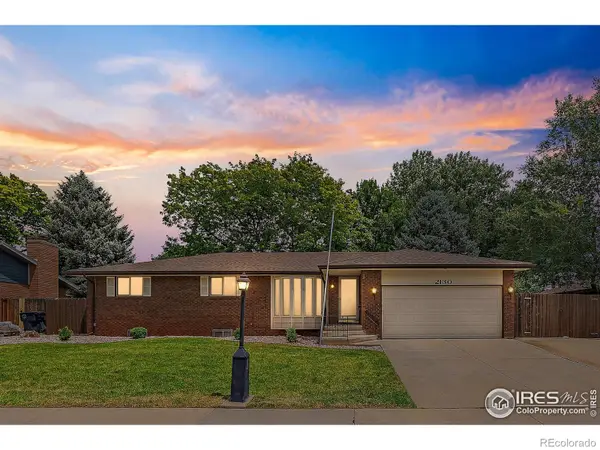 $585,000Active4 beds 3 baths2,720 sq. ft.
$585,000Active4 beds 3 baths2,720 sq. ft.2130 Squires Street, Longmont, CO 80501
MLS# IR1041342Listed by: HOMESMART - Coming Soon
 $599,000Coming Soon3 beds 3 baths
$599,000Coming Soon3 beds 3 baths4702 Clear Creek Drive, Longmont, CO 80504
MLS# IR1041319Listed by: COMPASS - BOULDER - Open Sun, 12 to 2pmNew
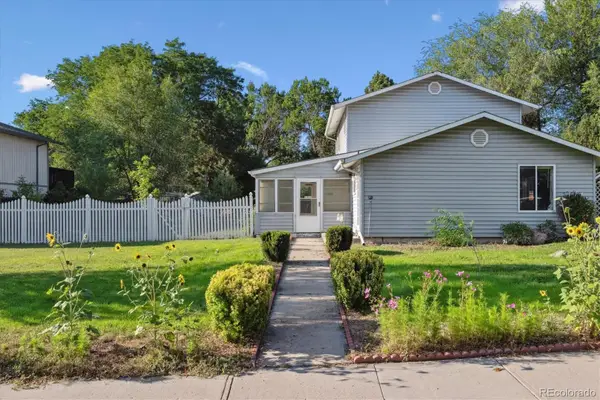 $510,000Active3 beds 2 baths1,584 sq. ft.
$510,000Active3 beds 2 baths1,584 sq. ft.600 Highland Drive, Longmont, CO 80504
MLS# 7288173Listed by: COMPASS - DENVER
