1278 Hummingbird Circle #C, Longmont, CO 80501
Local realty services provided by:Better Homes and Gardens Real Estate Kenney & Company
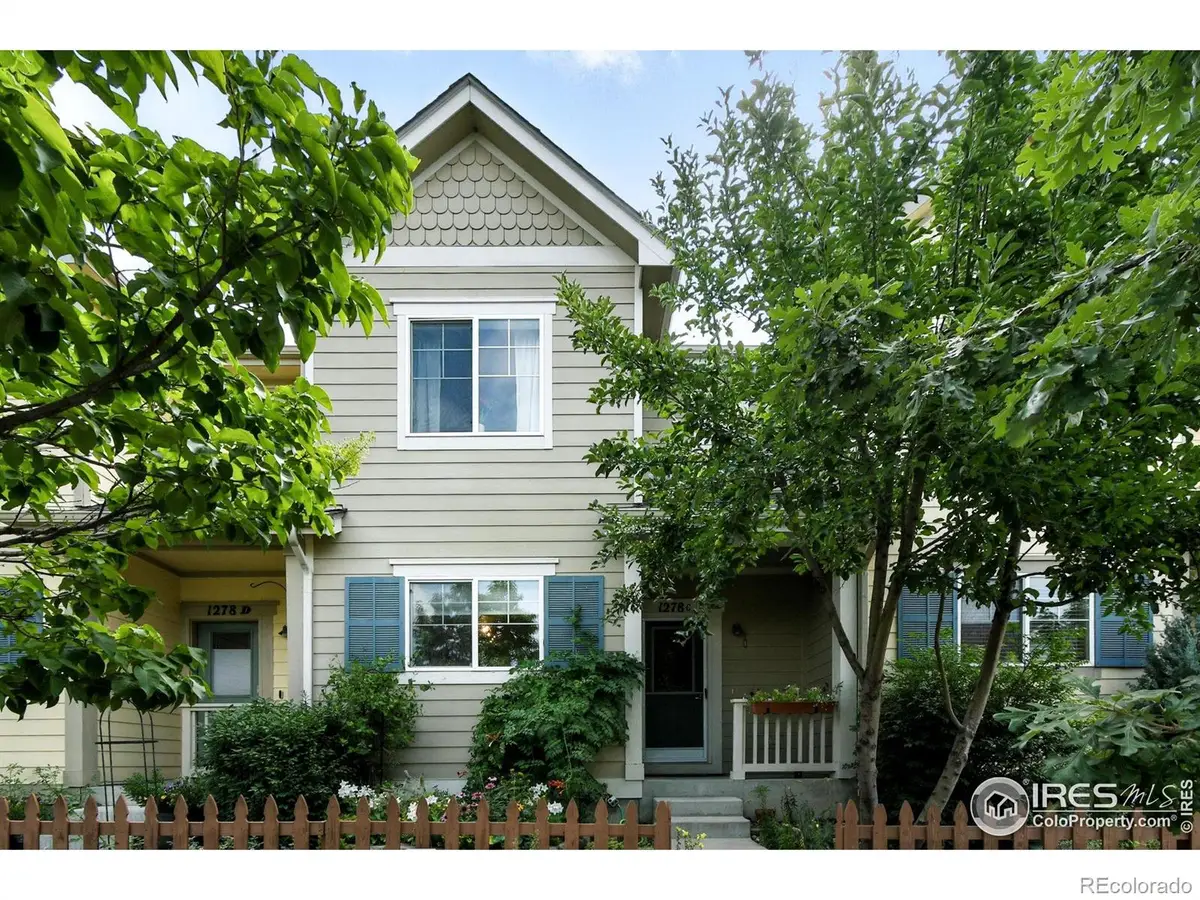
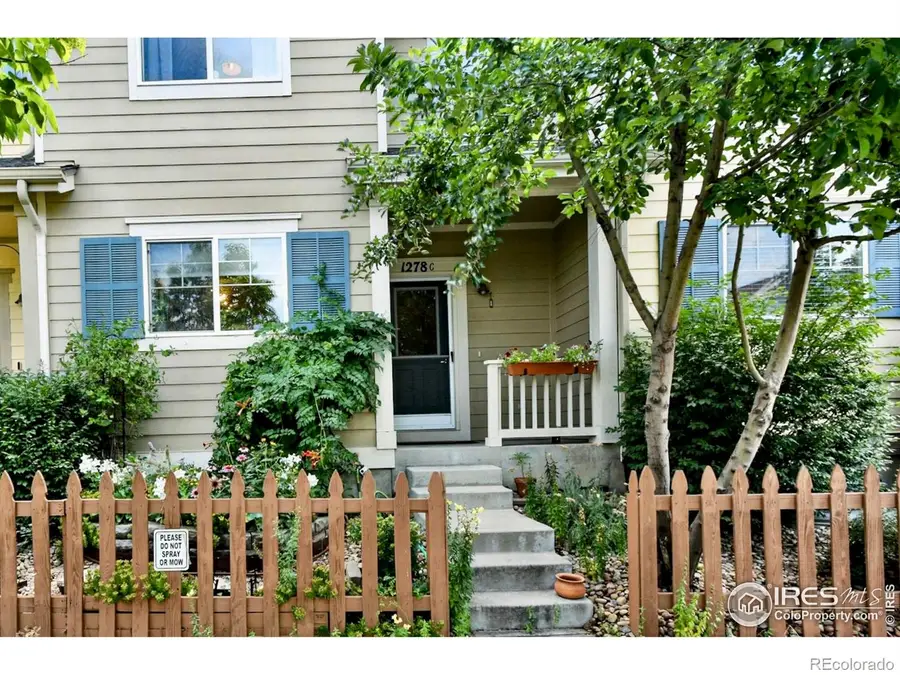

1278 Hummingbird Circle #C,Longmont, CO 80501
$455,000
- 3 Beds
- 3 Baths
- 1,940 sq. ft.
- Condominium
- Active
Listed by:kristin winter5038032521
Office:live west realty
MLS#:IR1039931
Source:ML
Price summary
- Price:$455,000
- Price per sq. ft.:$234.54
- Monthly HOA dues:$410
About this home
Built in 2007, this beautifully maintained 3-bedroom, 3-bath home blends modern convenience with timeless charm. From the moment you step inside, you'll appreciate the open floor plan, tall ceilings, and LVP hardwood floors that create an airy, tranquil atmosphere. The kitchen is equipped with stainless steel appliances, a breakfast bar, and ample storage-ideal for everyday living and entertaining alike. Fresh interior paint and new ceiling fans add a crisp, updated feel throughout. The primary suite features breathtaking views of Longs Peak and the Front Range, a walk-in closet and an inviting soak tub. The 2nd bathroom upstairs has been updated with sleek glass shower doors. Downstairs, a huge unfinished basement with a roughed-in bathroom offers potential for future expansion. The private, fully fenced backyard is an oasis with established perennial gardens, a grapevine-covered pergola, and an irrigation drip system. Additional highlights include a low-maintenance interior/exterior, spacious one-car garage, and access to community greenbelts and trails. Located 2 miles or less from local favorites like Teocalli Cocina, the Longmont Rec Center (across the street), Costco, Lowes, groceries, the Longmont Museum with its outdoor summer concert series, and miles of scenic bike paths. This move-in-ready gem offers the best of Colorado living-mountain views, thoughtful design, and a vibrant community just outside your door.
Contact an agent
Home facts
- Year built:2007
- Listing Id #:IR1039931
Rooms and interior
- Bedrooms:3
- Total bathrooms:3
- Full bathrooms:1
- Half bathrooms:1
- Living area:1,940 sq. ft.
Heating and cooling
- Cooling:Ceiling Fan(s)
- Heating:Forced Air
Structure and exterior
- Roof:Composition
- Year built:2007
- Building area:1,940 sq. ft.
- Lot area:0.18 Acres
Schools
- High school:Niwot
- Middle school:Sunset
- Elementary school:Burlington
Utilities
- Water:Public
Finances and disclosures
- Price:$455,000
- Price per sq. ft.:$234.54
- Tax amount:$2,695 (2024)
New listings near 1278 Hummingbird Circle #C
- New
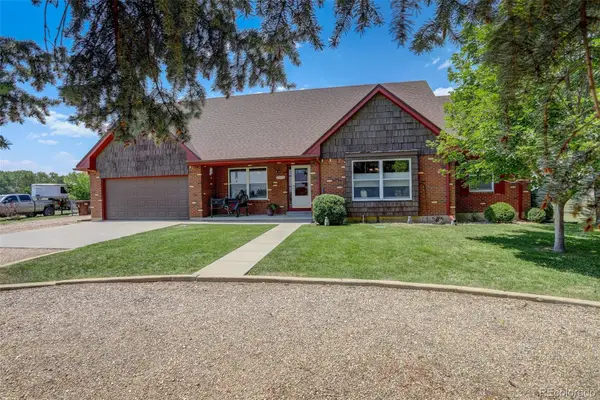 $1,350,000Active5 beds 4 baths4,229 sq. ft.
$1,350,000Active5 beds 4 baths4,229 sq. ft.2316 Horseshoe Circle, Longmont, CO 80504
MLS# 5380649Listed by: COLDWELL BANKER REALTY - NOCO - New
 $850,000Active5 beds 3 baths5,112 sq. ft.
$850,000Active5 beds 3 baths5,112 sq. ft.653 Glenarbor Circle, Longmont, CO 80504
MLS# 7062523Listed by: HOMESMART - New
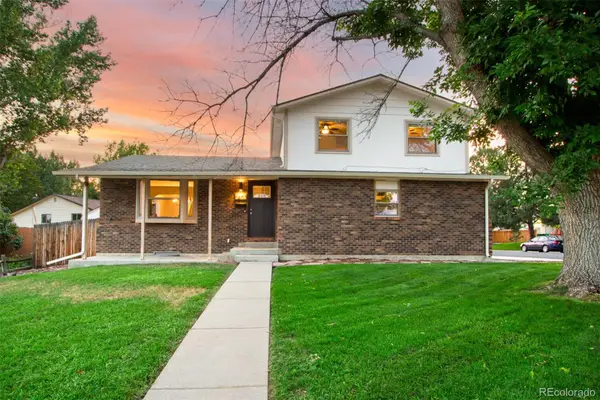 $540,000Active3 beds 3 baths2,202 sq. ft.
$540,000Active3 beds 3 baths2,202 sq. ft.2407 Pratt Street, Longmont, CO 80501
MLS# 3422201Listed by: ARIA KHOSRAVI - Coming SoonOpen Sat, 10am to 1pm
 $520,000Coming Soon3 beds 3 baths
$520,000Coming Soon3 beds 3 baths4146 Limestone Avenue, Longmont, CO 80504
MLS# 4616409Listed by: REAL BROKER, LLC DBA REAL - Open Sun, 10am to 12pmNew
 $625,000Active4 beds 3 baths3,336 sq. ft.
$625,000Active4 beds 3 baths3,336 sq. ft.2014 Red Cloud Road, Longmont, CO 80504
MLS# IR1041377Listed by: ST VRAIN REALTY LLC - Coming Soon
 $575,000Coming Soon3 beds 3 baths
$575,000Coming Soon3 beds 3 baths1818 Clover Creek Drive, Longmont, CO 80503
MLS# IR1041364Listed by: THE AGENCY - BOULDER - New
 $385,000Active1 beds 1 baths883 sq. ft.
$385,000Active1 beds 1 baths883 sq. ft.2018 Ionosphere Street #8, Longmont, CO 80504
MLS# IR1041339Listed by: COMPASS - BOULDER - New
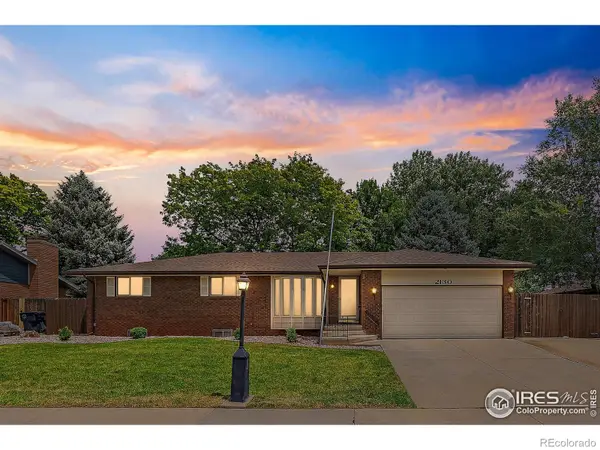 $585,000Active4 beds 3 baths2,720 sq. ft.
$585,000Active4 beds 3 baths2,720 sq. ft.2130 Squires Street, Longmont, CO 80501
MLS# IR1041342Listed by: HOMESMART - Coming Soon
 $599,000Coming Soon3 beds 3 baths
$599,000Coming Soon3 beds 3 baths4702 Clear Creek Drive, Longmont, CO 80504
MLS# IR1041319Listed by: COMPASS - BOULDER - Open Sun, 12 to 2pmNew
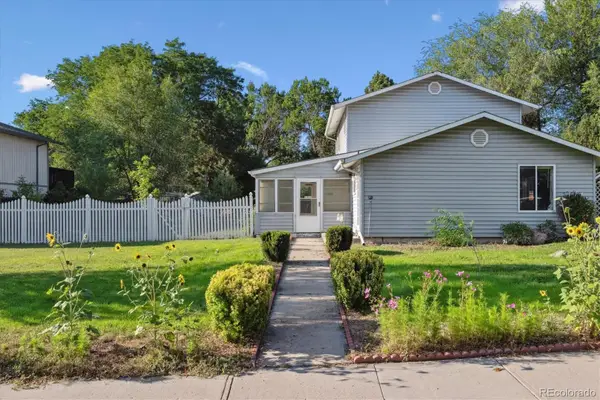 $510,000Active3 beds 2 baths1,584 sq. ft.
$510,000Active3 beds 2 baths1,584 sq. ft.600 Highland Drive, Longmont, CO 80504
MLS# 7288173Listed by: COMPASS - DENVER
