12901 Crane River Drive, Firestone, CO 80504
Local realty services provided by:Better Homes and Gardens Real Estate Kenney & Company
12901 Crane River Drive,Longmont, CO 80504
$499,000
- 3 Beds
- 3 Baths
- 2,125 sq. ft.
- Single family
- Active
Listed by: jason panutsosjpanutsos@hudsonstonegate.com,720-579-2036
Office: keller williams preferred realty
MLS#:6165635
Source:ML
Price summary
- Price:$499,000
- Price per sq. ft.:$234.82
- Monthly HOA dues:$90
About this home
This bucolic 2-story home has many gorgeous, eye-popping features. At 2,125 finished square feet with a loft and an open floor plan from kitchen to family room, it defines functional, modern living. The two tones of ivory and white granite kitchen countertops accent the white cabinets with a bright and airy feel. The nearly indestructible luxury vinyl plank flooring with hues of gray, brown, and black, and the glass-green staggered tile backsplash are the perfect tie-ins. Rounding the kitchen out with the alluring look of all-included KitchenAid appliances gives it the look of a model home. The extended, oversized light tan subway tiles on the toasty gas fireplace make the room pop, allowing you to relax in style, warmth, and comfort on cold nights/days. The windows of the entire home are treated with Hunter-Douglas Parkland Bright White wood blinds, giving it an elegant and uniform feel. As you traverse upstairs, you will see the cozy loft, another great area to relax in comfort. The owner's suite defines spaciousness. The owner's bath has sophisticated and beautiful granite and tile. A custom-designed Closets-By-Design primary closet layout provides ample storage and space to house all your wears in style! This house has it all: a quaint front porch for sipping coffee in the morning, a massive backyard (separated from the southern neighbors by a path for extra privacy on that side), and an impeccable view of Long's Peak from the outsized concrete patio - with no neighbors directly behind the home! Barefoot Lakes has numerous playgrounds, sparkling lakes, winding trails, a beautiful child/lap-swimming combo pool with metal cabanas, a state-of-the-art fitness facility, basketball/tennis courts, and a clubhouse for gatherings. You'll fall in love! Come on by and see it! Book today!!
Contact an agent
Home facts
- Year built:2019
- Listing ID #:6165635
Rooms and interior
- Bedrooms:3
- Total bathrooms:3
- Full bathrooms:1
- Half bathrooms:1
- Living area:2,125 sq. ft.
Heating and cooling
- Cooling:Central Air
- Heating:Forced Air, Natural Gas
Structure and exterior
- Roof:Composition
- Year built:2019
- Building area:2,125 sq. ft.
- Lot area:0.14 Acres
Schools
- High school:Mead
- Middle school:Mead
- Elementary school:Mead
Utilities
- Water:Public
- Sewer:Public Sewer
Finances and disclosures
- Price:$499,000
- Price per sq. ft.:$234.82
- Tax amount:$5,767 (2024)
New listings near 12901 Crane River Drive
- New
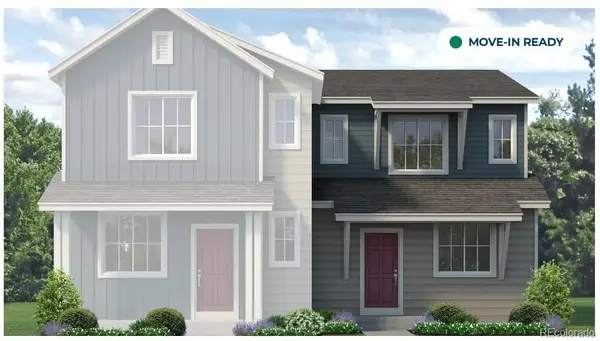 $399,950Active2 beds 3 baths1,159 sq. ft.
$399,950Active2 beds 3 baths1,159 sq. ft.1488 Coral Place, Longmont, CO 80504
MLS# 9456480Listed by: RE/MAX PROFESSIONALS - New
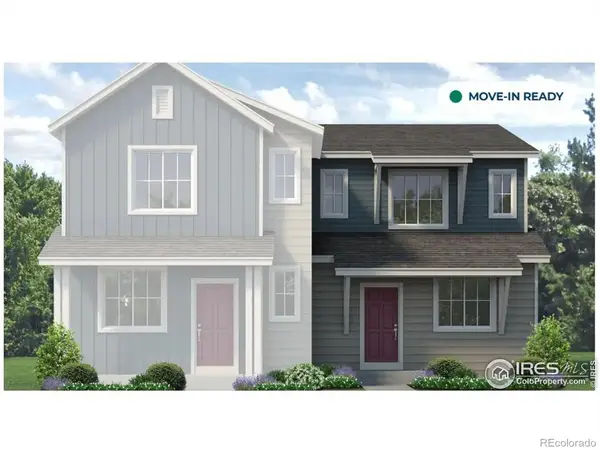 $399,950Active2 beds 3 baths1,159 sq. ft.
$399,950Active2 beds 3 baths1,159 sq. ft.1488 Coral Place, Longmont, CO 80504
MLS# IR1048672Listed by: RE/MAX PROFESSIONALS DTC - Coming Soon
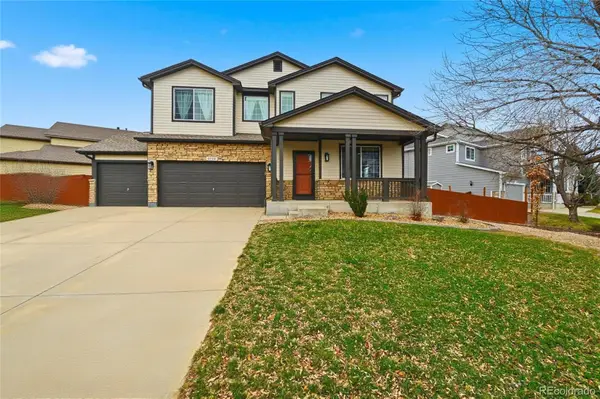 $689,900Coming Soon4 beds 4 baths
$689,900Coming Soon4 beds 4 baths6718 Thistle Ridge Avenue, Firestone, CO 80504
MLS# 8116763Listed by: YOUR CASTLE REAL ESTATE INC - New
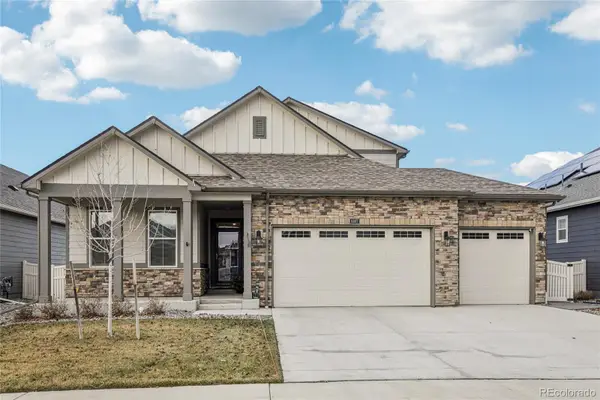 $614,000Active3 beds 3 baths2,399 sq. ft.
$614,000Active3 beds 3 baths2,399 sq. ft.8887 Falcon Street, Longmont, CO 80504
MLS# 2095899Listed by: REDFIN CORPORATION 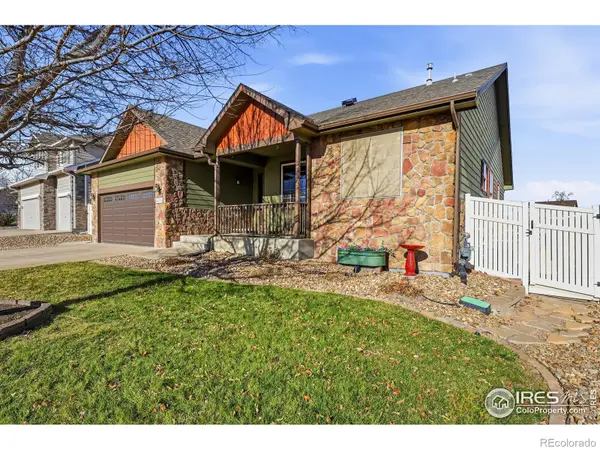 $550,000Pending5 beds 3 baths2,994 sq. ft.
$550,000Pending5 beds 3 baths2,994 sq. ft.5251 Rustic Avenue, Firestone, CO 80504
MLS# IR1048563Listed by: WK REAL ESTATE- New
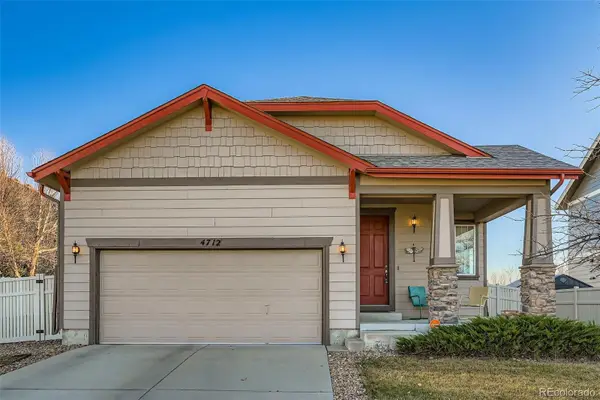 $525,000Active3 beds 2 baths1,382 sq. ft.
$525,000Active3 beds 2 baths1,382 sq. ft.4712 Sandy Ridge Avenue, Firestone, CO 80504
MLS# 4756664Listed by: RE/MAX ALLIANCE - New
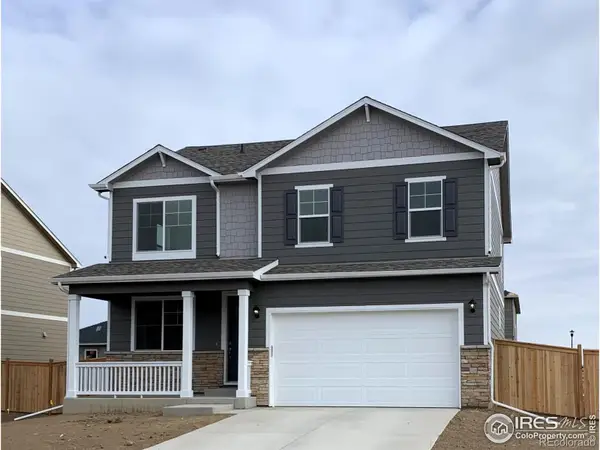 $515,000Active3 beds 3 baths2,219 sq. ft.
$515,000Active3 beds 3 baths2,219 sq. ft.4322 Gypsum Avenue, Mead, CO 80504
MLS# IR1048503Listed by: DR HORTON REALTY LLC - New
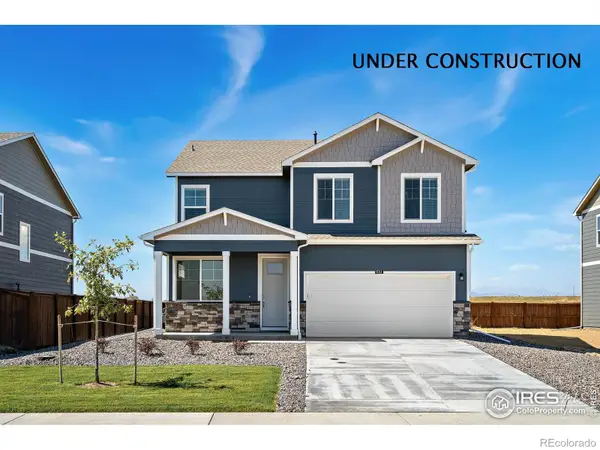 $509,900Active4 beds 3 baths2,141 sq. ft.
$509,900Active4 beds 3 baths2,141 sq. ft.4320 Gypsum Avenue, Mead, CO 80504
MLS# IR1048504Listed by: DR HORTON REALTY LLC - New
 $650,000Active8 beds 4 baths3,300 sq. ft.
$650,000Active8 beds 4 baths3,300 sq. ft.126 2nd Street, Firestone, CO 80520
MLS# 9195313Listed by: MARCUS & MILLICHAP REAL ESTATE INVESTMENT SERVICES OF ATLANTA, INC. - New
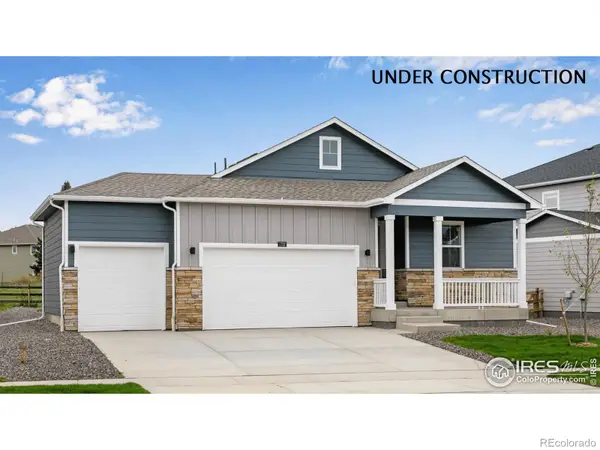 $579,900Active4 beds 2 baths3,427 sq. ft.
$579,900Active4 beds 2 baths3,427 sq. ft.4332 Gypsum Avenue, Mead, CO 80504
MLS# IR1048480Listed by: DR HORTON REALTY LLC
