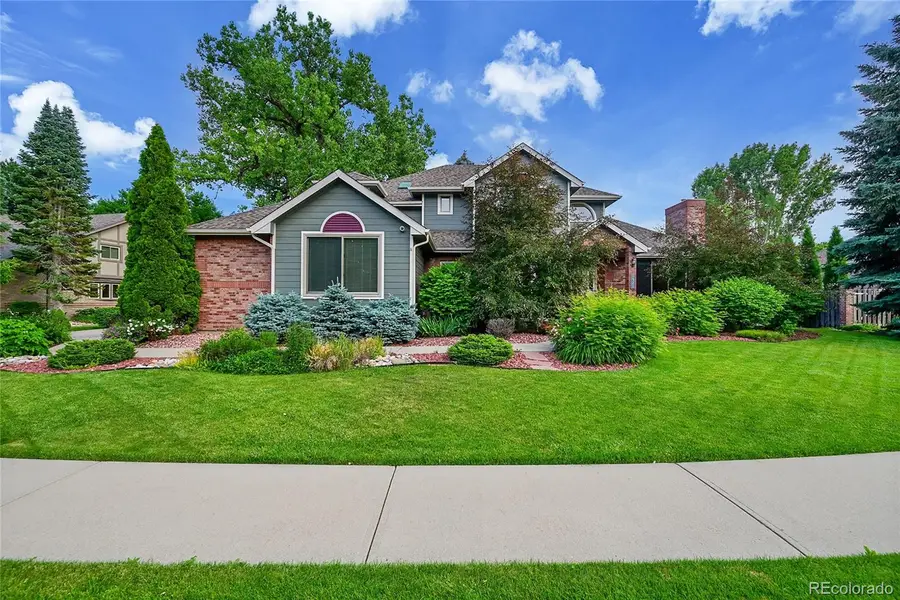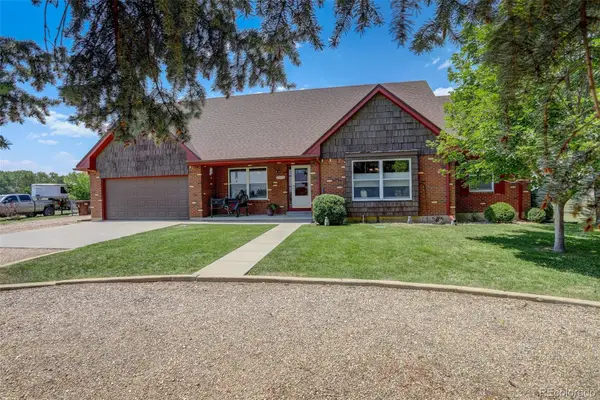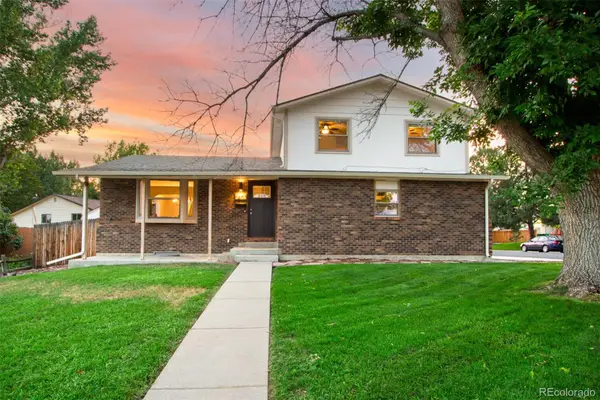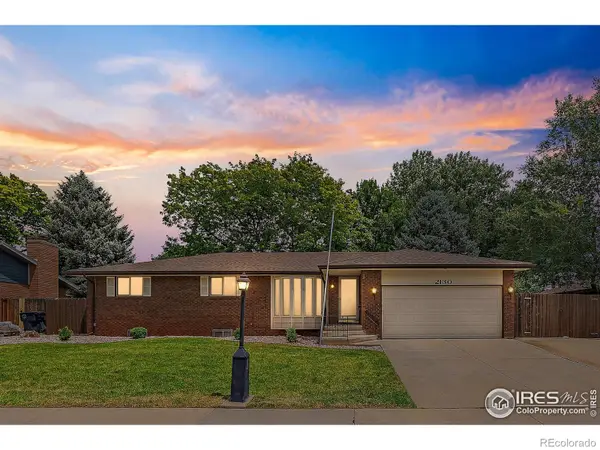1321 Ruby Way, Longmont, CO 80504
Local realty services provided by:Better Homes and Gardens Real Estate Kenney & Company



Listed by:charles odenzCharles@readygroupkw.com,954-650-9755
Office:keller williams dtc
MLS#:3962181
Source:ML
Price summary
- Price:$1,000,000
- Price per sq. ft.:$205.93
- Monthly HOA dues:$20
About this home
This is the kind of home that takes your breath away the moment you arrive. The driveway curves gently through vibrant landscaping and beneath a canopy of towering trees—offering a sense of calm before you even step inside. Warmth and welcome define every corner. From the grand entry to the soft glow of the fireplace, this home invites you to slow down and savor the everyday moments—morning coffee in the sunlit breakfast nook, laughter echoing through the living room during the holidays, quiet evenings spent on the back deck under a sky full of stars. Thoughtful updates enhance both form and function—new baseboards, casing, and painted doors give a fresh, modern edge, while smart switches, LED lighting, dimmers, and countdown timers add convenience to your daily rhythm. Light flows freely thanks to carefully opened walls and a beautifully reimagined stairwell that now connects more seamlessly to the kitchen. Here, spaces don’t just function—they inspire. The kitchen is the heart of the home, designed for both connection and creativity, now updated with new recessed lighting, pendants, and sleek cabinet hardware. Rich hardwood floors and newer carpet underfoot make every step feel like home. Outside, the exterior was painted just two years ago, and the Class 4 impact-resistant roof is only seven years young—offering both peace of mind and long-term durability. The backyard is a sanctuary, with room to roam, relax, and gather. Whether it’s a summer BBQ, an impromptu game of catch, or simply watching the leaves rustle from the deck, you’ll find peace in the privacy of your own retreat. And yet, community is just around the corner. You’re moments from the trails, playgrounds, and open space of Lefthand Creek Park. A quick stroll brings you to local favorites in Prospect—grab a bagel, catch up with a neighbor, or sip a glass of wine on a patio just down the road. This isn’t just a house—it’s where your life unfolds. Beautifully. Naturally. And exactly as it should.
Contact an agent
Home facts
- Year built:1992
- Listing Id #:3962181
Rooms and interior
- Bedrooms:5
- Total bathrooms:5
- Full bathrooms:2
- Half bathrooms:1
- Living area:4,856 sq. ft.
Heating and cooling
- Cooling:Central Air
- Heating:Forced Air
Structure and exterior
- Roof:Composition
- Year built:1992
- Building area:4,856 sq. ft.
- Lot area:0.29 Acres
Schools
- High school:Niwot
- Middle school:Sunset
- Elementary school:Burlington
Utilities
- Water:Public
- Sewer:Public Sewer
Finances and disclosures
- Price:$1,000,000
- Price per sq. ft.:$205.93
- Tax amount:$6,245 (2024)
New listings near 1321 Ruby Way
- New
 $489,000Active3 beds 3 baths1,272 sq. ft.
$489,000Active3 beds 3 baths1,272 sq. ft.2155 Hackberry Circle, Longmont, CO 80501
MLS# IR1041413Listed by: COLDWELL BANKER REALTY-BOULDER - New
 $1,350,000Active5 beds 4 baths4,229 sq. ft.
$1,350,000Active5 beds 4 baths4,229 sq. ft.2316 Horseshoe Circle, Longmont, CO 80504
MLS# 5380649Listed by: COLDWELL BANKER REALTY - NOCO - New
 $850,000Active5 beds 3 baths5,112 sq. ft.
$850,000Active5 beds 3 baths5,112 sq. ft.653 Glenarbor Circle, Longmont, CO 80504
MLS# 7062523Listed by: HOMESMART - New
 $540,000Active3 beds 3 baths2,202 sq. ft.
$540,000Active3 beds 3 baths2,202 sq. ft.2407 Pratt Street, Longmont, CO 80501
MLS# 3422201Listed by: ARIA KHOSRAVI - Coming SoonOpen Sat, 10am to 1pm
 $520,000Coming Soon3 beds 3 baths
$520,000Coming Soon3 beds 3 baths4146 Limestone Avenue, Longmont, CO 80504
MLS# 4616409Listed by: REAL BROKER, LLC DBA REAL - Open Sun, 10am to 12pmNew
 $625,000Active4 beds 3 baths3,336 sq. ft.
$625,000Active4 beds 3 baths3,336 sq. ft.2014 Red Cloud Road, Longmont, CO 80504
MLS# IR1041377Listed by: ST VRAIN REALTY LLC - Coming Soon
 $575,000Coming Soon3 beds 3 baths
$575,000Coming Soon3 beds 3 baths1818 Clover Creek Drive, Longmont, CO 80503
MLS# IR1041364Listed by: THE AGENCY - BOULDER - New
 $385,000Active1 beds 1 baths883 sq. ft.
$385,000Active1 beds 1 baths883 sq. ft.2018 Ionosphere Street #8, Longmont, CO 80504
MLS# IR1041339Listed by: COMPASS - BOULDER - New
 $585,000Active4 beds 3 baths2,720 sq. ft.
$585,000Active4 beds 3 baths2,720 sq. ft.2130 Squires Street, Longmont, CO 80501
MLS# IR1041342Listed by: HOMESMART - Coming Soon
 $599,000Coming Soon3 beds 3 baths
$599,000Coming Soon3 beds 3 baths4702 Clear Creek Drive, Longmont, CO 80504
MLS# IR1041319Listed by: COMPASS - BOULDER
