1417 Frontier Street, Longmont, CO 80501
Local realty services provided by:Better Homes and Gardens Real Estate Kenney & Company
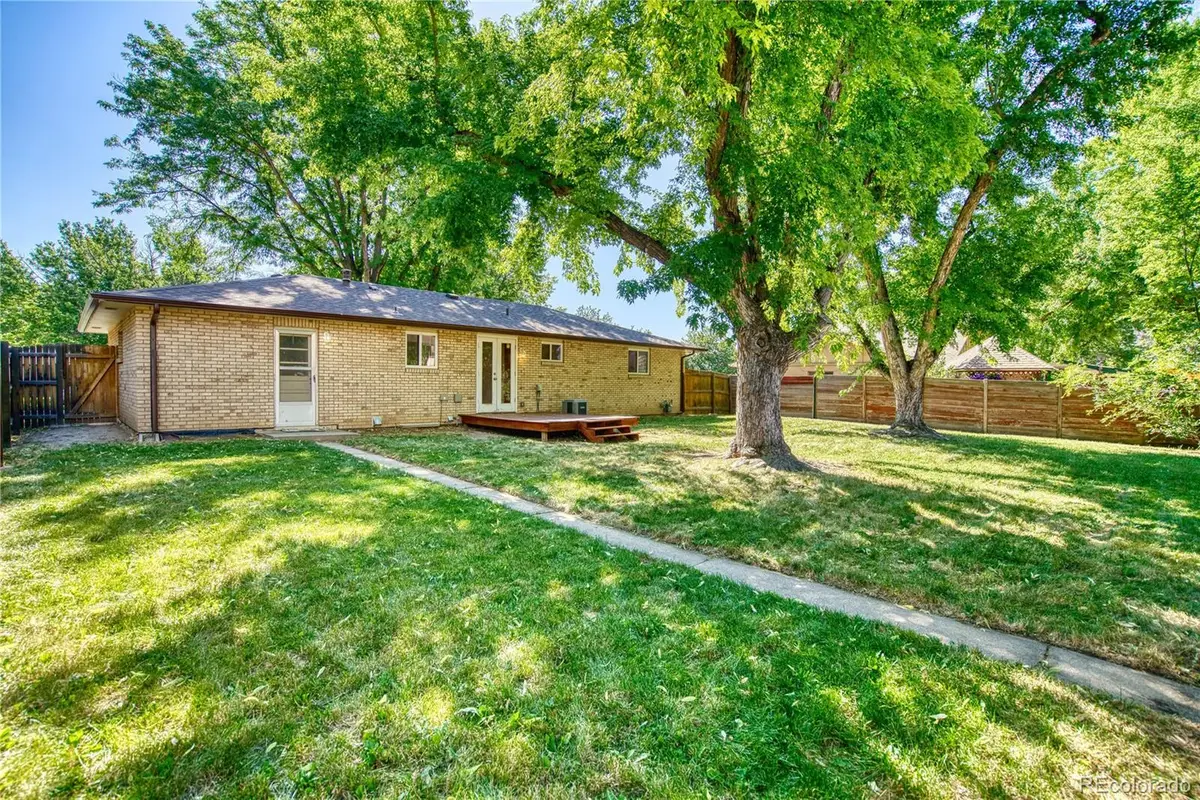
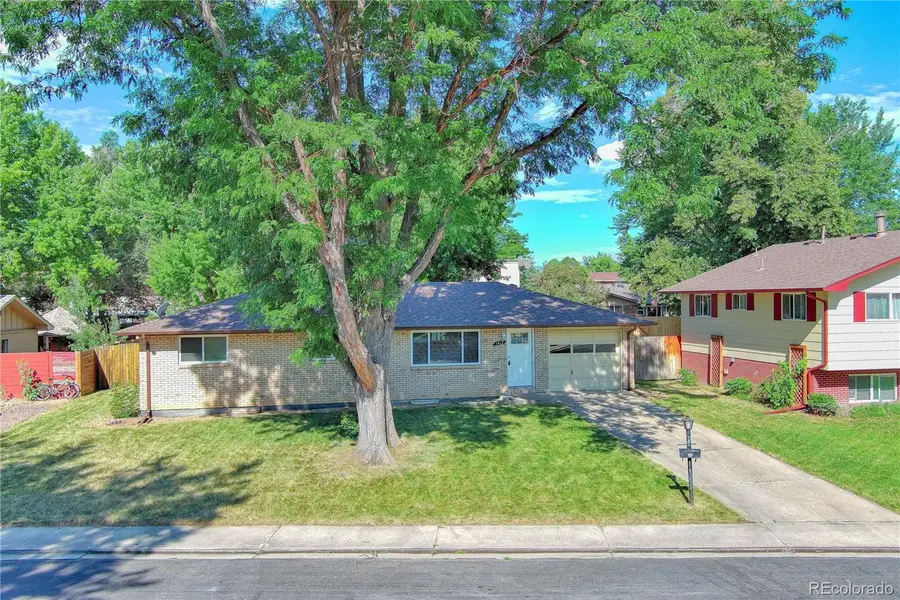
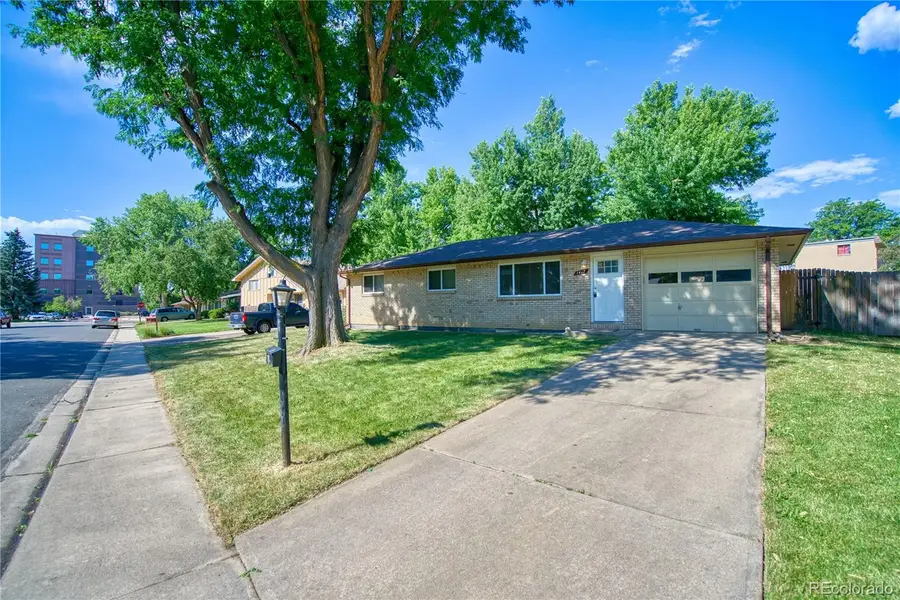
1417 Frontier Street,Longmont, CO 80501
$521,000
- 4 Beds
- 2 Baths
- 2,013 sq. ft.
- Single family
- Active
Listed by:david marvindave@marvin-gardens.com,720-466-3437
Office:marvin gardens real estate
MLS#:8158588
Source:ML
Price summary
- Price:$521,000
- Price per sq. ft.:$258.82
About this home
Adorable Ranch Retreat centrally located in Longmont a stone's throw from Longmont United Hospital. Large Private Lot with truly Majestic Maple Trees, and room for grilling out and all kinds of outdoor activities! Lots of Shade on this solid Brick Ranch and a quiet neighborhood with clear pride of ownership. NO HOA! Inside you'll find remodeled kitchen and both bathrooms, not to mention wood floors throughout the main level, granite counters and upgraded windows too! Kitchen has Professional Grade Range Hood and attaches to the back deck via double doors, perfect for grilling out or dining and entertaining outside. Overlong one-car attached garage with back door to fully fenced in back yard with shed create wonderful private outdoor spaces to live and enjoy Longmont. Humongous Finished Basement with room to spread out and Lots of Storage throughout the home. Spiffy with Brand New Carpet and Paint - this one is priced right and Ready to go!
Contact an agent
Home facts
- Year built:1969
- Listing Id #:8158588
Rooms and interior
- Bedrooms:4
- Total bathrooms:2
- Full bathrooms:1
- Living area:2,013 sq. ft.
Heating and cooling
- Cooling:Central Air
- Heating:Forced Air
Structure and exterior
- Roof:Composition
- Year built:1969
- Building area:2,013 sq. ft.
- Lot area:0.2 Acres
Schools
- High school:Longmont
- Middle school:Longs Peak
- Elementary school:Mountain View
Utilities
- Water:Public
- Sewer:Public Sewer
Finances and disclosures
- Price:$521,000
- Price per sq. ft.:$258.82
- Tax amount:$2,838 (2024)
New listings near 1417 Frontier Street
- New
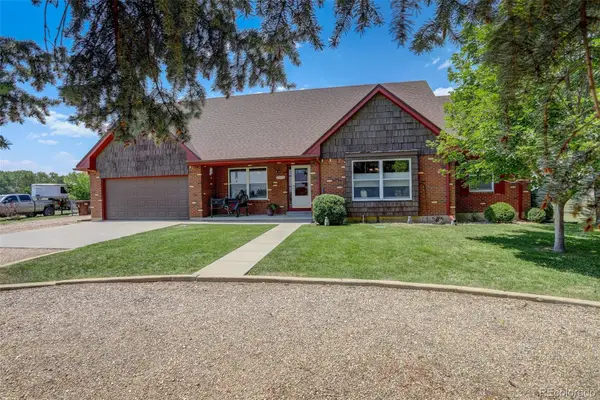 $1,350,000Active5 beds 4 baths4,229 sq. ft.
$1,350,000Active5 beds 4 baths4,229 sq. ft.2316 Horseshoe Circle, Longmont, CO 80504
MLS# 5380649Listed by: COLDWELL BANKER REALTY - NOCO - New
 $850,000Active5 beds 3 baths5,112 sq. ft.
$850,000Active5 beds 3 baths5,112 sq. ft.653 Glenarbor Circle, Longmont, CO 80504
MLS# 7062523Listed by: HOMESMART - New
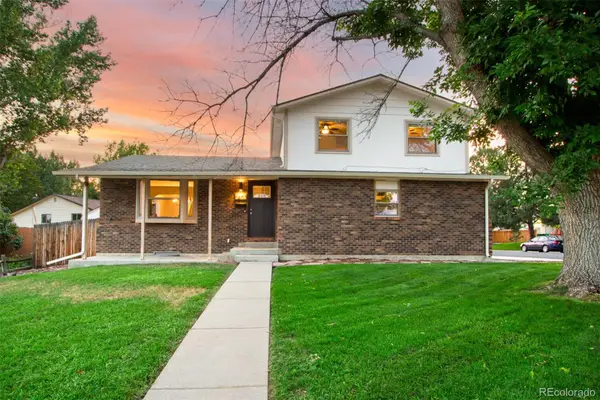 $540,000Active3 beds 3 baths2,202 sq. ft.
$540,000Active3 beds 3 baths2,202 sq. ft.2407 Pratt Street, Longmont, CO 80501
MLS# 3422201Listed by: ARIA KHOSRAVI - Coming SoonOpen Sat, 10am to 1pm
 $520,000Coming Soon3 beds 3 baths
$520,000Coming Soon3 beds 3 baths4146 Limestone Avenue, Longmont, CO 80504
MLS# 4616409Listed by: REAL BROKER, LLC DBA REAL - Open Sun, 10am to 12pmNew
 $625,000Active4 beds 3 baths3,336 sq. ft.
$625,000Active4 beds 3 baths3,336 sq. ft.2014 Red Cloud Road, Longmont, CO 80504
MLS# IR1041377Listed by: ST VRAIN REALTY LLC - Coming Soon
 $575,000Coming Soon3 beds 3 baths
$575,000Coming Soon3 beds 3 baths1818 Clover Creek Drive, Longmont, CO 80503
MLS# IR1041364Listed by: THE AGENCY - BOULDER - New
 $385,000Active1 beds 1 baths883 sq. ft.
$385,000Active1 beds 1 baths883 sq. ft.2018 Ionosphere Street #8, Longmont, CO 80504
MLS# IR1041339Listed by: COMPASS - BOULDER - New
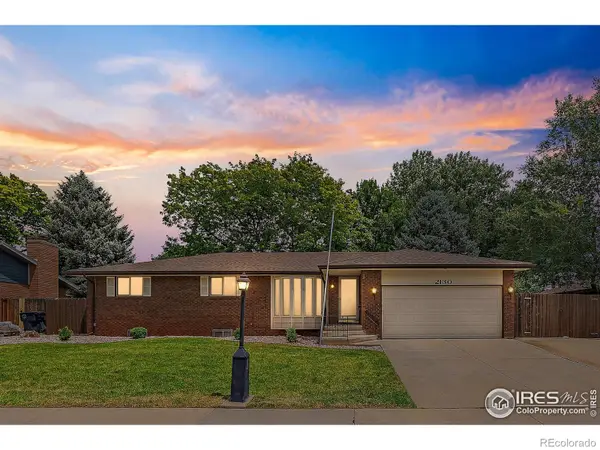 $585,000Active4 beds 3 baths2,720 sq. ft.
$585,000Active4 beds 3 baths2,720 sq. ft.2130 Squires Street, Longmont, CO 80501
MLS# IR1041342Listed by: HOMESMART - Coming Soon
 $599,000Coming Soon3 beds 3 baths
$599,000Coming Soon3 beds 3 baths4702 Clear Creek Drive, Longmont, CO 80504
MLS# IR1041319Listed by: COMPASS - BOULDER - Open Sun, 12 to 2pmNew
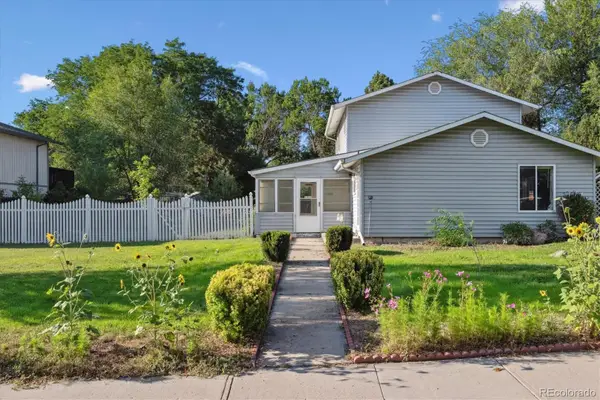 $510,000Active3 beds 2 baths1,584 sq. ft.
$510,000Active3 beds 2 baths1,584 sq. ft.600 Highland Drive, Longmont, CO 80504
MLS# 7288173Listed by: COMPASS - DENVER
