1429 Auburn Court, Longmont, CO 80503
Local realty services provided by:Better Homes and Gardens Real Estate Kenney & Company
1429 Auburn Court,Longmont, CO 80503
$835,000
- 3 Beds
- 2 Baths
- 4,152 sq. ft.
- Single family
- Active
Listed by:patrichia cornell3037984300
Office:realty one group premier
MLS#:IR1042148
Source:ML
Price summary
- Price:$835,000
- Price per sq. ft.:$201.11
About this home
DO NOT CONTACT!! SHE IS NOT INTERESTED IN SELLING RIGHT NOW! Welcome to this charming ranch-style home that blends comfort, modern updates, and endless potential. Step inside to find newer hardwood floors and updated baseboards that create a warm, inviting feel throughout. The home has been thoughtfully maintained with a newer roof, furnace, A/C, and fresh interior and exterior paint-providing peace of mind for years to come. The spacious layout includes a large primary bedroom, perfect for unwinding at the end of the day, and an eat-in kitchen designed for family meals or entertaining. Outdoors, enjoy two great spaces: a large back patio ideal for gatherings and a welcoming front deck to relax and take in the neighborhood. But the true bonus is downstairs-a large unfinished basement with incredible expansion potential. Finish it to nearly double the living space and create the home of your dreams, whether that's extra bedrooms, a home gym, theater, or entertainment space. This home is move-in ready today, with room to grow for tomorrow-waiting for its next owner to make it their own!
Contact an agent
Home facts
- Year built:2000
- Listing ID #:IR1042148
Rooms and interior
- Bedrooms:3
- Total bathrooms:2
- Full bathrooms:2
- Living area:4,152 sq. ft.
Heating and cooling
- Cooling:Central Air
- Heating:Forced Air
Structure and exterior
- Roof:Composition
- Year built:2000
- Building area:4,152 sq. ft.
- Lot area:0.19 Acres
Schools
- High school:Silver Creek
- Middle school:Westview
- Elementary school:Longmont Estates
Utilities
- Water:Public
- Sewer:Public Sewer
Finances and disclosures
- Price:$835,000
- Price per sq. ft.:$201.11
- Tax amount:$3,940 (2024)
New listings near 1429 Auburn Court
- New
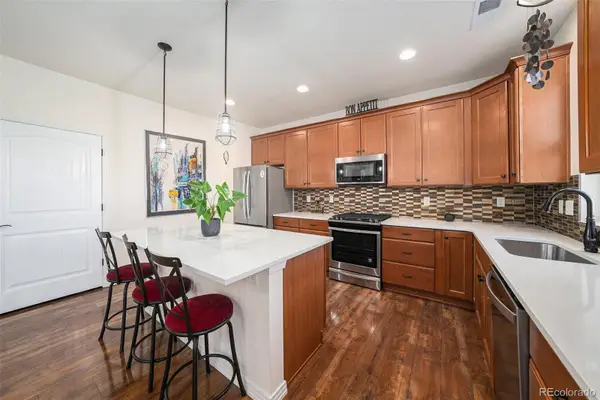 $575,000Active3 beds 3 baths2,166 sq. ft.
$575,000Active3 beds 3 baths2,166 sq. ft.865 Widgeon Circle, Longmont, CO 80503
MLS# 3197537Listed by: KELLER WILLIAMS DTC - New
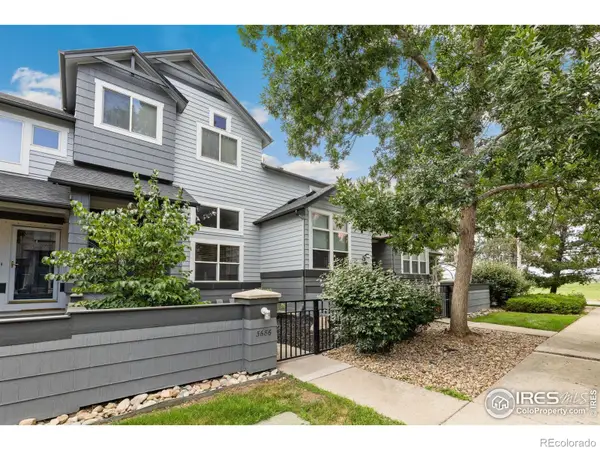 $440,000Active3 beds 3 baths1,800 sq. ft.
$440,000Active3 beds 3 baths1,800 sq. ft.3686 Oakwood Drive, Longmont, CO 80503
MLS# IR1045777Listed by: KELLER WILLIAMS REALTY NOCO - New
 $700,000Active3 beds 3 baths4,264 sq. ft.
$700,000Active3 beds 3 baths4,264 sq. ft.12491 Shore View Drive, Longmont, CO 80504
MLS# 6471146Listed by: BROKERS GUILD HOMES - New
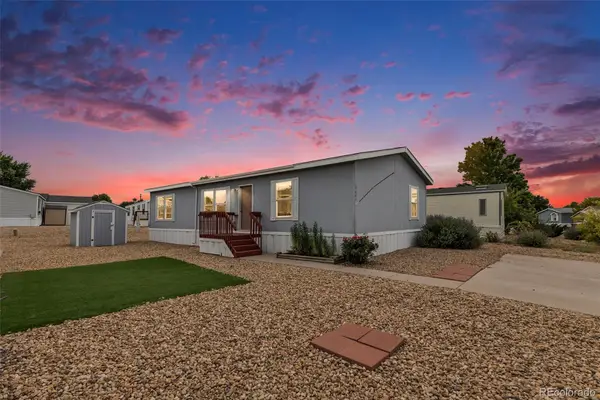 $149,000Active3 beds 2 baths1,404 sq. ft.
$149,000Active3 beds 2 baths1,404 sq. ft.10684 Aspen Street, Longmont, CO 80504
MLS# 6473599Listed by: RE/MAX MOMENTUM - New
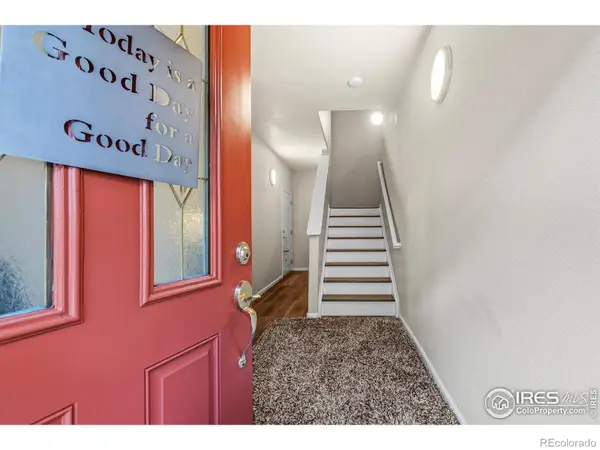 $415,000Active2 beds 2 baths1,433 sq. ft.
$415,000Active2 beds 2 baths1,433 sq. ft.1703 Whitehall Drive #G, Longmont, CO 80504
MLS# IR1045726Listed by: YELLOW DOG GROUP REAL ESTATE - Open Fri, 4 to 6pmNew
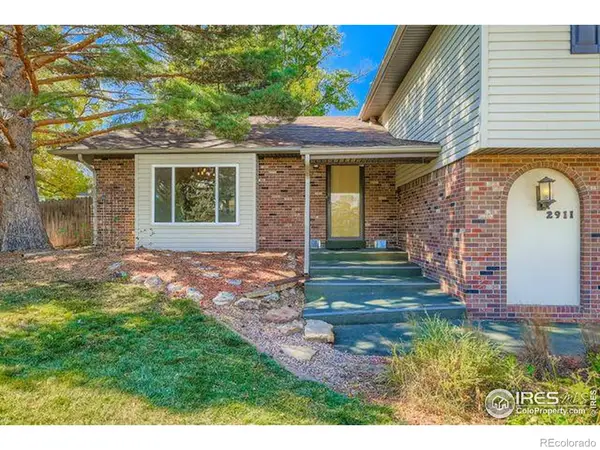 $725,000Active3 beds 4 baths2,374 sq. ft.
$725,000Active3 beds 4 baths2,374 sq. ft.2911 Lakeshore Drive, Longmont, CO 80503
MLS# IR1045749Listed by: DANIELLE GERIAN REALTY - New
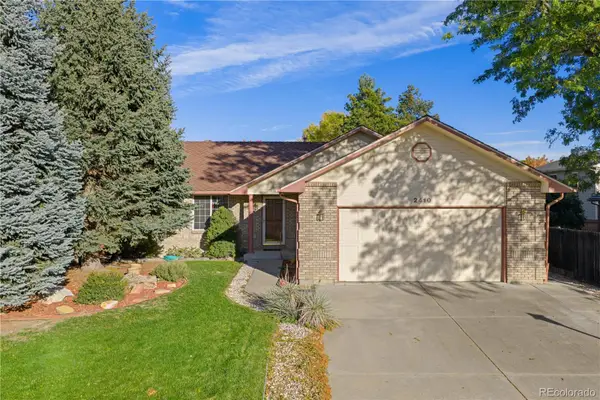 $599,950Active4 beds 3 baths3,100 sq. ft.
$599,950Active4 beds 3 baths3,100 sq. ft.2410 Maplewood Circle, Longmont, CO 80503
MLS# 7343346Listed by: REDFIN CORPORATION - New
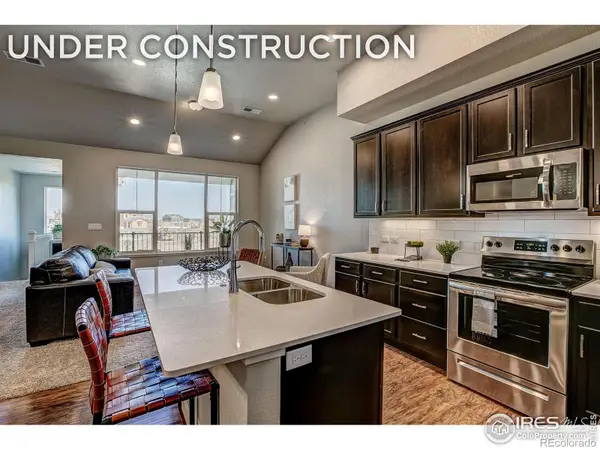 $481,385Active3 beds 2 baths1,581 sq. ft.
$481,385Active3 beds 2 baths1,581 sq. ft.410 High Point Drive #202, Longmont, CO 80504
MLS# IR1045720Listed by: RE/MAX ALLIANCE-FTC DWTN - Coming Soon
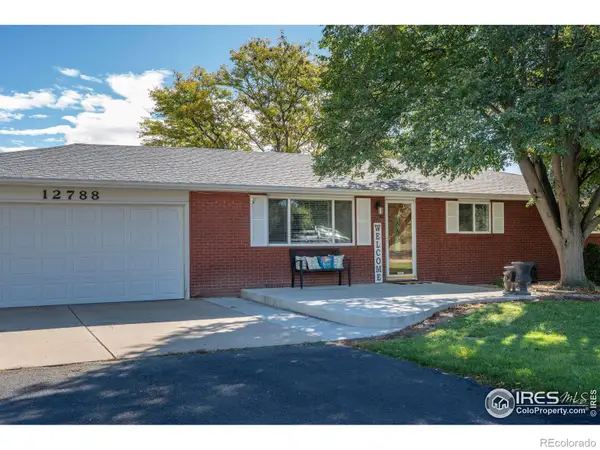 $849,000Coming Soon3 beds 2 baths
$849,000Coming Soon3 beds 2 baths12788 Sheramdi Street, Longmont, CO 80503
MLS# IR1045721Listed by: COMPASS - BOULDER - Coming Soon
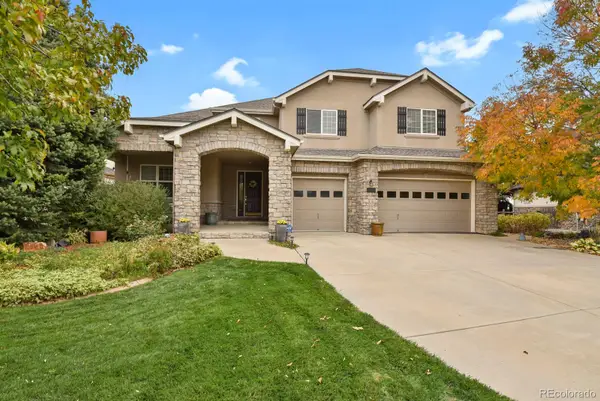 $1,025,000Coming Soon3 beds 4 baths
$1,025,000Coming Soon3 beds 4 baths1720 Twilight Court, Longmont, CO 80504
MLS# 2993212Listed by: HOMESMART
