14754 Creekside Lane, Longmont, CO 80503
Local realty services provided by:Better Homes and Gardens Real Estate Kenney & Company
14754 Creekside Lane,Longmont, CO 80503
$1,900,000
- 4 Beds
- 4 Baths
- 3,742 sq. ft.
- Single family
- Active
Listed by: heather brandt3034890755
Office: heather brandt
MLS#:IR1047777
Source:ML
Price summary
- Price:$1,900,000
- Price per sq. ft.:$507.75
About this home
Welcome to 14754 Creekside Lane, a stunning one-of-a-kind Colorado sanctuary in Boulder County. Set on more than 4 acres at the end of a private lane and surrounded by permanent conservation easements, this custom-built home offers uninterrupted views of the plains and front range, including iconic Longs Peak and Mt. Meeker. Arcadea Architect designed, this home showcases exceptional quality, materials and detail such as locally quarried Colorado Buff sandstone, cedar siding and shingles, Douglas Fir timber beams and copper accents. An acre of fully irrigated, mature landscaping surrounds the home with over 200 shrubs and established trees, creating a lush, private setting. Flanked with 1600 square feet of flagstone patios and an outdoor fireplace, it's the ideal place to relax, entertain, or watch the Oreo cows grazing in the adjacent field. Warm American cherry millwork, 9-foot ceilings, and full custom cabinetry add richness, warmth and character throughout the home. The main floor offers a functional layout, highlighted by a chef's kitchen, home office, living room, and a fireplace. An expansive mudroom with built-in storage, conveniently located next to the laundry room and kitchen, streamlines everyday living. The upper level has cozy loft spaces, three bedrooms and a generous primary suite with a 5-piece luxury bath and walk-in closet. Comfort meets efficiency with in-floor radiant heat throughout both the house and the garage, high-quality Kolbe windows and doors designed to maximize energy performance and natural light. Outdoor living is exceptional with a garden area, and ample room for larger ambitions-whether planting a vineyard, establishing an orchard, or designing your own sanctuary. The carriage house offers a 4th bedroom, bath, and rec room, 2nd office, gym, or craft space. A rare blend of craftsmanship, privacy, modern comfort, and sweeping Colorado views, this property offers an extraordinary lifestyle in an unmatched setting. Love Where You Live
Contact an agent
Home facts
- Year built:2005
- Listing ID #:IR1047777
Rooms and interior
- Bedrooms:4
- Total bathrooms:4
- Full bathrooms:2
- Half bathrooms:1
- Living area:3,742 sq. ft.
Heating and cooling
- Cooling:Ceiling Fan(s), Central Air
- Heating:Hot Water, Radiant
Structure and exterior
- Roof:Composition
- Year built:2005
- Building area:3,742 sq. ft.
- Lot area:4.2 Acres
Schools
- High school:Berthoud
- Middle school:Turner
- Elementary school:Berthoud
Utilities
- Water:Public
- Sewer:Septic Tank
Finances and disclosures
- Price:$1,900,000
- Price per sq. ft.:$507.75
- Tax amount:$7,583 (2024)
New listings near 14754 Creekside Lane
- New
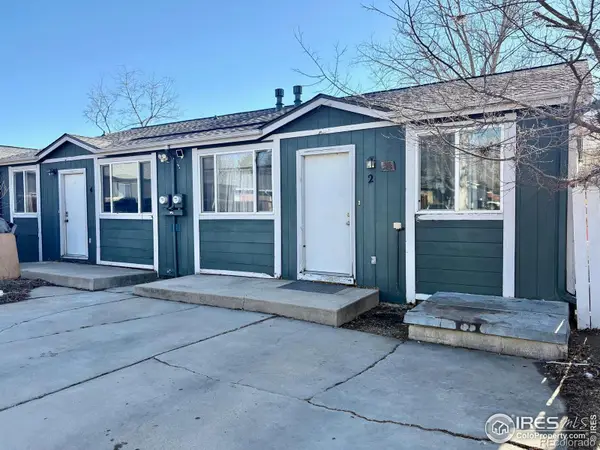 $450,000Active-- beds -- baths1,472 sq. ft.
$450,000Active-- beds -- baths1,472 sq. ft.2 Durian Court #2, Longmont, CO 80503
MLS# IR1049727Listed by: EQUITY COLORADO-FRONT RANGE - New
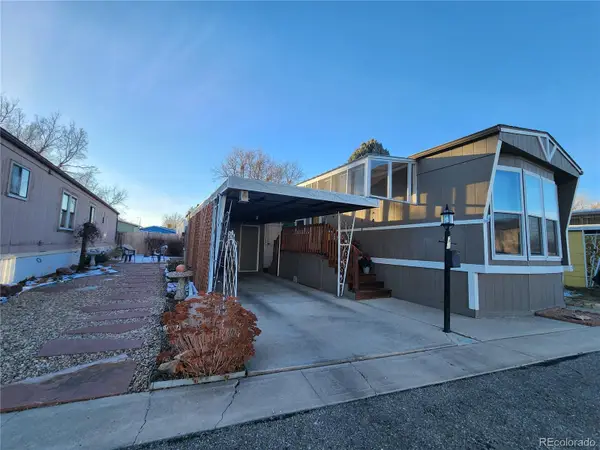 $125,000Active2 beds 1 baths840 sq. ft.
$125,000Active2 beds 1 baths840 sq. ft.729 W 17th Avenue W, Longmont, CO 80501
MLS# 4562491Listed by: MARY ROSE GUTIERREZ-INDIVIDUAL PROPRIETOR - New
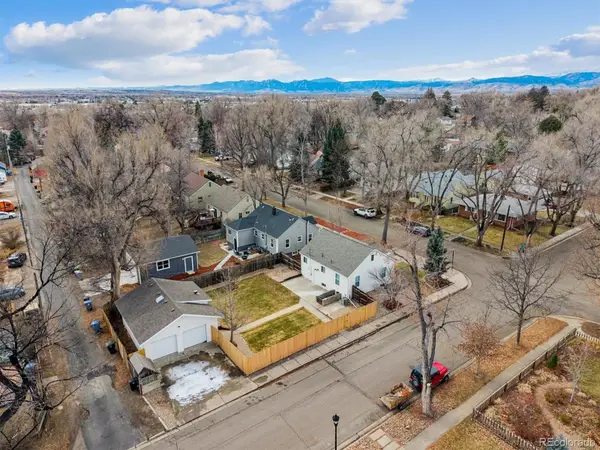 $599,900Active4 beds 1 baths1,560 sq. ft.
$599,900Active4 beds 1 baths1,560 sq. ft.344 Judson Street, Longmont, CO 80501
MLS# 3615269Listed by: RE/MAX NORTHWEST INC - Open Sat, 11:30am to 1:30pmNew
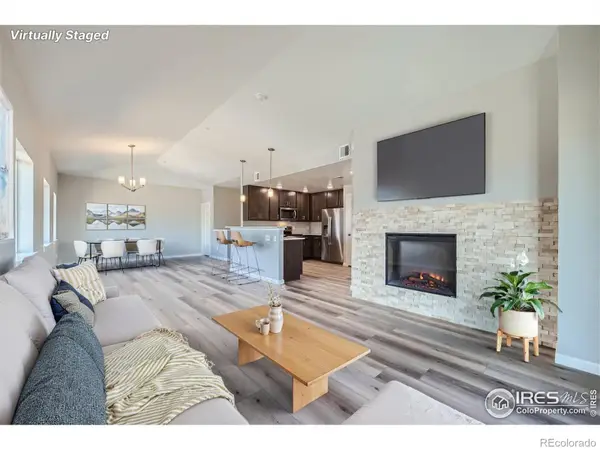 $489,750Active2 beds 2 baths1,692 sq. ft.
$489,750Active2 beds 2 baths1,692 sq. ft.2417 Calais Drive #G, Longmont, CO 80504
MLS# IR1049681Listed by: RE/MAX OF BOULDER, INC - New
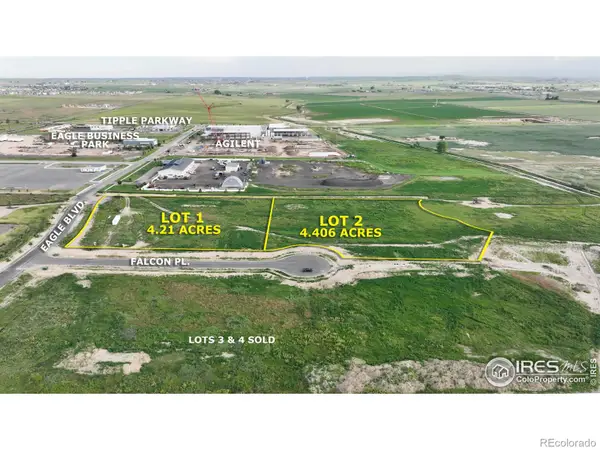 $1,750,000Active4.4 Acres
$1,750,000Active4.4 Acres4606 Falcon Place, Longmont, CO 80504
MLS# IR1049676Listed by: MARKET REAL ESTATE - New
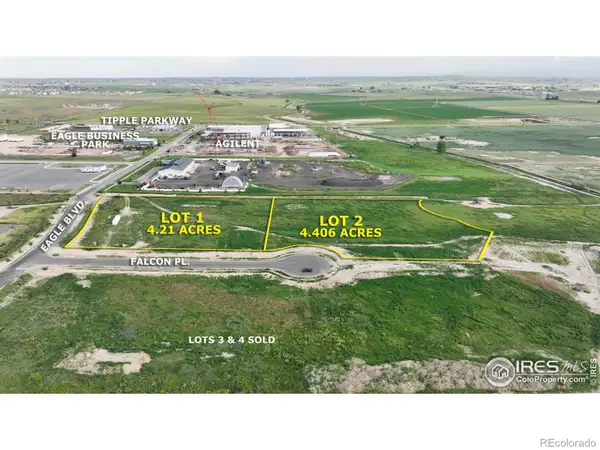 $1,650,000Active4.2 Acres
$1,650,000Active4.2 Acres4700 Falcon Place, Longmont, CO 80504
MLS# IR1049677Listed by: MARKET REAL ESTATE - New
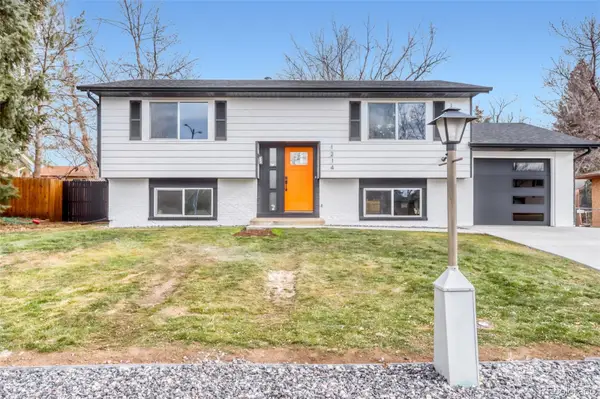 $617,000Active4 beds 2 baths1,822 sq. ft.
$617,000Active4 beds 2 baths1,822 sq. ft.1214 S Pratt Parkway, Longmont, CO 80501
MLS# 6653997Listed by: AMERICAN HOME AGENTS - New
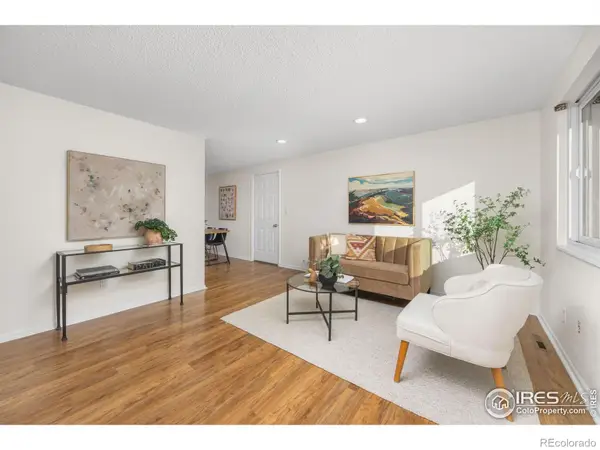 $429,000Active3 beds 1 baths1,000 sq. ft.
$429,000Active3 beds 1 baths1,000 sq. ft.815 Hilltop Street, Longmont, CO 80504
MLS# IR1049662Listed by: RE/MAX ELEVATE - Open Sat, 11am to 1pmNew
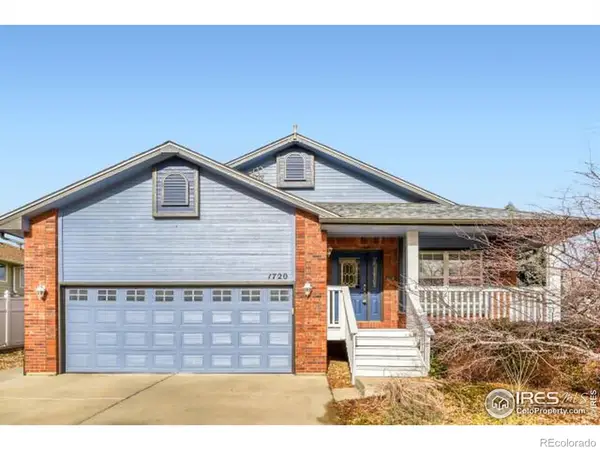 $605,000Active4 beds 3 baths3,076 sq. ft.
$605,000Active4 beds 3 baths3,076 sq. ft.1720 Red Cloud Road, Longmont, CO 80504
MLS# IR1049641Listed by: WEST AND MAIN HOMES - New
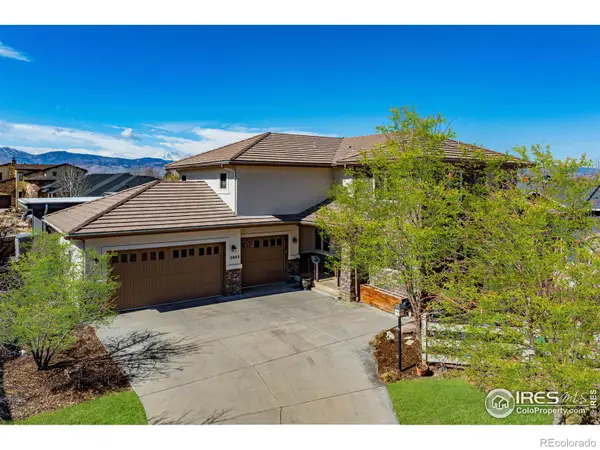 $1,325,000Active6 beds 5 baths5,723 sq. ft.
$1,325,000Active6 beds 5 baths5,723 sq. ft.2005 Calico Court, Longmont, CO 80503
MLS# IR1049612Listed by: EQUITY COLORADO-FRONT RANGE
