1484 Coral Place, Longmont, CO 80504
Local realty services provided by:Better Homes and Gardens Real Estate Kenney & Company
1484 Coral Place,Longmont, CO 80504
$464,050
- 3 Beds
- 3 Baths
- 1,541 sq. ft.
- Single family
- Pending
Listed by: erica chouinard, courtney wilsonerica@denvercohomes.com,720-233-6481
Office: re/max professionals
MLS#:9427823
Source:ML
Price summary
- Price:$464,050
- Price per sq. ft.:$301.14
- Monthly HOA dues:$175
About this home
Welcome to the Biscayne plan! This home offers 1,541 square footage of living space, 3 bedrooms, 2.5 bathrooms and a 2-car garage. When you walk up to the front door of the home, you’ll pass the porch which is perfect for your morning coffee, cozying up with a good book, or just soaking up the sunshine in the summer months. As you walk through the front door, you’re greeted by the spacious great room which flows effortlessly between the kitchen and dining area ideal for entertaining guests. The kitchen features a large eat-at center island and pantry. At the back of the home, you’ll have a door to the 2-car garage and a powder room. As you head to the front of the home, there is a closet under the staircase for additional storage. To the right of the entryway, you’ll head up the L-shaped staircase and find an open space for a small home office, homework or play area for the kids, or any additional flex space your family needs. The Biscayne floorplan offers the option to turn this space into a pocket office with an additional closet for storage. The primary bedroom is positioned at the front of the home with a private bathroom with a double sink vanity, water closet, tiled shower, and walk-in closet. At the back of the home, you’ll find a laundry room, a second full bathroom, and the second and third bedroom. This is a High-Performance Home which means it’s designed to respect the planet with money-saving innovation to stay healthier and more comfortable, along with home automation technology so it’s easier to take on every day. Schedule an appointment to see your future home at Spring Valley.
Contact an agent
Home facts
- Year built:2025
- Listing ID #:9427823
Rooms and interior
- Bedrooms:3
- Total bathrooms:3
- Full bathrooms:1
- Half bathrooms:1
- Living area:1,541 sq. ft.
Heating and cooling
- Cooling:Central Air
- Heating:Heat Pump
Structure and exterior
- Roof:Composition
- Year built:2025
- Building area:1,541 sq. ft.
- Lot area:0.05 Acres
Schools
- High school:Skyline
- Middle school:Trail Ridge
- Elementary school:Alpine
Utilities
- Water:Public
- Sewer:Public Sewer
Finances and disclosures
- Price:$464,050
- Price per sq. ft.:$301.14
- Tax amount:$2,402 (2024)
New listings near 1484 Coral Place
- Open Sat, 12 to 1:30pmNew
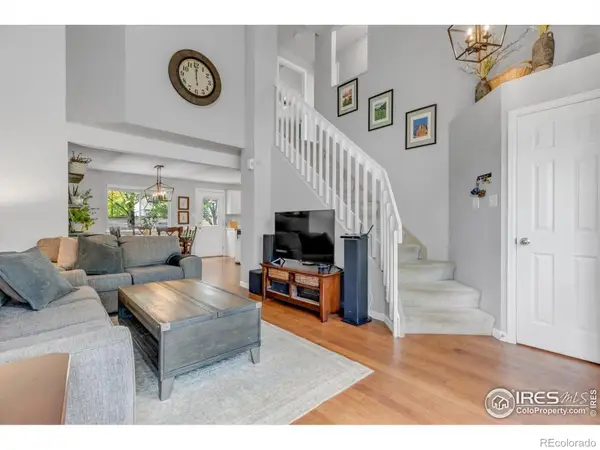 $475,000Active3 beds 2 baths1,576 sq. ft.
$475,000Active3 beds 2 baths1,576 sq. ft.5427 Fox Run Boulevard, Longmont, CO 80504
MLS# IR1048884Listed by: WK REAL ESTATE - New
 $699,000Active3 beds 2 baths3,052 sq. ft.
$699,000Active3 beds 2 baths3,052 sq. ft.46 Sugar Beet Circle, Longmont, CO 80501
MLS# 7275855Listed by: KELLER WILLIAMS ADVANTAGE REALTY LLC - New
 $528,990Active3 beds 3 baths1,459 sq. ft.
$528,990Active3 beds 3 baths1,459 sq. ft.2801 Bear Springs Circle, Longmont, CO 80503
MLS# IR1048872Listed by: DFH COLORADO REALTY LLC - New
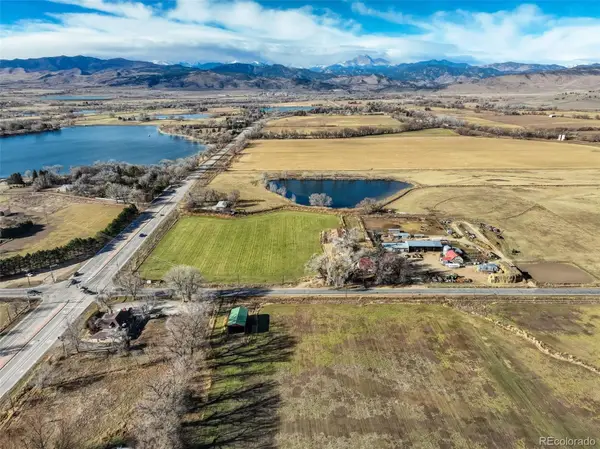 $4,850,000Active4 beds 1 baths2,889 sq. ft.
$4,850,000Active4 beds 1 baths2,889 sq. ft.12745 N 75th Street, Longmont, CO 80503
MLS# 4953844Listed by: COLDWELL BANKER REALTY - NOCO - Open Sat, 11am to 5pmNew
 $459,990Active3 beds 3 baths1,375 sq. ft.
$459,990Active3 beds 3 baths1,375 sq. ft.2807 Bear Springs Circle, Longmont, CO 80503
MLS# IR1048863Listed by: DFH COLORADO REALTY LLC - New
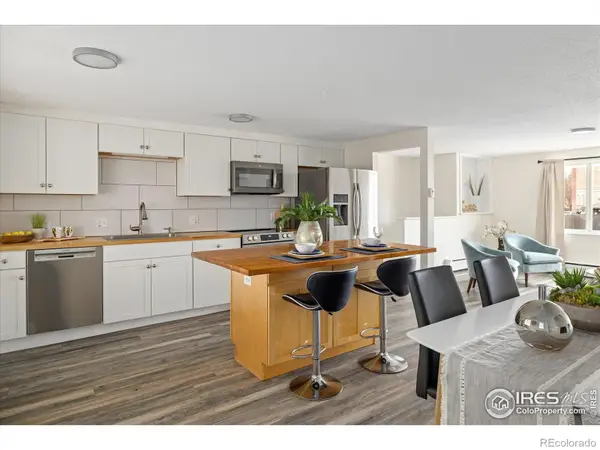 $512,000Active4 beds 2 baths2,088 sq. ft.
$512,000Active4 beds 2 baths2,088 sq. ft.1618 Kimbark Street, Longmont, CO 80501
MLS# IR1048846Listed by: RE/MAX ALLIANCE-BOULDER - New
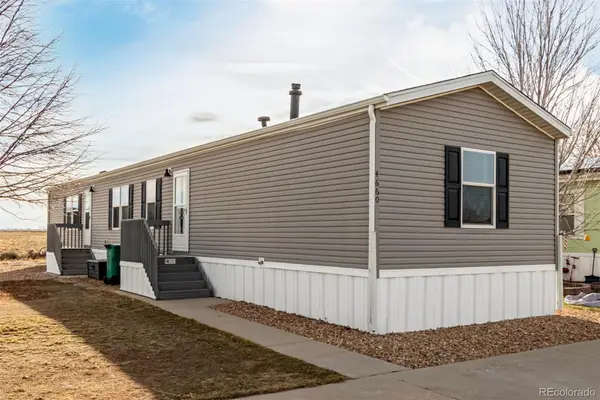 $130,000Active3 beds 2 baths1,216 sq. ft.
$130,000Active3 beds 2 baths1,216 sq. ft.4660 Tilbury Court #352, Longmont, CO 80504
MLS# 8795346Listed by: WEST AND MAIN HOMES INC - New
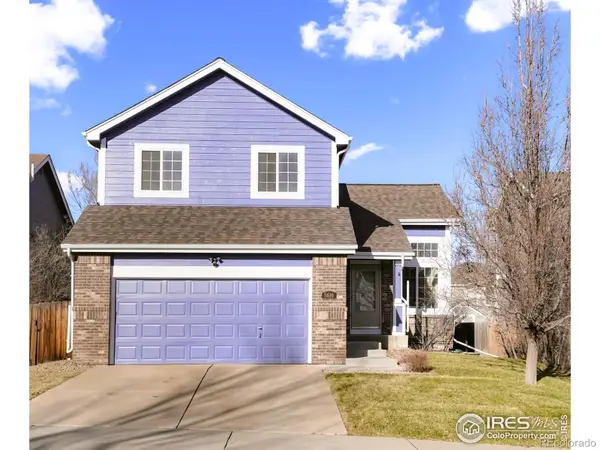 $699,000Active4 beds 4 baths2,079 sq. ft.
$699,000Active4 beds 4 baths2,079 sq. ft.5619 Blue Mountain Circle, Longmont, CO 80503
MLS# IR1048823Listed by: THE AGENCY - BOULDER - New
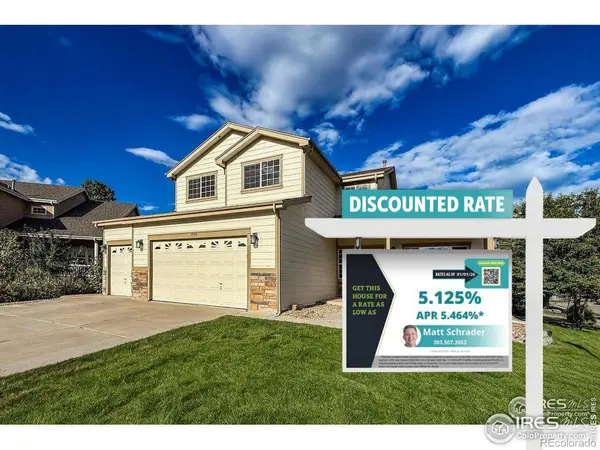 $699,000Active3 beds 4 baths3,185 sq. ft.
$699,000Active3 beds 4 baths3,185 sq. ft.1750 Preston Drive, Longmont, CO 80504
MLS# IR1048815Listed by: EQUITY COLORADO-FRONT RANGE - Open Sat, 10am to 12pmNew
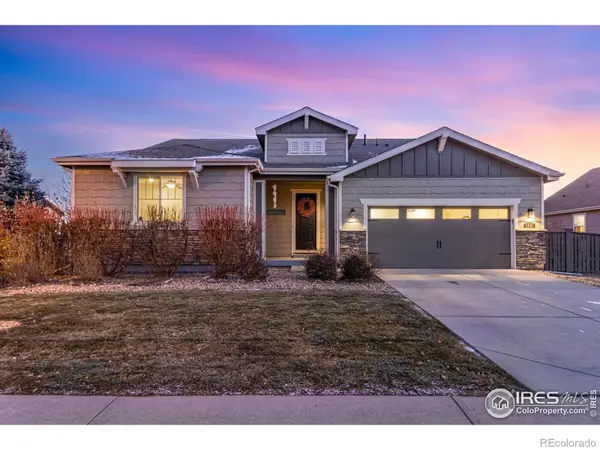 $740,000Active3 beds 2 baths4,418 sq. ft.
$740,000Active3 beds 2 baths4,418 sq. ft.1441 16th Avenue, Longmont, CO 80501
MLS# IR1048808Listed by: GROUP CENTERRA
