1501 Liberty Court, Longmont, CO 80504
Local realty services provided by:Better Homes and Gardens Real Estate Kenney & Company
Listed by:tracy cartertcarter@livsothebysrealty.com,303-947-4669
Office:liv sotheby's international realty
MLS#:3238505
Source:ML
Price summary
- Price:$415,000
- Price per sq. ft.:$319.55
About this home
Welcome to this charming 4-bedroom, 1-bath ranch home nestled on a spacious corner lot! Perfect for main-level living, this inviting home boasts refinished hardwood floors, a remodeled kitchen, paint, and stylish new interior doors. The versatile bonus room offers endless possibilities—create a generous sized primary bedroom, home office, or whatever fits your needs. This bonus room features a mini-split providing AC and heat. Step outside the updated French doors to a serene, fully fenced backyard with a stunning mature tree and a covered patio, so peaceful and tranquil ~ ideal for relaxing, hosting a BBQ, or entertaining.
**This home qualifies for the Community Reinvestment Act providing 1.75% of the loan amount (with a cap of $7,000) as a credit towards buyers' closing costs, pre-paid and discount points. *No Income restrictions apply *Contact listing agent for details.
Upgrades include: newer water heater, newer GE refrigerator, newer Whirlpool 4-burner gas stove, updated Corian countertops in kitchen, dishwasher (2 years new) updated French doors in kitchen, completely updated electric box (220/EV-supportable), roof replaced in 2023.
*The 4th bedroom is nonconforming; remodel intent is for a primary suite.
*Frigidaire front-load washer and dryer stay
*Nextlight Internet is available.
Set your showing today! Welcome Home!!
Contact an agent
Home facts
- Year built:1964
- Listing ID #:3238505
Rooms and interior
- Bedrooms:4
- Total bathrooms:1
- Full bathrooms:1
- Living area:1,298 sq. ft.
Heating and cooling
- Heating:Forced Air
Structure and exterior
- Roof:Composition
- Year built:1964
- Building area:1,298 sq. ft.
- Lot area:0.16 Acres
Schools
- High school:Skyline
- Middle school:Heritage
- Elementary school:Timberline
Utilities
- Water:Public
- Sewer:Public Sewer
Finances and disclosures
- Price:$415,000
- Price per sq. ft.:$319.55
- Tax amount:$2,256 (2024)
New listings near 1501 Liberty Court
- Coming Soon
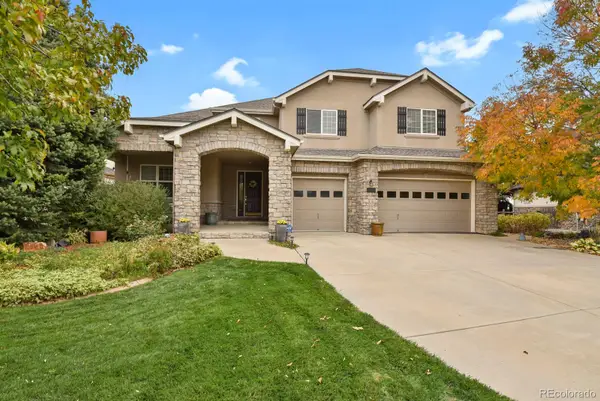 $1,025,000Coming Soon3 beds 4 baths
$1,025,000Coming Soon3 beds 4 baths1720 Twilight Court, Longmont, CO 80504
MLS# 2993212Listed by: HOMESMART - Coming SoonOpen Sun, 11am to 2pm
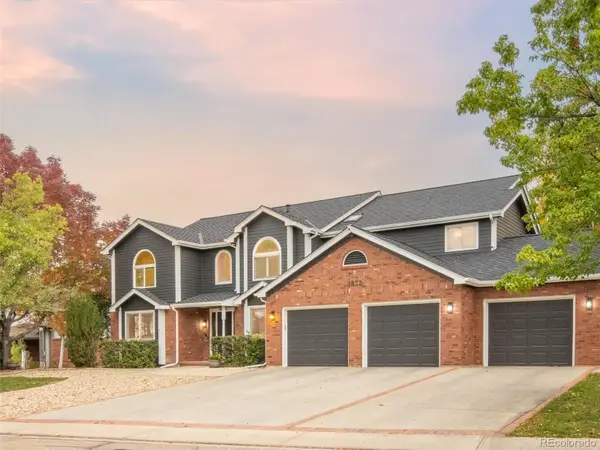 $850,000Coming Soon5 beds 4 baths
$850,000Coming Soon5 beds 4 baths1830 Red Cloud Road, Longmont, CO 80504
MLS# 8656599Listed by: COMPASS - DENVER - Coming Soon
 $489,000Coming Soon4 beds 2 baths
$489,000Coming Soon4 beds 2 baths2456 Sunset Drive, Longmont, CO 80501
MLS# IR1045628Listed by: RESIDENT REALTY - New
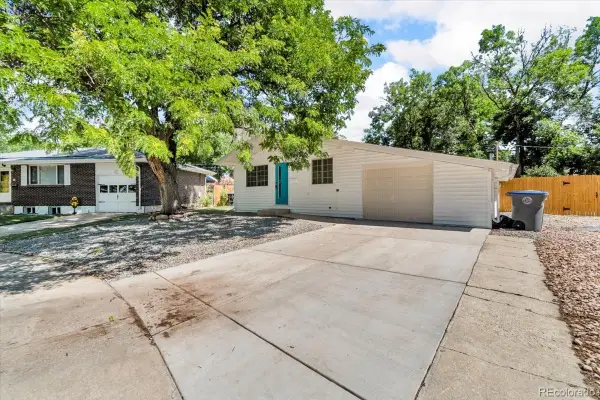 $469,500Active3 beds 1 baths1,104 sq. ft.
$469,500Active3 beds 1 baths1,104 sq. ft.10 Juneau Place, Longmont, CO 80504
MLS# 6172532Listed by: ALTITUDE HOMES LLC - New
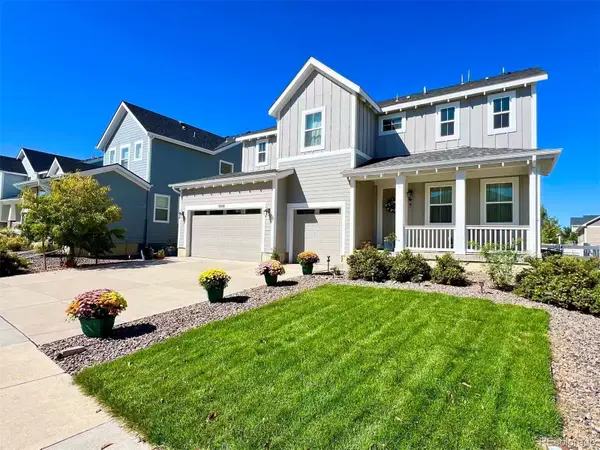 $928,000Active4 beds 4 baths4,193 sq. ft.
$928,000Active4 beds 4 baths4,193 sq. ft.5008 Maxwell Avenue, Longmont, CO 80503
MLS# 8670399Listed by: HOMESMART REALTY - Open Sat, 12 to 2pmNew
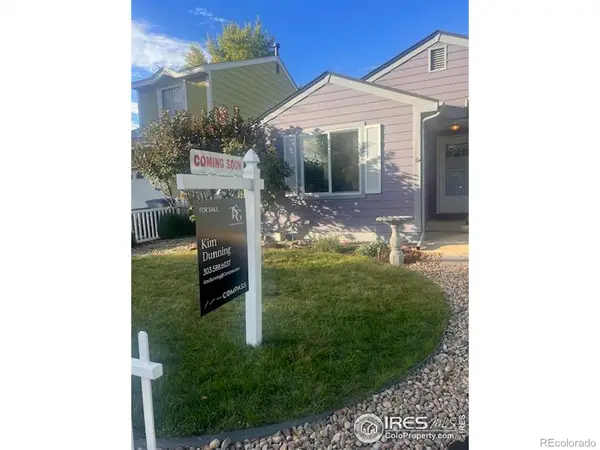 $419,000Active2 beds 1 baths812 sq. ft.
$419,000Active2 beds 1 baths812 sq. ft.1614 Ervine Avenue, Longmont, CO 80501
MLS# IR1045572Listed by: COMPASS - BOULDER - New
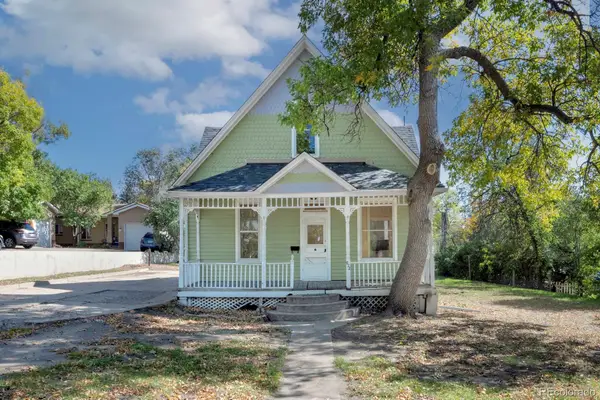 $500,000Active4 beds 2 baths1,836 sq. ft.
$500,000Active4 beds 2 baths1,836 sq. ft.222 Bowen Street, Longmont, CO 80501
MLS# 2730142Listed by: HEATHER BRANDT - Coming Soon
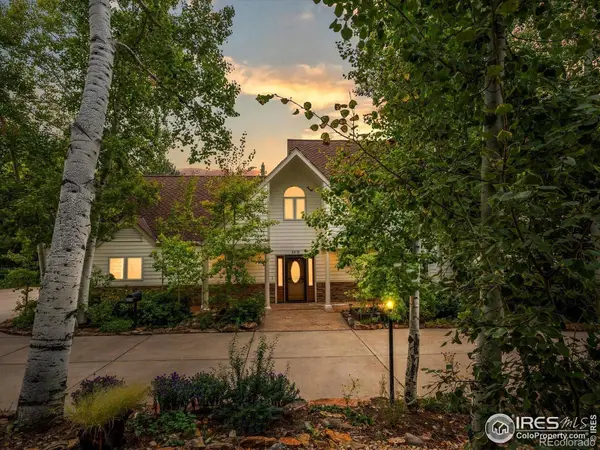 $1,625,000Coming Soon4 beds 4 baths
$1,625,000Coming Soon4 beds 4 baths8418 Stirrup Lane, Longmont, CO 80503
MLS# IR1045533Listed by: THE AGENCY - BOULDER - New
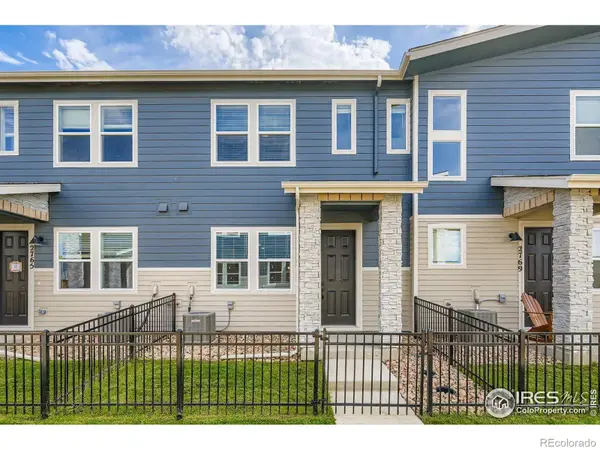 $454,990Active3 beds 3 baths1,375 sq. ft.
$454,990Active3 beds 3 baths1,375 sq. ft.2775 Bear Springs Circle, Longmont, CO 80503
MLS# IR1045526Listed by: DFH COLORADO REALTY LLC - New
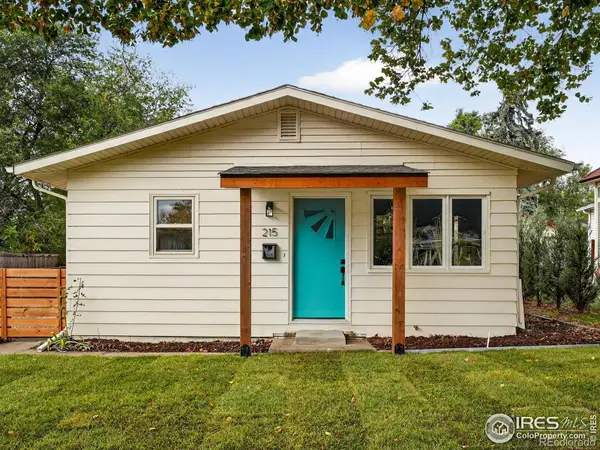 $529,000Active2 beds 2 baths944 sq. ft.
$529,000Active2 beds 2 baths944 sq. ft.215 Judson Street, Longmont, CO 80501
MLS# IR1045514Listed by: THE AGENCY - BOULDER
