1504 Taylor Mountain Drive, Longmont, CO 80503
Local realty services provided by:Better Homes and Gardens Real Estate Kenney & Company
1504 Taylor Mountain Drive,Longmont, CO 80503
$1,125,000
- 3 Beds
- 5 Baths
- 4,696 sq. ft.
- Single family
- Pending
Listed by:janie larson7209372676
Office:coldwell banker realty-noco
MLS#:IR1041975
Source:ML
Price summary
- Price:$1,125,000
- Price per sq. ft.:$239.57
- Monthly HOA dues:$50
About this home
Welcome to Meadow Mountains Subdivision - Where Lifestyle Meets Luxury. Nestled in the heart of West Longmont, this semi-custom masterpiece offers an unparalleled blend of elegance, comfort, and breathtaking natural beauty. Perfectly positioned on a premier west-facing corner lot, this residence boasts unobstructed panoramic views of the majestic Rocky Mountains, including the iconic Longs Peak - all visible from your own welcoming front porch. Surrounded by four top-rated schools and directly across from scenic multi-use hiking and biking trails, this home offers the perfect balance of tranquil retreat and urban convenience. Step inside to soaring vaulted ceilings and a thoughtfully designed layout featuring four spacious bedrooms, five luxurious bathrooms, a 3-car garage, and a fully finished basement. The seller enhanced the home with a stunning sunroom addition and a professionally finished basement just one year after construction, adding both value and versatility. This home is a showcase of thoughtful customization, including expanded living spaces in the primary suite, study, family room, breakfast nook, and an extended front porch - all documented and available through the listing agent. Recent upgrades include: New luxury vinyl tile in the spa, inspired 5-piece primary bath, Fresh interior paint and plush new carpet throughout, and Refinished hardwood floors that gleam with sophistication. Brand-new A/C and furnace (2023) for year-round comfort. Step outside to your own private oasis: a professionally landscaped backyard complete with cascading waterfalls, a lazy river, and a charming bridge leading to a shaded sanctuary - perfect for peaceful mornings or elegant entertaining. A new vinyl privacy fence surrounds the property, offering both beauty and security. This is more than a home - it's a lifestyle. Call today before your dream home becomes someone else's reality. Great room small kitchen with appliances, microwave, dishwasher, refrigerator, sink.
Contact an agent
Home facts
- Year built:2004
- Listing ID #:IR1041975
Rooms and interior
- Bedrooms:3
- Total bathrooms:5
- Full bathrooms:2
- Half bathrooms:1
- Living area:4,696 sq. ft.
Heating and cooling
- Cooling:Central Air
- Heating:Forced Air, Hot Water
Structure and exterior
- Roof:Composition
- Year built:2004
- Building area:4,696 sq. ft.
- Lot area:0.24 Acres
Schools
- High school:Silver Creek
- Middle school:Altona
- Elementary school:Blue Mountain
Utilities
- Water:Public
- Sewer:Public Sewer
Finances and disclosures
- Price:$1,125,000
- Price per sq. ft.:$239.57
- Tax amount:$6,088 (2024)
New listings near 1504 Taylor Mountain Drive
- New
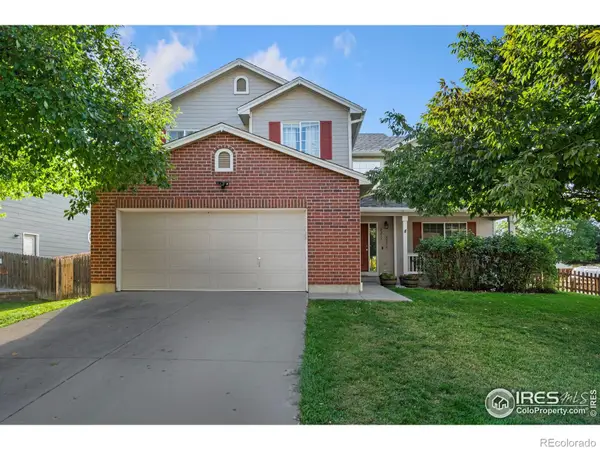 $715,000Active5 beds 3 baths4,121 sq. ft.
$715,000Active5 beds 3 baths4,121 sq. ft.2217 Medford Street, Longmont, CO 80504
MLS# IR1044628Listed by: KELLER WILLIAMS-DTC - New
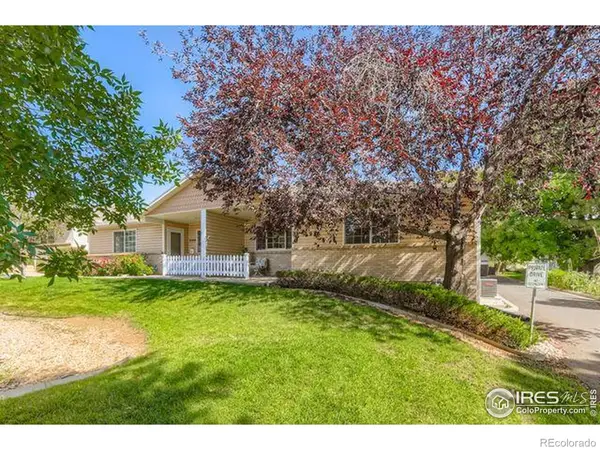 $399,000Active3 beds 3 baths2,248 sq. ft.
$399,000Active3 beds 3 baths2,248 sq. ft.2144 Collyer Street, Longmont, CO 80501
MLS# IR1044620Listed by: MB BOULDER SUBURBAN HOMES - New
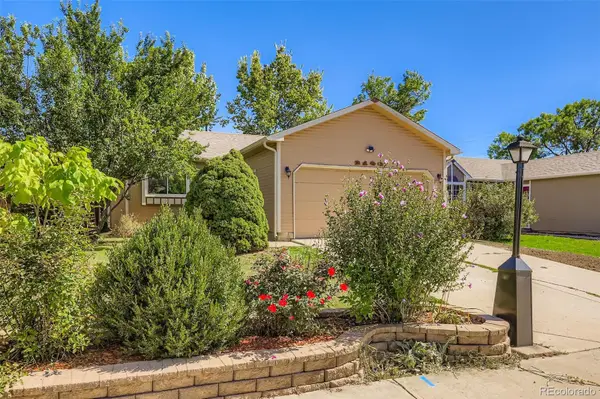 $520,000Active3 beds 2 baths1,702 sq. ft.
$520,000Active3 beds 2 baths1,702 sq. ft.2108 Tulip Street, Longmont, CO 80501
MLS# 8224454Listed by: ANGEL OAK REALTY GROUP LLC - New
 $524,500Active3 beds 3 baths1,892 sq. ft.
$524,500Active3 beds 3 baths1,892 sq. ft.1350 S Lincoln Street, Longmont, CO 80501
MLS# IR1044578Listed by: RE/MAX ALLIANCE-LONGMONT - Open Fri, 11am to 5pmNew
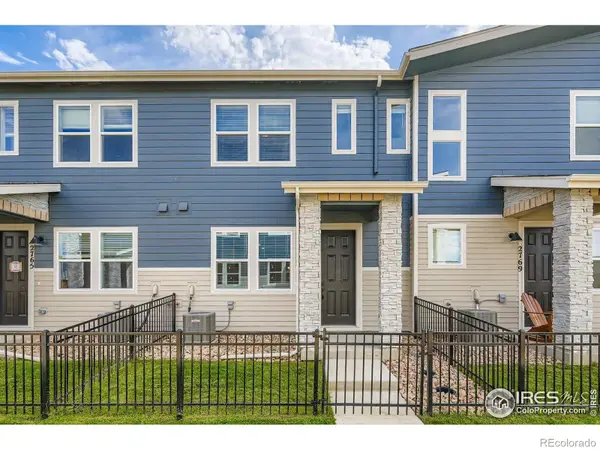 $449,990Active3 beds 3 baths1,375 sq. ft.
$449,990Active3 beds 3 baths1,375 sq. ft.2767 Bear Springs Circle, Longmont, CO 80503
MLS# IR1044580Listed by: DFH COLORADO REALTY LLC - New
 $629,900Active4 beds 3 baths2,609 sq. ft.
$629,900Active4 beds 3 baths2,609 sq. ft.2100 Boise Court, Longmont, CO 80504
MLS# IR1044583Listed by: SHEPARD COMPANY, LLC - Open Fri, 11am to 5pmNew
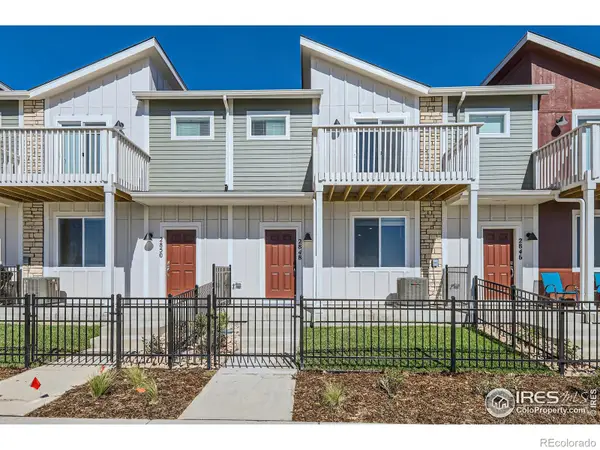 $539,990Active3 beds 3 baths2,031 sq. ft.
$539,990Active3 beds 3 baths2,031 sq. ft.2766 Bear Springs Circle, Longmont, CO 80503
MLS# IR1044576Listed by: DFH COLORADO REALTY LLC - New
 $1,149,000Active6 beds 5 baths4,161 sq. ft.
$1,149,000Active6 beds 5 baths4,161 sq. ft.5025 Eagan Circle, Longmont, CO 80503
MLS# 5831032Listed by: SLIFER SMITH AND FRAMPTON - FRONT RANGE - Coming SoonOpen Fri, 4 to 6pm
 $525,000Coming Soon3 beds 2 baths
$525,000Coming Soon3 beds 2 baths1554 Ervine Avenue, Longmont, CO 80501
MLS# 5871099Listed by: LIV SOTHEBY'S INTERNATIONAL REALTY - New
 $685,000Active4 beds 5 baths4,569 sq. ft.
$685,000Active4 beds 5 baths4,569 sq. ft.633 Deerwood Drive, Longmont, CO 80504
MLS# IR1044547Listed by: GROUP HARMONY
