1556 Stardance Circle, Longmont, CO 80504
Local realty services provided by:Better Homes and Gardens Real Estate Kenney & Company
1556 Stardance Circle,Longmont, CO 80504
$1,275,000
- 5 Beds
- 5 Baths
- 5,772 sq. ft.
- Single family
- Active
Listed by: mimi miller3037096990
Office: mimi miller realty
MLS#:IR1040744
Source:ML
Price summary
- Price:$1,275,000
- Price per sq. ft.:$220.89
- Monthly HOA dues:$42
About this home
Discover comfort, style, and convenience at 1556 Stardance Circle, a beautifully maintained home in Longmont's sought-after Starwood neighborhood. Set on a quiet, tree-lined street, this home offers effortless main-level living with an open, sun-filled layout, vaulted ceilings, and a welcoming atmosphere throughout.The spacious living room features large windows and a cozy fireplace, flowing into a formal dining room ideal for gatherings. The well-appointed kitchen includes stainless steel appliances, abundant storage, generous counter space, and a breakfast nook overlooking the backyard. A custom wood-paneled study with an adjacent full bath adds flexibility for guests or a dedicated work-from-home space.Upstairs, you'll find four comfortable bedrooms, including a serene primary suite with a walk-in closet and private bath. Two additional full bathrooms offer convenience for family or guests.The fully finished basement is a standout, featuring a fully equipped movie theater, a handsome wet bar, a dedicated home office, and a private guest bedroom with a full bathroom and steam shower. It's the perfect setup for entertaining, multi-generational living, or simply enjoying extra room to relax.The fully fenced backyard provides a peaceful retreat with a deck ideal for morning coffee, grilling, or unwinding on warm Colorado evenings. The space is perfect for children, pets, gardening, or enjoying the outdoors.Located in the highly desirable Starwood community, this home offers easy access to parks, trails, lakes, and open space, along with quick connections to downtown Longmont's restaurants, shops, and breweries. Commutes to Boulder, Niwot, and I-25 are effortless, making the location ideal for both work and play.Move-in ready and exceptionally cared for, this home offers the perfect blend of space, comfort, and lifestyle. Schedule your showing today-homes in this neighborhood don't stay on the market long.
Contact an agent
Home facts
- Year built:2005
- Listing ID #:IR1040744
Rooms and interior
- Bedrooms:5
- Total bathrooms:5
- Full bathrooms:4
- Living area:5,772 sq. ft.
Heating and cooling
- Cooling:Ceiling Fan(s), Central Air
- Heating:Forced Air
Structure and exterior
- Roof:Composition
- Year built:2005
- Building area:5,772 sq. ft.
- Lot area:0.23 Acres
Schools
- High school:Skyline
- Middle school:Trail Ridge
- Elementary school:Fall River
Utilities
- Water:Public
- Sewer:Public Sewer
Finances and disclosures
- Price:$1,275,000
- Price per sq. ft.:$220.89
- Tax amount:$7,699 (2024)
New listings near 1556 Stardance Circle
- Coming Soon
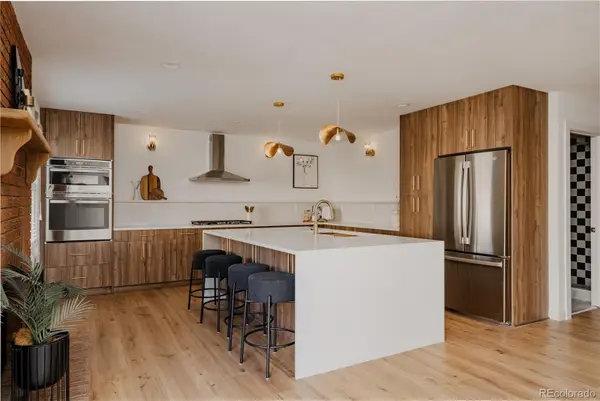 $799,000Coming Soon3 beds 3 baths
$799,000Coming Soon3 beds 3 baths3316 Camden Drive, Longmont, CO 80503
MLS# 6468758Listed by: REAL BROKER, LLC DBA REAL - Coming SoonOpen Sat, 12 to 2pm
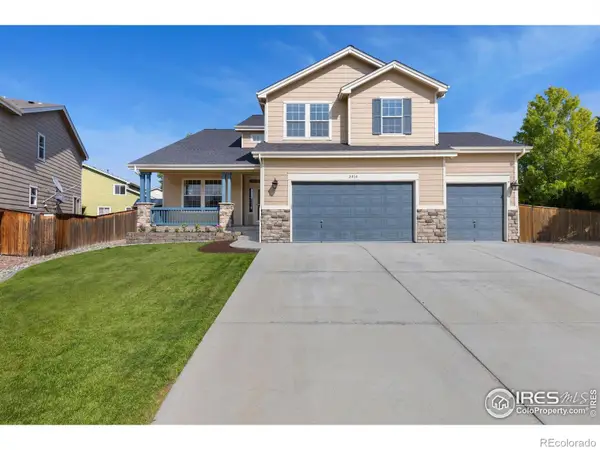 $799,000Coming Soon6 beds 4 baths
$799,000Coming Soon6 beds 4 baths2010 Glenarbor Court, Longmont, CO 80504
MLS# IR1051364Listed by: RE/MAX MOMENTUM - New
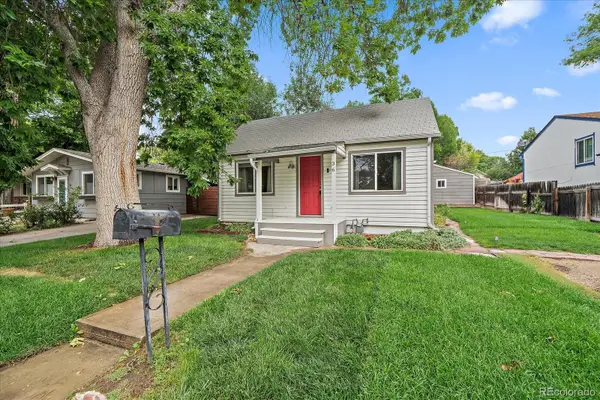 $459,900Active2 beds 2 baths926 sq. ft.
$459,900Active2 beds 2 baths926 sq. ft.36 Reed Place, Longmont, CO 80504
MLS# IR1051361Listed by: REAL - New
 $850,000Active2 beds 2 baths3,376 sq. ft.
$850,000Active2 beds 2 baths3,376 sq. ft.2109 Sicily Circle, Longmont, CO 80503
MLS# IR1051330Listed by: COMPASS-DENVER - Open Sat, 12 to 2pmNew
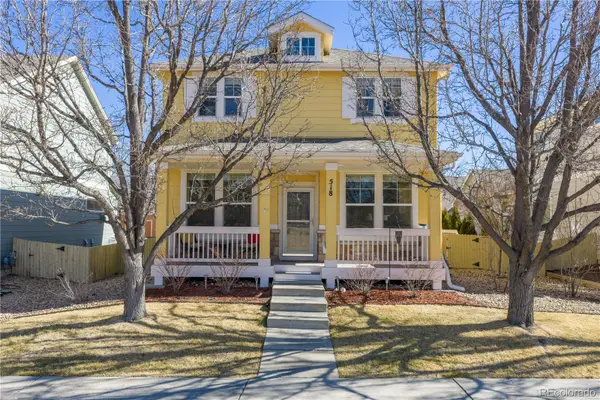 $600,000Active3 beds 3 baths2,873 sq. ft.
$600,000Active3 beds 3 baths2,873 sq. ft.518 Peregrine Circle, Longmont, CO 80504
MLS# 3781473Listed by: REDFIN CORPORATION - New
 $1,025,000Active4 beds 3 baths3,700 sq. ft.
$1,025,000Active4 beds 3 baths3,700 sq. ft.3545 Rinn Valley Drive, Longmont, CO 80504
MLS# 7714007Listed by: GREAT WAY RE EXCLUSIVE PROPERTIES - New
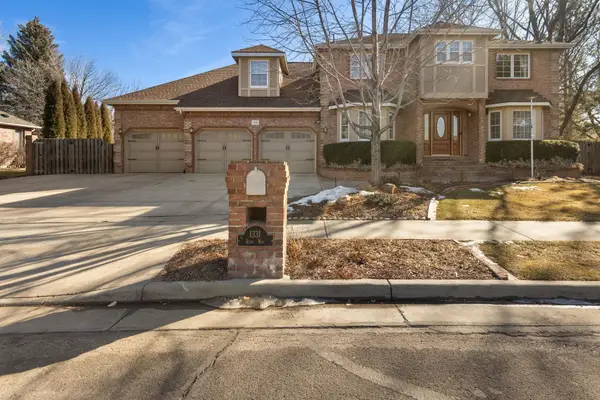 $1,499,999Active4 beds 4 baths4,658 sq. ft.
$1,499,999Active4 beds 4 baths4,658 sq. ft.1331 Ruby Way, Longmont, CO 80503
MLS# 20260546Listed by: RONIN REAL ESTATE PROFESSIONALS ERA POWERED - Coming Soon
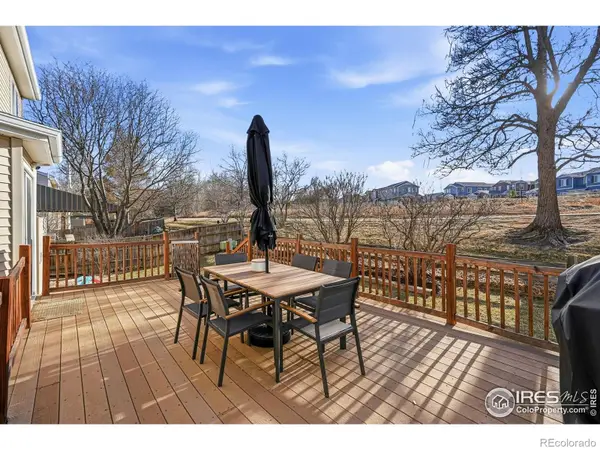 $555,000Coming Soon4 beds 3 baths
$555,000Coming Soon4 beds 3 baths1273 Trail Ridge Road, Longmont, CO 80504
MLS# IR1051315Listed by: LIVE WEST REALTY - New
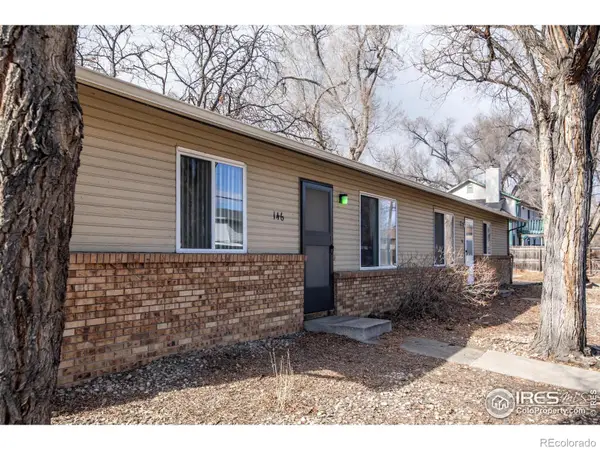 $435,000Active-- beds -- baths1,768 sq. ft.
$435,000Active-- beds -- baths1,768 sq. ft.146-148 E Saint Clair Avenue, Longmont, CO 80504
MLS# IR1051311Listed by: THE COLORADO GROUP - Coming Soon
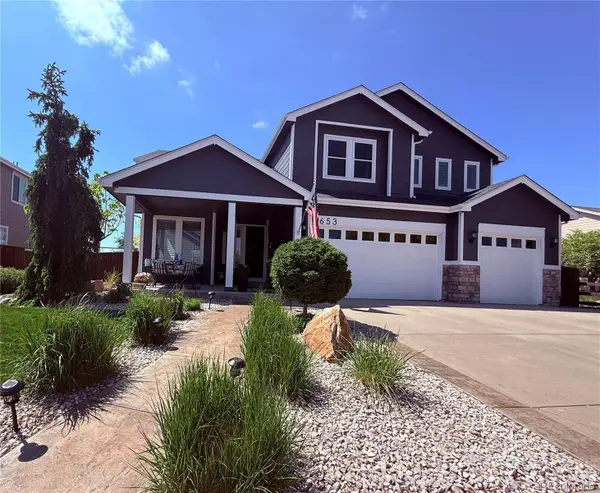 $825,000Coming Soon5 beds 3 baths
$825,000Coming Soon5 beds 3 baths653 Glenarbor Circle, Longmont, CO 80504
MLS# 1623847Listed by: HOMESMART

