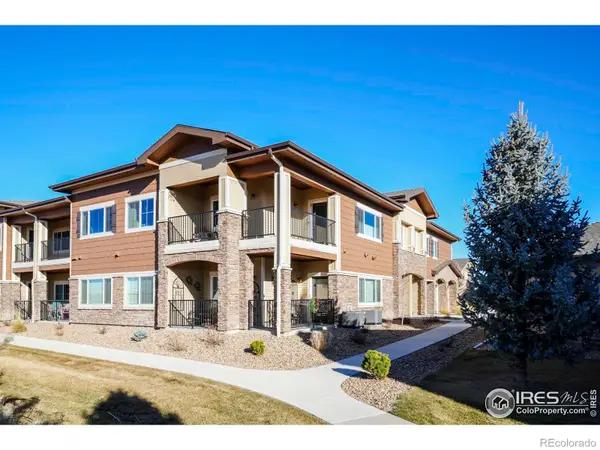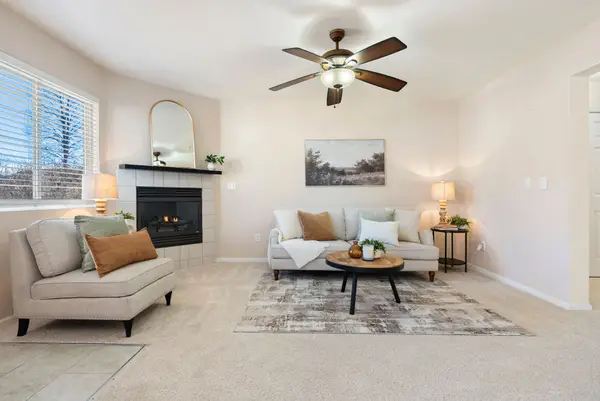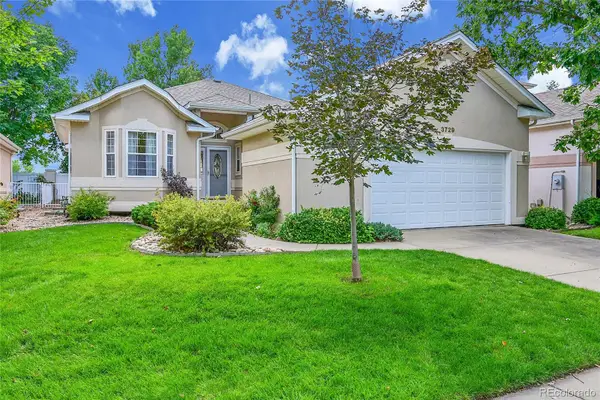1580 Venice Lane, Longmont, CO 80503
Local realty services provided by:Better Homes and Gardens Real Estate Kenney & Company
1580 Venice Lane,Longmont, CO 80503
$449,900
- 2 Beds
- 3 Baths
- 1,446 sq. ft.
- Townhouse
- Active
Upcoming open houses
- Sat, Jan 1010:00 am - 01:00 pm
Listed by: john sosna9703441500
Office: foothills premier properties
MLS#:IR1044846
Source:ML
Price summary
- Price:$449,900
- Price per sq. ft.:$311.13
- Monthly HOA dues:$365
About this home
HUGE PRICE IMPROVEMENT!!! Motivated seller-bring your offers! All reasonable offers will be considered. Discover 1580 Venice Ln, a well-kept 2-bedroom, 3-bathroom townhome in Longmont, Colorado. This home offers an open, low-maintenance layout filled with natural light. The main floor features a spacious living room, dining area, and functional kitchen that opens to a private deck with under-deck storage. Fresh paint throughout the home and garage, along with brand-new carpet, make it move-in ready. A convenient half bath is also located on the main level. Upstairs, both bedrooms have their own full bathrooms for privacy and comfort. The attached two-car garage provides secure parking plus an oversized storage space with both heating and AC. The HOA maintains the exterior, making upkeep simple and stress-free.Location is hard to beat, within 5 minutes you'll find grocery stores, restaurants, and shopping. Downtown Longmont is just 10 minutes away with local shops, breweries, and dining options, while Boulder and the University of Colorado are about 20 minutes away for an easy commute. Outdoor enthusiasts will love the proximity to McIntosh Lake, Dry Creek Park, and trails throughout the Front Range. Whether you're looking for everyday convenience or weekend adventure, this Longmont townhome delivers it all.
Contact an agent
Home facts
- Year built:2011
- Listing ID #:IR1044846
Rooms and interior
- Bedrooms:2
- Total bathrooms:3
- Full bathrooms:2
- Half bathrooms:1
- Living area:1,446 sq. ft.
Heating and cooling
- Cooling:Ceiling Fan(s), Central Air
- Heating:Forced Air
Structure and exterior
- Roof:Composition
- Year built:2011
- Building area:1,446 sq. ft.
- Lot area:0.03 Acres
Schools
- High school:Silver Creek
- Middle school:Altona
- Elementary school:Eagle Crest
Utilities
- Water:Public
- Sewer:Public Sewer
Finances and disclosures
- Price:$449,900
- Price per sq. ft.:$311.13
- Tax amount:$2,323 (2024)
New listings near 1580 Venice Lane
- New
 $645,000Active4 beds 4 baths3,217 sq. ft.
$645,000Active4 beds 4 baths3,217 sq. ft.841 Robert Street, Longmont, CO 80503
MLS# IR1049340Listed by: RE/MAX ALLIANCE-LONGMONT - New
 $499,000Active2 beds 2 baths1,756 sq. ft.
$499,000Active2 beds 2 baths1,756 sq. ft.2417 Calais Drive #C, Longmont, CO 80504
MLS# IR1049303Listed by: HEATHER BRANDT - New
 $699,000Active3 beds 2 baths3,052 sq. ft.
$699,000Active3 beds 2 baths3,052 sq. ft.46 Sugar Beet Circle, Longmont, CO 80501
MLS# IR1049264Listed by: KELLER WILLIAMS-ADVANTAGE RLTY - New
 $619,000Active4 beds 2 baths1,582 sq. ft.
$619,000Active4 beds 2 baths1,582 sq. ft.946 Pratt Street, Longmont, CO 80501
MLS# IR1049236Listed by: ROOTS REAL ESTATE - New
 $399,000Active2 beds 3 baths1,665 sq. ft.
$399,000Active2 beds 3 baths1,665 sq. ft.1240 Wren Court #I, Longmont, CO 80501
MLS# IR1049231Listed by: RE/MAX ALLIANCE-LONGMONT - New
 $654,000Active-- beds -- baths2,188 sq. ft.
$654,000Active-- beds -- baths2,188 sq. ft.131 Bowen Street, Longmont, CO 80501
MLS# IR1049235Listed by: ROOTS REAL ESTATE - New
 $355,000Active3 beds 3 baths1,798 sq. ft.
$355,000Active3 beds 3 baths1,798 sq. ft.1601 Great Western Drive #7, Longmont, CO 80501
MLS# 9463760Listed by: LIV SOTHEBY'S INTERNATIONAL REALTY - New
 $785,000Active4 beds 4 baths3,280 sq. ft.
$785,000Active4 beds 4 baths3,280 sq. ft.4321 Lucca Drive, Longmont, CO 80503
MLS# IR1049220Listed by: RE/MAX OF BOULDER, INC - New
 $615,000Active4 beds 3 baths2,924 sq. ft.
$615,000Active4 beds 3 baths2,924 sq. ft.3729 Doral Drive, Longmont, CO 80503
MLS# 5063720Listed by: RE/MAX ALLIANCE - New
 $615,000Active4 beds 3 baths2,924 sq. ft.
$615,000Active4 beds 3 baths2,924 sq. ft.3729 Doral Drive, Longmont, CO 80503
MLS# IR1049203Listed by: RE/MAX ALLIANCE-LONGMONT
