1615 Stardance Circle, Longmont, CO 80504
Local realty services provided by:Better Homes and Gardens Real Estate Kenney & Company
Listed by: jordon gutierrez9702277212
Office: golba group real estate llc.
MLS#:IR1023628
Source:ML
Price summary
- Price:$2,889,999
- Price per sq. ft.:$303.89
- Monthly HOA dues:$30
About this home
Experience luxury and serenity in this exquisite custom-built home, nestled on a half-acre lot adjacent to Fox Hill Golf Course in Starwood Subdivision, Longmont, Colorado. The distinctive U-shape design embraces an outdoor courtyard with a fountain, linking seamlessly to a lavish veranda. Perfect for celebrating or unwinding, the outdoor spaces boast a covered living room, fire pit, in-built gas grill, and enchanting water feature. The tastefully designed interior provides a lavish primary suite, two additional ensuite bedrooms, a guest area, a cinematic room, a fitness room, sizeable recreation room with bars, and roomy unused spaces ready for your customization. The primary suite is an oasis with a double-sided travertine fireplace, elegant wood flooring, a generous custom dressing room, and deluxe bathroom with steam shower and a Kohler Air Jetted soaking tub.Discover the joy of cooking in the gourmet kitchen, outfitted with top-of-the-line appliances from Wolf and Sub-Zero, and 2 Asko dishwashers. Other notable features include hydronic radiant floor heating, custom cabinetry, low-E external doors and windows, sound-insulated basement with high ceilings, and a six-car heated garage with radiant snow melt driveway. The home is also equipped with CAT-5 wiring, 4 HVAC units, and a comprehensive security system, ensuring comfort, convenience and peace of mind. Explore the charm of this one-of-a-kind property by watching the video tour.
Contact an agent
Home facts
- Year built:2006
- Listing ID #:IR1023628
Rooms and interior
- Bedrooms:5
- Total bathrooms:6
- Full bathrooms:3
- Half bathrooms:2
- Living area:9,510 sq. ft.
Heating and cooling
- Cooling:Ceiling Fan(s), Central Air
- Heating:Forced Air, Radiant
Structure and exterior
- Roof:Concrete
- Year built:2006
- Building area:9,510 sq. ft.
- Lot area:0.5 Acres
Schools
- High school:Skyline
- Middle school:Trail Ridge
- Elementary school:Rocky Mountain
Utilities
- Water:Public
- Sewer:Public Sewer
Finances and disclosures
- Price:$2,889,999
- Price per sq. ft.:$303.89
- Tax amount:$12,905 (2023)
New listings near 1615 Stardance Circle
- Coming Soon
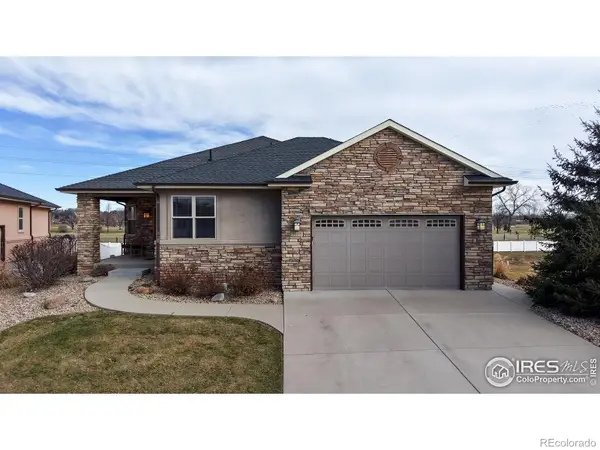 $690,000Coming Soon2 beds 2 baths
$690,000Coming Soon2 beds 2 baths3602 Doral Place, Longmont, CO 80503
MLS# IR1049741Listed by: AT HOME REALTY - New
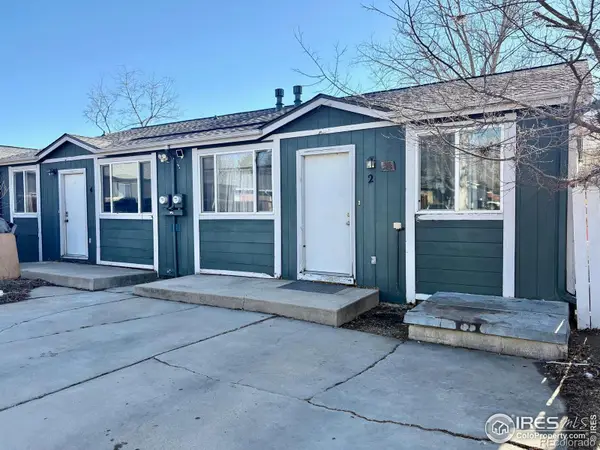 $450,000Active-- beds -- baths1,472 sq. ft.
$450,000Active-- beds -- baths1,472 sq. ft.2 Durian Court #2, Longmont, CO 80503
MLS# IR1049727Listed by: EQUITY COLORADO-FRONT RANGE - New
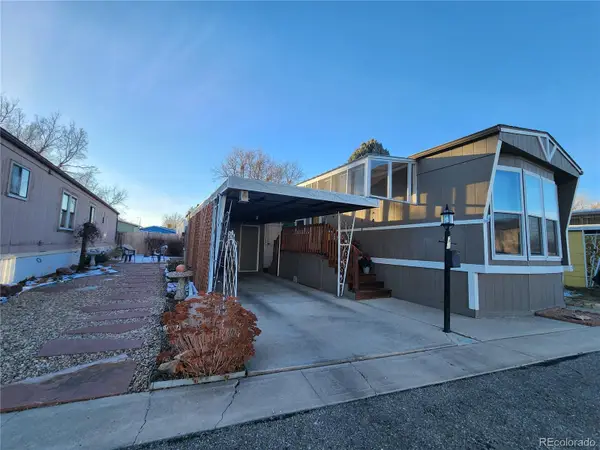 $125,000Active2 beds 1 baths840 sq. ft.
$125,000Active2 beds 1 baths840 sq. ft.729 W 17th Avenue W, Longmont, CO 80501
MLS# 4562491Listed by: MARY ROSE GUTIERREZ-INDIVIDUAL PROPRIETOR - New
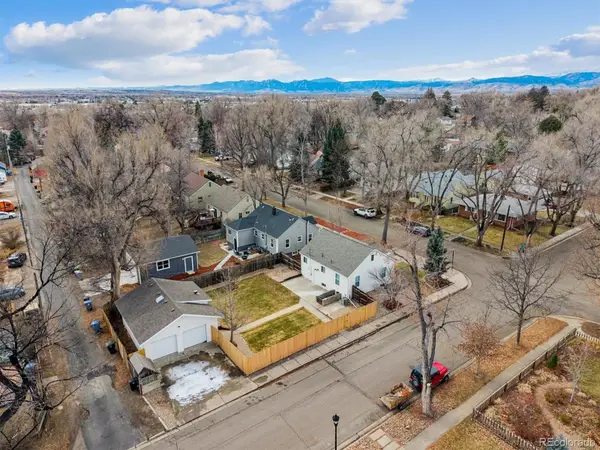 $599,900Active4 beds 1 baths1,560 sq. ft.
$599,900Active4 beds 1 baths1,560 sq. ft.344 Judson Street, Longmont, CO 80501
MLS# 3615269Listed by: RE/MAX NORTHWEST INC - Open Sat, 11:30am to 1:30pmNew
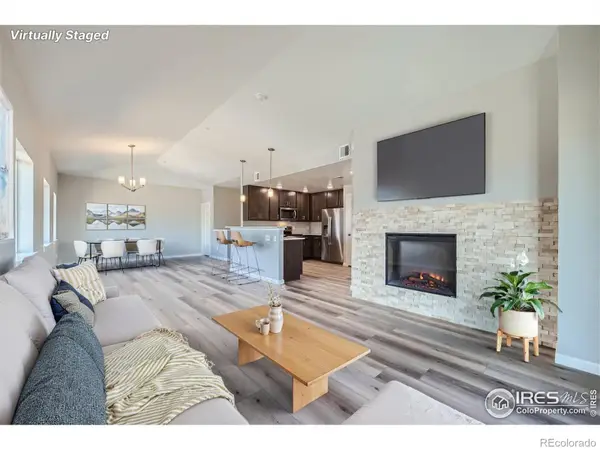 $489,750Active2 beds 2 baths1,692 sq. ft.
$489,750Active2 beds 2 baths1,692 sq. ft.2417 Calais Drive #G, Longmont, CO 80504
MLS# IR1049681Listed by: RE/MAX OF BOULDER, INC - New
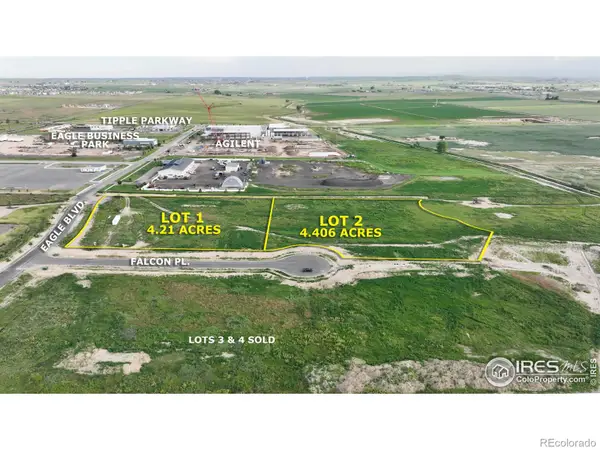 $1,750,000Active4.4 Acres
$1,750,000Active4.4 Acres4606 Falcon Place, Longmont, CO 80504
MLS# IR1049676Listed by: MARKET REAL ESTATE - New
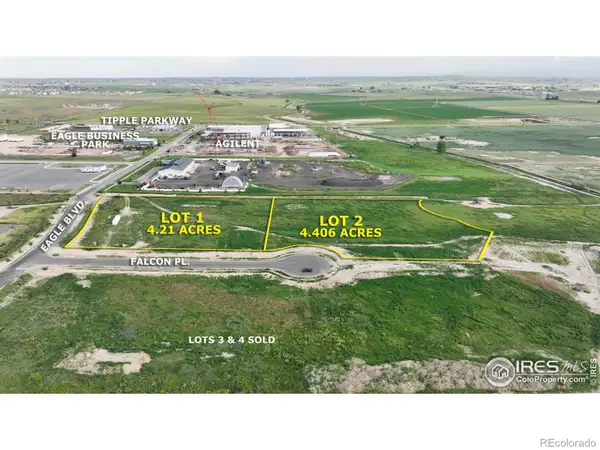 $1,650,000Active4.2 Acres
$1,650,000Active4.2 Acres4700 Falcon Place, Longmont, CO 80504
MLS# IR1049677Listed by: MARKET REAL ESTATE - New
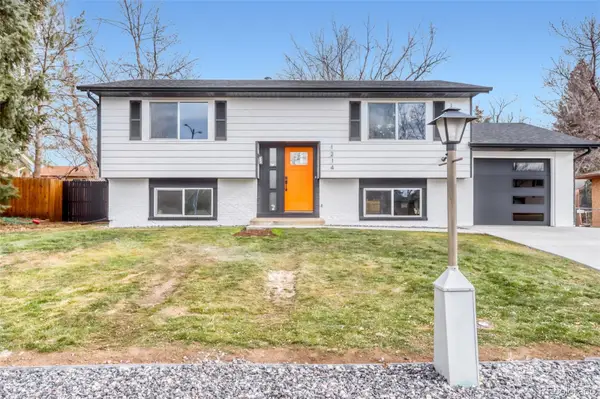 $617,000Active4 beds 2 baths1,822 sq. ft.
$617,000Active4 beds 2 baths1,822 sq. ft.1214 S Pratt Parkway, Longmont, CO 80501
MLS# 6653997Listed by: AMERICAN HOME AGENTS - New
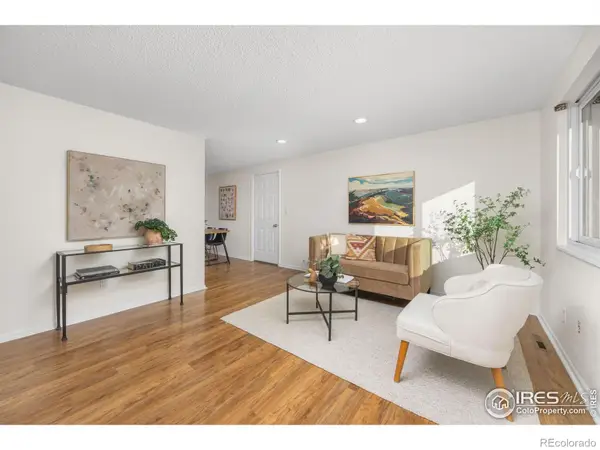 $429,000Active3 beds 1 baths1,000 sq. ft.
$429,000Active3 beds 1 baths1,000 sq. ft.815 Hilltop Street, Longmont, CO 80504
MLS# IR1049662Listed by: RE/MAX ELEVATE - Open Sat, 11am to 1pmNew
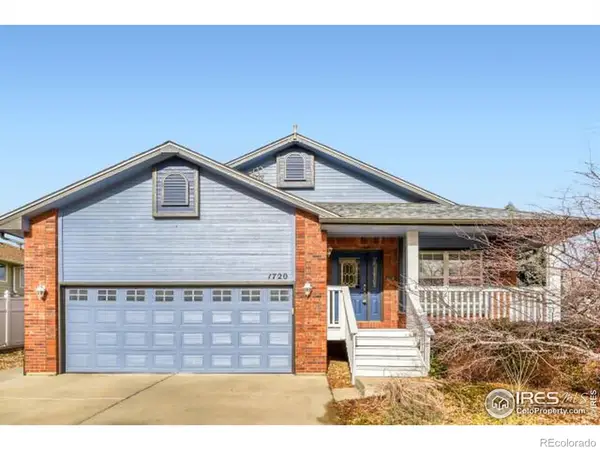 $605,000Active4 beds 3 baths3,076 sq. ft.
$605,000Active4 beds 3 baths3,076 sq. ft.1720 Red Cloud Road, Longmont, CO 80504
MLS# IR1049641Listed by: WEST AND MAIN HOMES
