1638 Hallet Peak Drive, Longmont, CO 80503
Local realty services provided by:Better Homes and Gardens Real Estate Kenney & Company
1638 Hallet Peak Drive,Longmont, CO 80503
$849,000
- 3 Beds
- 3 Baths
- 5,144 sq. ft.
- Single family
- Active
Listed by: sean faysean.m.fay1@gmail.com,303-945-1756
Office: compass - denver
MLS#:9687750
Source:ML
Price summary
- Price:$849,000
- Price per sq. ft.:$165.05
- Monthly HOA dues:$50
About this home
Step into this beautifully maintained 3 bedroom (master, Jack and Jill, non-conforming potential 4th), 2.5 bath ranch style home, nestled on a cleanly landscaped 0.20-acre lot in the highly desirable Meadow Mountain subdivision. Prime southwest Longmont location is a mere 15-minute walk to Lagerman Reservoir and 8-minute walk to highly rated Blue Mountain Elementary School.
Bright and inviting living spaces showcase family room with cathedral ceiling and built in natural gas fireplace. Spacious adjacent galley kitchen with walk-in pantry, double oven, conduction stove, and long high top counter accommodating bar seating and/or buffet presentation. Layout offers well designed abundant natural lighting, especially in the master suite which features bedroom cathedral ceiling and tall windows, hardwood flooring, luxurious five piece bath, vanity area, and generous walk-in and 2 additional solid shelved closets.
Large three-car garage ensures ample storage for outdoor gear. Upgrades include new water heater in 2019, new roof in 2021, refinished abundant hardwood flooring in 2022, and updated irrigation system in 2024. Unfinished full size basement presents inspiring potential. With six large windows, it is ready to transform into your ideal space. Beautifully maintained backyard is a serene retreat with professional landscaping, full size patio, natural gas grill, irrigated large garden area, privacy fencing with 2 gates, and a perimeter of mature trees planted in neighboring yards.
Contact an agent
Home facts
- Year built:2003
- Listing ID #:9687750
Rooms and interior
- Bedrooms:3
- Total bathrooms:3
- Full bathrooms:2
- Half bathrooms:1
- Living area:5,144 sq. ft.
Heating and cooling
- Cooling:Central Air
- Heating:Forced Air
Structure and exterior
- Roof:Shingle
- Year built:2003
- Building area:5,144 sq. ft.
- Lot area:0.2 Acres
Schools
- High school:Silver Creek
- Middle school:Altona
- Elementary school:Blue Mountain
Utilities
- Sewer:Public Sewer
Finances and disclosures
- Price:$849,000
- Price per sq. ft.:$165.05
- Tax amount:$5,332 (2024)
New listings near 1638 Hallet Peak Drive
- Coming Soon
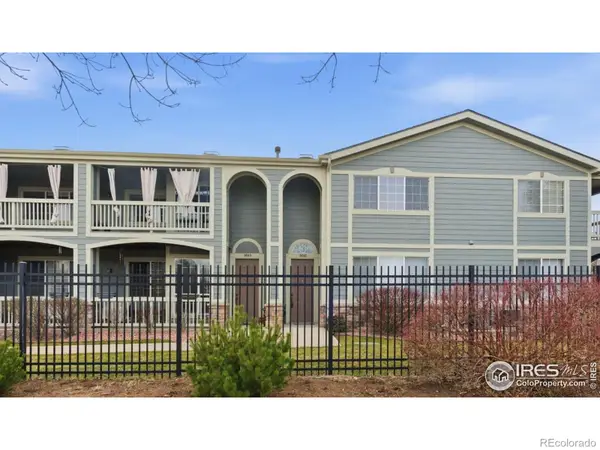 $421,000Coming Soon2 beds 2 baths
$421,000Coming Soon2 beds 2 baths1404 Whitehall Drive #C, Longmont, CO 80504
MLS# IR1048736Listed by: HOMESMART REALTY PARTNERS LVLD - Coming Soon
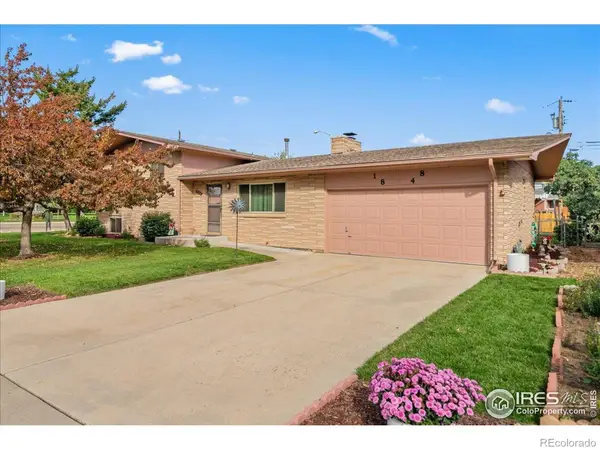 $435,000Coming Soon3 beds 2 baths
$435,000Coming Soon3 beds 2 baths1848 Collyer Street, Longmont, CO 80501
MLS# IR1048727Listed by: RE/MAX ALLIANCE-LOVELAND - New
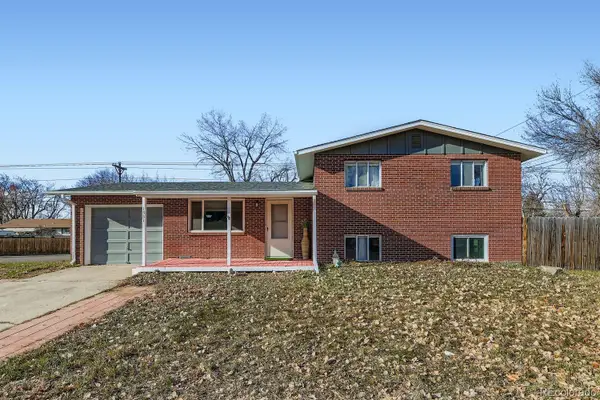 $530,000Active4 beds 2 baths1,632 sq. ft.
$530,000Active4 beds 2 baths1,632 sq. ft.1551 Atwood Street, Longmont, CO 80501
MLS# 5988974Listed by: RESIDENT REALTY SOUTH METRO - New
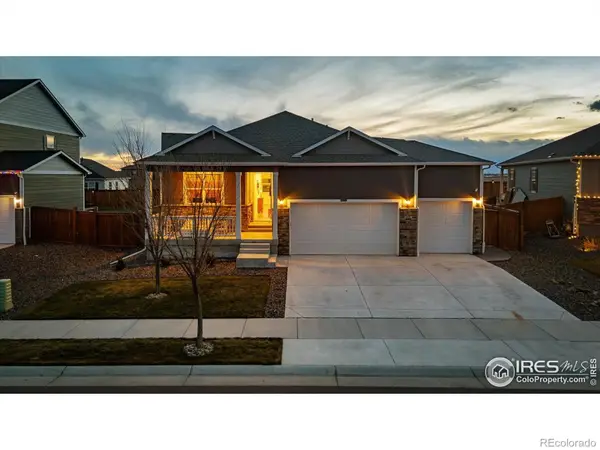 $560,000Active3 beds 2 baths1,494 sq. ft.
$560,000Active3 beds 2 baths1,494 sq. ft.4133 Limestone Avenue, Longmont, CO 80504
MLS# IR1048678Listed by: WK REAL ESTATE LONGMONT - New
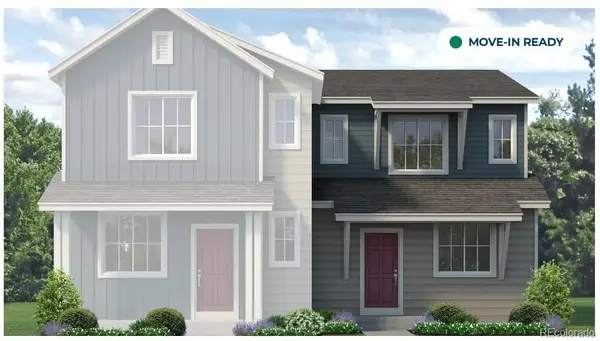 $399,950Active2 beds 3 baths1,159 sq. ft.
$399,950Active2 beds 3 baths1,159 sq. ft.1488 Coral Place, Longmont, CO 80504
MLS# 9456480Listed by: RE/MAX PROFESSIONALS - Coming Soon
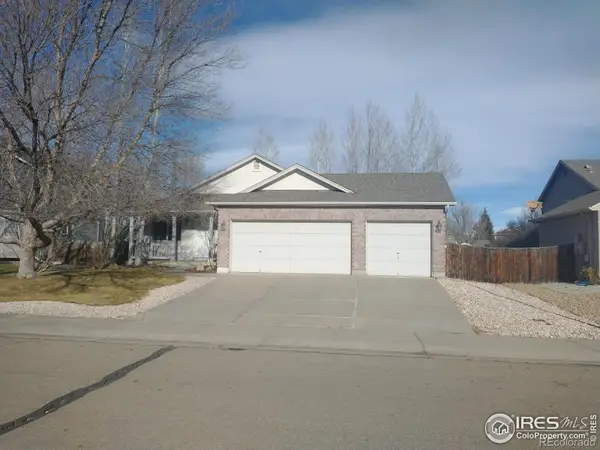 $600,000Coming Soon4 beds 3 baths
$600,000Coming Soon4 beds 3 baths1516 Willowbrook Drive, Longmont, CO 80504
MLS# IR1048671Listed by: JD GROUP REALTY - New
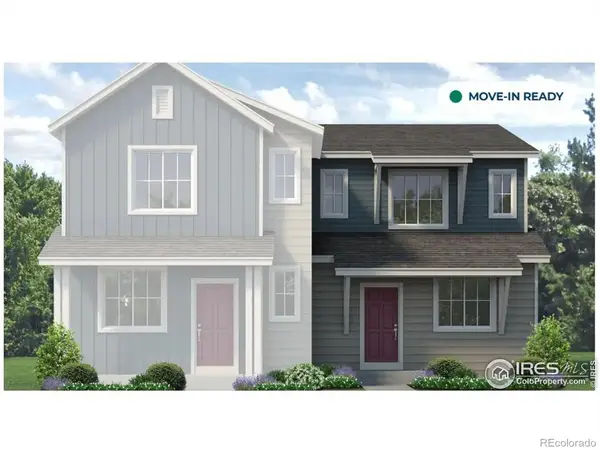 $399,950Active2 beds 3 baths1,159 sq. ft.
$399,950Active2 beds 3 baths1,159 sq. ft.1488 Coral Place, Longmont, CO 80504
MLS# IR1048672Listed by: RE/MAX PROFESSIONALS DTC - New
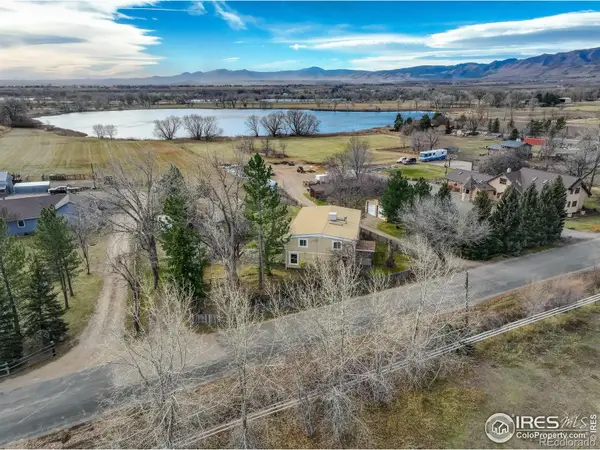 $749,000Active3 beds 3 baths2,544 sq. ft.
$749,000Active3 beds 3 baths2,544 sq. ft.6724 Mccall Drive, Longmont, CO 80503
MLS# IR1048657Listed by: COLDWELL BANKER REALTY-BOULDER - New
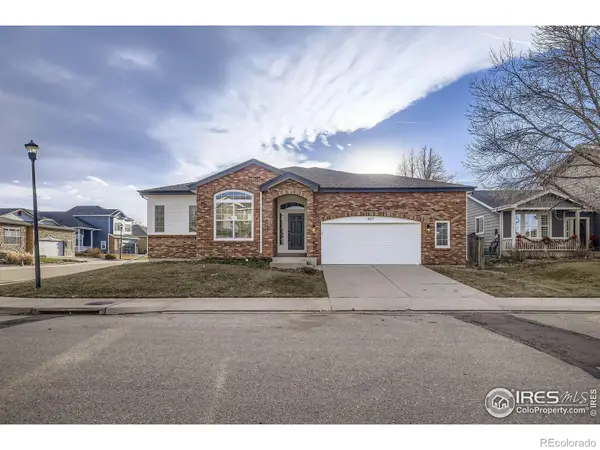 $624,800Active3 beds 2 baths3,795 sq. ft.
$624,800Active3 beds 2 baths3,795 sq. ft.657 Clarendon Drive, Longmont, CO 80504
MLS# IR1048654Listed by: PEZZUTI AND ASSOCIATES LLC - New
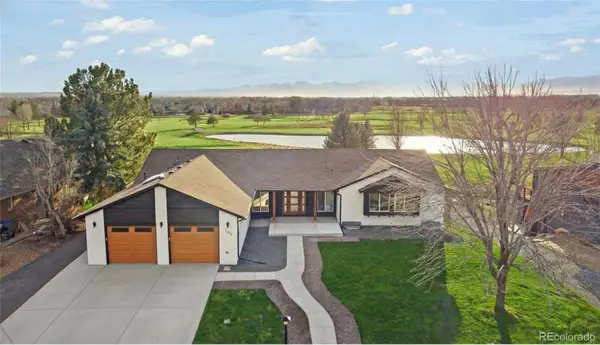 $1,250,000Active6 beds 6 baths5,096 sq. ft.
$1,250,000Active6 beds 6 baths5,096 sq. ft.1143 Purdue Drive, Longmont, CO 80503
MLS# 1992086Listed by: LOKATION REAL ESTATE
