1663 Venice Lane, Longmont, CO 80503
Local realty services provided by:Better Homes and Gardens Real Estate Kenney & Company
Listed by: kim nileskimNilesRealtor@gmail.com,720-934-2752
Office: exp realty, llc.
MLS#:2304183
Source:ML
Price summary
- Price:$494,000
- Price per sq. ft.:$290.08
- Monthly HOA dues:$325
About this home
Welcome to this beautifully upgraded Kingsbridge townhome in highly desirable SW Longmont, where natural light and contemporary design create a bright, comfortable living space. This airy, open-concept home features high ceilings, spacious living and dining areas, and a graceful staircase that allows light to flow freely throughout. The pleasing kitchen includes recent stainless steel appliances, abundant counter space, and well-designed cabinetry. A tucked away laundry area with newer W/D and extra shelving adds convenience and functionality.
Upstairs, the primary en suite bedroom welcomes the morning sun, while the second bedroom and flexible bonus room—ideal for a home office, workout space, or potential 3rd bedroom—offer partial views of Long’s Peak and the foothills. Contemporary lighting, window blinds, and fresh, neutral tones bring comfort and style to every room. Step outside to a welcoming deck and enjoy the peaceful surroundings. Access a beautiful greenway for walking and biking just steps from your door. An oversized two-car garage provides ample space for vehicles and gear, and the above-ground crawl space offers easy-access storage. The Kingsbridge HOA covers trash, recycling, water, sewer, roof and exterior maintenance and insurance, landscaping, and snow removal—so you can relax and enjoy low-maintenance living just 15 minutes from Boulder.
Contact an agent
Home facts
- Year built:2011
- Listing ID #:2304183
Rooms and interior
- Bedrooms:2
- Total bathrooms:3
- Full bathrooms:1
- Half bathrooms:1
- Living area:1,703 sq. ft.
Heating and cooling
- Cooling:Central Air
- Heating:Forced Air
Structure and exterior
- Roof:Composition
- Year built:2011
- Building area:1,703 sq. ft.
Schools
- High school:Silver Creek
- Middle school:Altona
- Elementary school:Eagle Crest
Utilities
- Water:Public
- Sewer:Public Sewer
Finances and disclosures
- Price:$494,000
- Price per sq. ft.:$290.08
- Tax amount:$3,164 (2024)
New listings near 1663 Venice Lane
- Open Sat, 1 to 3pmNew
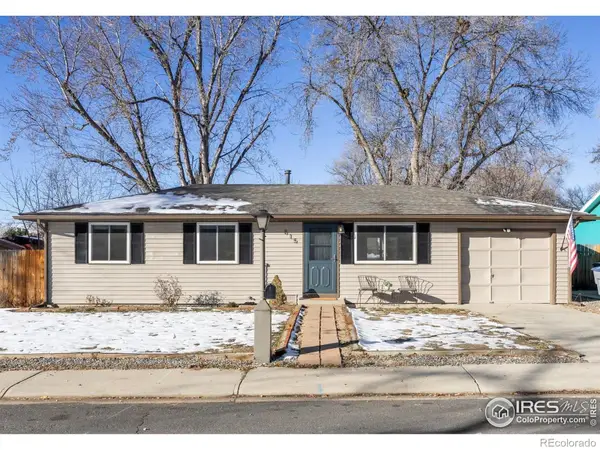 $439,000Active3 beds 1 baths1,000 sq. ft.
$439,000Active3 beds 1 baths1,000 sq. ft.815 Hilltop Street, Longmont, CO 80504
MLS# IR1048278Listed by: RE/MAX ELEVATE - Coming SoonOpen Sat, 11am to 1pm
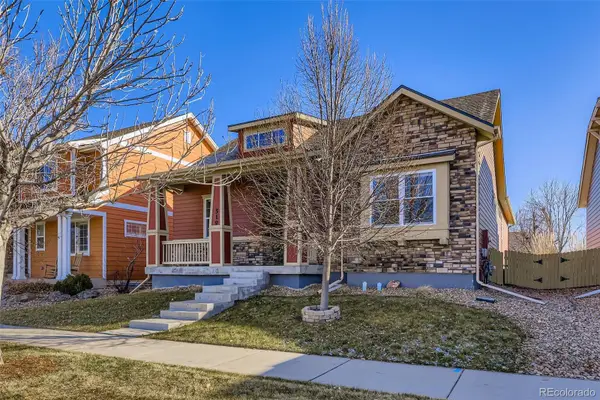 $650,000Coming Soon4 beds 3 baths
$650,000Coming Soon4 beds 3 baths519 Deerwood Drive, Longmont, CO 80504
MLS# 6744463Listed by: DISTINCT REAL ESTATE LLC - New
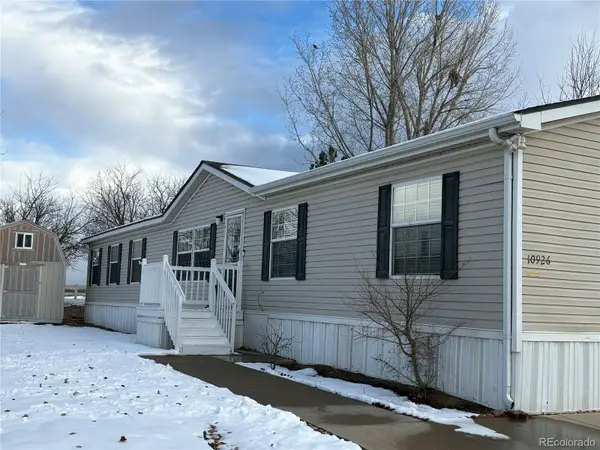 $140,000Active4 beds 2 baths2,128 sq. ft.
$140,000Active4 beds 2 baths2,128 sq. ft.10926 Belmont Street, Longmont, CO 80504
MLS# 2342249Listed by: JASON MITCHELL REAL ESTATE COLORADO, LLC  $500,000Pending4 beds 3 baths3,269 sq. ft.
$500,000Pending4 beds 3 baths3,269 sq. ft.2423 Corey Street, Longmont, CO 80501
MLS# IR1048205Listed by: EQUITY COLORADO-FRONT RANGE- Coming Soon
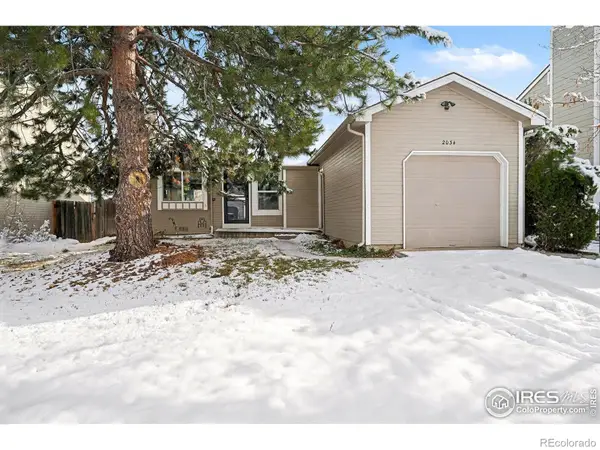 $445,000Coming Soon3 beds 1 baths
$445,000Coming Soon3 beds 1 baths2034 Sumac Street, Longmont, CO 80501
MLS# IR1048195Listed by: LPT REALTY, LLC. 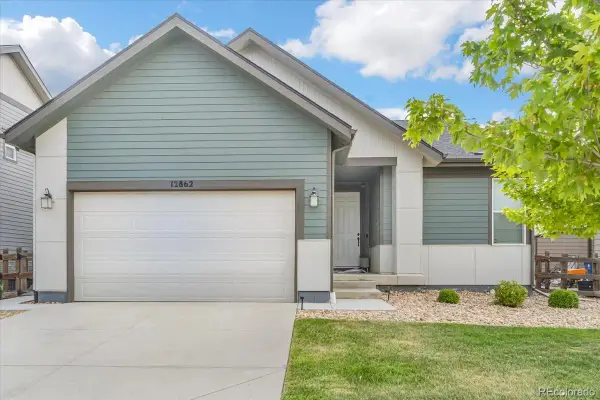 $620,000Active5 beds 3 baths3,636 sq. ft.
$620,000Active5 beds 3 baths3,636 sq. ft.12862 Crane River Drive, Longmont, CO 80504
MLS# 4940905Listed by: LPT REALTY- New
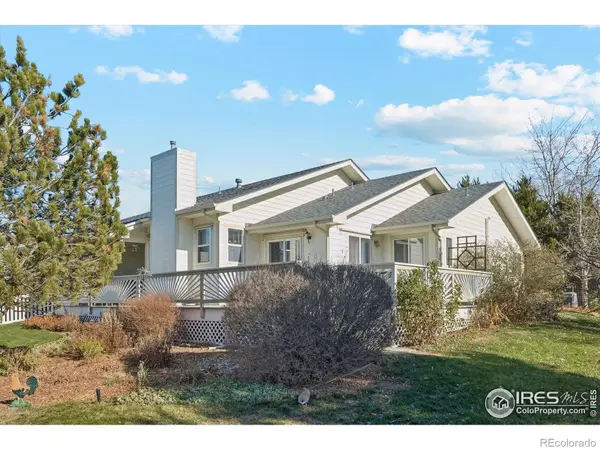 $675,000Active6 beds 3 baths3,973 sq. ft.
$675,000Active6 beds 3 baths3,973 sq. ft.729 Brookside Drive, Longmont, CO 80504
MLS# IR1048166Listed by: RE/MAX PROFESSIONALS-LITTLETON - Open Fri, 11am to 2pmNew
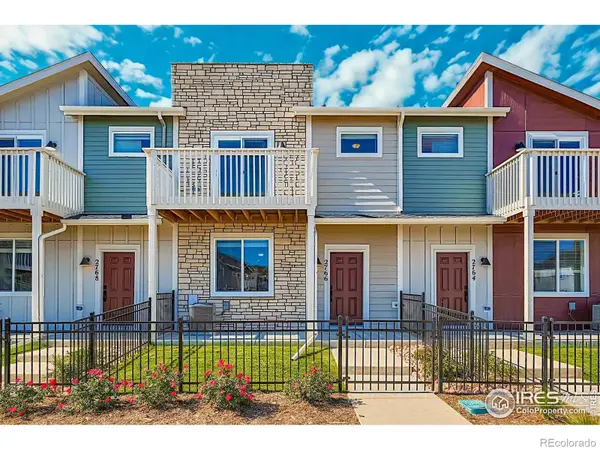 $499,990Active3 beds 3 baths2,031 sq. ft.
$499,990Active3 beds 3 baths2,031 sq. ft.2856 Bear Springs Circle, Longmont, CO 80503
MLS# IR1048158Listed by: DFH COLORADO REALTY LLC - New
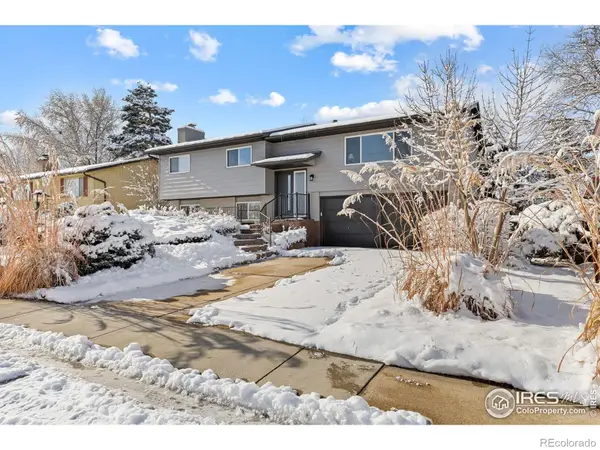 $549,000Active4 beds 3 baths1,868 sq. ft.
$549,000Active4 beds 3 baths1,868 sq. ft.1423 Ashcroft Drive, Longmont, CO 80501
MLS# IR1048155Listed by: COMPASS - BOULDER - New
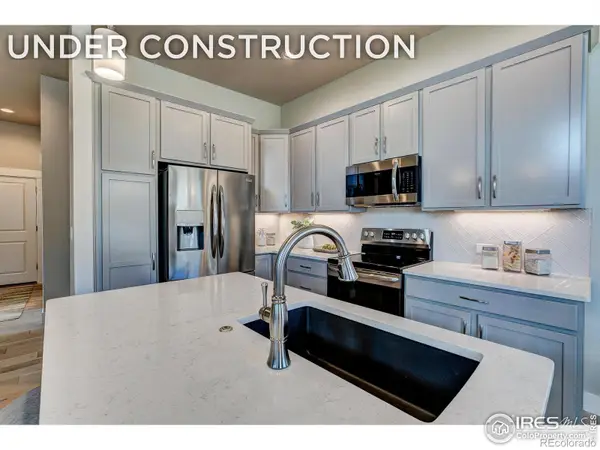 $629,900Active3 beds 3 baths2,611 sq. ft.
$629,900Active3 beds 3 baths2,611 sq. ft.160 High Point Drive, Longmont, CO 80504
MLS# IR1048145Listed by: RE/MAX ALLIANCE-FTC DWTN
