1761 Sunlight Drive, Longmont, CO 80504
Local realty services provided by:Better Homes and Gardens Real Estate Kenney & Company
1761 Sunlight Drive,Longmont, CO 80504
$619,900
- 4 Beds
- 3 Baths
- 3,560 sq. ft.
- Single family
- Active
Listed by: christopher naggarchris.naggar@engelvoelkers.com,817-262-3649
Office: engel & volkers denver
MLS#:3025963
Source:ML
Price summary
- Price:$619,900
- Price per sq. ft.:$174.13
About this home
Be the proud new owner of this inviting 4-bedroom beauty, complete with a 2-car garage and a warm, welcoming vibe from the moment you walk in. The interior draws you in with rich wood floors and a bright living room featuring a striking dual-sided fireplace that also brings its charm into the spacious family room, highlighted by impressive vaulted ceilings. Gather around the dining area to savor your favorite meals, perfectly positioned near the chic kitchen. Here, stainless steel appliances, custom cabinetry, a stylish tile backsplash, and generous counter space create an ideal setting for both everyday cooking and weekend hosting. When it’s time to unwind, the primary bedroom offers a serene retreat with its private bathroom showcasing dual sinks, a soothing soaking tub, and a roomy walk-in closet. But the comfort doesn’t end there—checkout the basement and discover an entire bonus level made for living. Enjoy a cozy family room, additional bedrooms, an office for your productivity needs, and a well-appointed bathroom. Movie nights are made better with the dedicated media center, complete with built-in cabinets and a convenient wet bar. The backyard invites you outdoors with a charming patio and plenty of space to host lively barbecues, relax under the sky, or create your own outdoor haven. With its thoughtful layout and inviting features throughout, this property truly offers a place where comfort, style, and fun come together. Come and experience it for yourself!
Contact an agent
Home facts
- Year built:1995
- Listing ID #:3025963
Rooms and interior
- Bedrooms:4
- Total bathrooms:3
- Full bathrooms:2
- Living area:3,560 sq. ft.
Heating and cooling
- Cooling:Central Air
- Heating:Forced Air
Structure and exterior
- Roof:Composition
- Year built:1995
- Building area:3,560 sq. ft.
- Lot area:0.19 Acres
Schools
- High school:Skyline
- Middle school:Trail Ridge
- Elementary school:Alpine
Utilities
- Water:Public
- Sewer:Public Sewer
Finances and disclosures
- Price:$619,900
- Price per sq. ft.:$174.13
- Tax amount:$3,667 (2024)
New listings near 1761 Sunlight Drive
- Open Sat, 12 to 1:30pmNew
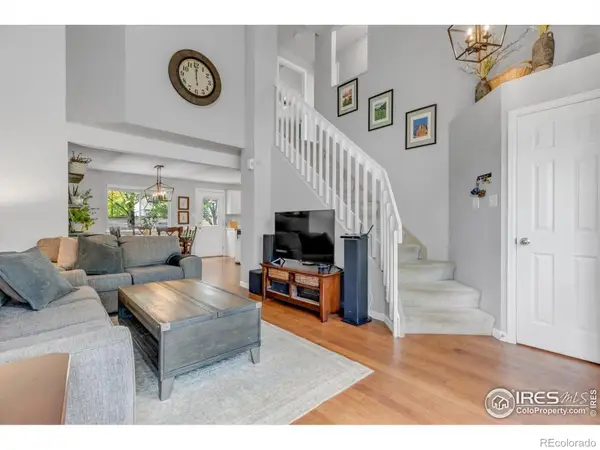 $475,000Active3 beds 2 baths1,576 sq. ft.
$475,000Active3 beds 2 baths1,576 sq. ft.5427 Fox Run Boulevard, Longmont, CO 80504
MLS# IR1048884Listed by: WK REAL ESTATE - New
 $699,000Active3 beds 2 baths3,052 sq. ft.
$699,000Active3 beds 2 baths3,052 sq. ft.46 Sugar Beet Circle, Longmont, CO 80501
MLS# 7275855Listed by: KELLER WILLIAMS ADVANTAGE REALTY LLC - New
 $528,990Active3 beds 3 baths1,459 sq. ft.
$528,990Active3 beds 3 baths1,459 sq. ft.2801 Bear Springs Circle, Longmont, CO 80503
MLS# IR1048872Listed by: DFH COLORADO REALTY LLC - New
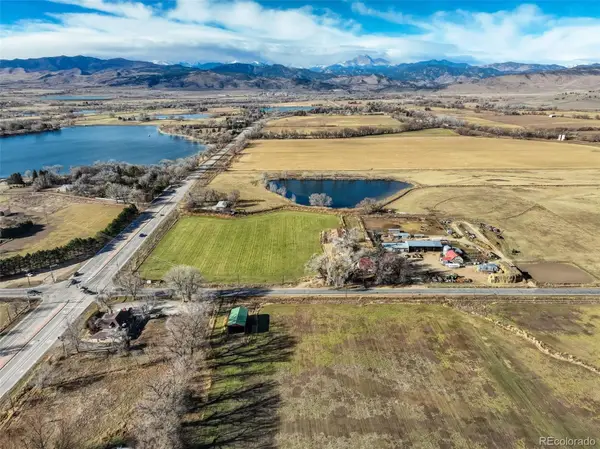 $4,850,000Active4 beds 1 baths2,889 sq. ft.
$4,850,000Active4 beds 1 baths2,889 sq. ft.12745 N 75th Street, Longmont, CO 80503
MLS# 4953844Listed by: COLDWELL BANKER REALTY - NOCO - Open Sat, 11am to 5pmNew
 $459,990Active3 beds 3 baths1,375 sq. ft.
$459,990Active3 beds 3 baths1,375 sq. ft.2807 Bear Springs Circle, Longmont, CO 80503
MLS# IR1048863Listed by: DFH COLORADO REALTY LLC - New
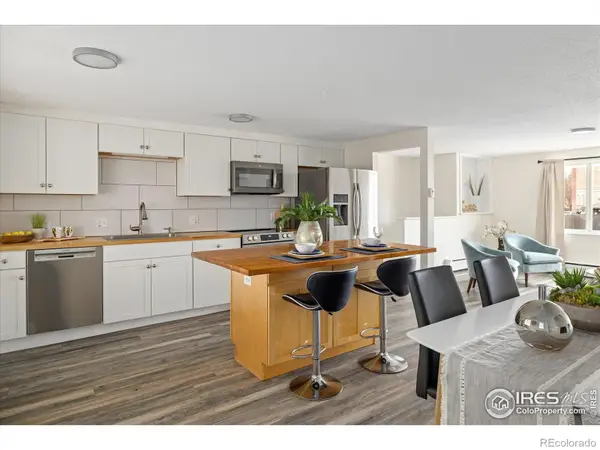 $512,000Active4 beds 2 baths2,088 sq. ft.
$512,000Active4 beds 2 baths2,088 sq. ft.1618 Kimbark Street, Longmont, CO 80501
MLS# IR1048846Listed by: RE/MAX ALLIANCE-BOULDER - New
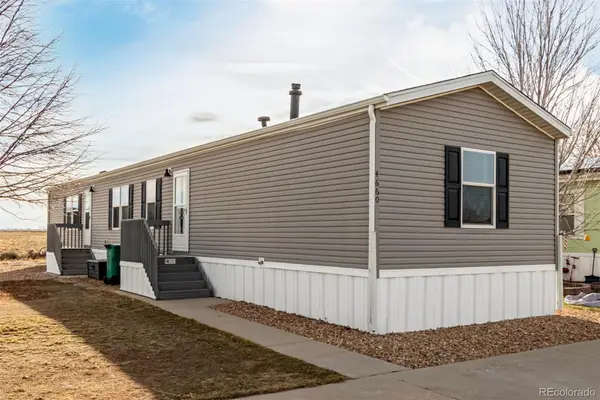 $130,000Active3 beds 2 baths1,216 sq. ft.
$130,000Active3 beds 2 baths1,216 sq. ft.4660 Tilbury Court #352, Longmont, CO 80504
MLS# 8795346Listed by: WEST AND MAIN HOMES INC - New
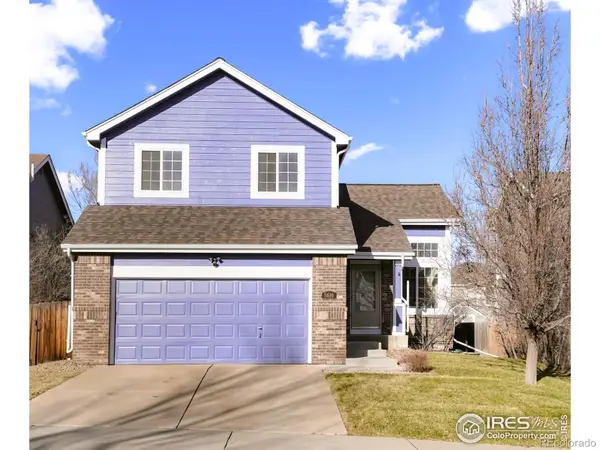 $699,000Active4 beds 4 baths2,079 sq. ft.
$699,000Active4 beds 4 baths2,079 sq. ft.5619 Blue Mountain Circle, Longmont, CO 80503
MLS# IR1048823Listed by: THE AGENCY - BOULDER - New
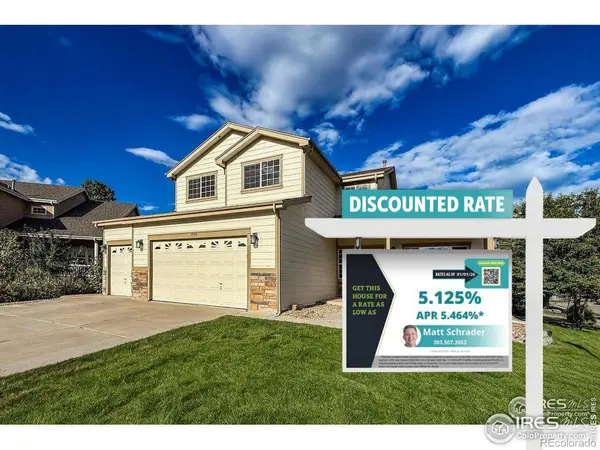 $699,000Active3 beds 4 baths3,185 sq. ft.
$699,000Active3 beds 4 baths3,185 sq. ft.1750 Preston Drive, Longmont, CO 80504
MLS# IR1048815Listed by: EQUITY COLORADO-FRONT RANGE - Open Sat, 10am to 12pmNew
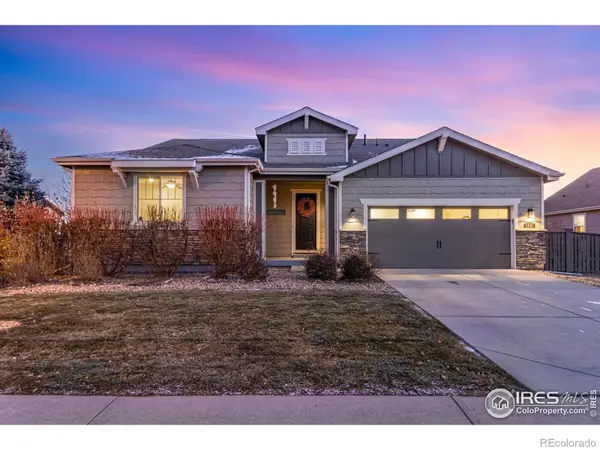 $740,000Active3 beds 2 baths4,418 sq. ft.
$740,000Active3 beds 2 baths4,418 sq. ft.1441 16th Avenue, Longmont, CO 80501
MLS# IR1048808Listed by: GROUP CENTERRA
