1766 Montgomery Circle, Longmont, CO 80504
Local realty services provided by:Better Homes and Gardens Real Estate Kenney & Company
1766 Montgomery Circle,Longmont, CO 80504
$1,055,000
- 5 Beds
- 5 Baths
- 5,448 sq. ft.
- Single family
- Active
Listed by:brittany rusaw7203529824
Office:keller williams 1st realty
MLS#:IR1041528
Source:ML
Price summary
- Price:$1,055,000
- Price per sq. ft.:$193.65
- Monthly HOA dues:$125
About this home
Quick move-in available! Located in the highly desirable Sundance neighborhood with exclusive access to a private outdoor pool and clubhouse, this beautifully updated 5-bedroom home sits on a landscaped corner lot with a peaceful water feature and over $40K in professional upgrades. Step inside through the striking custom wood front door by Sun Mountain and enjoy a remodeled primary suite boasting heated floors, a standalone soaking tub, and a luxurious steam shower. The finished basement offers an additional bedroom and bathroom-ideal for guests or multigenerational living-while recent major updates include a brand-new roof (2024) and a new furnace & A/C (2021). Just a short walk to the scenic Jim Hamm Nature Preserve, this home combines comfort, convenience, and style, it's an opportunity you don't want to miss!
Contact an agent
Home facts
- Year built:2005
- Listing ID #:IR1041528
Rooms and interior
- Bedrooms:5
- Total bathrooms:5
- Full bathrooms:3
- Half bathrooms:1
- Living area:5,448 sq. ft.
Heating and cooling
- Cooling:Ceiling Fan(s), Central Air
- Heating:Forced Air
Structure and exterior
- Roof:Composition
- Year built:2005
- Building area:5,448 sq. ft.
- Lot area:0.25 Acres
Schools
- High school:Skyline
- Middle school:Trail Ridge
- Elementary school:Fall River
Utilities
- Water:Public
- Sewer:Public Sewer
Finances and disclosures
- Price:$1,055,000
- Price per sq. ft.:$193.65
- Tax amount:$6,067 (2024)
New listings near 1766 Montgomery Circle
 $545,000Active5 beds 4 baths2,804 sq. ft.
$545,000Active5 beds 4 baths2,804 sq. ft.6447 St Vrain Ranch Boulevard, Longmont, CO 80504
MLS# 7017155Listed by: ORCHARD BROKERAGE LLC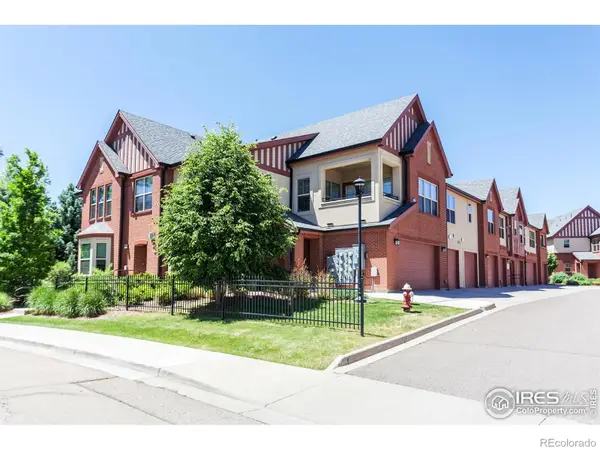 $499,000Active2 beds 1 baths1,272 sq. ft.
$499,000Active2 beds 1 baths1,272 sq. ft.1379 Charles Drive #5, Longmont, CO 80503
MLS# IR1041204Listed by: RE/MAX ALLIANCE-FTC SOUTH- New
 $409,950Active4 beds 2 baths2,009 sq. ft.
$409,950Active4 beds 2 baths2,009 sq. ft.2220 Meadow Street, Longmont, CO 80501
MLS# IR1044660Listed by: C3 REAL ESTATE SOLUTIONS, LLC - Coming Soon
 $518,000Coming Soon2 beds 3 baths
$518,000Coming Soon2 beds 3 baths350 High Point Drive #C103, Longmont, CO 80504
MLS# 3150317Listed by: CORCORAN PERRY & CO. - New
 $330,000Active2 beds 1 baths960 sq. ft.
$330,000Active2 beds 1 baths960 sq. ft.818 Hover Street, Longmont, CO 80501
MLS# IR1044635Listed by: STRUCTURE PROPERTY GROUP LLC - New
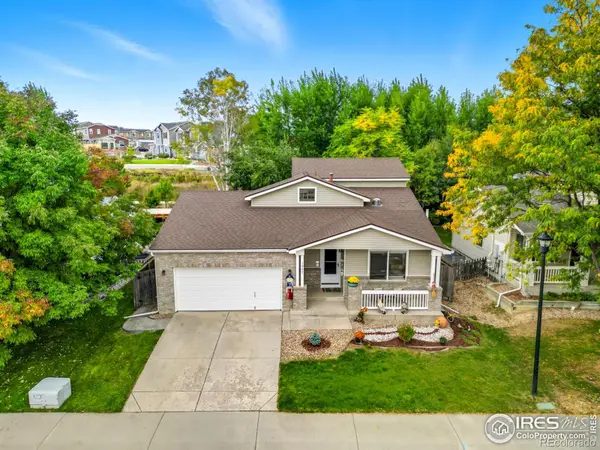 $547,000Active3 beds 2 baths2,074 sq. ft.
$547,000Active3 beds 2 baths2,074 sq. ft.1245 Trail Ridge Road, Longmont, CO 80504
MLS# IR1044629Listed by: DWELLINGS COLORADO REAL ESTATE - New
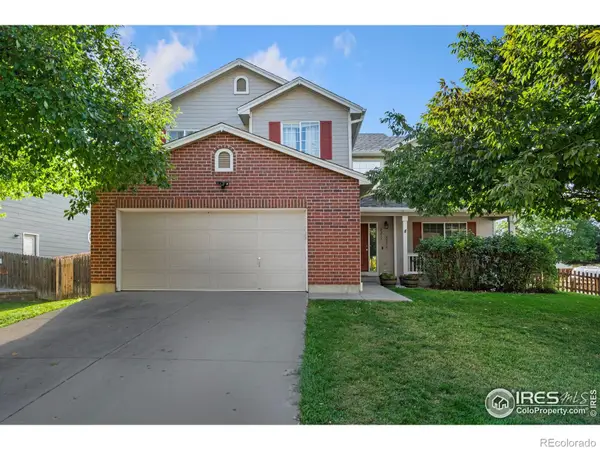 $715,000Active5 beds 3 baths4,121 sq. ft.
$715,000Active5 beds 3 baths4,121 sq. ft.2217 Medford Street, Longmont, CO 80504
MLS# IR1044628Listed by: KELLER WILLIAMS-DTC - New
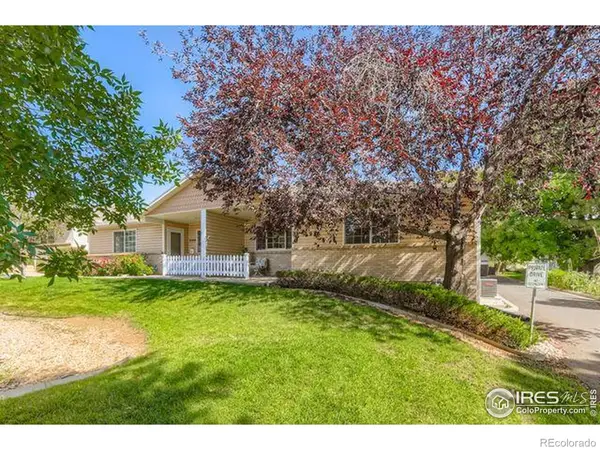 $399,000Active3 beds 3 baths2,248 sq. ft.
$399,000Active3 beds 3 baths2,248 sq. ft.2144 Collyer Street, Longmont, CO 80501
MLS# IR1044620Listed by: MB BOULDER SUBURBAN HOMES - New
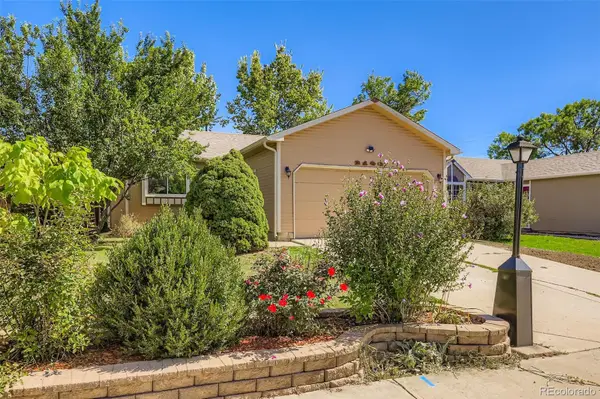 $520,000Active3 beds 2 baths1,702 sq. ft.
$520,000Active3 beds 2 baths1,702 sq. ft.2108 Tulip Street, Longmont, CO 80501
MLS# 8224454Listed by: ANGEL OAK REALTY GROUP LLC - New
 $524,500Active3 beds 3 baths1,892 sq. ft.
$524,500Active3 beds 3 baths1,892 sq. ft.1350 S Lincoln Street, Longmont, CO 80501
MLS# IR1044578Listed by: RE/MAX ALLIANCE-LONGMONT
