2014 Red Cloud Road, Longmont, CO 80504
Local realty services provided by:Better Homes and Gardens Real Estate Kenney & Company
2014 Red Cloud Road,Longmont, CO 80504
$568,000
- 4 Beds
- 3 Baths
- - sq. ft.
- Single family
- Sold
Listed by: josh hunter7204955924
Office: st vrain realty llc.
MLS#:IR1047536
Source:ML
Sorry, we are unable to map this address
Price summary
- Price:$568,000
About this home
Nestled in beautiful North Longmont, this nicely refreshed home sits just steps from an elementary school, neighborhood park, a dog park, scenic walking trails, and an 18-hole golf course. The location alone makes it a winner - but step inside, and you'll find even more to love. Freshened interior paint, touched-up exterior trim, and all-new carpet in the lower bedroom gives this home a crisp, move-in-ready feel. It's been thoughtfully staged to showcase its full potential - from the light-filled living area to the flexible lower level and finished basement offering plenty of room for work, play, or relaxation. Whether you need space for a home office, hobby area, or media room, this layout adapts to your lifestyle. The attached garage adds everyday convenience, and the private backyard is ready for your personal touch - the perfect spot for morning coffee, a little gardening, or summer get-togethers.With its prime location, bright and welcoming interior, and all the right updates, 2014 Red Cloud Road is ready to impress its next owner. Come see what makes this home such a gem in North Longmont!
Contact an agent
Home facts
- Year built:1987
- Listing ID #:IR1047536
Rooms and interior
- Bedrooms:4
- Total bathrooms:3
- Full bathrooms:1
- Kitchen Description:Disposal, Eat-in Kitchen, Microwave, Oven, Refrigerator
- Basement:Yes
- Basement Description:Full
Heating and cooling
- Cooling:Central Air
- Heating:Forced Air
Structure and exterior
- Roof:Composition
- Year built:1987
- Construction Materials:Frame
- Exterior Features:Deck
- Levels:Tri-Level
Schools
- High school:Skyline
- Middle school:Timberline
- Elementary school:Alpine
Utilities
- Water:Public
- Sewer:Public Sewer
Finances and disclosures
- Price:$568,000
- Tax amount:$3,763 (2024)
Features and amenities
- Laundry features:Dryer, In Unit, Washer
- Amenities:Window Coverings
New listings near 2014 Red Cloud Road
- Coming SoonOpen Sat, 1 to 3pm
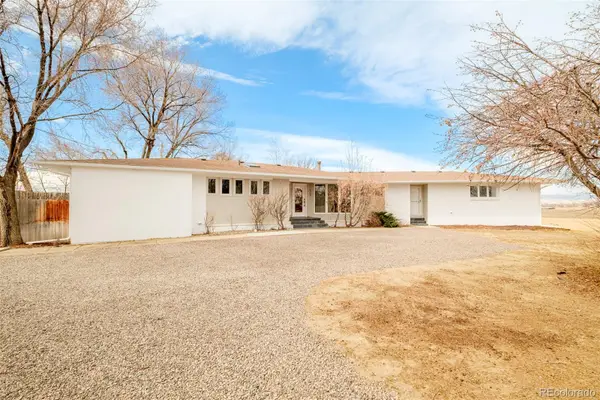 $1,400,000Coming Soon4 beds 3 baths
$1,400,000Coming Soon4 beds 3 baths7399 N 95th Street, Longmont, CO 80504
MLS# 3750483Listed by: COMPASS COLORADO, LLC - BOULDER - Coming Soon
 $725,000Coming Soon3 beds 3 baths
$725,000Coming Soon3 beds 3 baths1626 Francis Way, Longmont, CO 80501
MLS# 6472006Listed by: COLDWELL BANKER REALTY 54 - Open Sat, 10am to 12pmNew
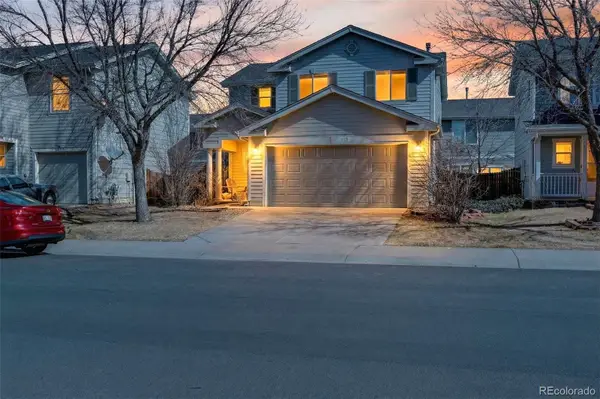 $449,000Active3 beds 3 baths1,561 sq. ft.
$449,000Active3 beds 3 baths1,561 sq. ft.10576 Butte Drive, Longmont, CO 80504
MLS# 8611748Listed by: COMPASS - DENVER - Open Sun, 1 to 3pmNew
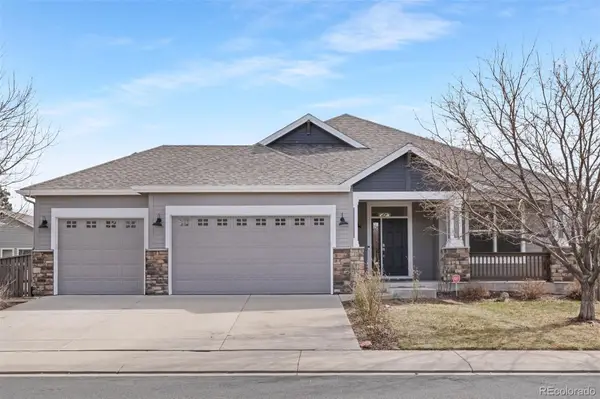 $770,000Active4 beds 4 baths3,236 sq. ft.
$770,000Active4 beds 4 baths3,236 sq. ft.1530 Lincoln Street, Longmont, CO 80501
MLS# 8931638Listed by: KELLER WILLIAMS REALTY DOWNTOWN LLC - Open Sat, 10am to 1pmNew
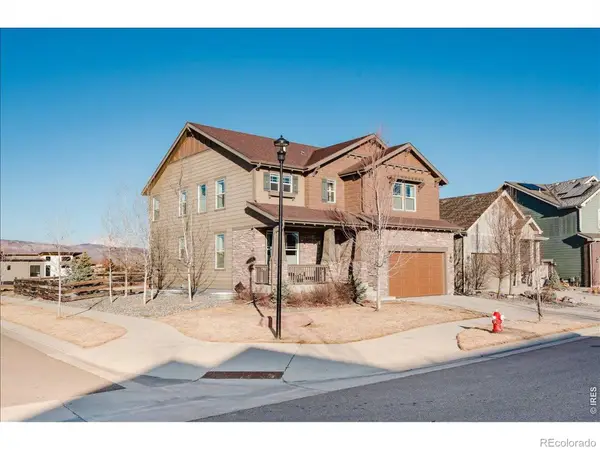 $1,200,000Active5 beds 5 baths4,183 sq. ft.
$1,200,000Active5 beds 5 baths4,183 sq. ft.2197 Lombardy Street, Longmont, CO 80503
MLS# IR1052420Listed by: WK REAL ESTATE - New
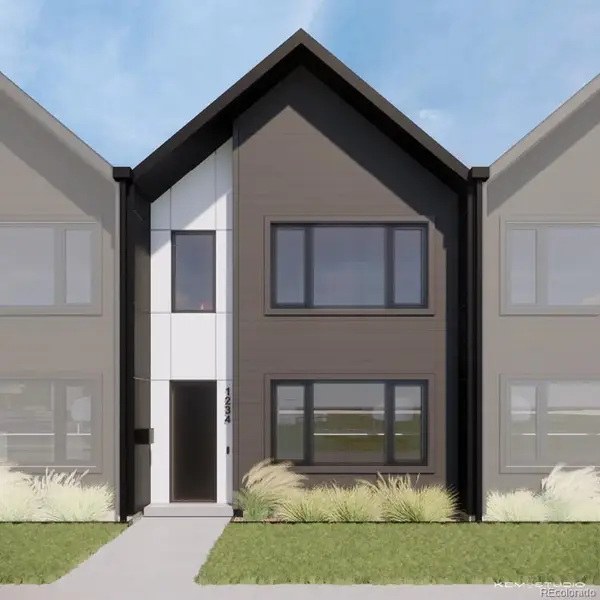 $399,900Active3 beds 3 baths1,476 sq. ft.
$399,900Active3 beds 3 baths1,476 sq. ft.909 Edge Circle, Longmont, CO 80501
MLS# 7109350Listed by: FIRST SUMMIT REALTY - New
 $643,072Active3 beds 3 baths3,175 sq. ft.
$643,072Active3 beds 3 baths3,175 sq. ft.6744 Utica Avenue, Longmont, CO 80504
MLS# 1986174Listed by: VALOR REAL ESTATE, LLC - New
 $1,350,000Active5 beds 4 baths5,475 sq. ft.
$1,350,000Active5 beds 4 baths5,475 sq. ft.2248 Mariner Drive, Longmont, CO 80503
MLS# 6341611Listed by: MOVEMENT REAL ESTATE COMPANY LLC - Coming Soon
 $899,000Coming Soon5 beds 3 baths
$899,000Coming Soon5 beds 3 baths835 Hillside Court, Longmont, CO 80501
MLS# IR1052377Listed by: RESIDENT REALTY - Open Sat, 12 to 3pmNew
 $880,000Active4 beds 3 baths2,548 sq. ft.
$880,000Active4 beds 3 baths2,548 sq. ft.1401 3rd Avenue, Longmont, CO 80501
MLS# IR1052373Listed by: BOLD REALTY

