2119 Onyx Way, Longmont, CO 80504
Local realty services provided by:Better Homes and Gardens Real Estate Kenney & Company
2119 Onyx Way,Longmont, CO 80504
$1,250,000
- 4 Beds
- 4 Baths
- 5,183 sq. ft.
- Single family
- Active
Listed by:rozlynn white7143626622
Office:wk real estate
MLS#:IR1041007
Source:ML
Price summary
- Price:$1,250,000
- Price per sq. ft.:$241.17
- Monthly HOA dues:$31.25
About this home
Elegant and charming. This Rainbow Ridge home offers a fluid floorplan that extends out to beautifully landscaped outdoor spaces. The large, functional kitchen features an extended island with bar-height seating - perfect for gathering with friends and family. Positioned on a corner lot at the end of a quiet cul-de-sac, the home's thoughtful layout includes a side-entry garage that keeps the front view clean and inviting. A quaint front porch welcomes you inside, while the cozy, private back patio - complete with ceiling fans and a gas fireplace - makes it easy to enjoy the outdoors year-round. Inside, there are four spacious bedrooms, all upstairs. The large primary suite includes a gas fireplace, a generously sized 5 piece bathroom and an oversized walk-in closet. Two of the upstairs bedrooms share a shared bath, while the fourth has its own en suite bathroom. On the main level, a dedicated office offers flexibility for main-floor living-it could easily be converted into a bedroom down the road, and there's already a bathroom with a shower nearby on the main floor. Other features include a large unfinished basement ready for your vision, and an expansive three-car garage with plenty of storage. The gardens around the home have been lovingly cared for, creating a vibrant setting in every season. You'll also love the easy access to nearby cafes, restaurants, and amenities in the Prospect neighborhood. With quick driving access to Boulder, Denver, and DIA, the location offers both comfort and convenience.
Contact an agent
Home facts
- Year built:2005
- Listing ID #:IR1041007
Rooms and interior
- Bedrooms:4
- Total bathrooms:4
- Full bathrooms:3
- Living area:5,183 sq. ft.
Heating and cooling
- Cooling:Ceiling Fan(s), Central Air
- Heating:Forced Air
Structure and exterior
- Roof:Composition
- Year built:2005
- Building area:5,183 sq. ft.
- Lot area:0.28 Acres
Schools
- High school:Niwot
- Middle school:Sunset
- Elementary school:Burlington
Utilities
- Water:Public
Finances and disclosures
- Price:$1,250,000
- Price per sq. ft.:$241.17
- Tax amount:$7,696 (2024)
New listings near 2119 Onyx Way
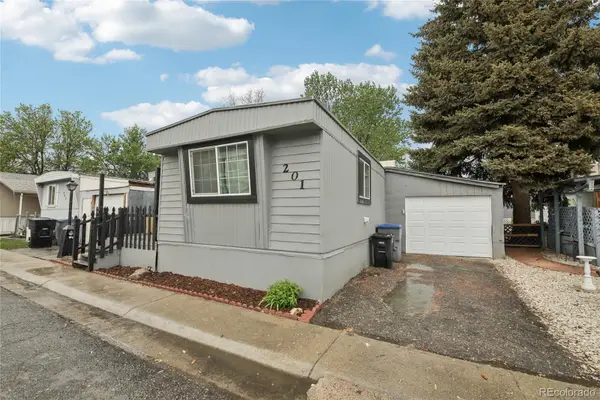 $89,000Active4 beds 2 baths994 sq. ft.
$89,000Active4 beds 2 baths994 sq. ft.1400 S Collyer Street, Longmont, CO 80501
MLS# 2246302Listed by: RE/MAX ELEVATE $134,000Active3 beds 2 baths960 sq. ft.
$134,000Active3 beds 2 baths960 sq. ft.3334 Teton, Longmont, CO 80504
MLS# 2352778Listed by: RE/MAX NEXUS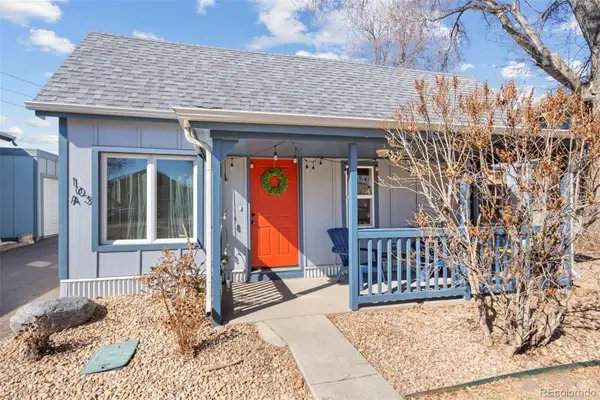 $394,500Active2 beds 1 baths720 sq. ft.
$394,500Active2 beds 1 baths720 sq. ft.103 Sunset Street #A, Longmont, CO 80501
MLS# 3781072Listed by: COMPASS - DENVER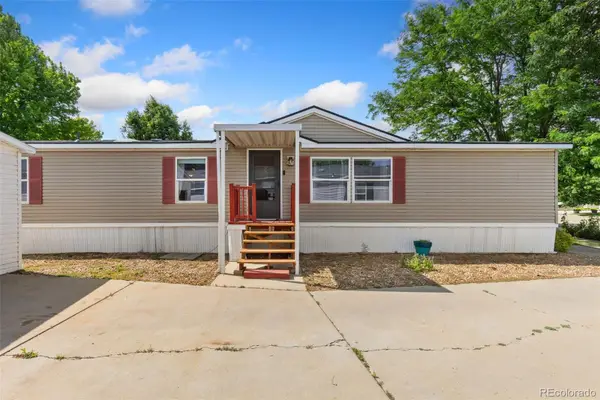 $214,272Active4 beds 3 baths2,432 sq. ft.
$214,272Active4 beds 3 baths2,432 sq. ft.10529 Bald Eagle Circle, Longmont, CO 80504
MLS# 4073660Listed by: RESIDENT REALTY NORTH METRO LLC $109,000Active3 beds 2 baths1,216 sq. ft.
$109,000Active3 beds 2 baths1,216 sq. ft.10611 Barron Circle, Longmont, CO 80504
MLS# 4122083Listed by: KELLER WILLIAMS ADVANTAGE REALTY LLC $233,000Active2 beds 1 baths784 sq. ft.
$233,000Active2 beds 1 baths784 sq. ft.225 E 8th Avenue #10, Longmont, CO 80504
MLS# 4315975Listed by: TRELORA REALTY, INC.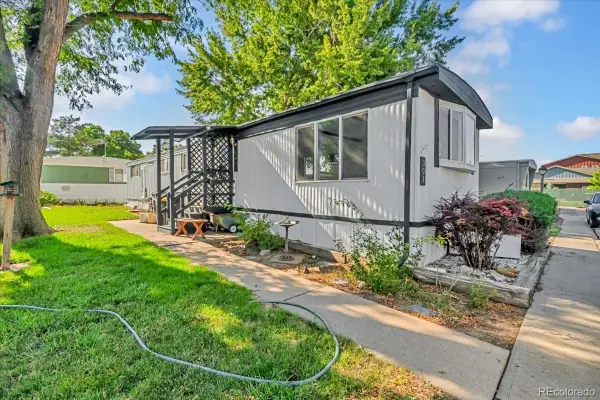 $56,000Active2 beds 1 baths840 sq. ft.
$56,000Active2 beds 1 baths840 sq. ft.1400 S Collyer Street, Longmont, CO 80501
MLS# 4858573Listed by: KELLER WILLIAMS REALTY NORTHERN COLORADO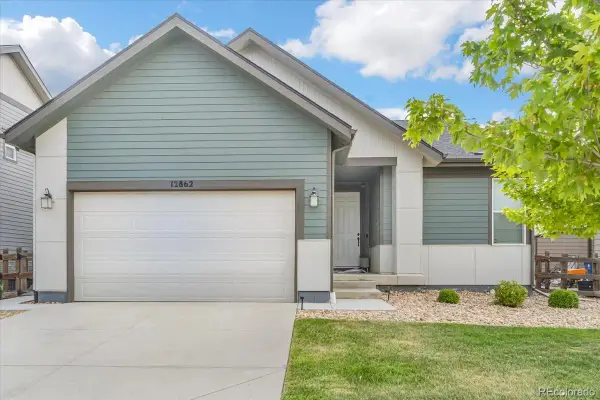 $625,000Active5 beds 3 baths3,636 sq. ft.
$625,000Active5 beds 3 baths3,636 sq. ft.12862 Crane River Drive, Longmont, CO 80504
MLS# 4940905Listed by: LPT REALTY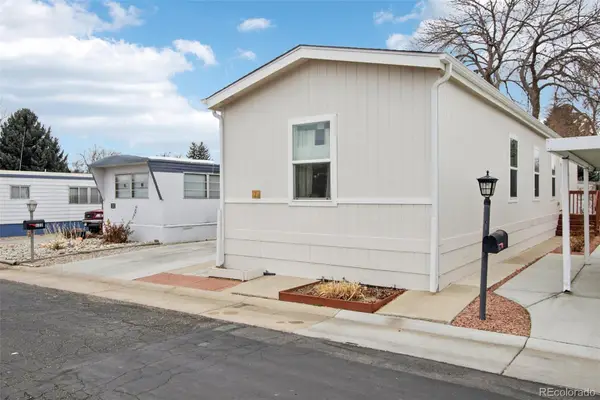 $128,500Active3 beds 2 baths1,056 sq. ft.
$128,500Active3 beds 2 baths1,056 sq. ft.900 Mountainview Avenue, Longmont, CO 80501
MLS# 5622579Listed by: RE/MAX ELEVATE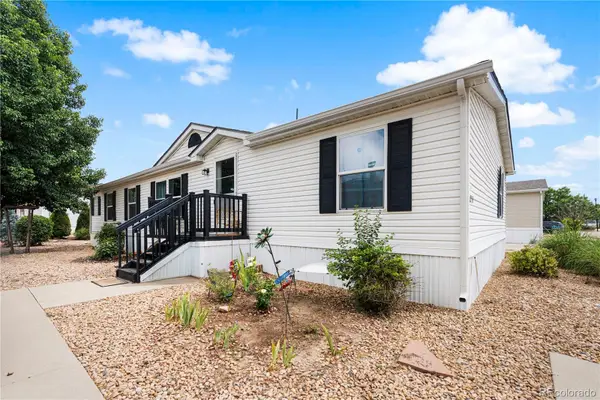 $168,500Active4 beds 2 baths1,680 sq. ft.
$168,500Active4 beds 2 baths1,680 sq. ft.10574 Bald Eagle Circle, Longmont, CO 80504
MLS# 6289193Listed by: KELLER WILLIAMS REALTY DOWNTOWN LLC
