2160 Sumac Street, Longmont, CO 80501
Local realty services provided by:Better Homes and Gardens Real Estate Kenney & Company
2160 Sumac Street,Longmont, CO 80501
$460,000
- 3 Beds
- 2 Baths
- 1,280 sq. ft.
- Single family
- Active
Upcoming open houses
- Sun, Oct 0512:30 pm - 03:30 pm
Listed by:kari basey3038275608
Office:lokation-tucker group real estate
MLS#:IR1045074
Source:ML
Price summary
- Price:$460,000
- Price per sq. ft.:$359.38
About this home
Fabulous MOVE-IN ready 3 bed/2 bath home on a HUGE 1/3-acre lot in north Longmont. Completely REMODELED in 2018 and gently lived in. You'll love the modern kitchen and baths featuring granite counters, soft-close cabinetry, stainless appliances, and stylish backsplash. Additional upgrades include: newer windows, an updated HVAC system, radon mitigation, and updated lighting throughout. Solid hardwood floors on the main and upper levels, carpet on the lower level, and a cozy woodburning fireplace add charm and function. The large yard with an 5-zone sprinkler system has tons of potential with the option of additional outbuildings, play equipment, gardens and more. Relax or entertain on the covered porch or in your own private park-like backyard. In addition to the 2 car garage, the front yard offers additional opportunities for gardening and parking extra vehicles or recreation equipment. For fast and reliable internet, Longmont's NextLight is highly regarded. Just minutes from McIntosh Lake, Garden Acres Park, schools, shopping, dining, and an easy commute to Lyons, Boulder, Denver, DIA, Rocky Mountain National Park, and the entire Front Range this home is in a prime location.
Contact an agent
Home facts
- Year built:1983
- Listing ID #:IR1045074
Rooms and interior
- Bedrooms:3
- Total bathrooms:2
- Full bathrooms:1
- Living area:1,280 sq. ft.
Heating and cooling
- Cooling:Ceiling Fan(s), Central Air
- Heating:Forced Air
Structure and exterior
- Roof:Composition
- Year built:1983
- Building area:1,280 sq. ft.
- Lot area:0.31 Acres
Schools
- High school:Longmont
- Middle school:Longs Peak
- Elementary school:Sanborn
Utilities
- Water:Public
- Sewer:Public Sewer
Finances and disclosures
- Price:$460,000
- Price per sq. ft.:$359.38
- Tax amount:$3,067 (2024)
New listings near 2160 Sumac Street
- New
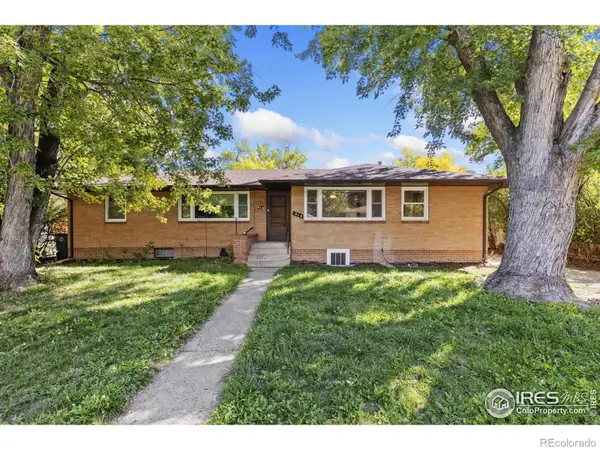 $627,000Active-- beds -- baths3,072 sq. ft.
$627,000Active-- beds -- baths3,072 sq. ft.818 Lincoln Street, Longmont, CO 80501
MLS# IR1045111Listed by: OLD TOWN REAL ESTATE CO - New
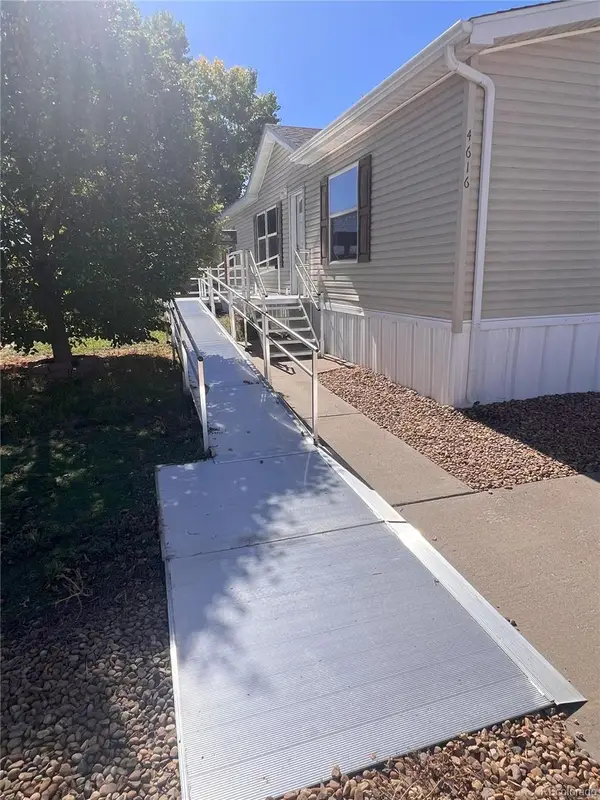 $150,000Active4 beds 2 baths1,456 sq. ft.
$150,000Active4 beds 2 baths1,456 sq. ft.4616 Tilbury Court, Longmont, CO 80504
MLS# 4168026Listed by: MB PEZZUTI & ASSOCIATES - New
 $745,000Active4 beds 3 baths4,186 sq. ft.
$745,000Active4 beds 3 baths4,186 sq. ft.508 Ashford Drive, Longmont, CO 80504
MLS# 5173390Listed by: LIV SOTHEBY'S INTERNATIONAL REALTY - New
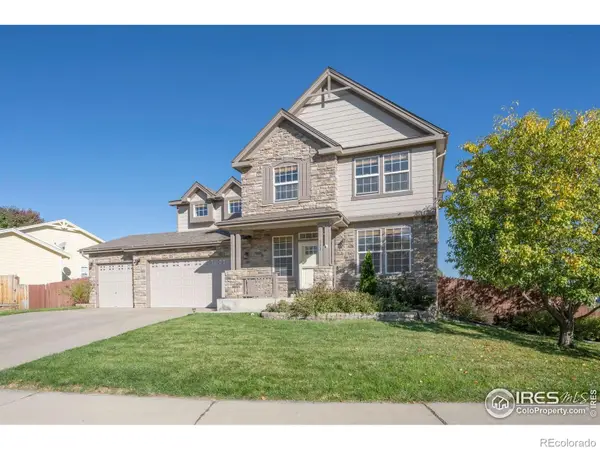 $745,000Active3 beds 3 baths4,186 sq. ft.
$745,000Active3 beds 3 baths4,186 sq. ft.508 Ashford Drive, Longmont, CO 80504
MLS# IR1045051Listed by: LIV SOTHEBY'S INTL REALTY - New
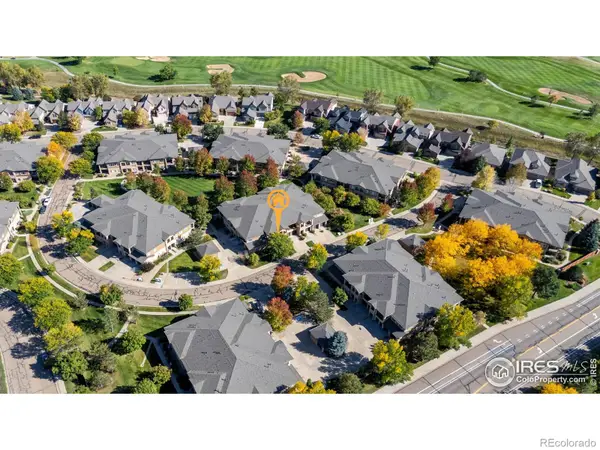 $425,000Active3 beds 2 baths1,546 sq. ft.
$425,000Active3 beds 2 baths1,546 sq. ft.1012 Sonoma Circle #5B, Longmont, CO 80504
MLS# IR1045022Listed by: REAL REALTY COLORADO - New
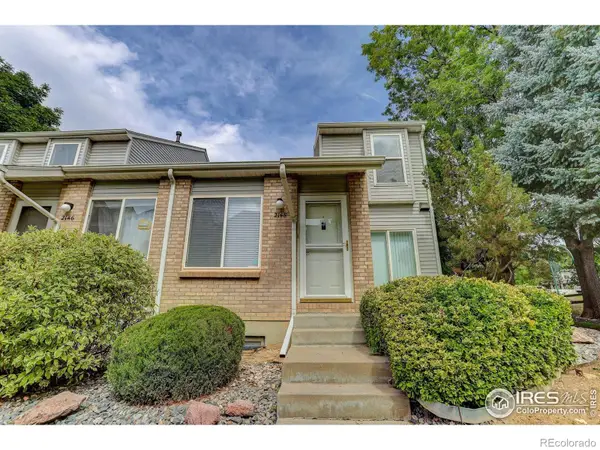 $358,000Active2 beds 2 baths1,715 sq. ft.
$358,000Active2 beds 2 baths1,715 sq. ft.2148 Meadow Court, Longmont, CO 80501
MLS# IR1045023Listed by: COLDWELL BANKER REALTY-NOCO - New
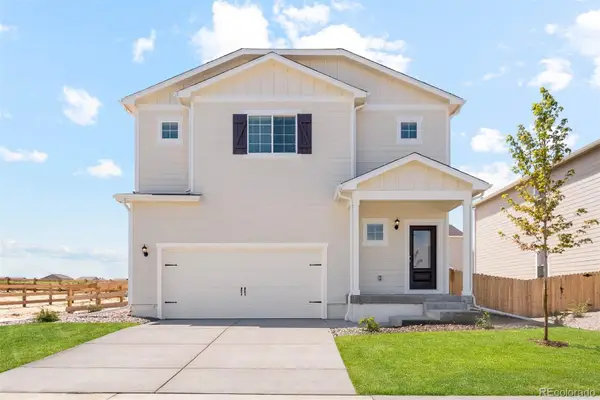 $565,900Active4 beds 3 baths1,924 sq. ft.
$565,900Active4 beds 3 baths1,924 sq. ft.7465 Slate Place, Frederick, CO 80530
MLS# 9630154Listed by: LGI REALTY - COLORADO, LLC - Coming Soon
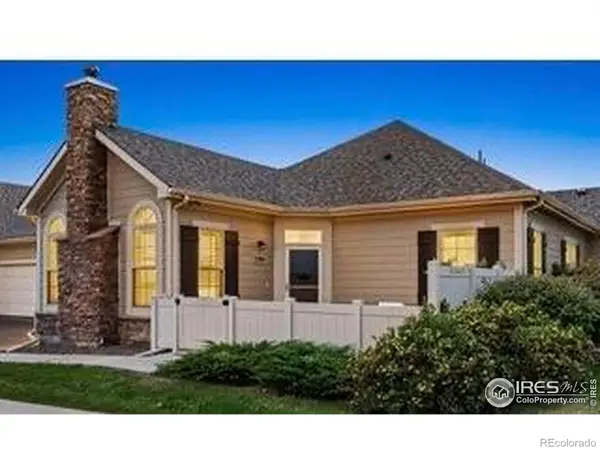 $519,900Coming Soon2 beds 2 baths
$519,900Coming Soon2 beds 2 baths2410 Santa Fe Drive #A, Longmont, CO 80504
MLS# IR1045009Listed by: HERON REALTY 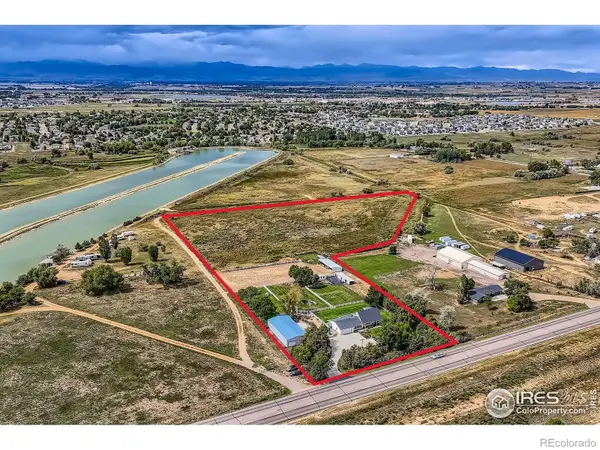 $2,200,000Active3 beds 3 baths2,492 sq. ft.
$2,200,000Active3 beds 3 baths2,492 sq. ft.9661 Colorado Boulevard, Longmont, CO 80504
MLS# IR1044080Listed by: RE/MAX PROFESSIONALS-UNION BLV
