2213 Emery Street #C, Longmont, CO 80501
Local realty services provided by:Better Homes and Gardens Real Estate Kenney & Company
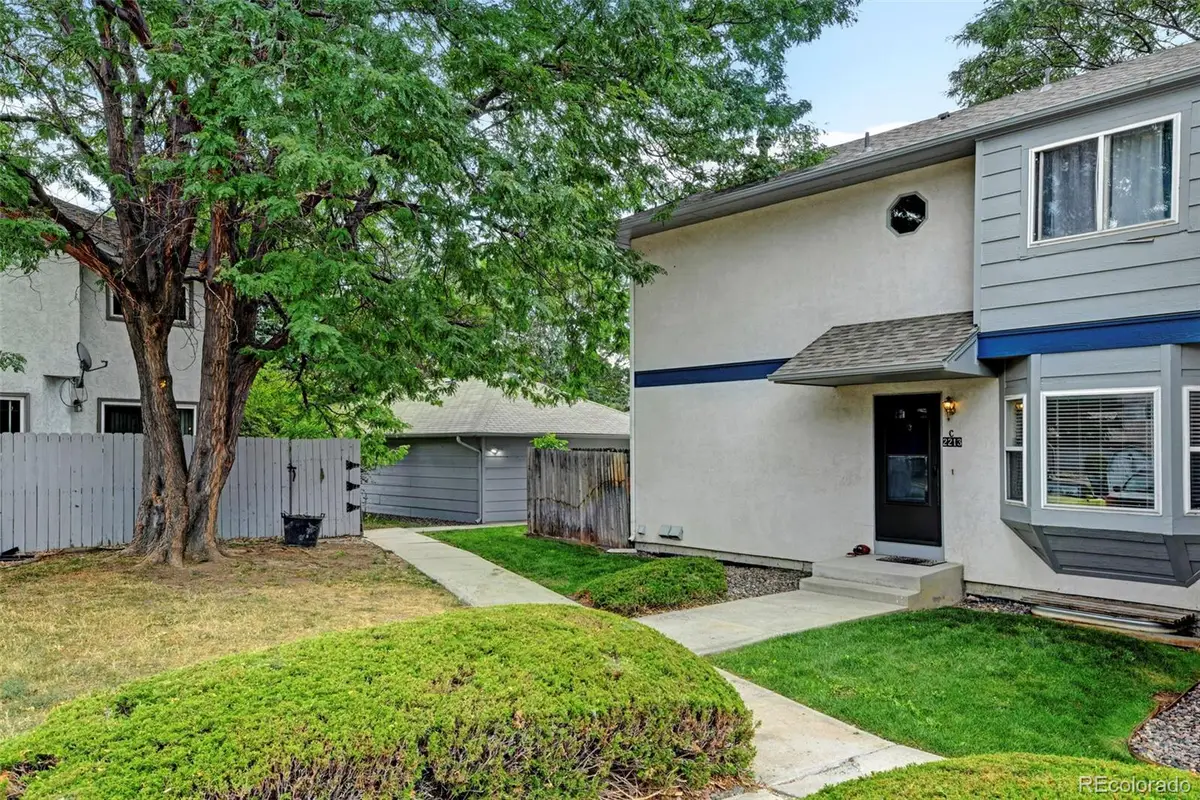
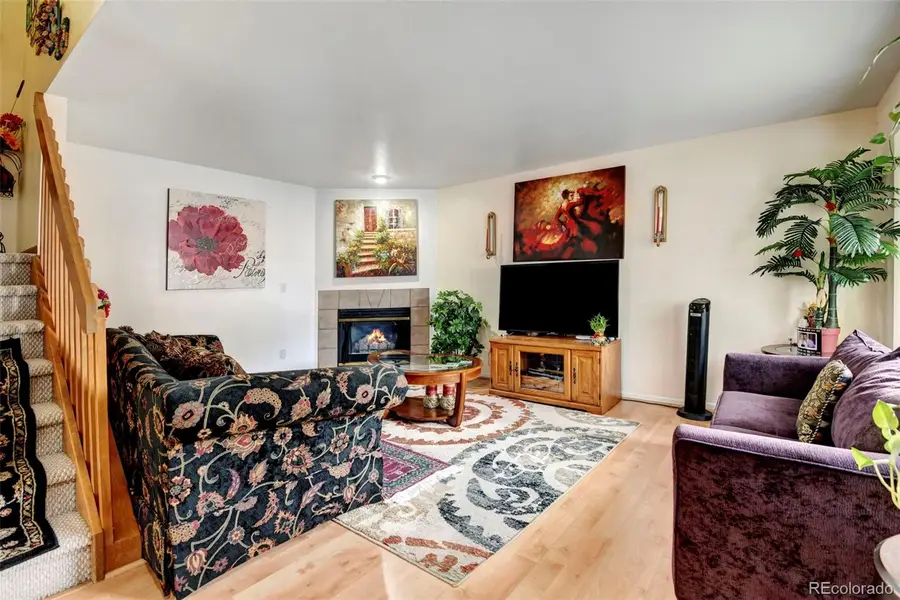
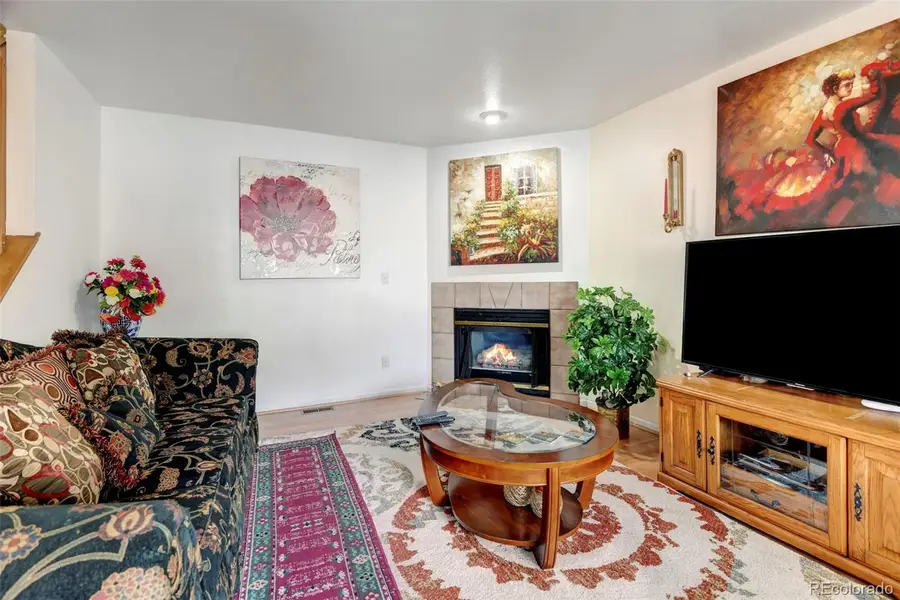
2213 Emery Street #C,Longmont, CO 80501
$366,000
- 2 Beds
- 2 Baths
- 1,639 sq. ft.
- Condominium
- Active
Listed by:brenda solano
Office:re/max momentum
MLS#:3091829
Source:ML
Price summary
- Price:$366,000
- Price per sq. ft.:$223.31
- Monthly HOA dues:$350
About this home
With two comfortable bedrooms and one and a half bathrooms, this condo is ready to serve all your personal and guest needs. This home has a single-car detached garage for secure parking and extra storage. There is also parking in front of the condo and more on the street. The nice patio is so private and perfect for enjoying your morning coffee or evening chats. The spacious unfinished basement offers you the chance to create more living space tailored to your needs. You could add a gym, office, or game room with this added space. The living room features a charming bay window, filling the space with natural light. This window not only brightens your home but also provides a cozy spot for relaxing or reading. This Longmont condo is your chance to own a perfect home with room to expand. With its appealing design and prime location, this property is a real gem. Make this lovely condo yours today and enjoy a home that fits your life.
Contact an agent
Home facts
- Year built:1995
- Listing Id #:3091829
Rooms and interior
- Bedrooms:2
- Total bathrooms:2
- Full bathrooms:1
- Half bathrooms:1
- Living area:1,639 sq. ft.
Heating and cooling
- Heating:Forced Air
Structure and exterior
- Roof:Composition
- Year built:1995
- Building area:1,639 sq. ft.
Schools
- High school:Skyline
- Middle school:Heritage
- Elementary school:Timberline
Utilities
- Water:Public
- Sewer:Public Sewer
Finances and disclosures
- Price:$366,000
- Price per sq. ft.:$223.31
- Tax amount:$1,821 (2023)
New listings near 2213 Emery Street #C
- New
 $489,000Active3 beds 3 baths1,272 sq. ft.
$489,000Active3 beds 3 baths1,272 sq. ft.2155 Hackberry Circle, Longmont, CO 80501
MLS# IR1041413Listed by: COLDWELL BANKER REALTY-BOULDER - New
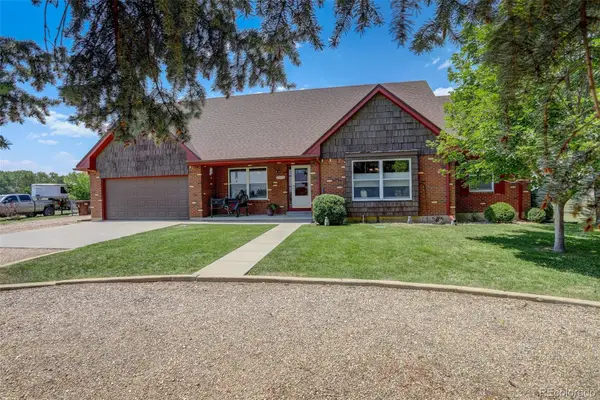 $1,350,000Active5 beds 4 baths4,229 sq. ft.
$1,350,000Active5 beds 4 baths4,229 sq. ft.2316 Horseshoe Circle, Longmont, CO 80504
MLS# 5380649Listed by: COLDWELL BANKER REALTY - NOCO - New
 $850,000Active5 beds 3 baths5,112 sq. ft.
$850,000Active5 beds 3 baths5,112 sq. ft.653 Glenarbor Circle, Longmont, CO 80504
MLS# 7062523Listed by: HOMESMART - New
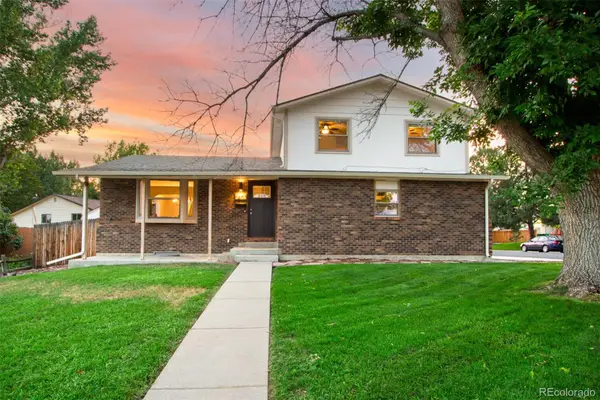 $540,000Active3 beds 3 baths2,202 sq. ft.
$540,000Active3 beds 3 baths2,202 sq. ft.2407 Pratt Street, Longmont, CO 80501
MLS# 3422201Listed by: ARIA KHOSRAVI - Coming SoonOpen Sat, 10am to 1pm
 $520,000Coming Soon3 beds 3 baths
$520,000Coming Soon3 beds 3 baths4146 Limestone Avenue, Longmont, CO 80504
MLS# 4616409Listed by: REAL BROKER, LLC DBA REAL - Open Sun, 10am to 12pmNew
 $625,000Active4 beds 3 baths3,336 sq. ft.
$625,000Active4 beds 3 baths3,336 sq. ft.2014 Red Cloud Road, Longmont, CO 80504
MLS# IR1041377Listed by: ST VRAIN REALTY LLC - Coming Soon
 $575,000Coming Soon3 beds 3 baths
$575,000Coming Soon3 beds 3 baths1818 Clover Creek Drive, Longmont, CO 80503
MLS# IR1041364Listed by: THE AGENCY - BOULDER - New
 $385,000Active1 beds 1 baths883 sq. ft.
$385,000Active1 beds 1 baths883 sq. ft.2018 Ionosphere Street #8, Longmont, CO 80504
MLS# IR1041339Listed by: COMPASS - BOULDER - New
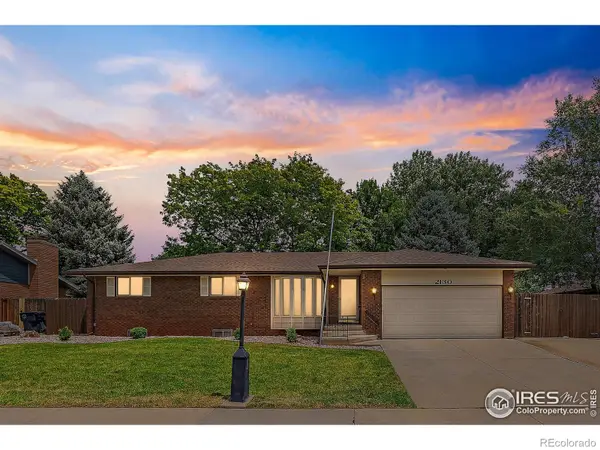 $585,000Active4 beds 3 baths2,720 sq. ft.
$585,000Active4 beds 3 baths2,720 sq. ft.2130 Squires Street, Longmont, CO 80501
MLS# IR1041342Listed by: HOMESMART - Coming Soon
 $599,000Coming Soon3 beds 3 baths
$599,000Coming Soon3 beds 3 baths4702 Clear Creek Drive, Longmont, CO 80504
MLS# IR1041319Listed by: COMPASS - BOULDER
