Local realty services provided by:Better Homes and Gardens Real Estate Kenney & Company
Listed by: christopher martinez3036513939
Office: re/max alliance-longmont
MLS#:IR1050957
Source:ML
Price summary
- Price:$1,000,000
- Price per sq. ft.:$198.29
- Monthly HOA dues:$20.83
About this home
Spacious Creekside Living on an Oversized Lot. Beautifully maintained and thoughtfully designed, this one-owner home offers exceptional space and versatility in the highly sought-after Creekside neighborhood. Built by Genessee Homes as their largest model, the home features a functional yet inviting layout, complemented by fresh interior paint and professionally cleaned carpets throughout. A dramatic two-story entry sets the tone, leading into light-filled living spaces that include a formal dining room and an open-concept kitchen with center island, seamlessly connected to the family room with fireplace-perfect for everyday living and entertaining. The main level is complete with a private home office, laundry room, and convenient half bath. Upstairs, the expansive primary suite provides a relaxing retreat with cedar-lined walk-in closets and a five-piece bath. Three additional bedrooms complete the upper level, including a private guest suite with its own full bath. The full unfinished basement offers endless potential for future expansion and customization. Step outside to enjoy the mature, landscaped backyard, offering privacy and ample space to relax or entertain. Ideally located near the St. Vrain Trail, parks, shopping, and within the Niwot High School district with access to the IB Program, this home delivers outstanding space, location, and long-term value.
Contact an agent
Home facts
- Year built:1996
- Listing ID #:IR1050957
Rooms and interior
- Bedrooms:5
- Total bathrooms:4
- Full bathrooms:3
- Half bathrooms:1
- Living area:5,043 sq. ft.
Heating and cooling
- Cooling:Ceiling Fan(s), Central Air
- Heating:Forced Air
Structure and exterior
- Roof:Composition
- Year built:1996
- Building area:5,043 sq. ft.
- Lot area:0.33 Acres
Schools
- High school:Niwot
- Middle school:Sunset
- Elementary school:Indian Peaks
Utilities
- Water:Public
- Sewer:Public Sewer
Finances and disclosures
- Price:$1,000,000
- Price per sq. ft.:$198.29
- Tax amount:$6,558 (2025)
New listings near 2215 Parkview Drive
- Coming Soon
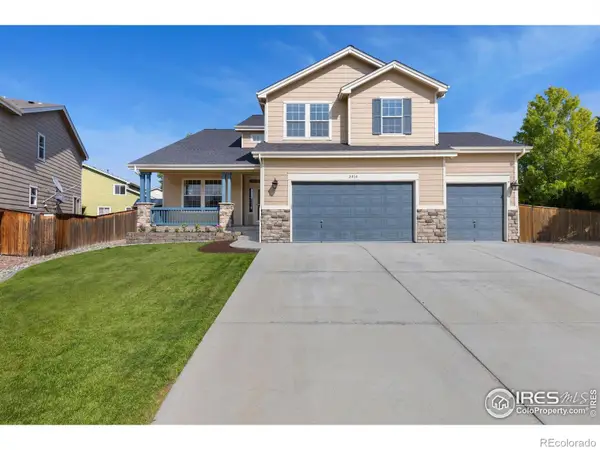 $799,000Coming Soon6 beds 4 baths
$799,000Coming Soon6 beds 4 baths2010 Glenarbor Court, Longmont, CO 80504
MLS# IR1051364Listed by: RE/MAX MOMENTUM - New
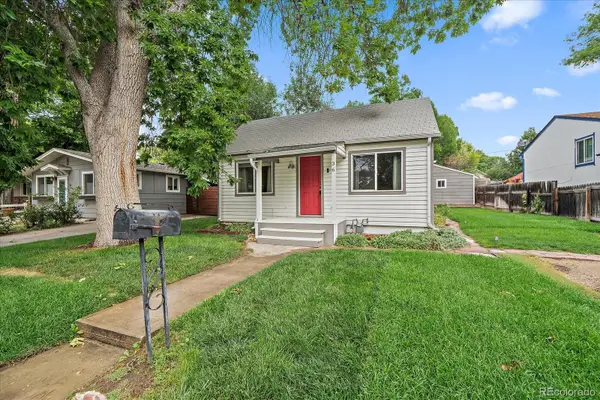 $459,900Active2 beds 2 baths926 sq. ft.
$459,900Active2 beds 2 baths926 sq. ft.36 Reed Place, Longmont, CO 80504
MLS# IR1051361Listed by: REAL - New
 $850,000Active2 beds 2 baths3,376 sq. ft.
$850,000Active2 beds 2 baths3,376 sq. ft.2109 Sicily Circle, Longmont, CO 80503
MLS# IR1051330Listed by: COMPASS-DENVER - Open Sat, 12 to 2pmNew
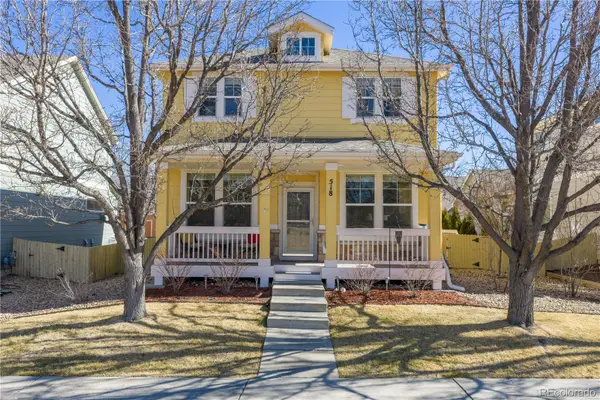 $600,000Active3 beds 3 baths2,873 sq. ft.
$600,000Active3 beds 3 baths2,873 sq. ft.518 Peregrine Circle, Longmont, CO 80504
MLS# 3781473Listed by: REDFIN CORPORATION - New
 $1,025,000Active4 beds 3 baths3,700 sq. ft.
$1,025,000Active4 beds 3 baths3,700 sq. ft.3545 Rinn Valley Drive, Longmont, CO 80504
MLS# 7714007Listed by: GREAT WAY RE EXCLUSIVE PROPERTIES - New
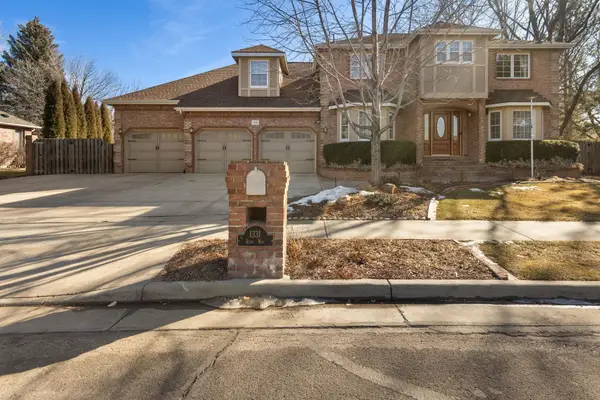 $1,499,999Active4 beds 4 baths4,658 sq. ft.
$1,499,999Active4 beds 4 baths4,658 sq. ft.1331 Ruby Way, Longmont, CO 80503
MLS# 20260546Listed by: RONIN REAL ESTATE PROFESSIONALS ERA POWERED - Coming Soon
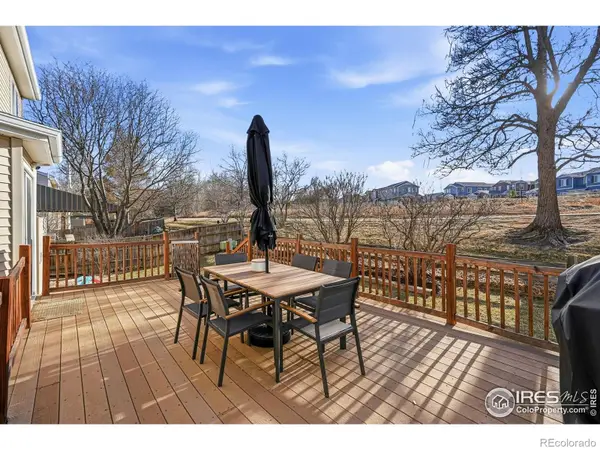 $555,000Coming Soon4 beds 3 baths
$555,000Coming Soon4 beds 3 baths1273 Trail Ridge Road, Longmont, CO 80504
MLS# IR1051315Listed by: LIVE WEST REALTY - New
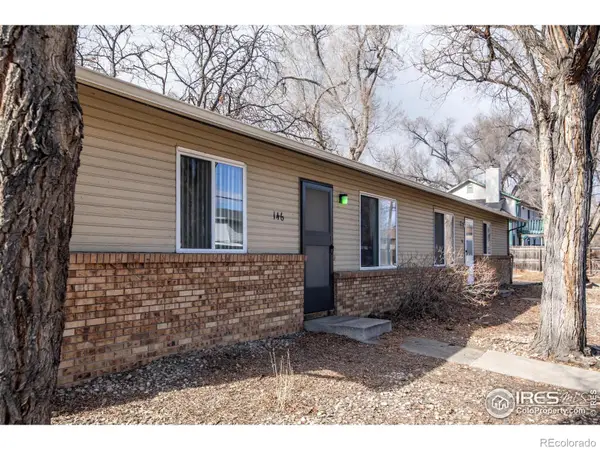 $435,000Active-- beds -- baths1,768 sq. ft.
$435,000Active-- beds -- baths1,768 sq. ft.146-148 E Saint Clair Avenue, Longmont, CO 80504
MLS# IR1051311Listed by: THE COLORADO GROUP - Coming Soon
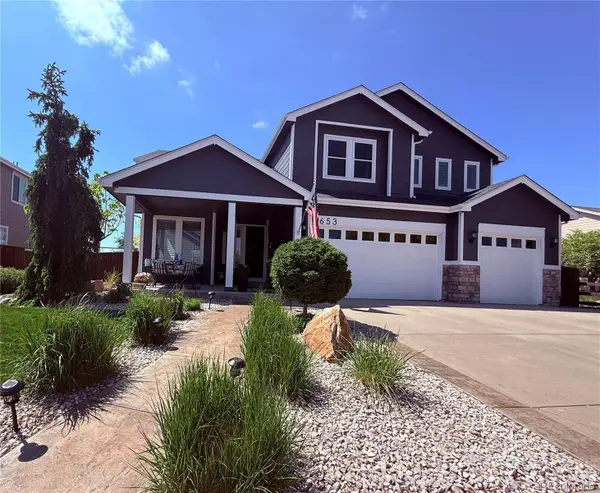 $825,000Coming Soon5 beds 3 baths
$825,000Coming Soon5 beds 3 baths653 Glenarbor Circle, Longmont, CO 80504
MLS# 1623847Listed by: HOMESMART - Open Thu, 8am to 7pm
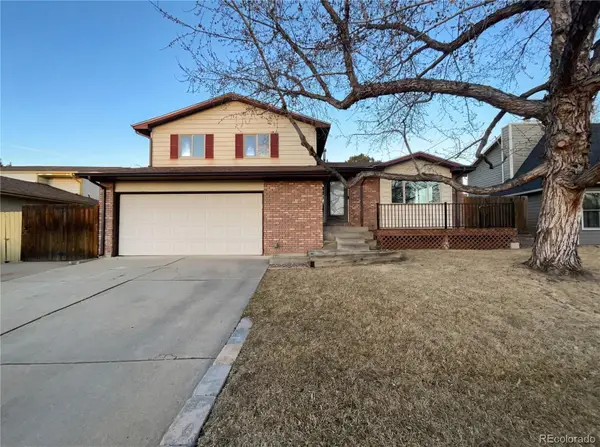 $528,000Pending3 beds 3 baths2,384 sq. ft.
$528,000Pending3 beds 3 baths2,384 sq. ft.824 Elliott Street, Longmont, CO 80504
MLS# 3259826Listed by: OPENDOOR BROKERAGE LLC

