2239 Calais Drive #11E, Longmont, CO 80504
Local realty services provided by:Better Homes and Gardens Real Estate Kenney & Company
2239 Calais Drive #11E,Longmont, CO 80504
$405,000
- 2 Beds
- 2 Baths
- 1,201 sq. ft.
- Condominium
- Active
Listed by:sue macauleyswmack@msn.com,303-898-1198
Office:macauley & co
MLS#:5580076
Source:ML
Price summary
- Price:$405,000
- Price per sq. ft.:$337.22
- Monthly HOA dues:$322
About this home
Seller concession to buyer of $3,000.00, toward buyer's closing costs. Hard to find ground floor unit....NO STAIRS!
All newer mechanicals. Open floor plan, all appliances including newer, full sized washer & dryer. Kitchen with "pull out" cabinets, pantry and desk. 5 piece master bath with new double vanity. Master with tray ceiling, ceiling fan and walk-in closet. 2nd bedroom with full bath off hallway. Gas fireplace in "great" room, built in entertainment center. West facing patio looks to the beautiful, HOA maintained courtyard. Oversized 2-car tandem garage with huge additional storage area.
Close to bus line, shopping, golf course, and access to Hiway 66. Excellent condition! Nothing to do but move in and enjoy. All buildings in Sonoma Village have new roofs installed in 2024.
Contact an agent
Home facts
- Year built:2005
- Listing ID #:5580076
Rooms and interior
- Bedrooms:2
- Total bathrooms:2
- Full bathrooms:2
- Living area:1,201 sq. ft.
Heating and cooling
- Cooling:Central Air
- Heating:Forced Air, Natural Gas
Structure and exterior
- Roof:Wood Shingles
- Year built:2005
- Building area:1,201 sq. ft.
- Lot area:0.62 Acres
Schools
- High school:Skyline
- Middle school:Heritage
- Elementary school:Alpine
Utilities
- Water:Public
- Sewer:Public Sewer
Finances and disclosures
- Price:$405,000
- Price per sq. ft.:$337.22
- Tax amount:$2,469 (2024)
New listings near 2239 Calais Drive #11E
- New
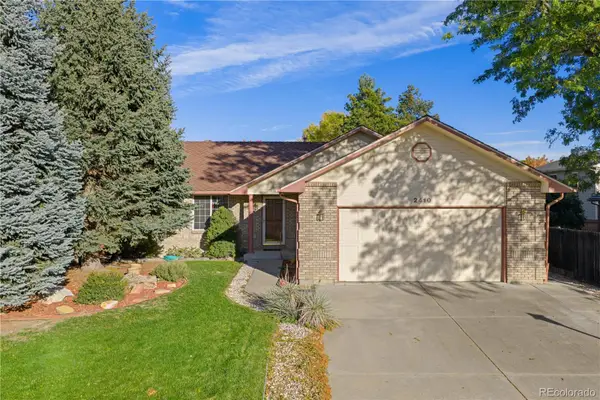 $599,950Active4 beds 3 baths3,100 sq. ft.
$599,950Active4 beds 3 baths3,100 sq. ft.2410 Maplewood Circle, Longmont, CO 80503
MLS# 7343346Listed by: REDFIN CORPORATION - New
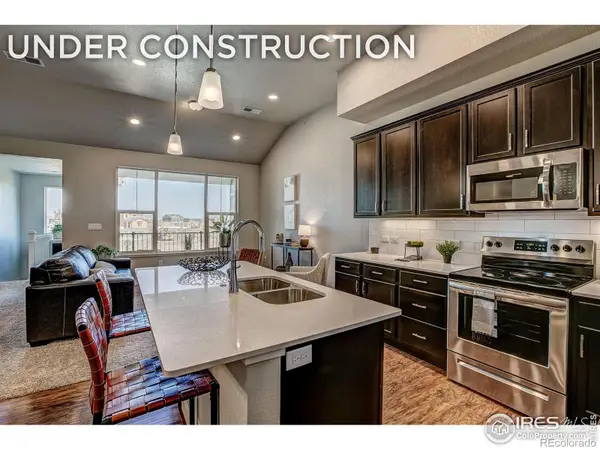 $481,385Active3 beds 2 baths1,581 sq. ft.
$481,385Active3 beds 2 baths1,581 sq. ft.410 High Point Drive #202, Longmont, CO 80504
MLS# IR1045720Listed by: RE/MAX ALLIANCE-FTC DWTN - Coming Soon
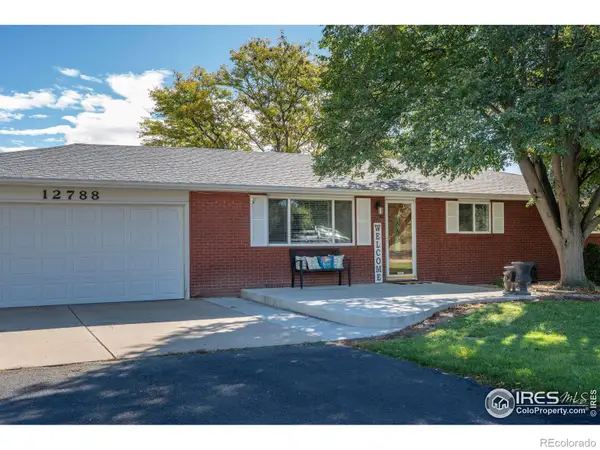 $849,000Coming Soon3 beds 2 baths
$849,000Coming Soon3 beds 2 baths12788 Sheramdi Street, Longmont, CO 80503
MLS# IR1045721Listed by: COMPASS - BOULDER - New
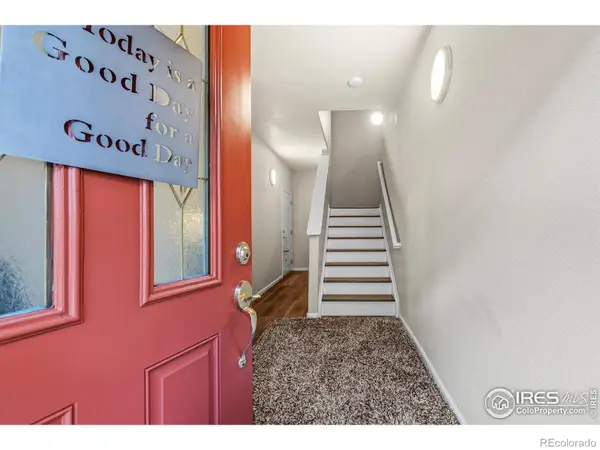 $415,000Active2 beds 2 baths1,433 sq. ft.
$415,000Active2 beds 2 baths1,433 sq. ft.1703 Whitehall Drive, Longmont, CO 80504
MLS# IR1045726Listed by: YELLOW DOG GROUP REAL ESTATE - Coming Soon
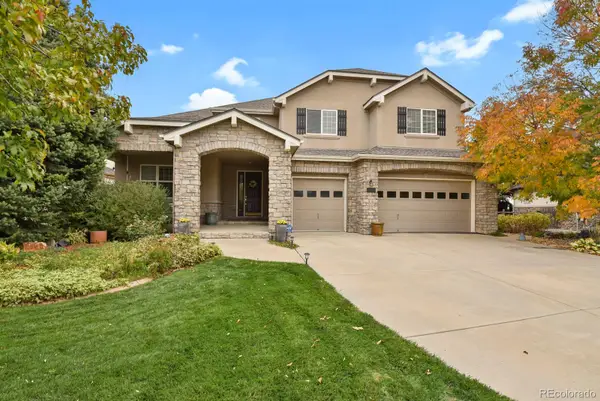 $1,025,000Coming Soon3 beds 4 baths
$1,025,000Coming Soon3 beds 4 baths1720 Twilight Court, Longmont, CO 80504
MLS# 2993212Listed by: HOMESMART - Coming SoonOpen Sun, 11am to 2pm
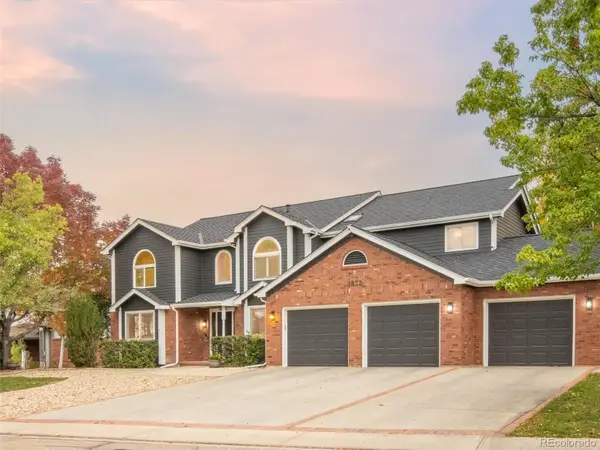 $850,000Coming Soon5 beds 4 baths
$850,000Coming Soon5 beds 4 baths1830 Red Cloud Road, Longmont, CO 80504
MLS# 8656599Listed by: COMPASS - DENVER - Coming Soon
 $489,000Coming Soon4 beds 2 baths
$489,000Coming Soon4 beds 2 baths2456 Sunset Drive, Longmont, CO 80501
MLS# IR1045628Listed by: RESIDENT REALTY - New
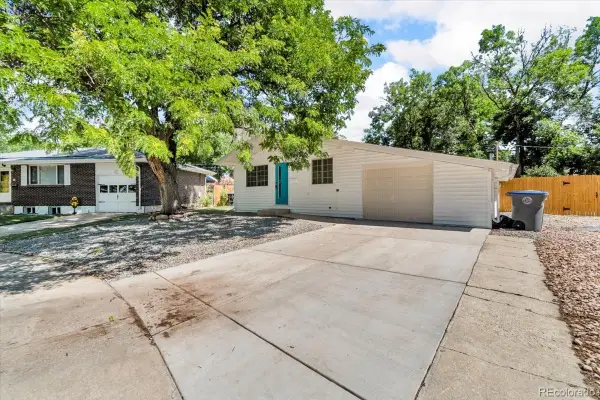 $469,500Active3 beds 1 baths1,104 sq. ft.
$469,500Active3 beds 1 baths1,104 sq. ft.10 Juneau Place, Longmont, CO 80504
MLS# 6172532Listed by: ALTITUDE HOMES LLC - New
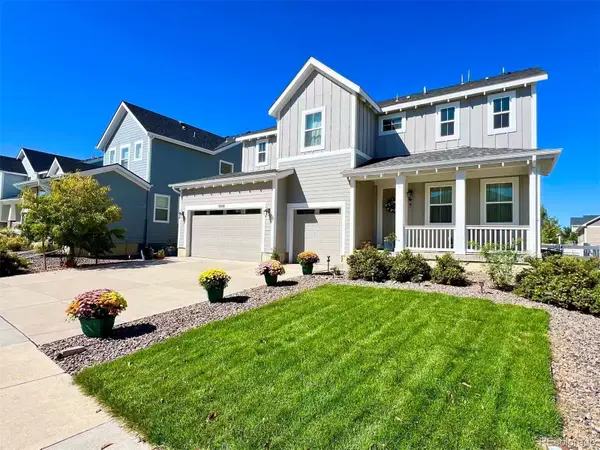 $928,000Active4 beds 4 baths4,193 sq. ft.
$928,000Active4 beds 4 baths4,193 sq. ft.5008 Maxwell Avenue, Longmont, CO 80503
MLS# 8670399Listed by: HOMESMART REALTY - Open Sat, 12 to 2pmNew
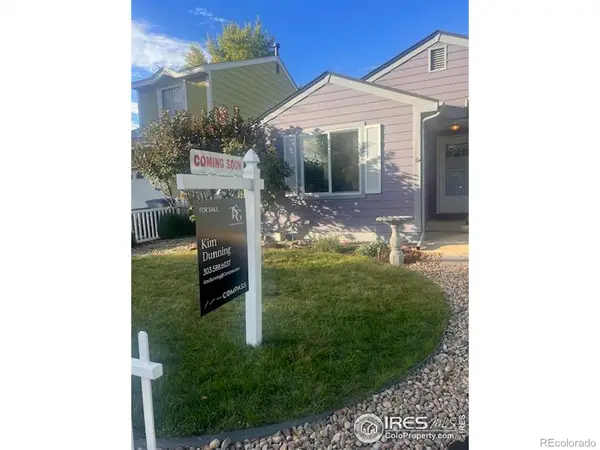 $419,000Active2 beds 1 baths812 sq. ft.
$419,000Active2 beds 1 baths812 sq. ft.1614 Ervine Avenue, Longmont, CO 80501
MLS# IR1045572Listed by: COMPASS - BOULDER
