3525 Rinn Valley Drive, Longmont, CO 80504
Local realty services provided by:Better Homes and Gardens Real Estate Kenney & Company
Upcoming open houses
- Sat, Oct 1802:00 pm - 04:00 pm
Listed by:bernadette meltonbernadette.melton@compass.com,303-898-4864
Office:compass - denver
MLS#:7438805
Source:ML
Price summary
- Price:$999,900
- Price per sq. ft.:$222.25
- Monthly HOA dues:$29.17
About this home
**Opportunity Knocks in Rinn Valley!**
On a sprawling half-acre lot, this home delivers both comfort and possibility. Imagine mornings with coffee on the sunlit porch, afternoons filled with yard games, and evenings around a glowing firepit under the stars. Step inside to fresh paint, new flooring, and an updated kitchen that flows into generous living areas-perfect for connection or hosting a crowd. The finished basement is an entertainer's dream with a theater, wet bar, hidden room, and storage galore. Upstairs, oversized bedrooms flex easily for work, hobbies, or guests, while the spacious main floor primary suite feels like a true retreat with its spa-style bath and walk-in closet. Add in a new roof, thoughtful updates throughout, the newest SVVSD high school coming just down the street and low-maintenance living and you've found the rare blend of space, style, and location that doesn't come along often in Rinn Valley. 3D tour available on Homes.com - just search for the address!
Contact an agent
Home facts
- Year built:2005
- Listing ID #:7438805
Rooms and interior
- Bedrooms:5
- Total bathrooms:4
- Full bathrooms:2
- Half bathrooms:1
- Living area:4,499 sq. ft.
Heating and cooling
- Cooling:Central Air
- Heating:Forced Air
Structure and exterior
- Roof:Composition
- Year built:2005
- Building area:4,499 sq. ft.
- Lot area:0.54 Acres
Schools
- High school:Mead
- Middle school:Coal Ridge
- Elementary school:Grand View
Utilities
- Water:Public
- Sewer:Public Sewer
Finances and disclosures
- Price:$999,900
- Price per sq. ft.:$222.25
- Tax amount:$6,347 (2024)
New listings near 3525 Rinn Valley Drive
- New
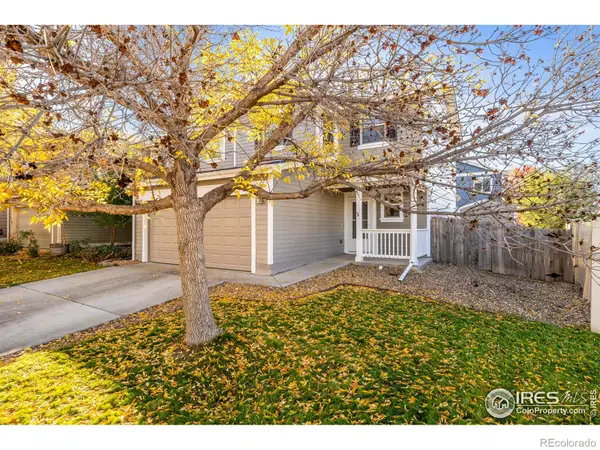 $445,000Active3 beds 3 baths1,382 sq. ft.
$445,000Active3 beds 3 baths1,382 sq. ft.10688 Durango Place, Longmont, CO 80504
MLS# IR1045967Listed by: COMPASS - BOULDER - New
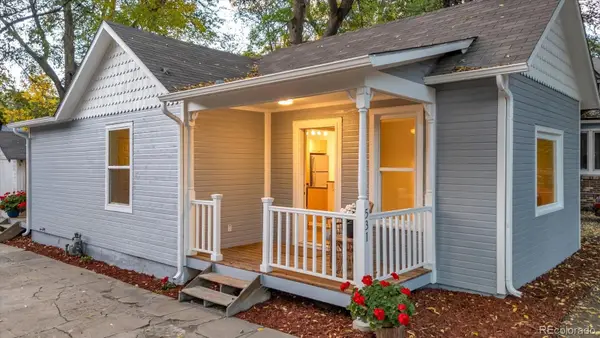 $430,000Active2 beds 1 baths800 sq. ft.
$430,000Active2 beds 1 baths800 sq. ft.531 Atwood Street, Longmont, CO 80501
MLS# 3028837Listed by: BERKSHIRE HATHAWAY HOMESERVICES COLORADO REAL ESTATE, LLC - New
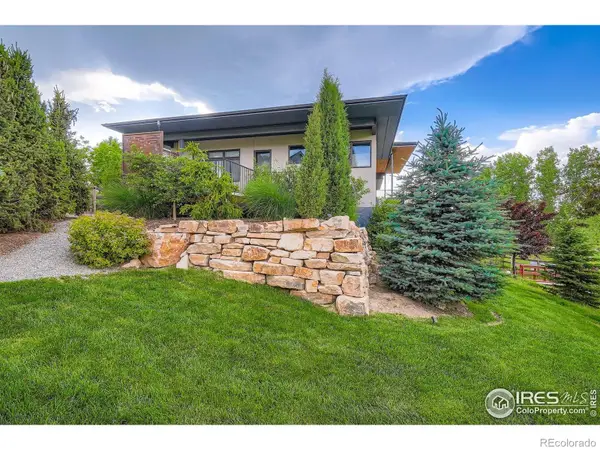 $2,800,000Active4 beds 4 baths5,467 sq. ft.
$2,800,000Active4 beds 4 baths5,467 sq. ft.8568 Foxhaven Court, Longmont, CO 80503
MLS# IR1045951Listed by: WK REAL ESTATE - New
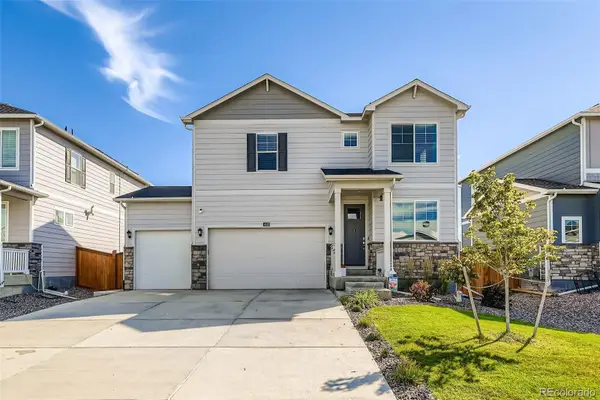 $550,000Active4 beds 3 baths2,465 sq. ft.
$550,000Active4 beds 3 baths2,465 sq. ft.4410 Garnet Way, Longmont, CO 80504
MLS# 6333112Listed by: REAL BROKER, LLC DBA REAL - New
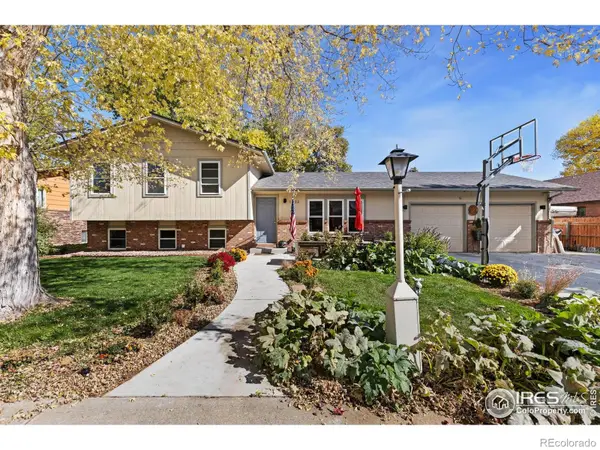 $605,000Active4 beds 3 baths2,101 sq. ft.
$605,000Active4 beds 3 baths2,101 sq. ft.1512 Flemming Drive, Longmont, CO 80501
MLS# IR1045934Listed by: ST VRAIN REALTY LLC - Open Sat, 11am to 2pmNew
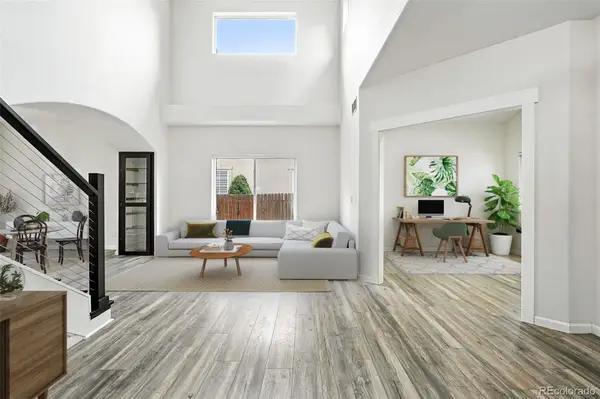 $700,000Active4 beds 3 baths3,778 sq. ft.
$700,000Active4 beds 3 baths3,778 sq. ft.2078 Goldfinch Court, Longmont, CO 80503
MLS# 8547445Listed by: COMPASS COLORADO, LLC - BOULDER - New
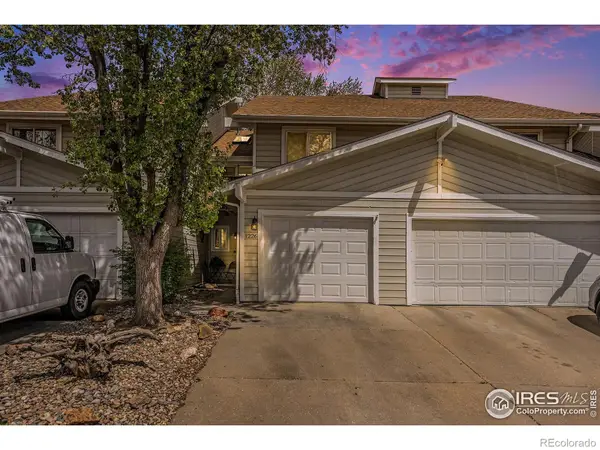 $449,900Active2 beds 3 baths2,035 sq. ft.
$449,900Active2 beds 3 baths2,035 sq. ft.1226 Atwood Street, Longmont, CO 80501
MLS# IR1045922Listed by: RE/MAX ALLIANCE-LOVELAND - Coming Soon
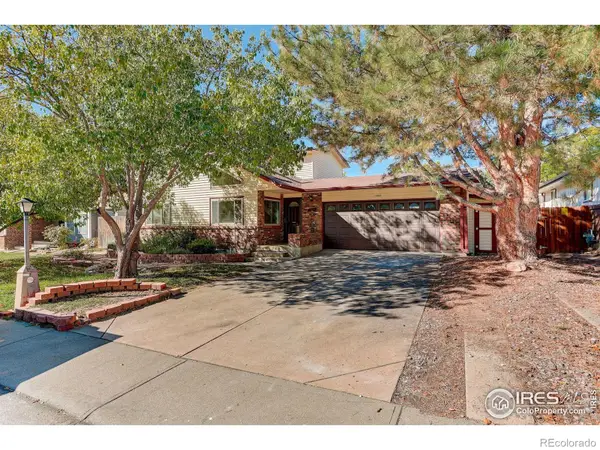 $599,000Coming Soon4 beds 3 baths
$599,000Coming Soon4 beds 3 baths1524 Denison Circle, Longmont, CO 80503
MLS# IR1045912Listed by: COLDWELL BANKER REALTY-BOULDER - Open Sat, 12 to 3pmNew
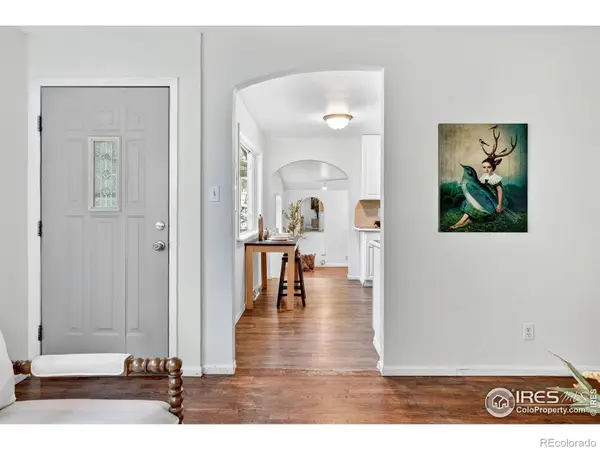 $432,000Active3 beds 1 baths1,348 sq. ft.
$432,000Active3 beds 1 baths1,348 sq. ft.149 E 6th Avenue, Longmont, CO 80504
MLS# IR1045888Listed by: EXP REALTY LLC
