3742 Florentine Circle, Longmont, CO 80503
Local realty services provided by:Better Homes and Gardens Real Estate Kenney & Company
Listed by:terri ellerington3039298116
Office:re/max elevate
MLS#:IR1043558
Source:ML
Price summary
- Price:$539,000
- Price per sq. ft.:$198.75
- Monthly HOA dues:$395
About this home
HUGE PRICE IMPROVEMENT! BRING YOUR BUYERS! Sought after Patio Home in the Renaissance located on the southwest side of Longmont just minutes to Boulder. Located close to trails, school, park, shopping and restaurants. This patio home offers easy maintenance free living allowing you to enjoy all the amenities Longmont has to offer. This ranch style patio home with a full finished garden level basement features 3 bedrooms, a study and 3 baths. Open the door to an inviting open floor plan with tons of natural light and soaring vaulted ceilings making the space feel light and airy. Expansive gleaming hardwood flooring on the main level gives this home an elegant feel. Efficient kitchen with good cabinet space, pantry closet, bar area and all appliances. Separate dining room offers perfect entertainment while you prepare meals. Large open living room with a gas fireplace makes Colorado evenings cozy and warm. Living room opens to a large private deck space off the living room allowing you to enjoy Colorado summers. Main level primary suite with crown molding ceilings. Attached primary bath features a large soaking tub, shower, tons of counter space on the vanity and large walk-in closet. Main level study is the perfect work at home space or additional bedroom space. Laundry located on the main level with washer and dryer. The garden level basement is fully finished and features a HUGE rec room/family room space, two additional bedrooms with great natural light and 3/4 bath. Basement is the perfect guest space or additional living space. Great storage space and attached oversized 2 car garage with windows. This home is located on a corner lot offering tons of beautiful green space that is completely taken care of by the HOA. This gem will not last long.
Contact an agent
Home facts
- Year built:2000
- Listing ID #:IR1043558
Rooms and interior
- Bedrooms:3
- Total bathrooms:3
- Full bathrooms:1
- Half bathrooms:1
- Living area:2,712 sq. ft.
Heating and cooling
- Cooling:Ceiling Fan(s), Central Air
- Heating:Forced Air
Structure and exterior
- Roof:Concrete
- Year built:2000
- Building area:2,712 sq. ft.
Schools
- High school:Silver Creek
- Middle school:Altona
- Elementary school:Eagle Crest
Utilities
- Water:Public
- Sewer:Public Sewer
Finances and disclosures
- Price:$539,000
- Price per sq. ft.:$198.75
- Tax amount:$3,188 (2024)
New listings near 3742 Florentine Circle
- New
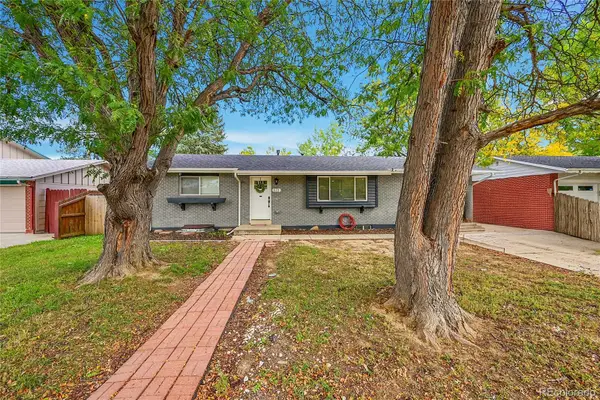 $550,000Active5 beds 2 baths2,050 sq. ft.
$550,000Active5 beds 2 baths2,050 sq. ft.912 S Bross Street, Longmont, CO 80501
MLS# 4794989Listed by: GALA REALTY GROUP, LLC - Coming Soon
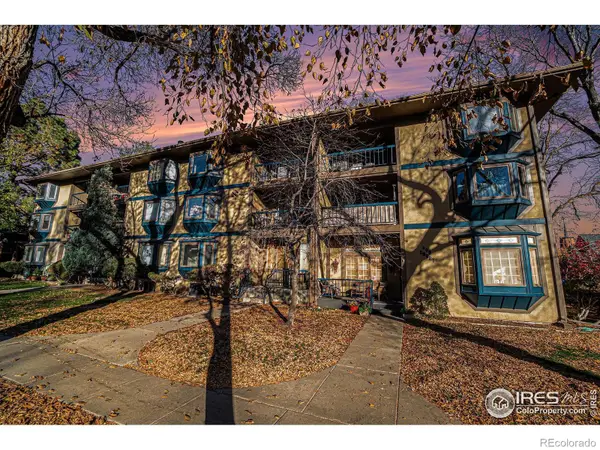 $335,000Coming Soon2 beds 2 baths
$335,000Coming Soon2 beds 2 baths400 Emery Street #102, Longmont, CO 80501
MLS# IR1046507Listed by: JPAR MODERN REAL ESTATE - New
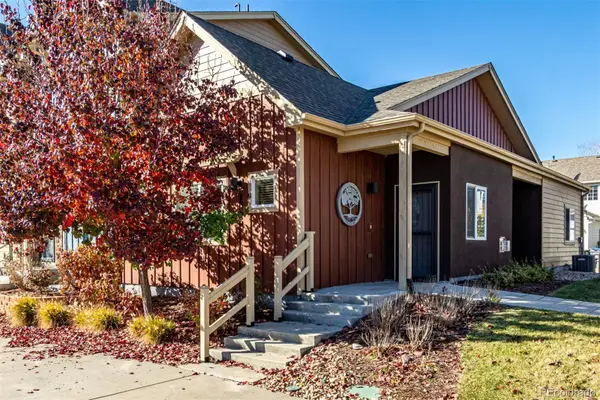 $420,000Active2 beds 2 baths1,002 sq. ft.
$420,000Active2 beds 2 baths1,002 sq. ft.1305 Kestrel Lane #M, Longmont, CO 80501
MLS# 1693509Listed by: FIVE FOUR REAL ESTATE, LLC - Coming Soon
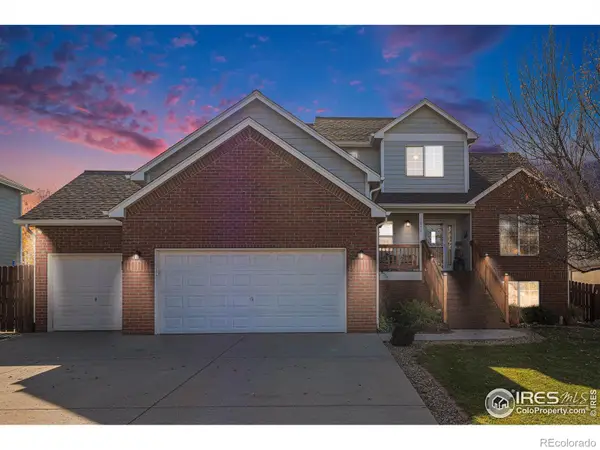 $620,000Coming Soon5 beds 4 baths
$620,000Coming Soon5 beds 4 baths5872 Merganser Court, Longmont, CO 80504
MLS# IR1046500Listed by: CYNTHIA & CO. HOMES - Coming Soon
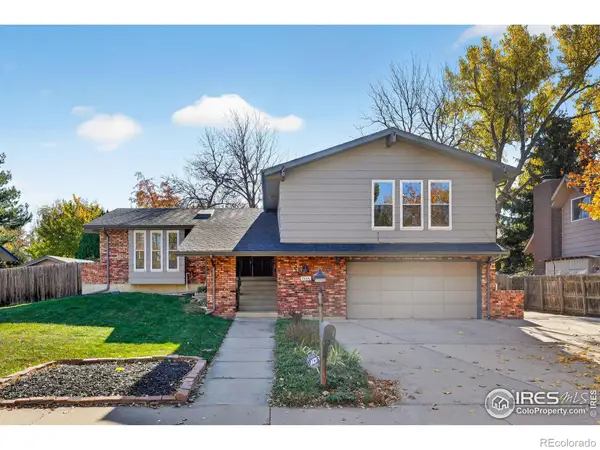 $965,000Coming Soon4 beds 3 baths
$965,000Coming Soon4 beds 3 baths7466 Park Ln Rd, Longmont, CO 80503
MLS# IR1046484Listed by: EXP REALTY LLC - New
 $399,900Active3 beds 1 baths960 sq. ft.
$399,900Active3 beds 1 baths960 sq. ft.1 Sherman Court, Longmont, CO 80501
MLS# IR1046464Listed by: ARMSTRONG REALTY - New
 $424,900Active2 beds 2 baths1,578 sq. ft.
$424,900Active2 beds 2 baths1,578 sq. ft.1061 Townley Circle, Longmont, CO 80501
MLS# IR1046465Listed by: RE/MAX NEXUS - Open Sat, 11am to 1pmNew
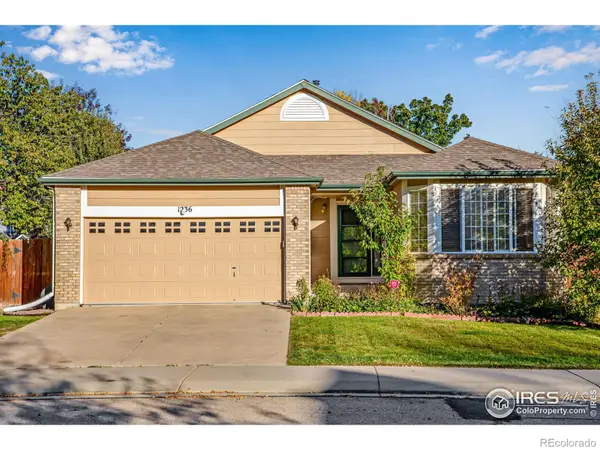 $715,000Active4 beds 3 baths3,538 sq. ft.
$715,000Active4 beds 3 baths3,538 sq. ft.1236 Button Rock Drive, Longmont, CO 80504
MLS# IR1046448Listed by: COMPASS - BOULDER - New
 $469,000Active2 beds 1 baths1,190 sq. ft.
$469,000Active2 beds 1 baths1,190 sq. ft.1379 Charles Drive #E5, Longmont, CO 80503
MLS# IR1046433Listed by: COLDWELL BANKER REALTY-BOULDER - New
 $455,000Active-- beds -- baths968 sq. ft.
$455,000Active-- beds -- baths968 sq. ft.1208 Juniper Street, Longmont, CO 80501
MLS# IR1046415Listed by: COMPASS - BOULDER
