Local realty services provided by:Better Homes and Gardens Real Estate Kenney & Company
Listed by: tamara sherrill, christopher sherrill9704821781
Office: re/max alliance-ftc dwtn
MLS#:IR1035854
Source:ML
Price summary
- Price:$454,080
- Price per sq. ft.:$315.99
- Monthly HOA dues:$300
About this home
Ready to experience quality, convenience & beauty in your next home? Welcome to Discovery at Highlands at Fox Hill by Landmark Homes. The Eldorado floor plan is a townhome-style condo featuring an attached 2-car garage, bright & open layout, split vanity in the primary bath, primary walk-in closet, oversized living room, oversized primary bedroom, a primary bath with/ separate dual vanity, and a covered porch. Cozy up w/ a book in the flex space & enjoy maintenance-free home ownership. Experience the local lifestyle with/ a complimentary 1-year social membership to the private Fox Hill Country Club. Situated just minutes to Main Street Longmont, the St. Vrain Greenway & Union Reservoir. Come see the exceptional luxury interior features: high efficiency furnace, tankless water heater, & gorgeous, designer-selected "Luxmark" standard finishes, quartz counters, tile surrounds, stainless steel appliances, & 2 2-car garage included. Enjoy quality craftsmanship & attainability, in a community conveniently located to shopping, banking, dining, medical facilities, Fox Hills golf course, outdoor recreation, & a light commute to Boulder. Schedule your private tour today! Model open at 255 High Point Dr G #104, Longmont, CO 80504. Quality condominiums built by Landmark Homes, Northern Colorado's leading condo and townhome builder! Completion date may vary, call 970-682-7192 for construction updates.
Contact an agent
Home facts
- Year built:2026
- Listing ID #:IR1035854
Rooms and interior
- Bedrooms:2
- Total bathrooms:3
- Full bathrooms:1
- Half bathrooms:1
- Living area:1,437 sq. ft.
Heating and cooling
- Cooling:Ceiling Fan(s)
- Heating:Forced Air
Structure and exterior
- Roof:Composition
- Year built:2026
- Building area:1,437 sq. ft.
Schools
- High school:Skyline
- Middle school:Trail Ridge
- Elementary school:Rocky Mountain
Utilities
- Water:Public
- Sewer:Public Sewer
Finances and disclosures
- Price:$454,080
- Price per sq. ft.:$315.99
New listings near 420 High Point Drive #102
- New
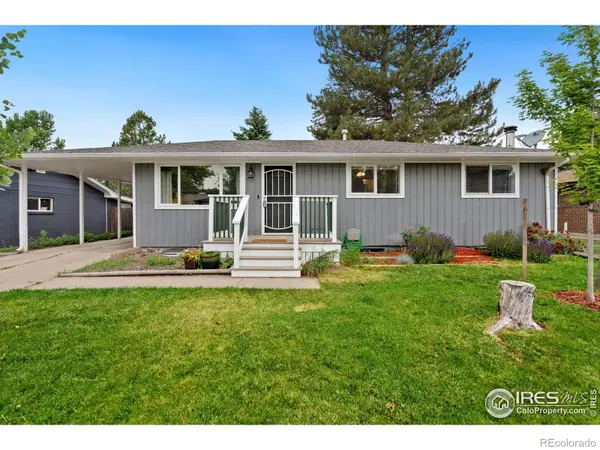 $485,000Active4 beds 2 baths2,240 sq. ft.
$485,000Active4 beds 2 baths2,240 sq. ft.1821 Meadow Street, Longmont, CO 80501
MLS# IR1050569Listed by: ST VRAIN REALTY LLC - Open Sat, 12 to 2pmNew
 $950,000Active4 beds 3 baths3,281 sq. ft.
$950,000Active4 beds 3 baths3,281 sq. ft.4425 Angelina Circle, Longmont, CO 80503
MLS# IR1050571Listed by: WK REAL ESTATE - New
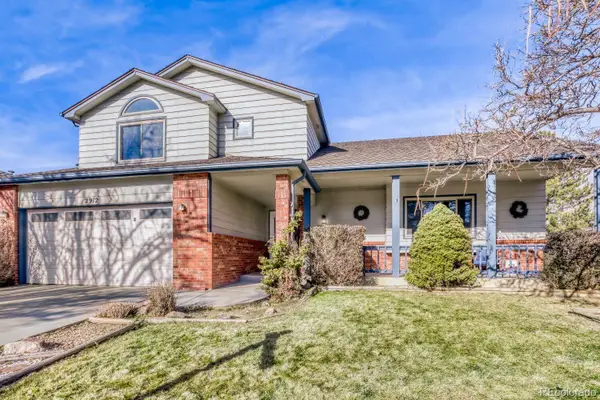 $725,000Active4 beds 3 baths3,273 sq. ft.
$725,000Active4 beds 3 baths3,273 sq. ft.2912 Lake Park Way, Longmont, CO 80503
MLS# 1941076Listed by: MOVEMENT REAL ESTATE COMPANY LLC - Open Sat, 2 to 4pmNew
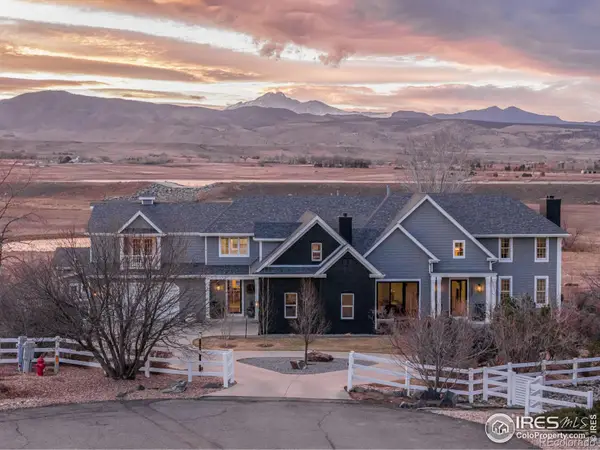 $2,995,000Active4 beds 5 baths6,555 sq. ft.
$2,995,000Active4 beds 5 baths6,555 sq. ft.7401 Deerfield Road, Longmont, CO 80503
MLS# IR1050525Listed by: MADISON & COMPANY PROPERTIES - NIWOT - Open Sat, 12 to 2pmNew
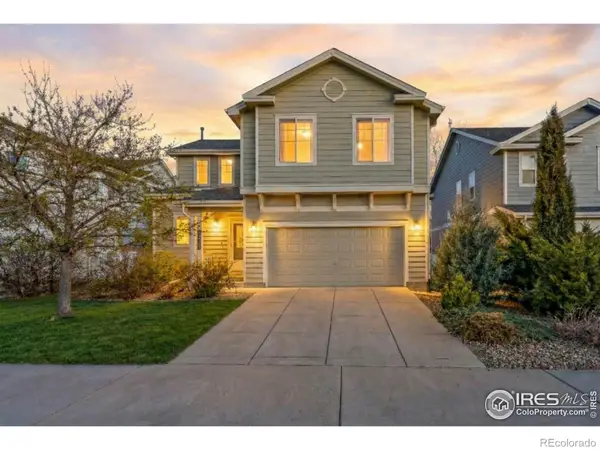 $649,900Active3 beds 3 baths2,468 sq. ft.
$649,900Active3 beds 3 baths2,468 sq. ft.4207 San Marco Drive, Longmont, CO 80503
MLS# IR1050508Listed by: COMPASS - BOULDER - Open Sat, 10am to 2pmNew
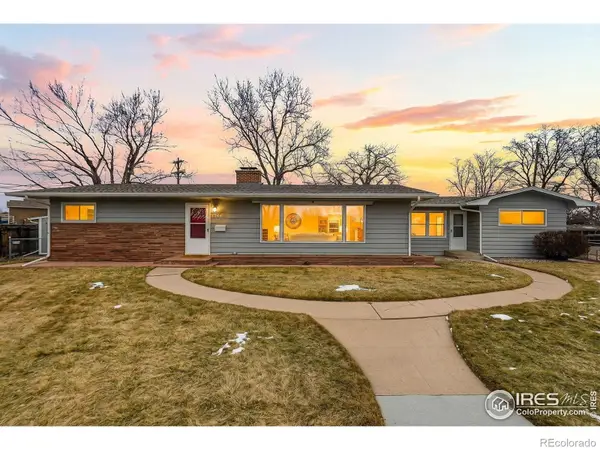 $655,000Active4 beds 2 baths2,692 sq. ft.
$655,000Active4 beds 2 baths2,692 sq. ft.1344 Aspen Place, Longmont, CO 80501
MLS# IR1050487Listed by: COMPASS - BOULDER - New
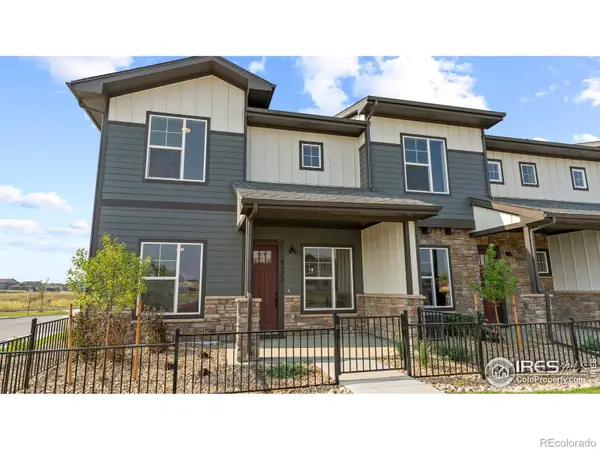 $456,895Active3 beds 3 baths1,567 sq. ft.
$456,895Active3 beds 3 baths1,567 sq. ft.420 High Point Drive #104, Longmont, CO 80504
MLS# IR1050459Listed by: RE/MAX ALLIANCE-FTC DWTN - New
 $388,605Active1 beds 1 baths876 sq. ft.
$388,605Active1 beds 1 baths876 sq. ft.265 High Point Drive #205, Longmont, CO 80504
MLS# IR1050460Listed by: RE/MAX ALLIANCE-FTC DWTN - New
 $200,000Active1 beds 1 baths632 sq. ft.
$200,000Active1 beds 1 baths632 sq. ft.225 E 8th Avenue #C14, Longmont, CO 80504
MLS# 2477139Listed by: EXP REALTY, LLC - Open Sun, 11am to 1pmNew
 $900,000Active5 beds 5 baths4,563 sq. ft.
$900,000Active5 beds 5 baths4,563 sq. ft.5001 Bella Vista Drive, Longmont, CO 80503
MLS# IR1050436Listed by: MILEHIMODERN - BOULDER

