448 Morgan Road, Longmont, CO 80504
Local realty services provided by:Better Homes and Gardens Real Estate Kenney & Company
448 Morgan Road,Longmont, CO 80504
$515,000
- 5 Beds
- 3 Baths
- 2,100 sq. ft.
- Single family
- Pending
Listed by: alex milleralex@luxdenver.com,303-587-9440
Office: lux real estate company era powered
MLS#:4413735
Source:ML
Price summary
- Price:$515,000
- Price per sq. ft.:$245.24
About this home
Welcome to 448 Morgan Road, a stunning completely remodeled home that combines modern elegance with unbeatable convenience in a well-established, well-maintained neighborhood known for its quiet and quaint atmosphere. Perfectly positioned just 6 minutes from vibrant Main Street Longmont where you can enjoy shopping, dining, and entertainment, and close to Costco for all your everyday needs. Located just one block from Rocky Mountain Elementary School.
This property has been meticulously renovated with no detail overlooked throughout. The kitchen features brand new appliances, complemented by a new water heater and fresh plush carpeting from top to bottom. Bright and airy throughout, this home offers generous living spaces with excellent natural light, showcasing expert craftsmanship and modern design sensibility in every corner. With plenty of bedrooms and a massive basement providing abundant space for your needs, this home accommodates any lifestyle.
Owned solar systems energy bill has been about $30-60 HUGE energy savings! The zero-maintenance landscaping means more time for what you love and less time on weekend yard work, while the backyard features mature apple, pear, and plum trees perfect for fresh fruit harvests and natural shade, plus a generous-sized shed providing extra storage for all your Colorado gear and outdoor equipment. It's also got an extra large space for RV or trailer parking. This is a truly exceptional flip done right where every detail has been carefully considered and expertly executed. Simply bring your belongings and start living your best life in this turnkey, move-in ready home that offers the perfect blend of location, quality, and convenience.
Contact an agent
Home facts
- Year built:1975
- Listing ID #:4413735
Rooms and interior
- Bedrooms:5
- Total bathrooms:3
- Full bathrooms:1
- Living area:2,100 sq. ft.
Heating and cooling
- Cooling:Evaporative Cooling
- Heating:Baseboard
Structure and exterior
- Roof:Composition
- Year built:1975
- Building area:2,100 sq. ft.
- Lot area:0.16 Acres
Schools
- High school:Skyline
- Middle school:Trail Ridge
- Elementary school:Rocky Mountain
Utilities
- Sewer:Public Sewer
Finances and disclosures
- Price:$515,000
- Price per sq. ft.:$245.24
- Tax amount:$2,528 (2024)
New listings near 448 Morgan Road
- Coming SoonOpen Sat, 11am to 2pm
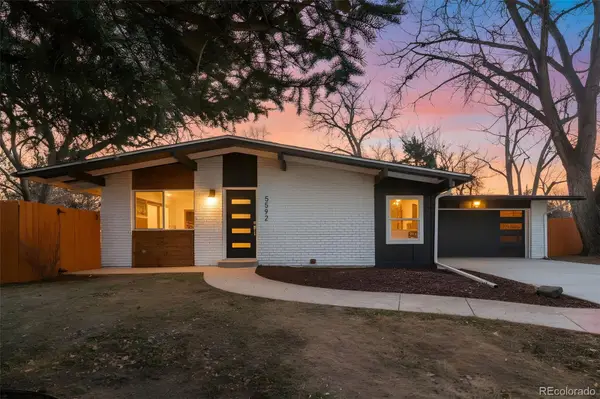 $849,900Coming Soon3 beds 2 baths
$849,900Coming Soon3 beds 2 baths5592 Bowron Place, Longmont, CO 80503
MLS# 1963458Listed by: MEGASTAR REALTY - New
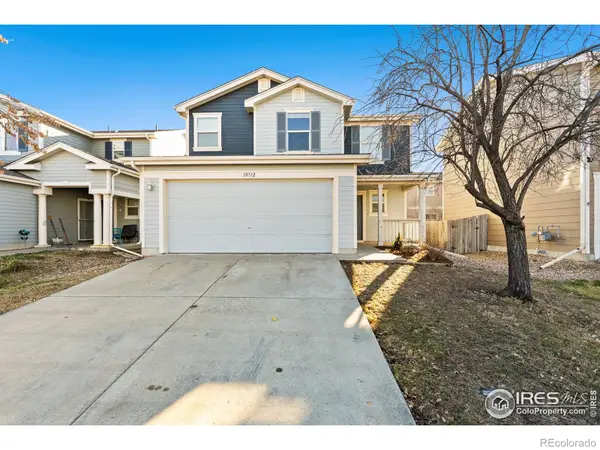 $425,000Active3 beds 2 baths1,376 sq. ft.
$425,000Active3 beds 2 baths1,376 sq. ft.10712 Butte Drive, Longmont, CO 80504
MLS# IR1048466Listed by: COLDWELL BANKER REALTY-NOCO - New
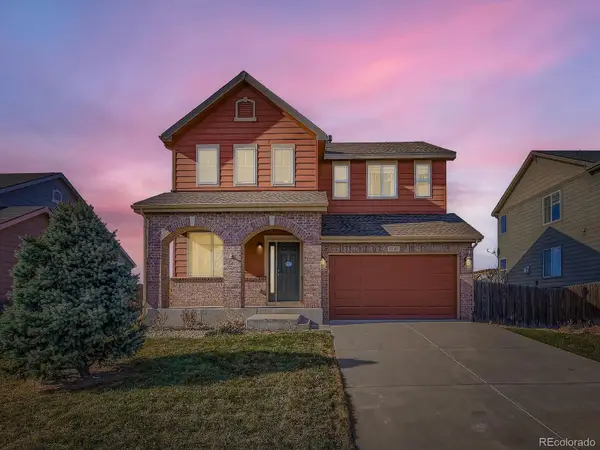 $585,000Active3 beds 3 baths2,548 sq. ft.
$585,000Active3 beds 3 baths2,548 sq. ft.8645 Raspberry Drive, Longmont, CO 80504
MLS# 9190185Listed by: YOUR CASTLE REAL ESTATE INC - New
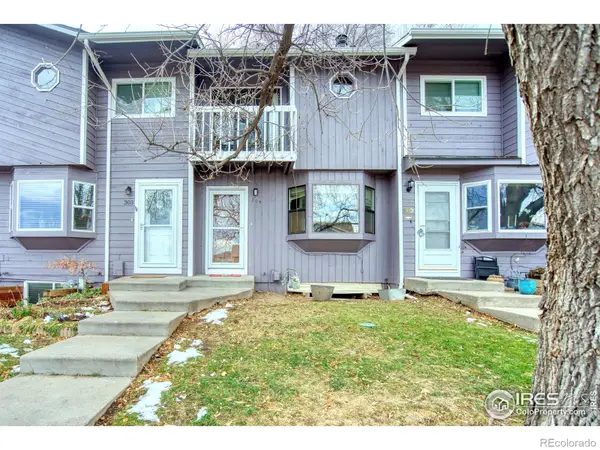 $350,000Active2 beds 2 baths1,576 sq. ft.
$350,000Active2 beds 2 baths1,576 sq. ft.305 Quebec Avenue, Longmont, CO 80501
MLS# IR1048451Listed by: LOKATION REAL ESTATE-LONGMONT - New
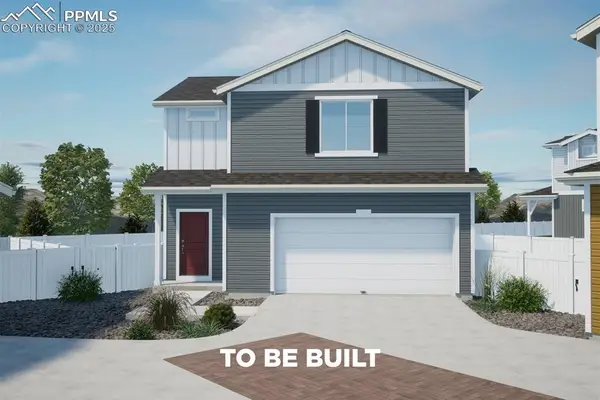 $410,225Active3 beds 3 baths1,436 sq. ft.
$410,225Active3 beds 3 baths1,436 sq. ft.9357 Twin Sisters Drive, Colorado Springs, CO 80927
MLS# 2710034Listed by: KELLER WILLIAMS REALTY DTC LLC - New
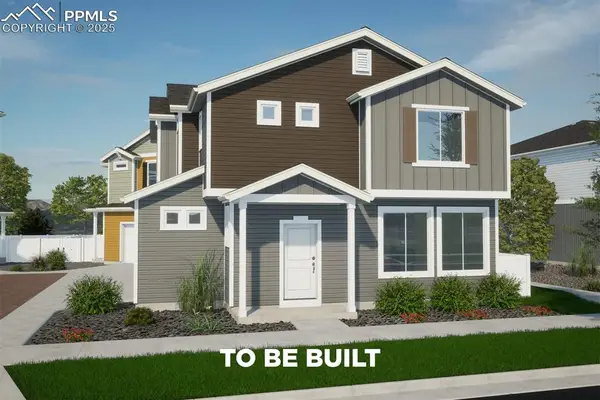 $419,231Active3 beds 3 baths1,464 sq. ft.
$419,231Active3 beds 3 baths1,464 sq. ft.9361 Twin Sisters Drive, Colorado Springs, CO 80927
MLS# 7655060Listed by: KELLER WILLIAMS REALTY DTC LLC - New
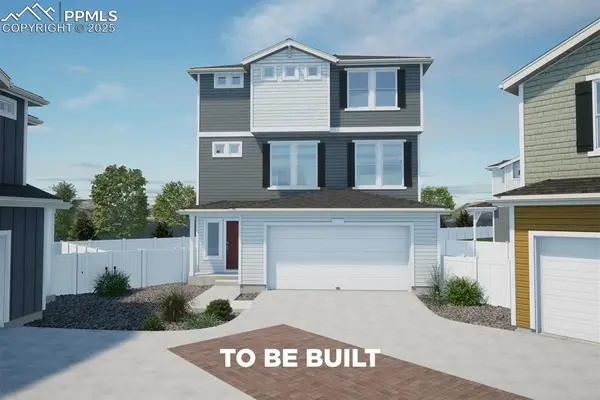 $453,286Active3 beds 3 baths1,747 sq. ft.
$453,286Active3 beds 3 baths1,747 sq. ft.9353 Twin Sisters Drive, Colorado Springs, CO 80927
MLS# 8851961Listed by: KELLER WILLIAMS REALTY DTC LLC - New
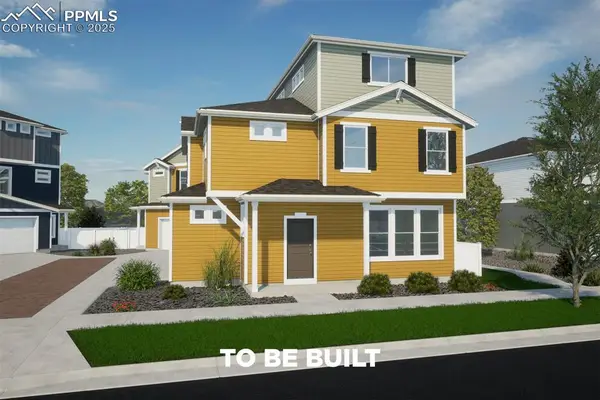 $451,644Active3 beds 3 baths1,944 sq. ft.
$451,644Active3 beds 3 baths1,944 sq. ft.9349 Twin Sisters Drive, Colorado Springs, CO 80927
MLS# 9996349Listed by: KELLER WILLIAMS REALTY DTC LLC - Coming Soon
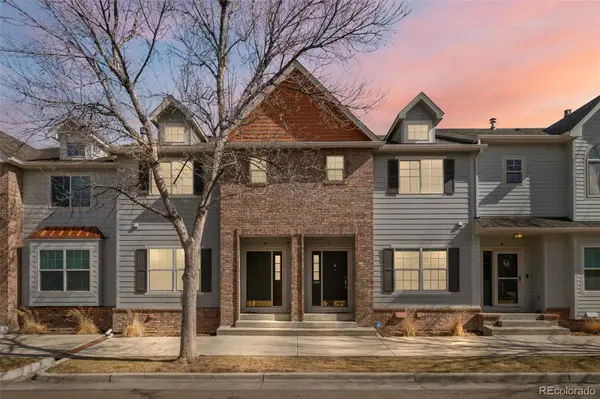 $425,000Coming Soon3 beds 4 baths
$425,000Coming Soon3 beds 4 baths1212 S Emery Street #C35, Longmont, CO 80501
MLS# 5762027Listed by: KELLER WILLIAMS FOOTHILLS REALTY - New
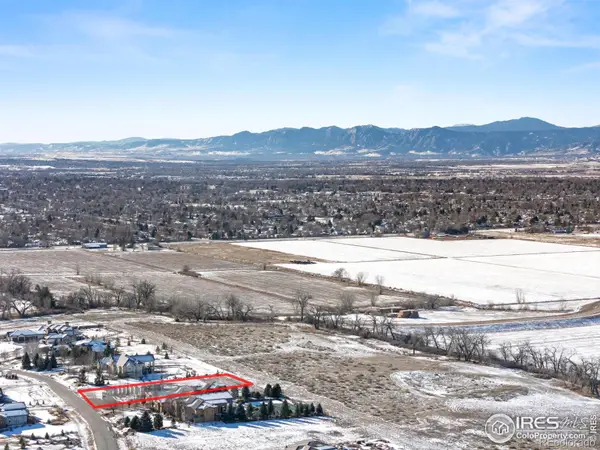 $670,000Active1.05 Acres
$670,000Active1.05 Acres13065 Woodridge Drive, Longmont, CO 80504
MLS# IR1048418Listed by: NORTHSTAR REALTY OF COLORADO
